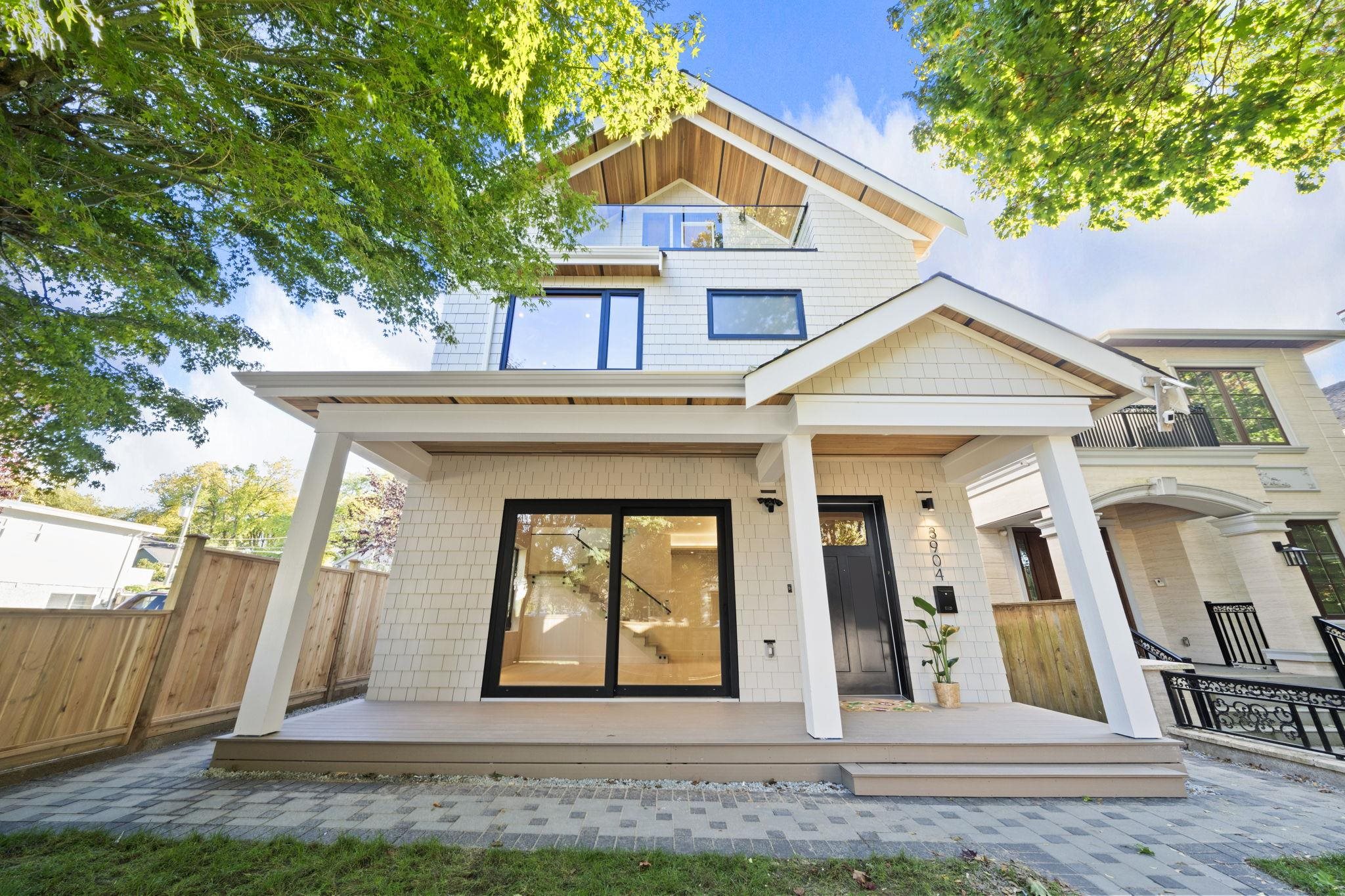This home is hot now!
There is over a 87% likelihood this home will go under contract in 1 days.

Situated at the corner of W 23rd Avenue & Wallace Street, this property boasts one of the finest locations in Dunbar. Within walking distance to St. George's School, QE Elementary, Lord Byng Secondary. It offers both convenience and tranquility. The lot is flat and sunny, enjoying unobstructed light and exceptional mountain views. This home is thoughtfully designed and built by a highly experienced local builder. Its bright, functional layout is enhanced with luxurious finishes, including high-end built-in appliances, elegant wall panels, and Versace wallpaper accents. A must-see property to truly appreciate the best that Vancouver living has to offer.

