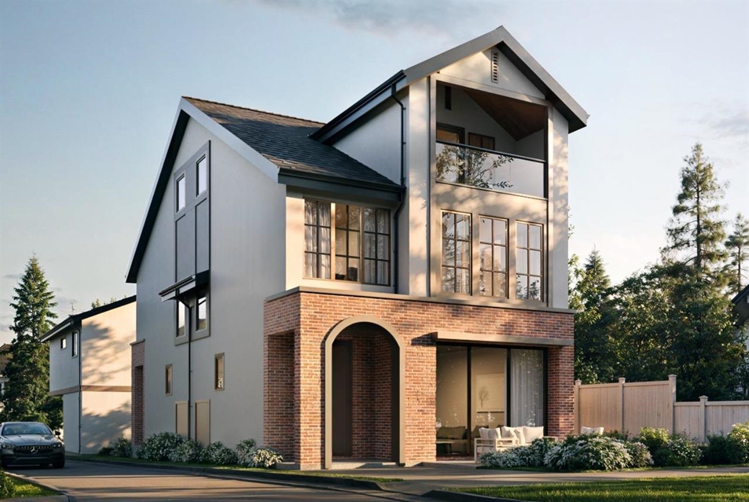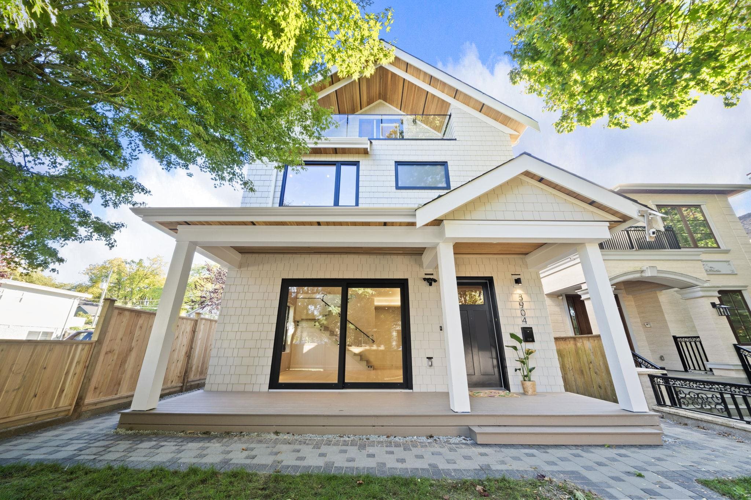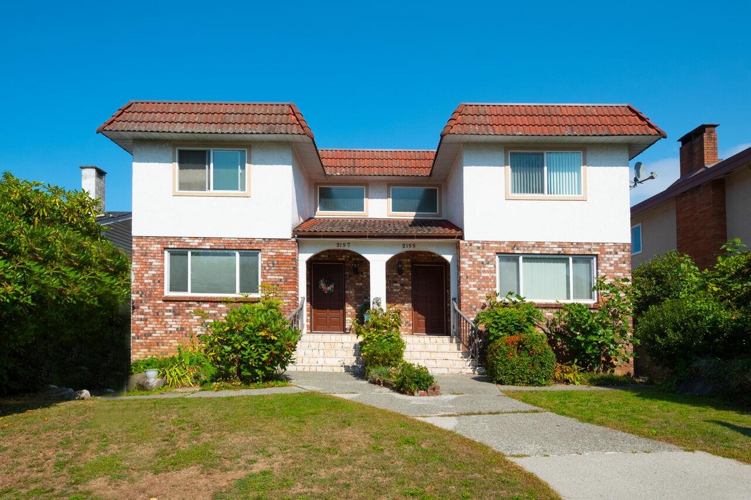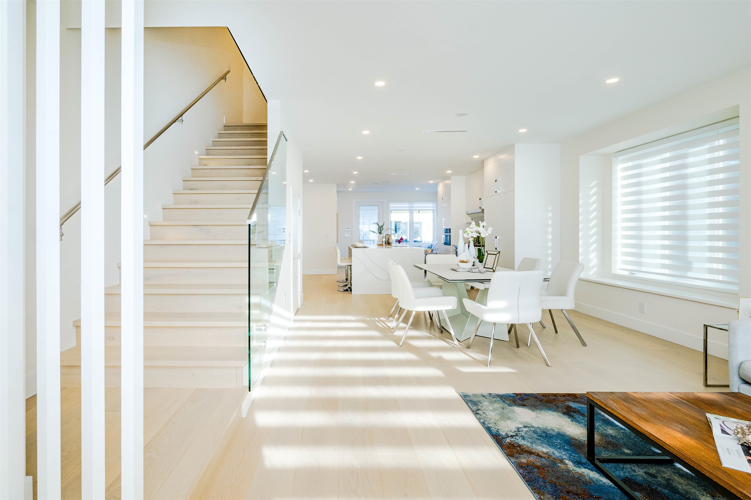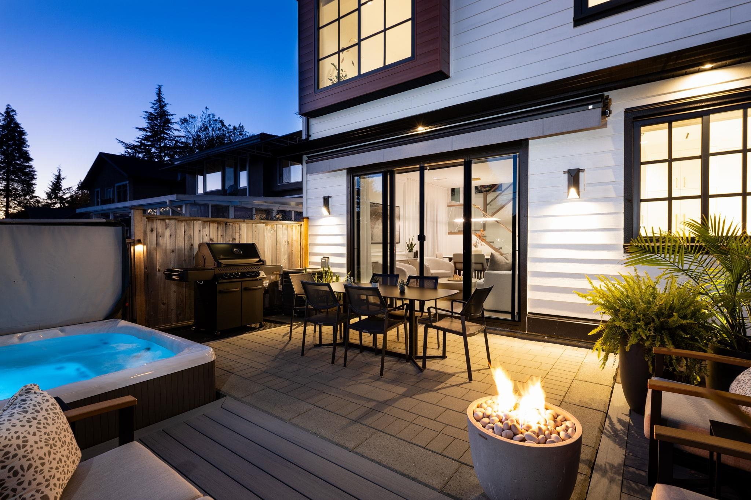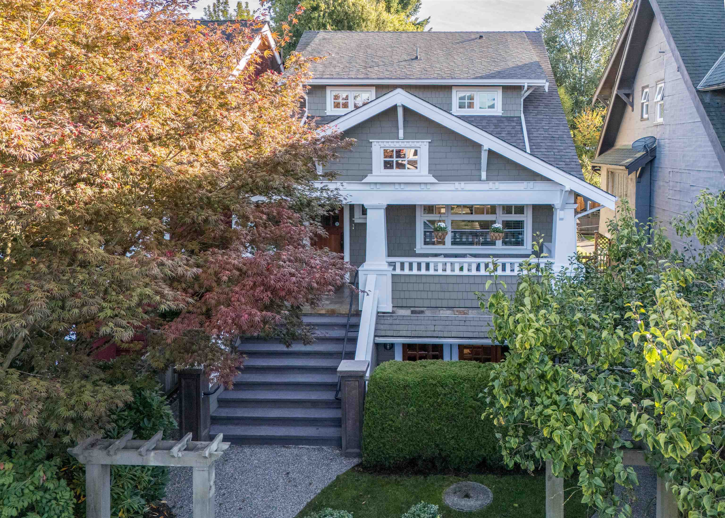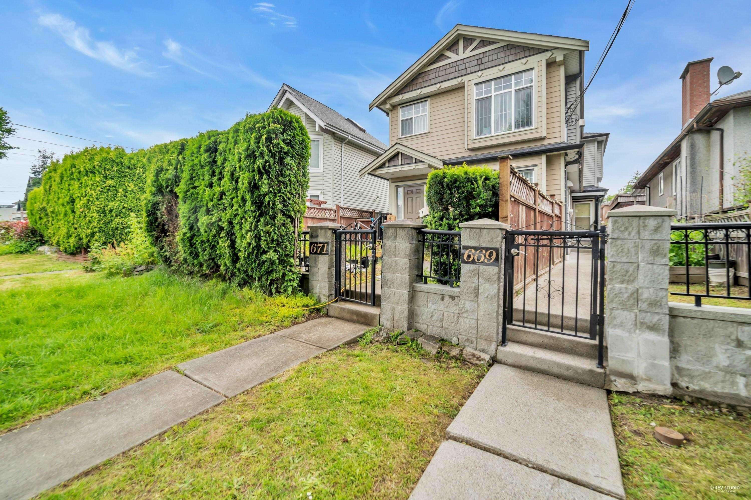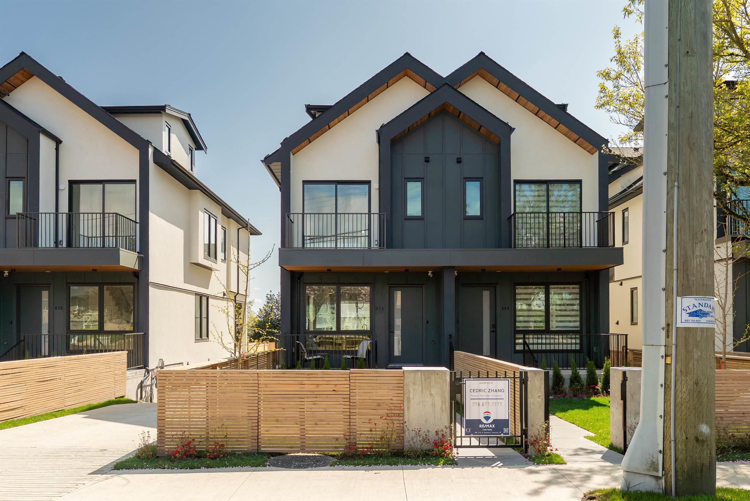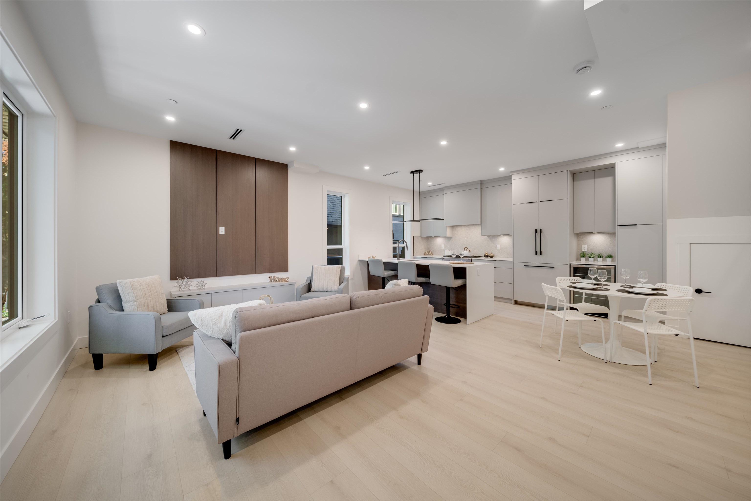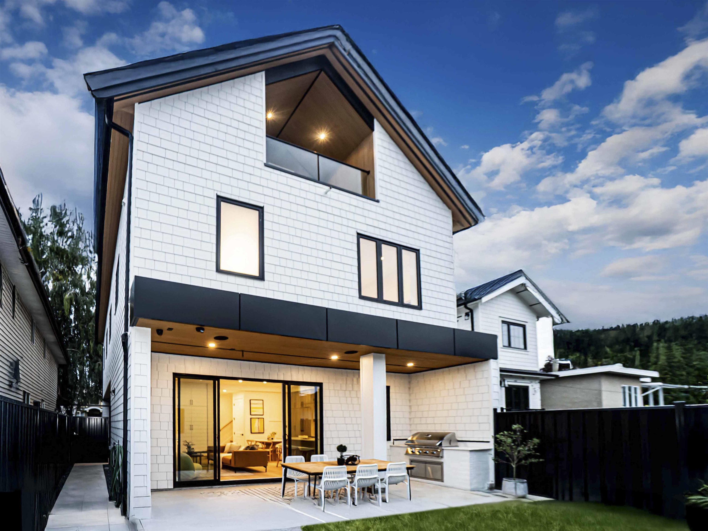- Houseful
- BC
- Vancouver
- Dunbar Southlands
- 3925 Wallace Street
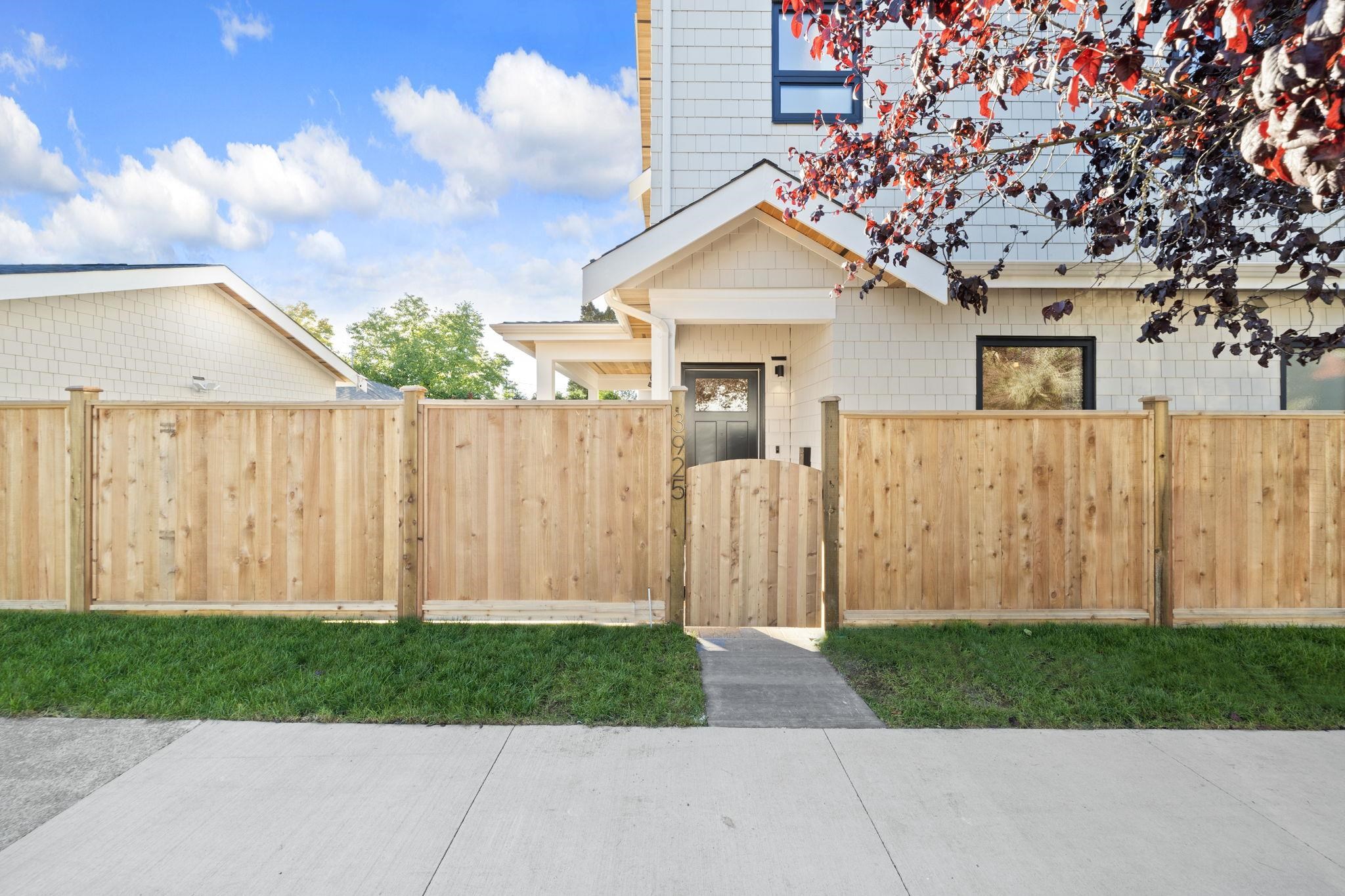
3925 Wallace Street
3925 Wallace Street
Highlights
Description
- Home value ($/Sqft)$1,553/Sqft
- Time on Houseful
- Property typeResidential
- Style3 storey
- Neighbourhood
- CommunityShopping Nearby
- Median school Score
- Year built2025
- Mortgage payment
Situated at the corner of W 23rd Avenue & Wallace Street, this property boasts one of the finest locations in Dunbar. Within walking distance to St. George's School, QE Elementary, Lord Byng Secondary. This south-facing unit is filled with natural light & provides excellent backyard privacy. Having the entrance door fronting Wallace Street is a major advantage, giving the home a single-house appearance and enhancing everyday living convenience compared to other duplex. This home is thoughtfully designed & built by a highly experienced local builder. Its bright, functional layout is enhanced with luxurious finishes, including high-end built-in appliances, elegant wall panels, and Versace wallpaper accents. A must-see property to truly appreciate the best that Vancouver living has to offer.
Home overview
- Heat source Heat pump
- Sewer/ septic Public sewer
- # total stories 3.0
- Construction materials
- Foundation
- Roof
- # parking spaces 1
- Parking desc
- # full baths 3
- # half baths 1
- # total bathrooms 4.0
- # of above grade bedrooms
- Appliances Washer/dryer, dishwasher, refrigerator, stove, microwave, oven, range top
- Community Shopping nearby
- Area Bc
- View Yes
- Water source Public
- Zoning description R1-1
- Lot dimensions 4026.0
- Lot size (acres) 0.09
- Basement information None
- Building size 1666.0
- Mls® # R3056711
- Property sub type Duplex
- Status Active
- Virtual tour
- Tax year 2025
- Storage 1.372m X 1.6m
- Attic 1.651m X 7.163m
- Bedroom 3.937m X 3.099m
- Patio 4.394m X 1.067m
- Primary bedroom 3.607m X 3.454m
Level: Above - Bedroom 3.353m X 2.946m
Level: Above - Walk-in closet 2.464m X 1.321m
Level: Above - Living room 2.616m X 4.928m
Level: Main - Kitchen 2.388m X 3.785m
Level: Main - Dining room 2.108m X 3.353m
Level: Main - Foyer 2.718m X 1.575m
Level: Main - Utility 2.464m X 2.083m
Level: Main - Patio 4.775m X 1.778m
Level: Main - Porch (enclosed) 1.803m X 1.727m
Level: Main
- Listing type identifier Idx

$-6,901
/ Month

