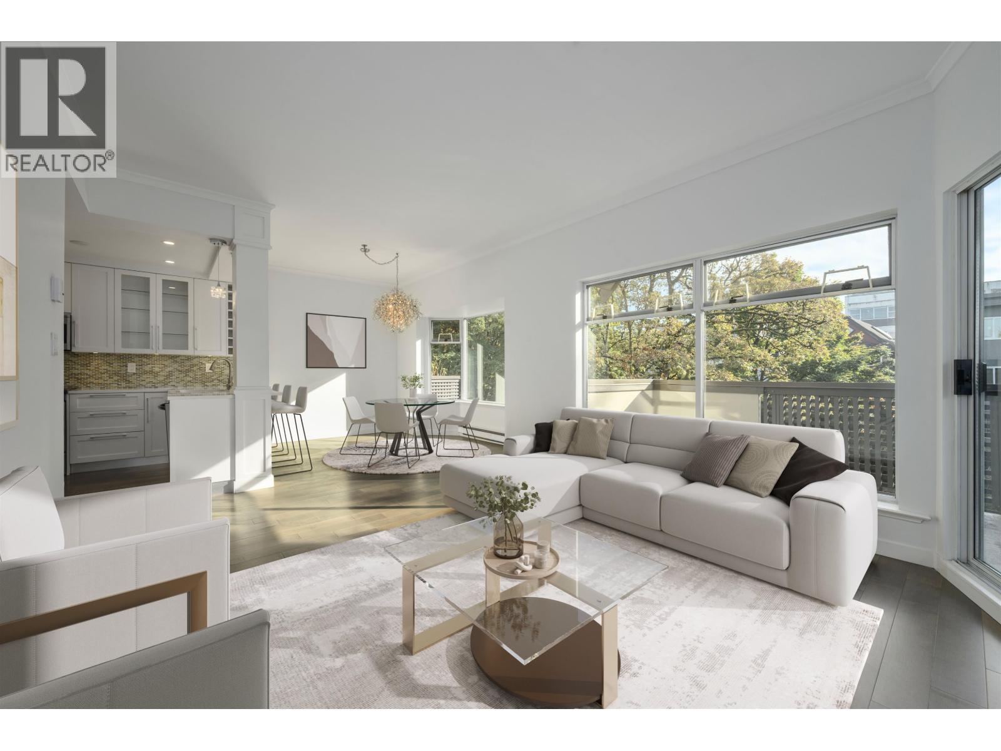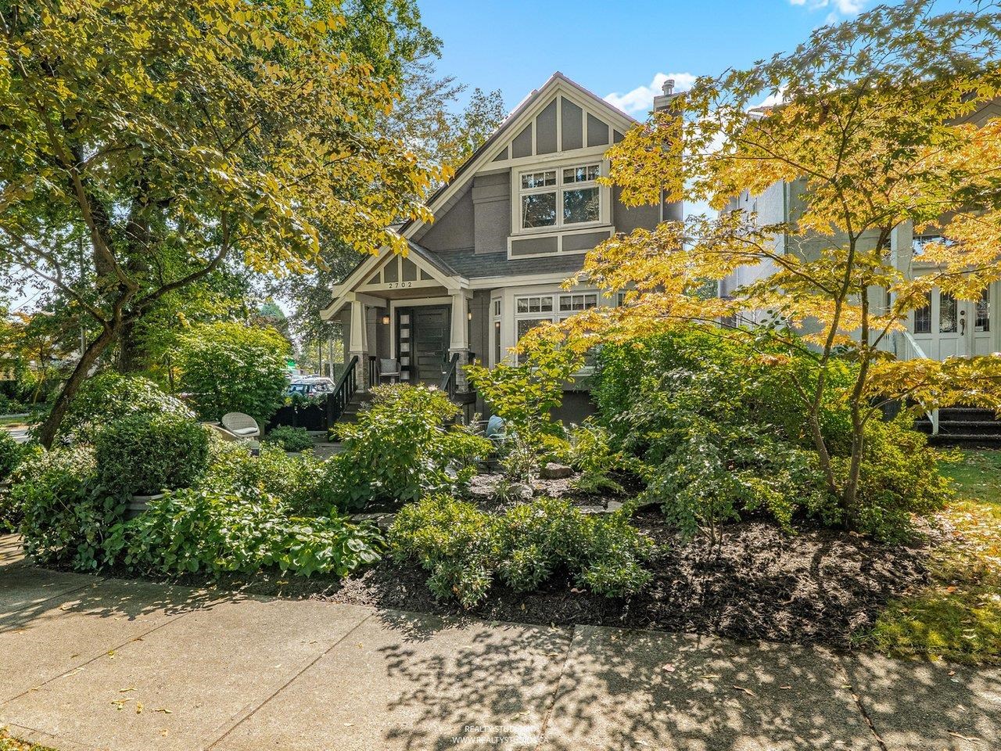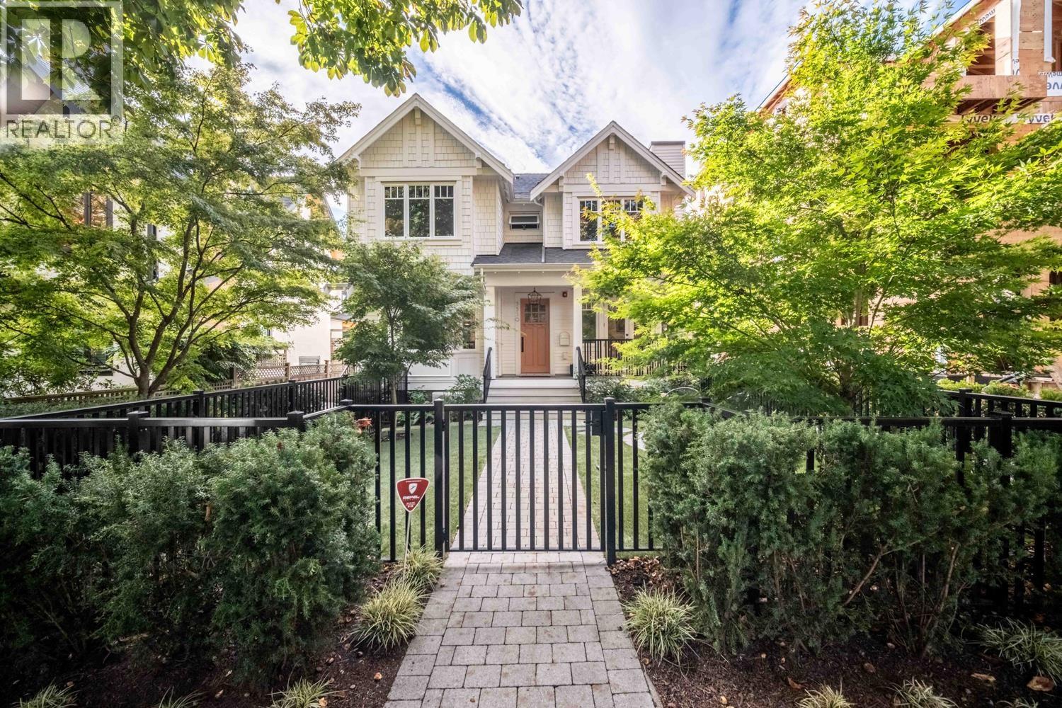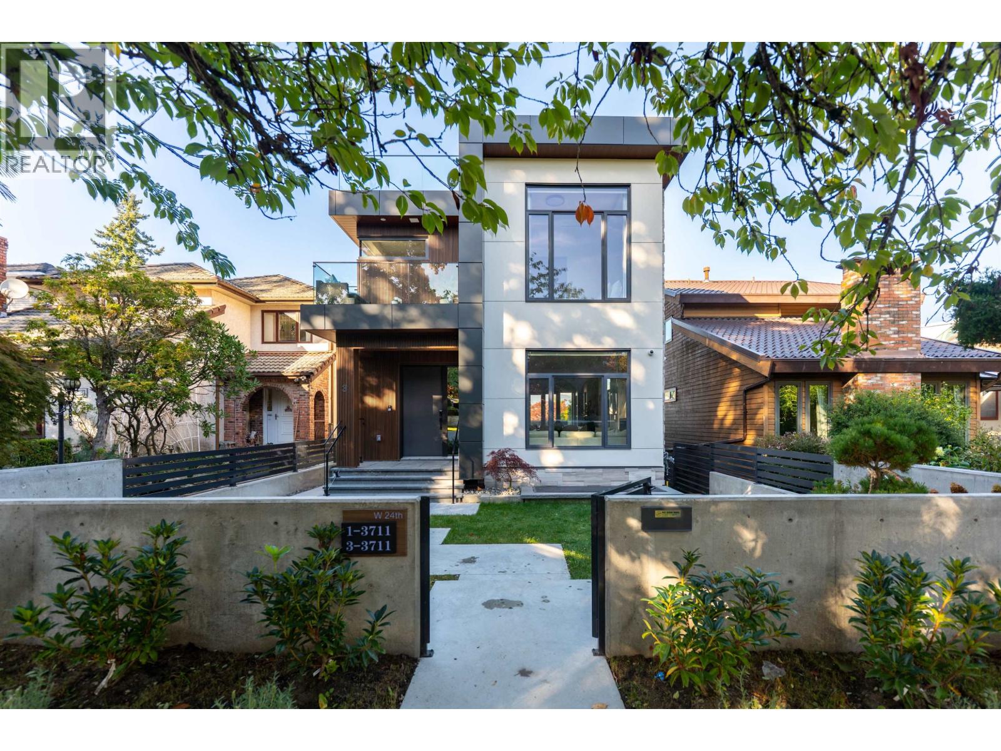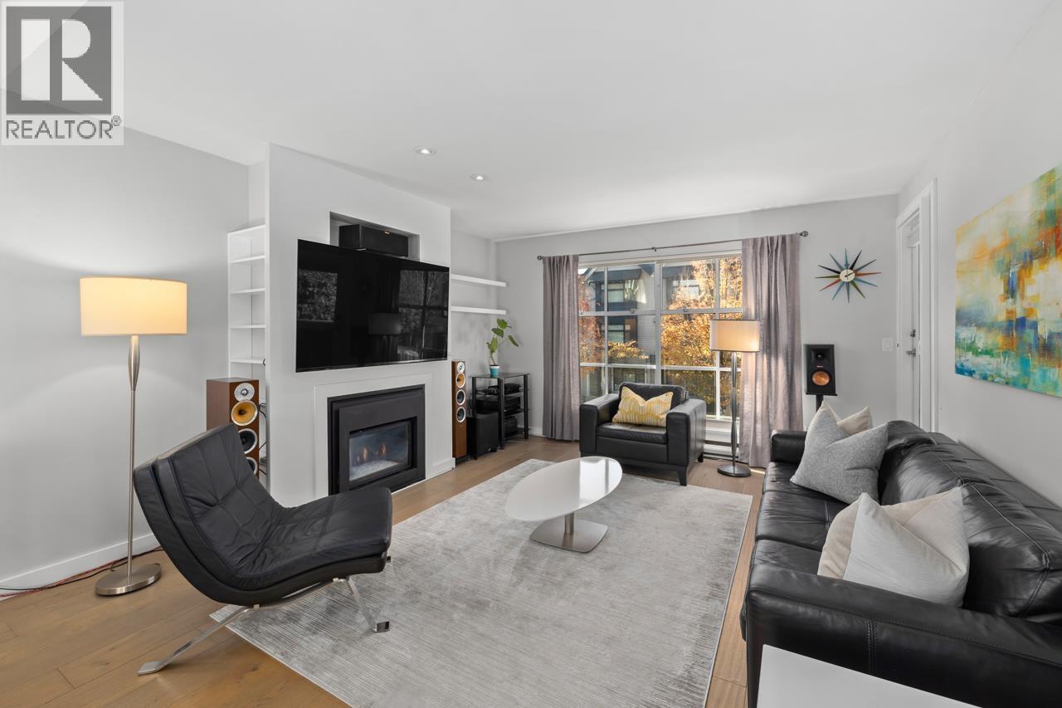- Houseful
- BC
- Vancouver
- Arbutus Ridge
- 3936 Quesnel Drive
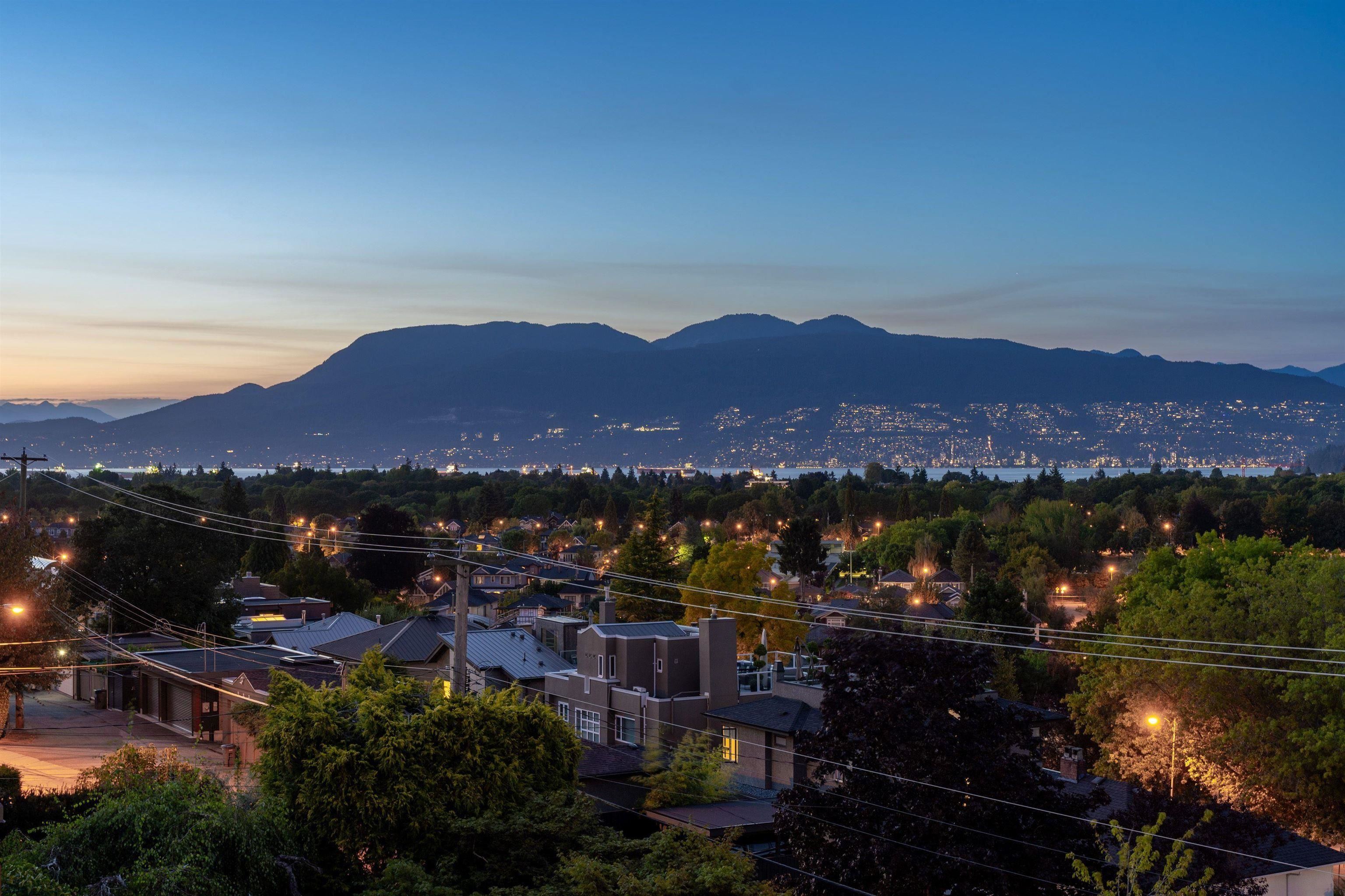
Highlights
Description
- Home value ($/Sqft)$1,627/Sqft
- Time on Houseful
- Property typeResidential
- Neighbourhood
- CommunityShopping Nearby
- Median school Score
- Year built2011
- Mortgage payment
VIEW VIEW VIEW! Rare find this panoramic 180 Degree spectacular Ocean, Downtown, City and Village view!!! Truly priceless! Owner spent over $1.5 million to renovate and upgrade inside and outside of the house! Amazing three level split house with all levels above the ground! Located in the most desired Viewpoint Westside! Stunning on a nearly 6600sq ft lot, this home offers featuring functional layouts. Entertainment sized living and OPEN VIEW for family room, dining and kitchen. Total of 5 bedrooms and 5 baths, massive recreation room and media room to entertain your guests. Extended playground back yard. Rooftop deck with a hot-tub to enjoy the breathtaking views! Top school catchment- P.W. , Kitchener, St George's, Crofton and close to UBC.
Home overview
- Heat source Natural gas, radiant
- Construction materials
- Foundation
- Roof
- Fencing Fenced
- # parking spaces 4
- Parking desc
- # full baths 5
- # half baths 1
- # total bathrooms 6.0
- # of above grade bedrooms
- Appliances Washer/dryer, dishwasher, refrigerator, stove
- Community Shopping nearby
- Area Bc
- View Yes
- Water source Public
- Zoning description Rs-1
- Lot dimensions 6588.0
- Lot size (acres) 0.15
- Basement information Full
- Building size 4291.0
- Mls® # R3034761
- Property sub type Single family residence
- Status Active
- Virtual tour
- Tax year 2025
- Media room 4.877m X 6.706m
- Recreation room 4.953m X 6.477m
- Bedroom 3.048m X 3.353m
- Bedroom 2.845m X 3.505m
- Bedroom 3.2m X 3.581m
Level: Above - Bedroom 3.15m X 3.2m
Level: Above - Primary bedroom 4.343m X 5.613m
Level: Above - Dining room 3.581m X 5.004m
Level: Main - Office 3.658m X 4.877m
Level: Main - Family room 5.029m X 6.553m
Level: Main - Kitchen 2.438m X 4.572m
Level: Main - Living room 4.724m X 5.182m
Level: Main - Kitchen 1.676m X 2.286m
Level: Main
- Listing type identifier Idx

$-18,613
/ Month







