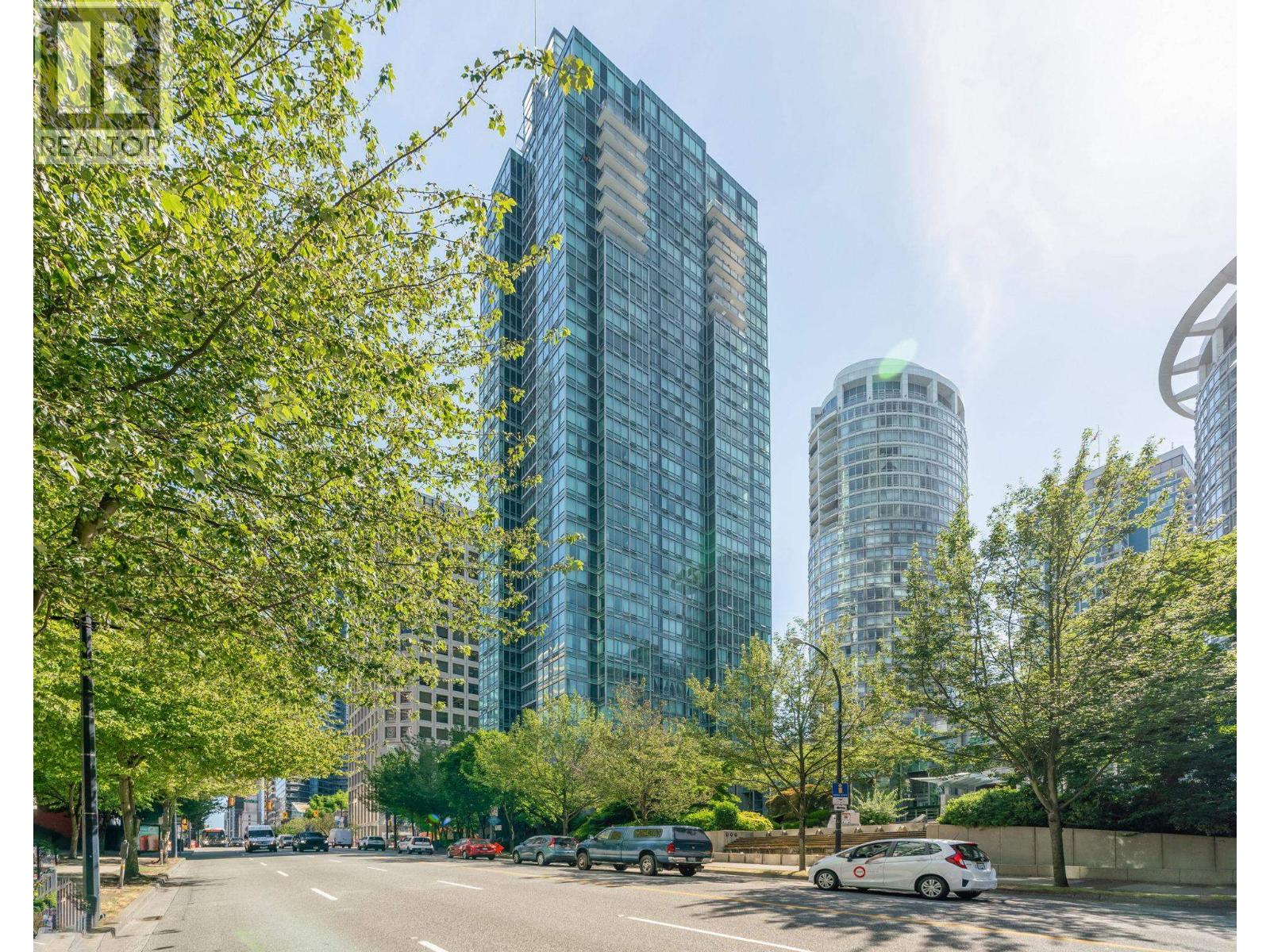Select your Favourite features
- Houseful
- BC
- Vancouver
- Dunbar Southlands
- 3953 West 21st Avenue

3953 West 21st Avenue
For Sale
New 13 hours
$5,380,000
5 beds
5 baths
3,638 Sqft
3953 West 21st Avenue
For Sale
New 13 hours
$5,380,000
5 beds
5 baths
3,638 Sqft
Highlights
Description
- Home value ($/Sqft)$1,479/Sqft
- Time on Houseful
- Property typeResidential
- Neighbourhood
- CommunityShopping Nearby
- Median school Score
- Year built2021
- Mortgage payment
BEAUTIFUL UNIQUE CONTEMPORARY HOME IN PRESTIGIOUS DUNBAR LOCATION, sit on a SOUTH FACING LEVEL LOT. VIEWS OF MOUNTAINS, WATER, CITY from 482 sq.ft. of entertaining sized ROOFTOP Deck. Almost 3,640 sq.ft luxurious home, open layout concept, quality is built into every detail, height ceiling, extensive use tile & hardwood floor. 5 bedrooms & den, 4.5 baths. Open gourmet kitchen with custom design cabinetry and appliances like MIELE. Wok kitchen, Radiant floor heating system, A/C, HRV, SAUNA, WET BAR, HOME THEATRE & security with ADVANCED HOME SMART SYSTEM. 3 Car garage, PARK LIKE GARDEN with secured back yard. Steps away to QUEEN ELIZABETH ELEMENTARY & LORD BYNG HIGH SCHOOL, CLOSE TO ST. GEORGE'S & CROFTON PRIVATE SCHOOL, UBC, Shopping, Restaurant. Very convenient location ! MUST SEE !
MLS®#R3062438 updated 6 hours ago.
Houseful checked MLS® for data 6 hours ago.
Home overview
Amenities / Utilities
- Heat source Natural gas, radiant
- Sewer/ septic Public sewer
Exterior
- Construction materials
- Foundation
- Roof
- Fencing Fenced
- # parking spaces 3
- Parking desc
Interior
- # full baths 4
- # half baths 1
- # total bathrooms 5.0
- # of above grade bedrooms
- Appliances Washer/dryer, dishwasher, refrigerator, stove
Location
- Community Shopping nearby
- Area Bc
- View Yes
- Water source Public
- Zoning description R1-1
Lot/ Land Details
- Lot dimensions 5120.0
Overview
- Lot size (acres) 0.12
- Basement information Finished
- Building size 3638.0
- Mls® # R3062438
- Property sub type Single family residence
- Status Active
- Tax year 2025
Rooms Information
metric
- Primary bedroom 3.658m X 4.674m
Level: Above - Bedroom 3.15m X 3.48m
Level: Above - Bedroom 2.972m X 3.023m
Level: Above - Walk-in closet 1.981m X 3.505m
Level: Above - Bedroom 3.099m X 0.406m
Level: Above - Bar room 1.981m X 2.362m
Level: Basement - Laundry 2.108m X 2.87m
Level: Basement - Bedroom 3.15m X 3.378m
Level: Basement - Recreation room 4.216m X 5.817m
Level: Basement - Sauna 2.032m X 2.235m
Level: Basement - Media room 3.81m X 5.359m
Level: Basement - Storage 1.321m X 1.676m
Level: Basement - Utility 1.727m X 2.184m
Level: Basement - Wine room 1.041m X 2.159m
Level: Basement - Kitchen 3.277m X 4.699m
Level: Main - Foyer 1.854m X 2.337m
Level: Main - Den 2.235m X 3.124m
Level: Main - Living room 3.632m X 5.41m
Level: Main - Family room 4.191m X 4.547m
Level: Main - Wok kitchen 1.346m X 2.388m
Level: Main - Dining room 2.921m X 4.801m
Level: Main
SOA_HOUSEKEEPING_ATTRS
- Listing type identifier Idx

Lock your rate with RBC pre-approval
Mortgage rate is for illustrative purposes only. Please check RBC.com/mortgages for the current mortgage rates
$-14,347
/ Month25 Years fixed, 20% down payment, % interest
$
$
$
%
$
%

Schedule a viewing
No obligation or purchase necessary, cancel at any time
Nearby Homes
Real estate & homes for sale nearby












