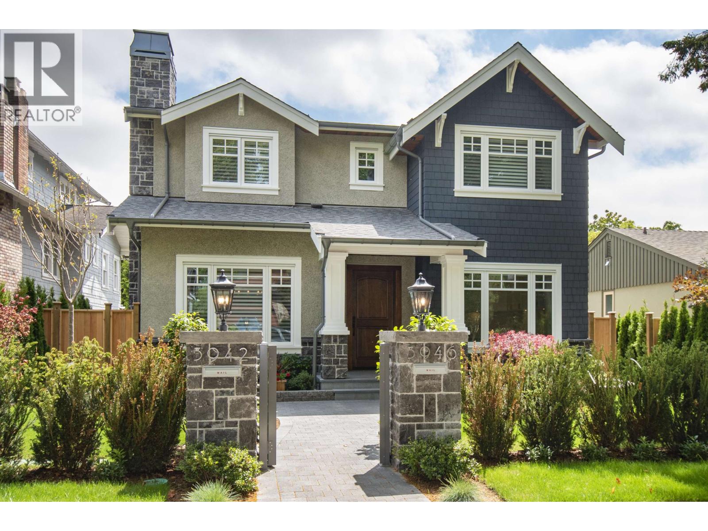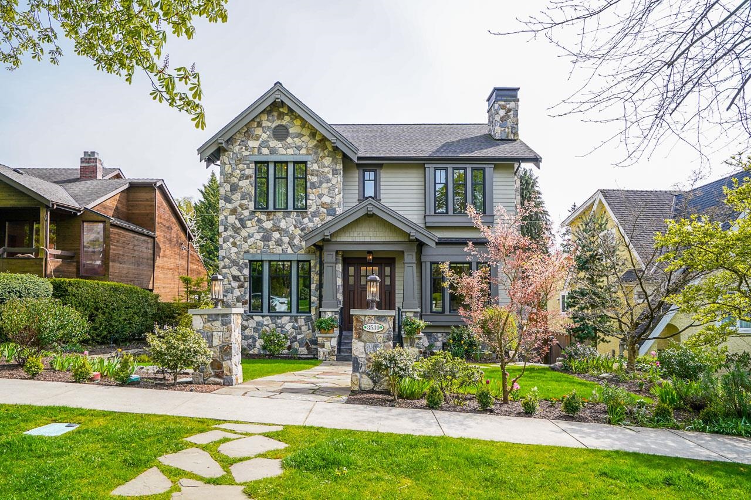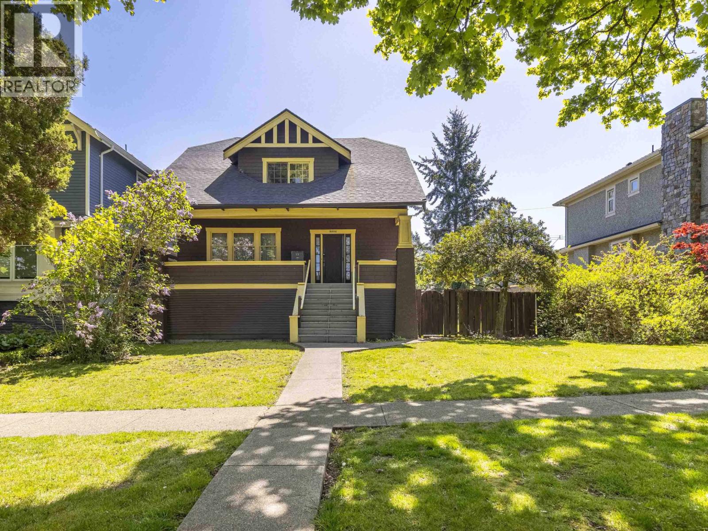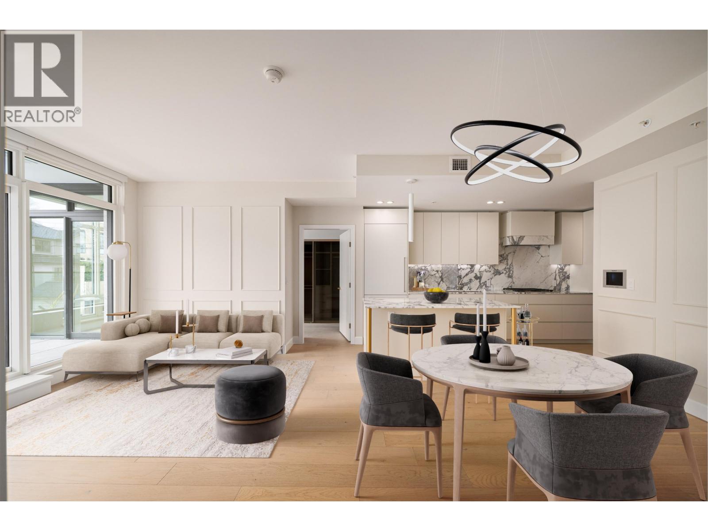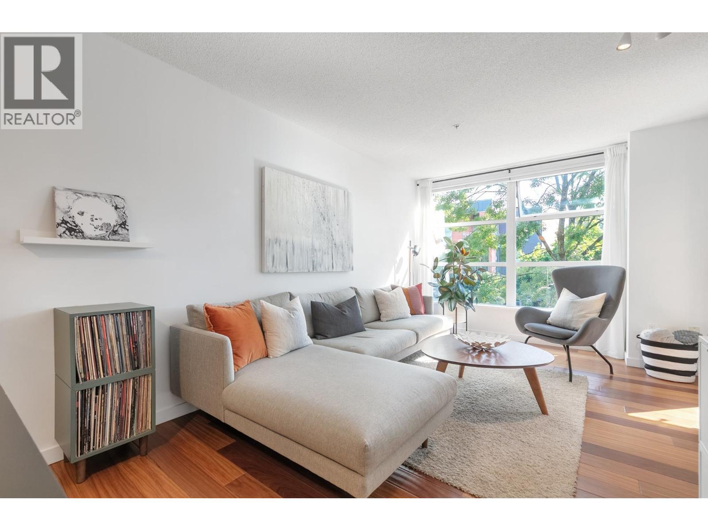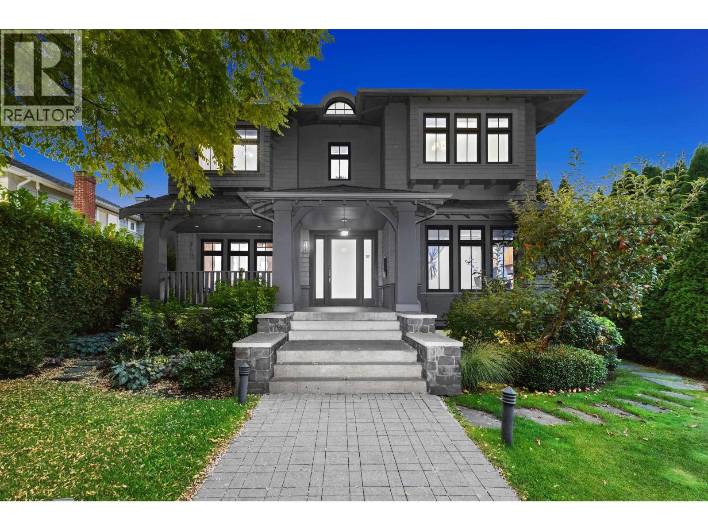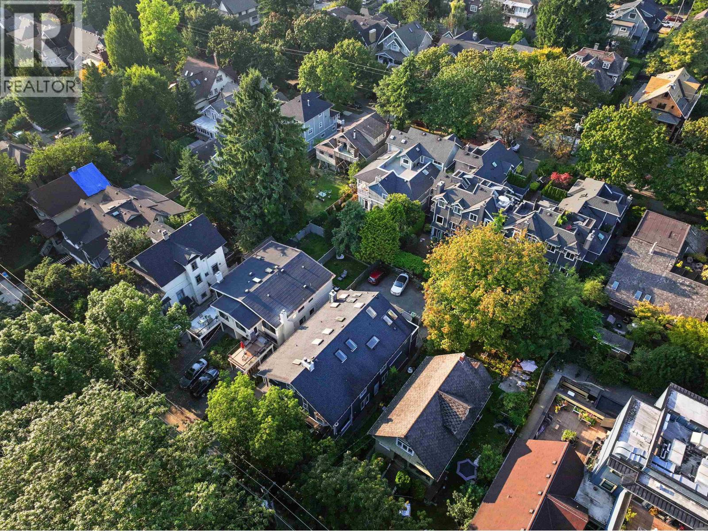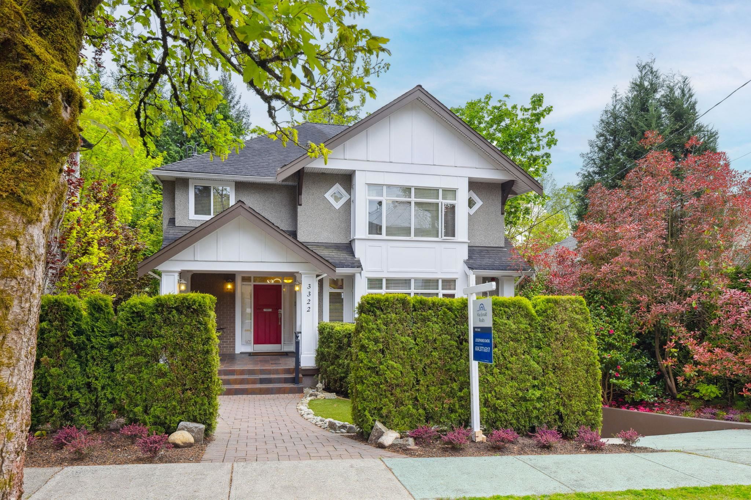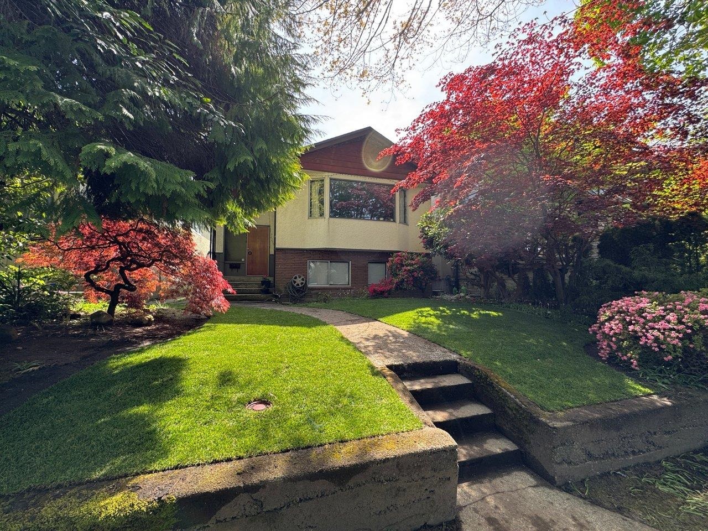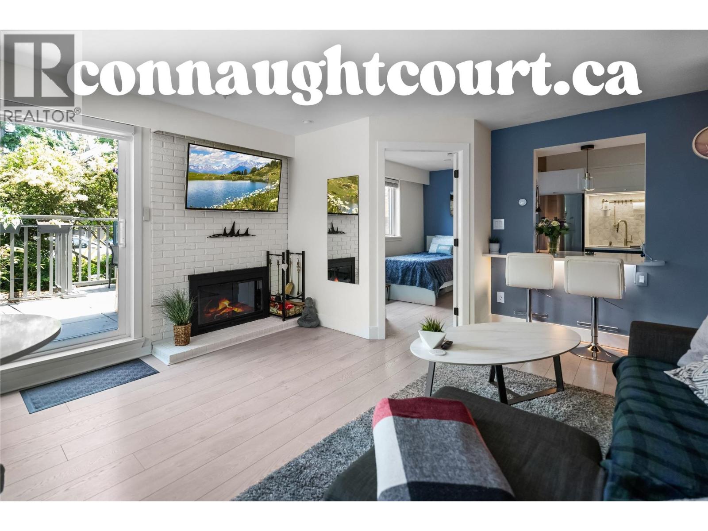- Houseful
- BC
- Vancouver
- Dunbar Southlands
- 3955 Blenheim Street
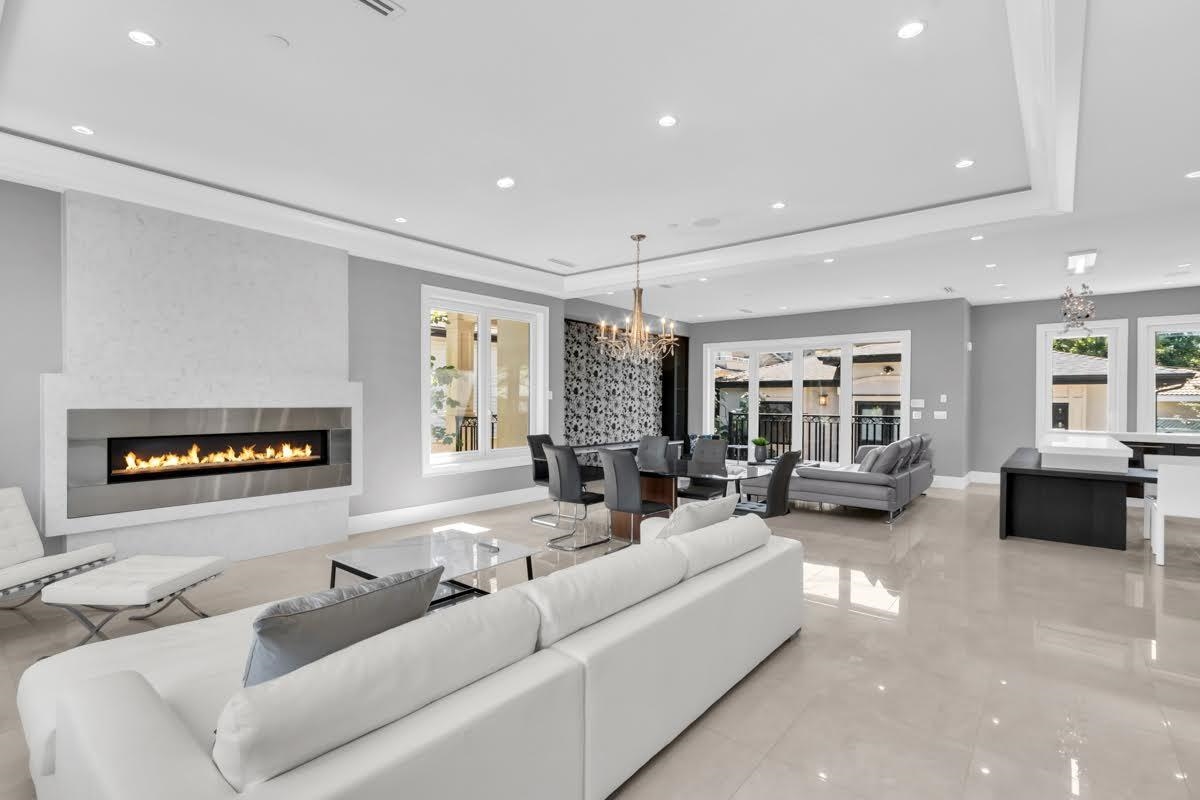
Highlights
Description
- Home value ($/Sqft)$1,239/Sqft
- Time on Houseful
- Property typeResidential
- Neighbourhood
- CommunityShopping Nearby
- Median school Score
- Year built2016
- Mortgage payment
Beautiful home with WATER, MOUNTAIN & CITY views,430 sq.ft rooftop & 4-car garage on a large lot of 5830 SQFT! Built by experienced builder & incredible attention to detail in creating 3,800 sq.ft living space with luxurious design & superb finishing. Spacious open living, dining and family rooms. Chef's by Italy Tecnocucina, Legni Lucidi glossy wood cabinetry, large s/s countertop, 48" pantry. 3 spacious bedrooms up (all en-suite), Luxury primary suite with 5 piece en-suite. Basement features recreation, theater, games room & guest bedroom. Rooftop deck for entertainment area. A/C, floor radiant heating, security system, smoke alarm, in-ground sprinkler system, vacuum system. Steps away from St. George's School, UBC, downtown, shopping.
MLS®#R3031241 updated 4 weeks ago.
Houseful checked MLS® for data 4 weeks ago.
Home overview
Amenities / Utilities
- Heat source Forced air, heat pump, radiant
- Sewer/ septic Public sewer, sanitary sewer, storm sewer
Exterior
- Construction materials
- Foundation
- Roof
- Fencing Fenced
- # parking spaces 4
- Parking desc
Interior
- # full baths 5
- # half baths 1
- # total bathrooms 6.0
- # of above grade bedrooms
- Appliances Washer/dryer, trash compactor, dishwasher, refrigerator, stove
Location
- Community Shopping nearby
- Area Bc
- Water source Public
- Zoning description Rs1
- Directions 19a32a1c75202c11730f5c54617afb12
Lot/ Land Details
- Lot dimensions 5830.0
Overview
- Lot size (acres) 0.13
- Basement information None
- Building size 3769.0
- Mls® # R3031241
- Property sub type Single family residence
- Status Active
- Tax year 2024
Rooms Information
metric
- Bedroom 3.099m X 3.607m
- Recreation room 3.556m X 4.318m
- Bedroom 3.15m X 3.505m
Level: Above - Primary bedroom 3.962m X 4.801m
Level: Above - Bedroom 3.353m X 3.505m
Level: Above - Walk-in closet 1.829m X 3.251m
Level: Above - Living room 3.048m X 3.81m
Level: Main - Dining room 3.048m X 3.81m
Level: Main - Family room 4.724m X 5.105m
Level: Main - Kitchen 5.182m X 5.791m
Level: Main
SOA_HOUSEKEEPING_ATTRS
- Listing type identifier Idx

Lock your rate with RBC pre-approval
Mortgage rate is for illustrative purposes only. Please check RBC.com/mortgages for the current mortgage rates
$-12,453
/ Month25 Years fixed, 20% down payment, % interest
$
$
$
%
$
%

Schedule a viewing
No obligation or purchase necessary, cancel at any time
Nearby Homes
Real estate & homes for sale nearby

