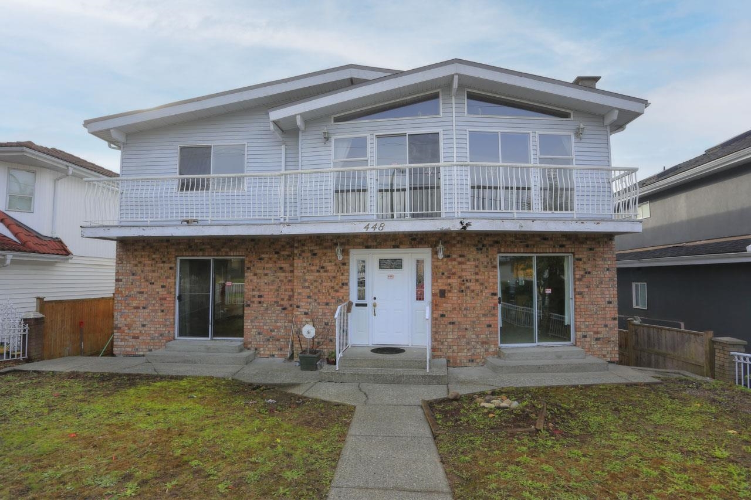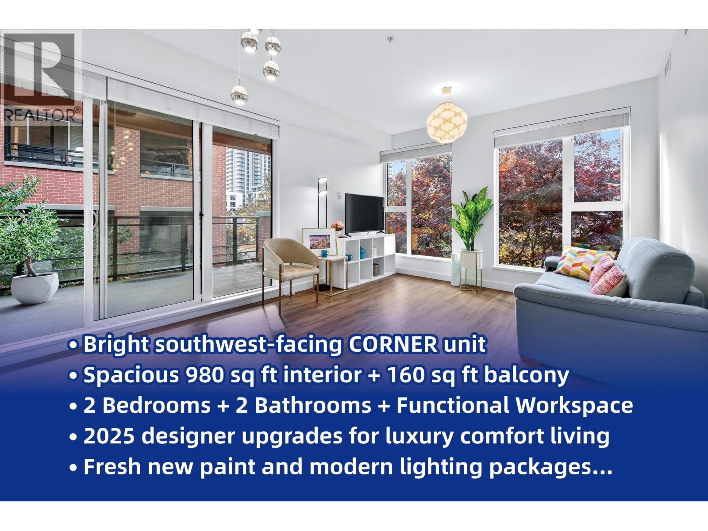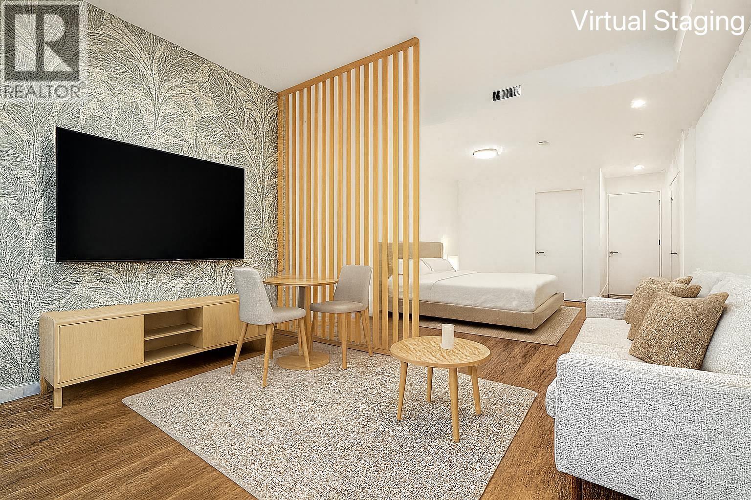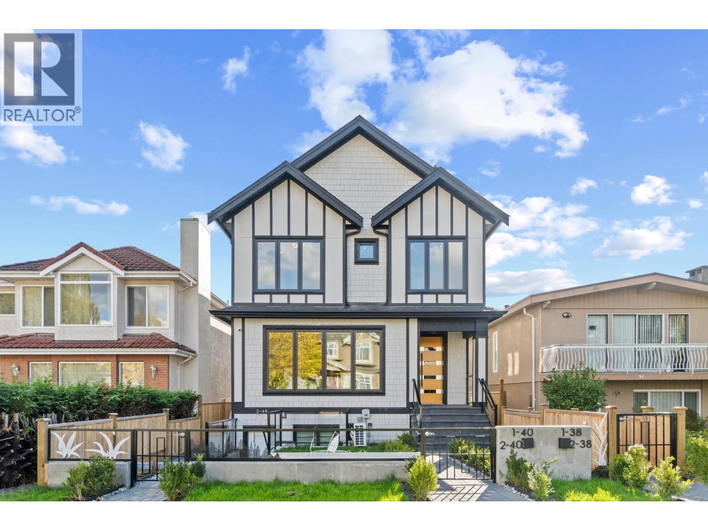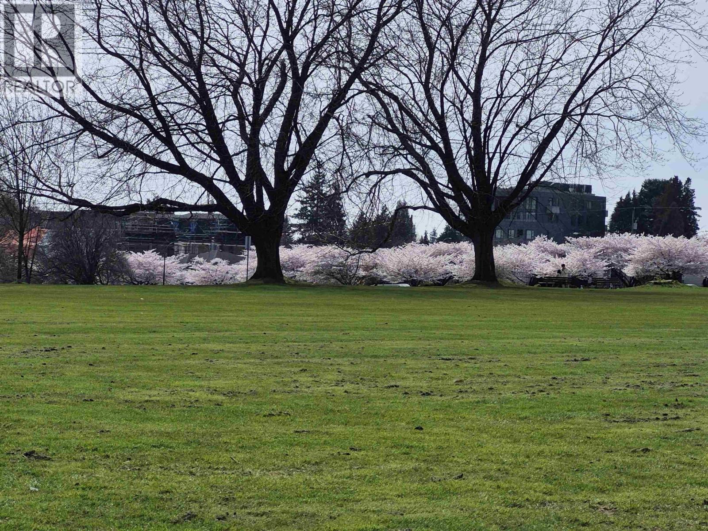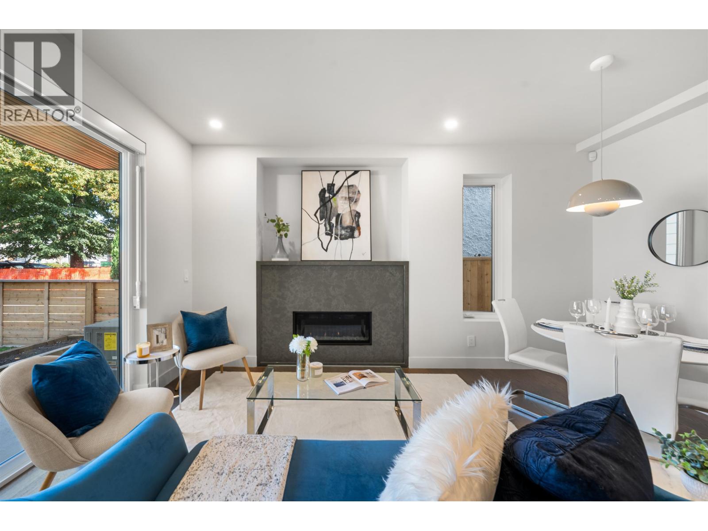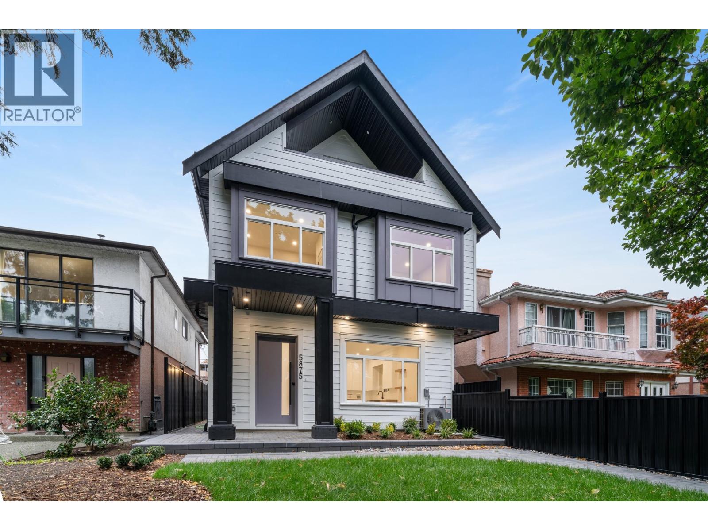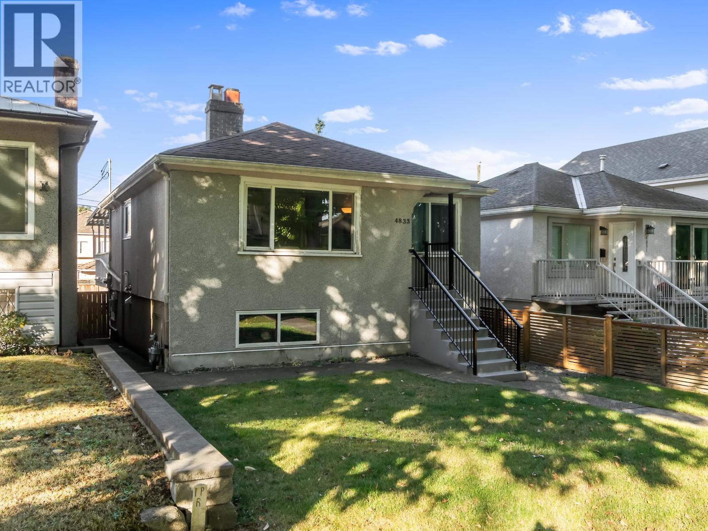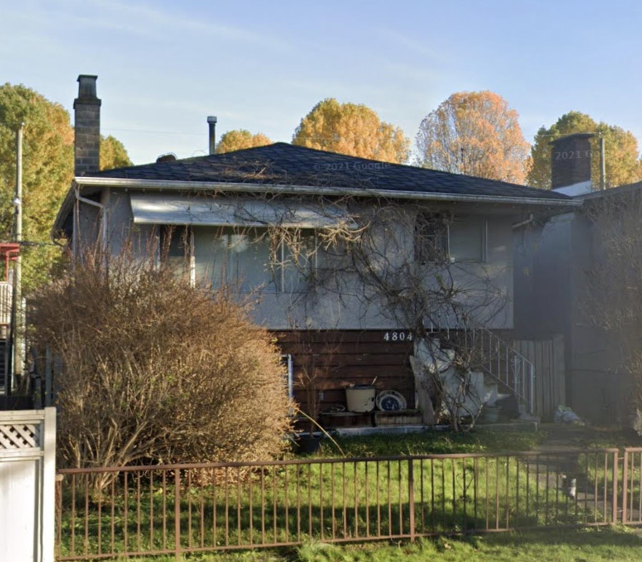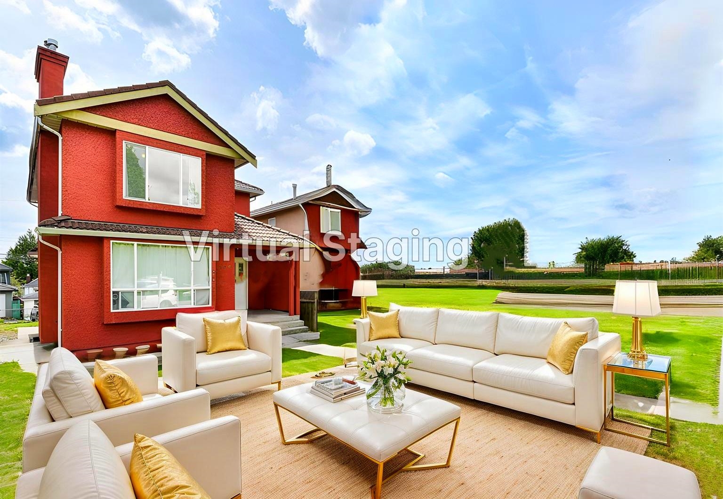
396 East 49th Avenue
For Sale
43 Days
$2,499,000 $500K
$1,999,000
11 beds
5 baths
2,603 Sqft
396 East 49th Avenue
For Sale
43 Days
$2,499,000 $500K
$1,999,000
11 beds
5 baths
2,603 Sqft
Highlights
Description
- Home value ($/Sqft)$768/Sqft
- Time on Houseful
- Property typeResidential
- Neighbourhood
- CommunityAdult Oriented, Shopping Nearby
- Median school Score
- Year built1996
- Mortgage payment
WOW!!! Great Investment Chance. MONEY PRINTING MACHINE! Great location in the Heart of Vancouver! An extremely High $11,590 Per Month rental income can cover the whole house mortgage. The Owner spent about $200K on renovation in 2024, Such as a New Roof, Double windows, Doors and so on. Long holding, Possible Huge Potential Value-added Space with Neighbours in future. The House is Very Clean & in Good condition with a Separate entrance. Walking Distance to Langara College, Shopping Mall, Banks, Restaurants, Park, Community Center, Canada Line, Bus #8, #3, #49 and All Your Daily Needs. ALERT: PLEASE HURRY UP IF YOU ARE A SMART BUYER!!!
MLS®#R3050742 updated 2 weeks ago.
Houseful checked MLS® for data 2 weeks ago.
Home overview
Amenities / Utilities
- Heat source Hot water, natural gas, radiant
- Sewer/ septic Public sewer, sanitary sewer, storm sewer
Exterior
- Construction materials
- Foundation
- Roof
- Fencing Fenced
- # parking spaces 3
- Parking desc
Interior
- # full baths 5
- # total bathrooms 5.0
- # of above grade bedrooms
- Appliances Washer/dryer, dishwasher, refrigerator, stove, freezer, microwave
Location
- Community Adult oriented, shopping nearby
- Area Bc
- View Yes
- Water source Public
- Zoning description Rs1
Lot/ Land Details
- Lot dimensions 4346.99
Overview
- Lot size (acres) 0.1
- Basement information Full, finished
- Building size 2603.0
- Mls® # R3050742
- Property sub type Single family residence
- Status Active
- Tax year 2025
Rooms Information
metric
- Kitchen 2.921m X 4.597m
- Bedroom 2.896m X 3.073m
- Bedroom 2.642m X 3.073m
- Bedroom 2.413m X 3.378m
- Bedroom 2.591m X 2.794m
Level: Above - Bedroom 3.683m X 3.886m
Level: Above - Bedroom 3.886m X 4.318m
Level: Above - Other Level: Above
- Primary bedroom 3.886m X 4.318m
Level: Above - Kitchen 2.946m X 3.353m
Level: Above - Dining room 2.337m X 2.769m
Level: Main - Bedroom 2.972m X 4.013m
Level: Main - Bedroom 3.073m X 3.937m
Level: Main - Kitchen 2.769m X 3.277m
Level: Main - Bedroom 2.515m X 3.327m
Level: Main - Primary bedroom 3.15m X 4.343m
Level: Main
SOA_HOUSEKEEPING_ATTRS
- Listing type identifier Idx

Lock your rate with RBC pre-approval
Mortgage rate is for illustrative purposes only. Please check RBC.com/mortgages for the current mortgage rates
$-5,331
/ Month25 Years fixed, 20% down payment, % interest
$
$
$
%
$
%

Schedule a viewing
No obligation or purchase necessary, cancel at any time

