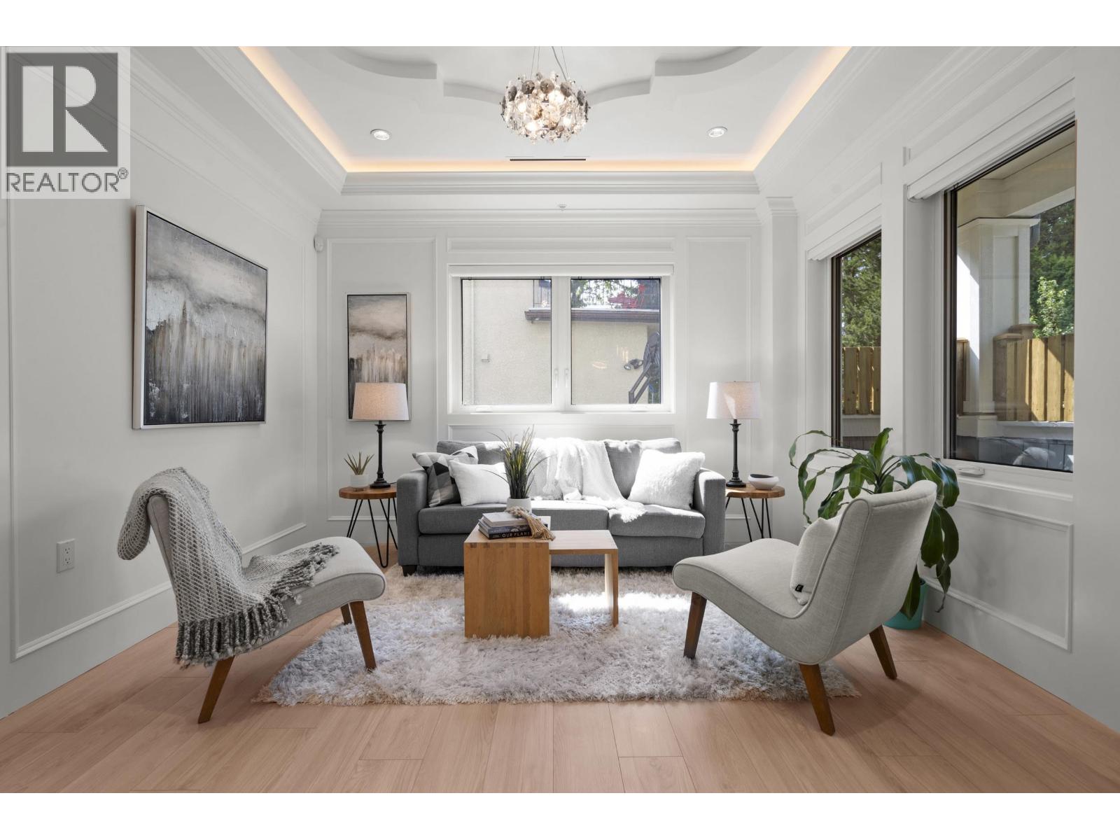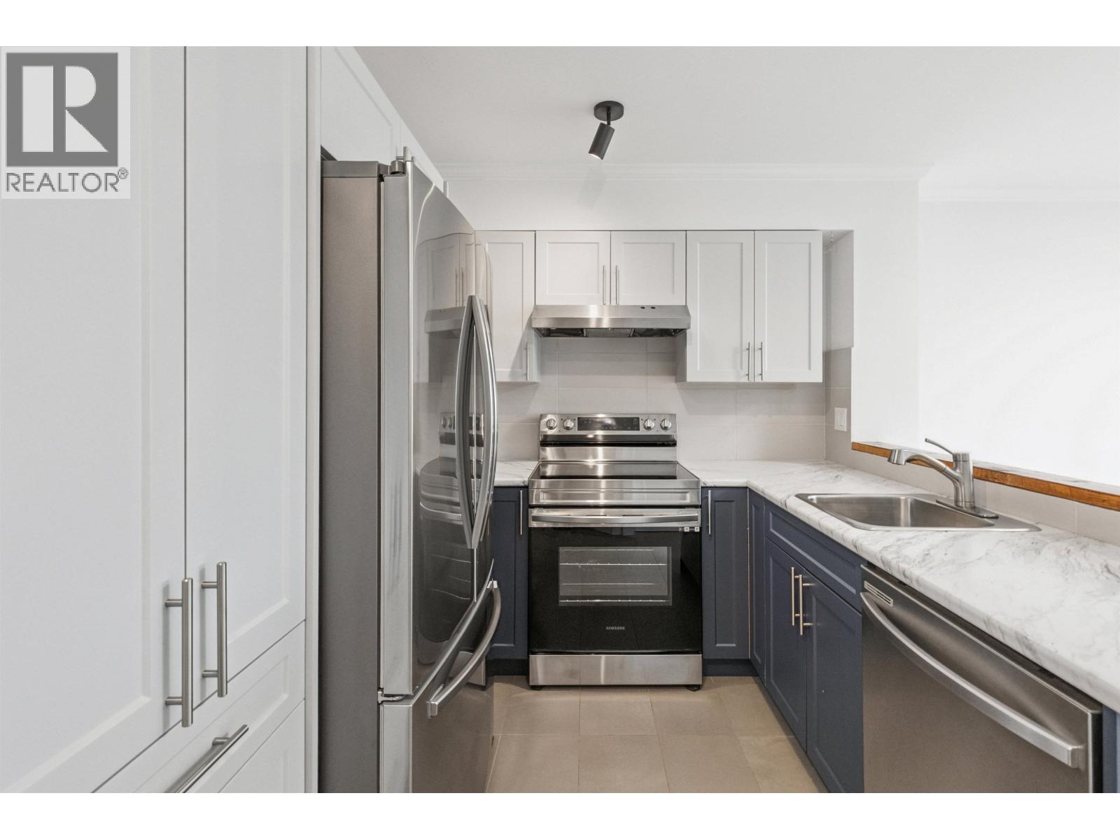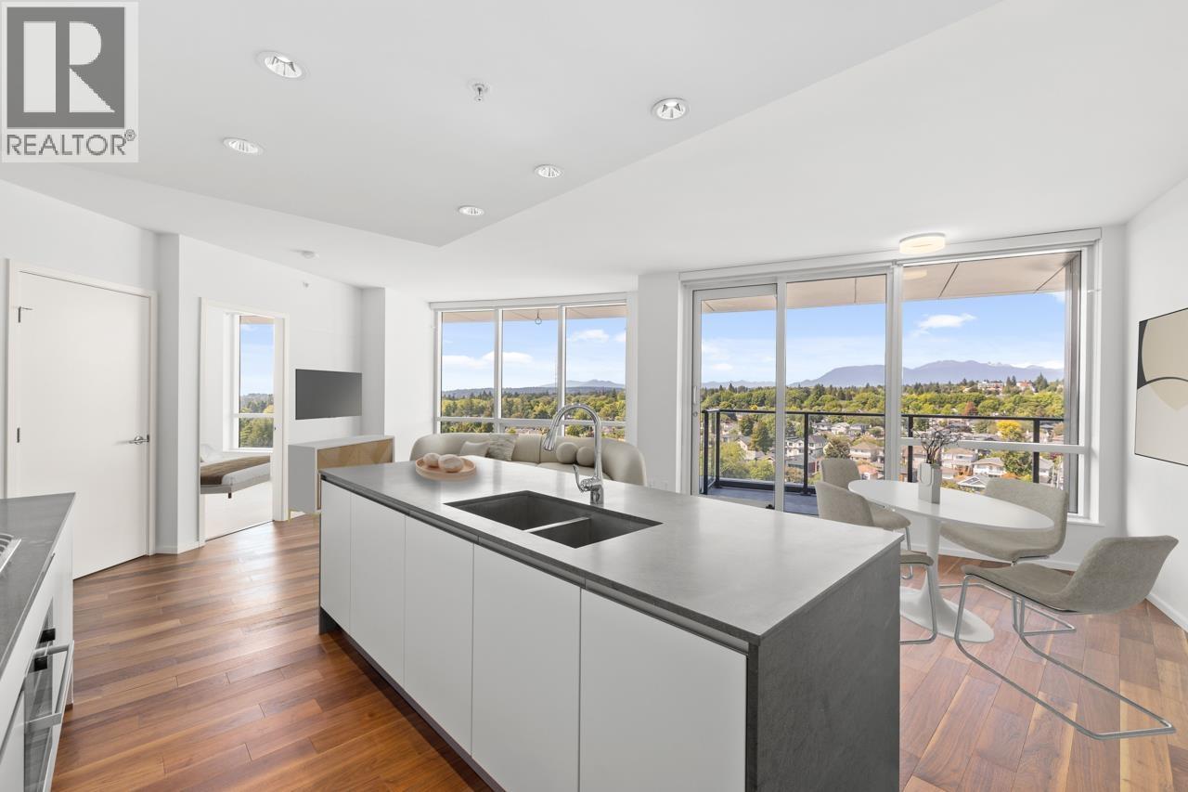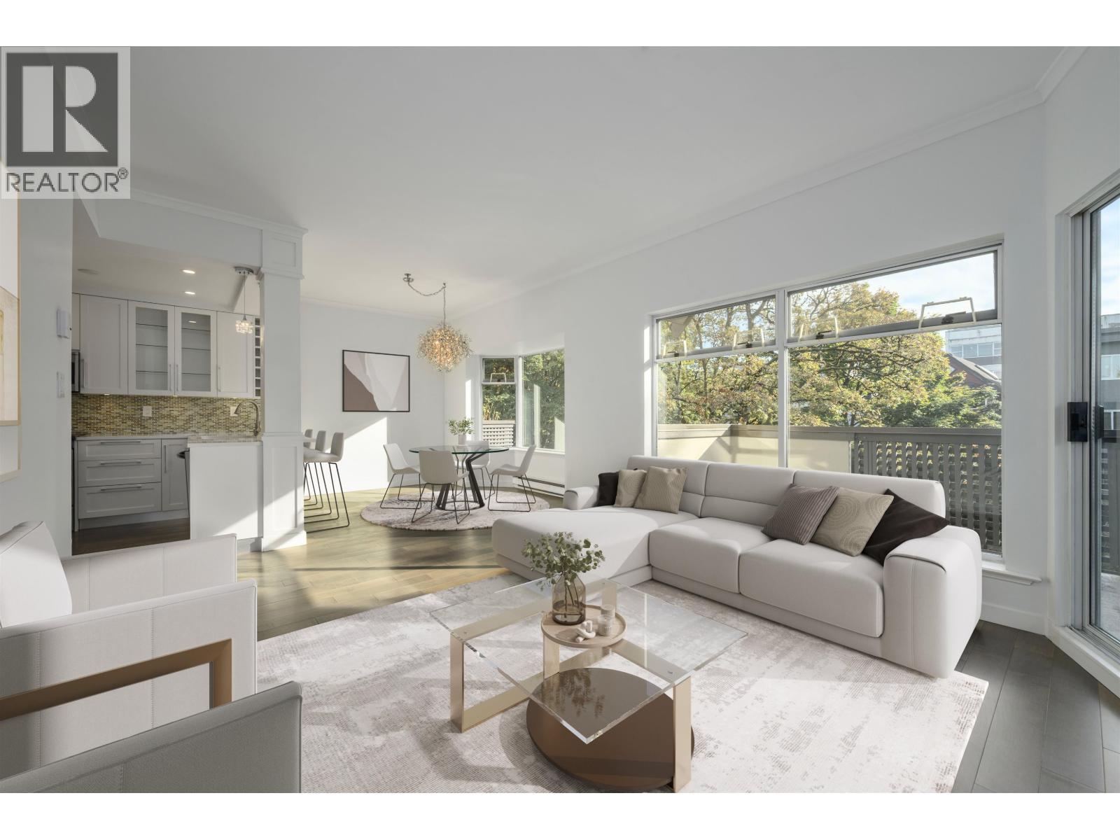- Houseful
- BC
- Vancouver
- Dunbar Southlands
- 3981 West 35th Avenue
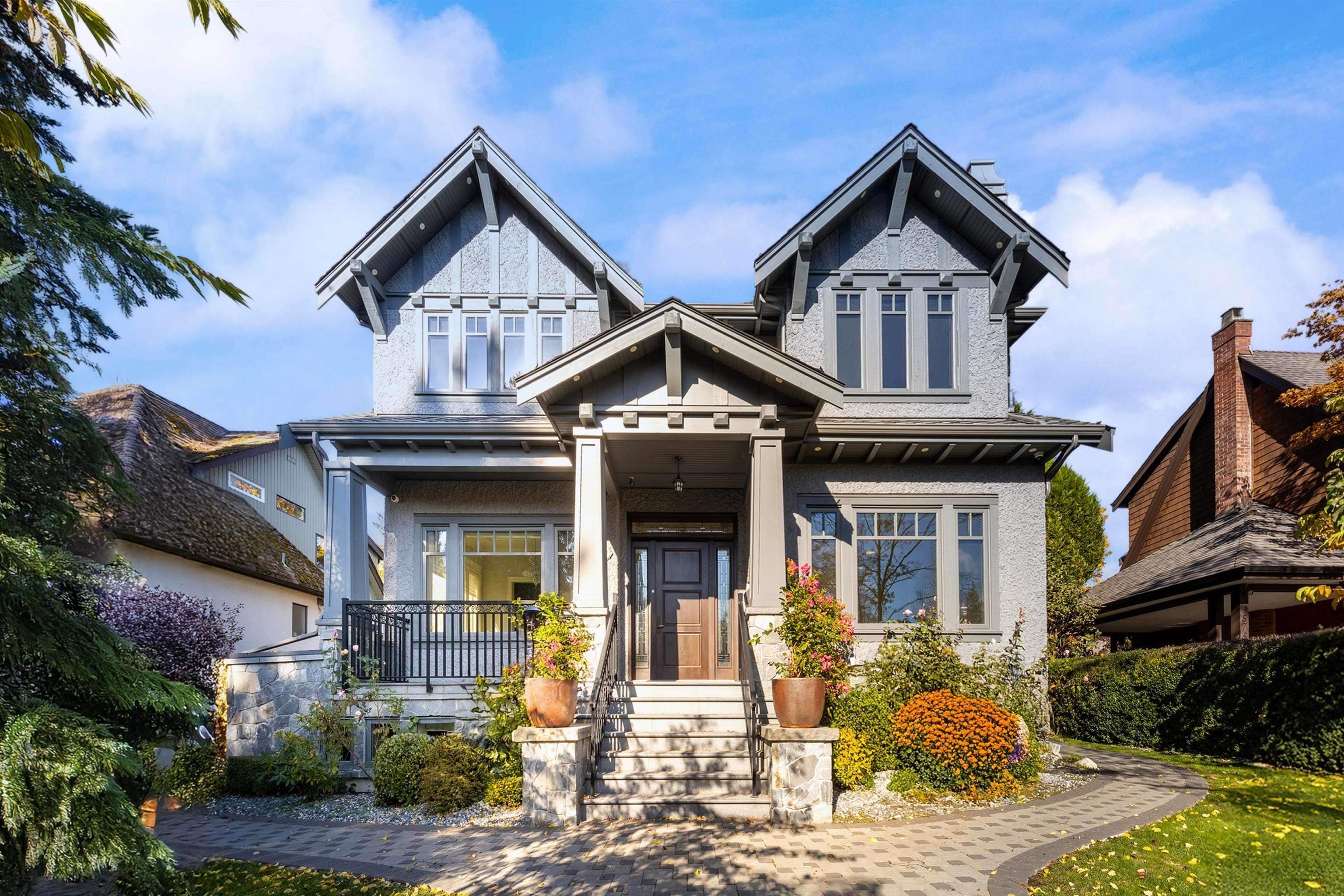
Highlights
Description
- Home value ($/Sqft)$1,474/Sqft
- Time on Houseful
- Property typeResidential
- Neighbourhood
- CommunityShopping Nearby
- Median school Score
- Year built2019
- Mortgage payment
MAGNIFICENT GORGEOUS BUILT MANSION IN DUNBAR LOCATION. VIEWS OF WATER, almost 5,700 sq.ft. QUALITY living space sits on the high side of street HUGE LANDSCAPED LOT 66 x 130.06 (8,583,96 SQ.FT.). Close to ST. GEORGE'S, CROFTON PRIVATE SCHOOL, LORD BYNG, POINT GREY HIGH SCHOOL, SOUTHLANDS ELEM. UBC, SHOPPING, TRANSIT. This exception home offers supreme finishing give a feeling of luxurious MODERN & TRADITIONAL living, 10"ft ceiling thru out the main, open plan layout, hardwood floors, stunning spacious design, large gourmet kitchen with high end cabinetry & top of line appliances like MIELE, HUGE CENTRE ISLAND with granite countertop. 6 bedrooms, den, 6.5 baths, HOME THEATRE, WINE CELLAR, BAR, SAUNA, A/C, HRV, RADIANT FLOOR HEATING, HOME SMART SECURITY SYSTM, PARK- GARDEN. MUST SEE!
Home overview
- Heat source Hot water, natural gas, radiant
- Sewer/ septic Public sewer, sanitary sewer, storm sewer
- Construction materials
- Foundation
- Roof
- Fencing Fenced
- # parking spaces 3
- Parking desc
- # full baths 6
- # half baths 1
- # total bathrooms 7.0
- # of above grade bedrooms
- Appliances Washer/dryer, dishwasher, refrigerator, stove, oven, range top
- Community Shopping nearby
- Area Bc
- View Yes
- Water source Public
- Zoning description /
- Lot dimensions 8538.96
- Lot size (acres) 0.2
- Basement information Full, finished
- Building size 5691.0
- Mls® # R3038692
- Property sub type Single family residence
- Status Active
- Tax year 2024
- Bedroom 3.835m X 4.318m
Level: Above - Bedroom 3.785m X 4.445m
Level: Above - Walk-in closet 2.184m X 3.429m
Level: Above - Bedroom 4.394m X 4.445m
Level: Above - Primary bedroom 4.47m X 4.623m
Level: Above - Recreation room 6.883m X 8.534m
Level: Basement - Media room 4.064m X 5.639m
Level: Basement - Bedroom 3.658m X 4.14m
Level: Basement - Bedroom 3.378m X 4.242m
Level: Basement - Laundry 2.845m X 3.531m
Level: Basement - Wine room 2.616m X 3.378m
Level: Basement - Sauna 1.473m X 1.829m
Level: Basement - Bar room 2.388m X 3.531m
Level: Basement - Foyer 1.626m X 3.353m
Level: Main - Dining room 3.48m X 4.445m
Level: Main - Wok kitchen 2.286m X 2.997m
Level: Main - Family room 4.064m X 4.318m
Level: Main - Living room 4.394m X 4.445m
Level: Main - Kitchen 4.089m X 4.699m
Level: Main - Nook 2.134m X 4.064m
Level: Main - Mud room 1.194m X 2.21m
Level: Main - Den 3.15m X 4.039m
Level: Main
- Listing type identifier Idx

$-22,373
/ Month

