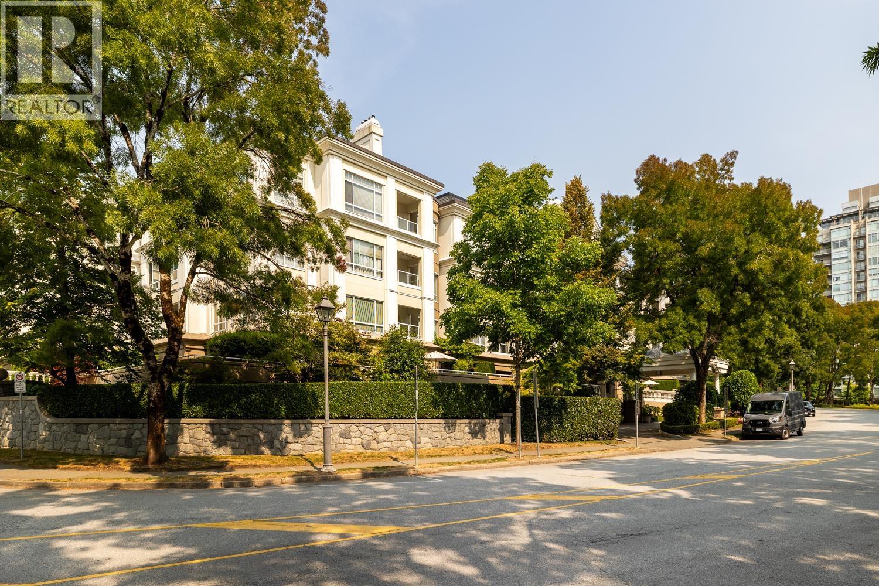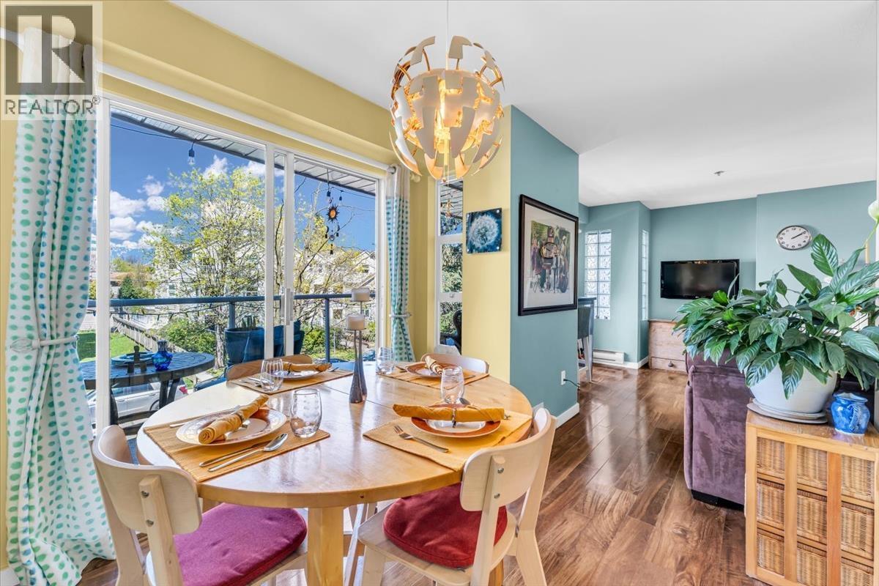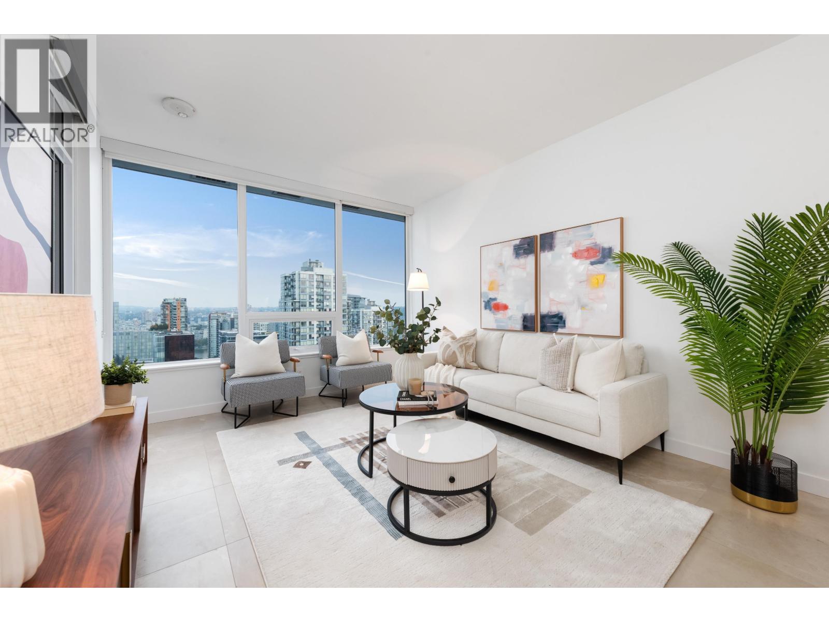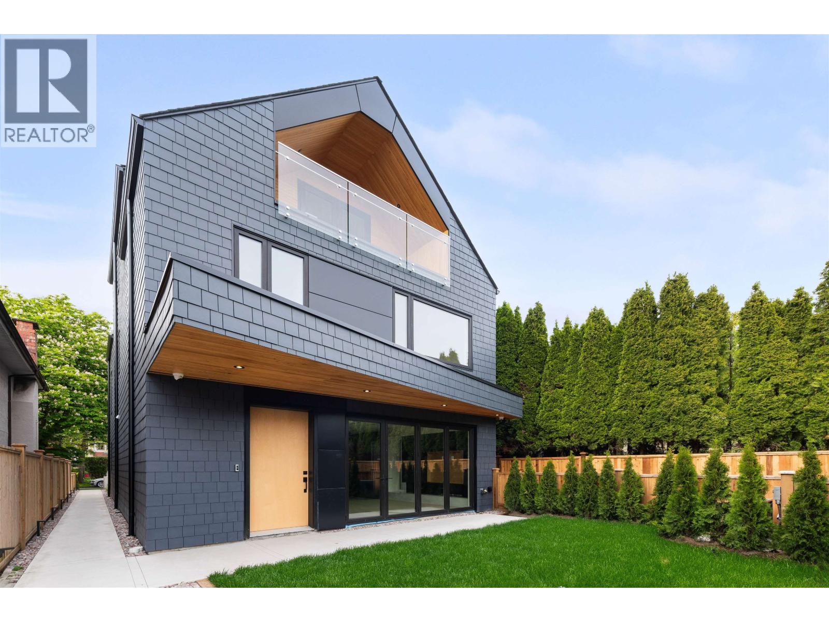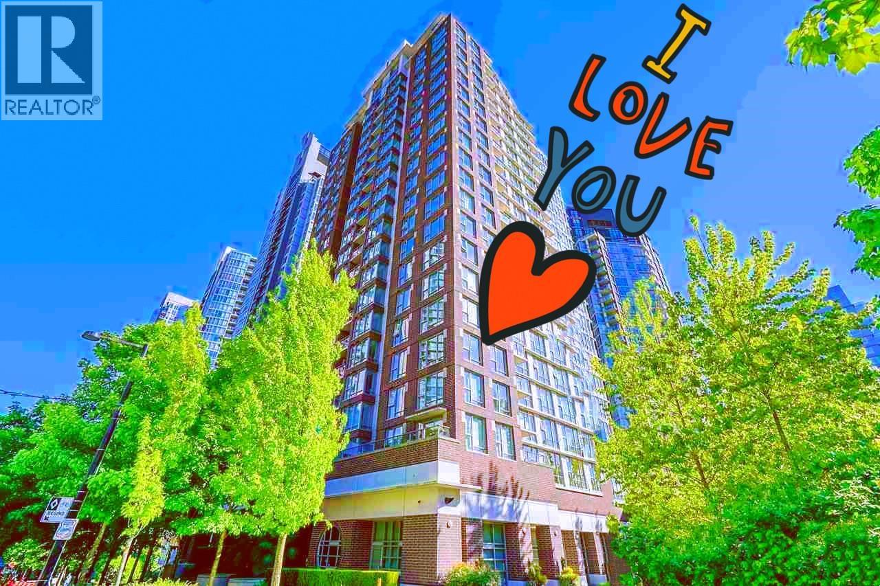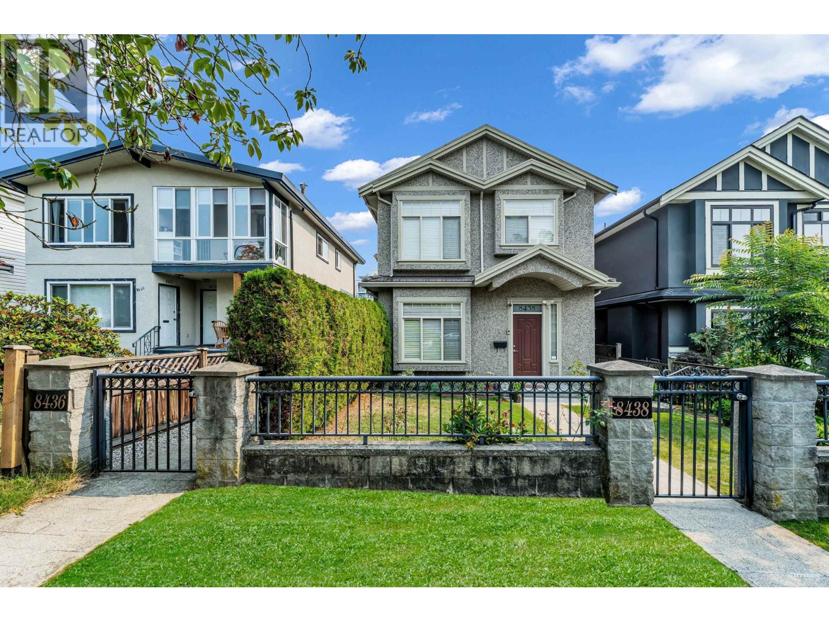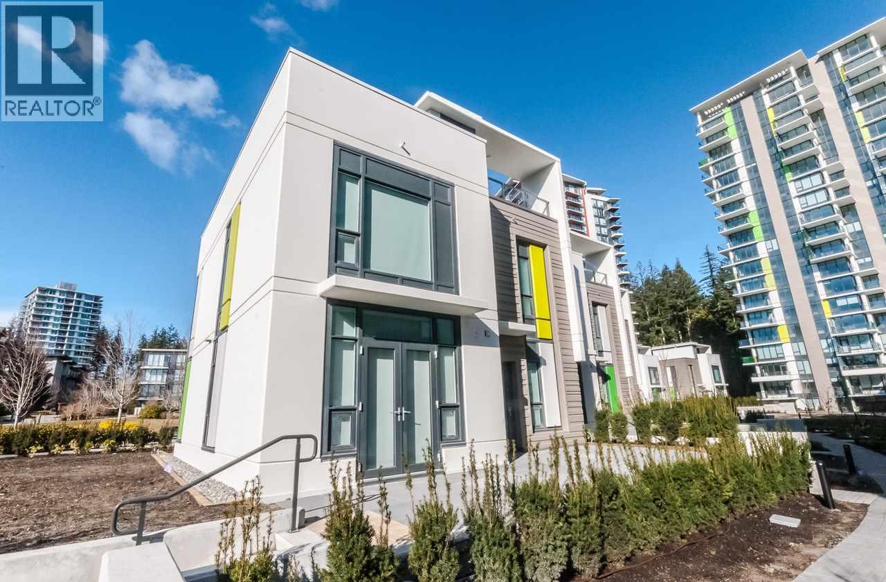- Houseful
- BC
- Vancouver
- Dunbar Southlands
- 3982 West 29th Avenue
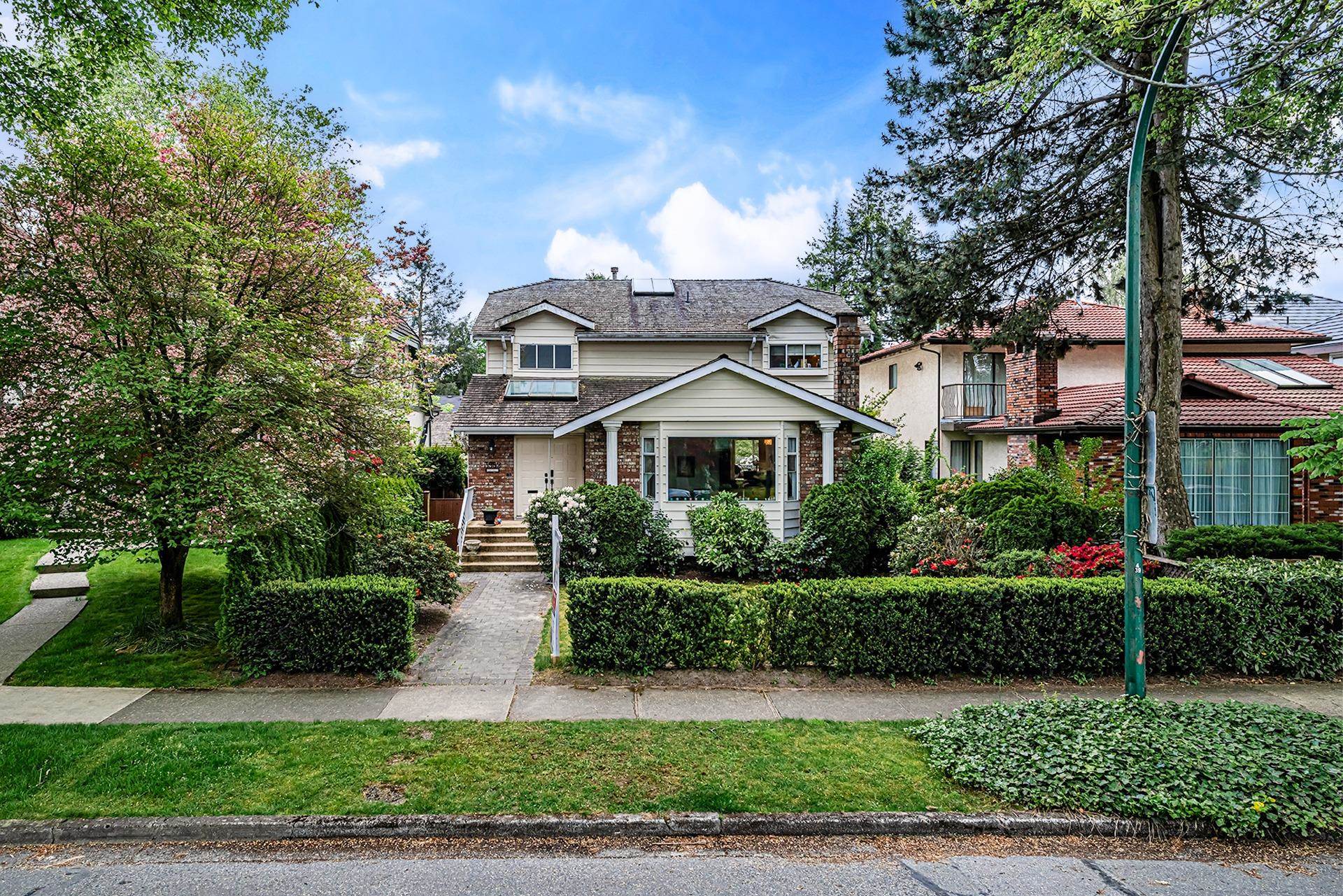
Highlights
Description
- Home value ($/Sqft)$981/Sqft
- Time on Houseful
- Property typeResidential
- Neighbourhood
- Median school Score
- Year built1983
- Mortgage payment
Great W off Dunbar location on lovely tree lined street near Pacific Spirit Park, UBC, St. George's, elementary and secondary schools. Main floor features a large sunken living room with vaulted ceilings and fireplace, large dining room, adjoining kitchen with nook leading to big S exposed deck, big family room with gas fireplace, den and foyer. The upper floor boasts a huge master bedroom with balcony and beautiful en-suite, W/I closet and dressing room, two more bedrooms and large bathroom. The basement has ideal nanny quarters and huge crawl space. Big double garage off lane. Fully fenced and meticulously kept grounds. OPEN HOUSE: 2-4PM (SAT & SUN) JUN 28 & 29.
MLS®#R3019623 updated 2 months ago.
Houseful checked MLS® for data 2 months ago.
Home overview
Amenities / Utilities
- Heat source Baseboard, natural gas
- Sewer/ septic Public sewer, sanitary sewer, storm sewer
Exterior
- Construction materials
- Foundation
- Roof
- # parking spaces 2
- Parking desc
Interior
- # full baths 3
- # half baths 1
- # total bathrooms 4.0
- # of above grade bedrooms
Location
- Area Bc
- Water source Cistern
- Zoning description Rs-5
- Directions Df95d5dbab178ab773e7c8f49270e773
Lot/ Land Details
- Lot dimensions 5605.0
Overview
- Lot size (acres) 0.13
- Basement information Crawl space, partial
- Building size 3355.0
- Mls® # R3019623
- Property sub type Single family residence
- Status Active
- Tax year 2024
Rooms Information
metric
- Primary bedroom 4.064m X 5.563m
Level: Above - Bedroom 3.632m X 3.937m
Level: Above - Bedroom 3.708m X 4.318m
Level: Above - Recreation room 3.81m X 4.572m
Level: Basement - Bedroom 2.464m X 3.048m
Level: Basement - Family room 4.039m X 5.385m
Level: Main - Dining room 3.708m X 4.318m
Level: Main - Nook 3.632m X 3.531m
Level: Main - Kitchen 3.099m X 3.353m
Level: Main - Living room 5.512m X 5.563m
Level: Main - Foyer 2.921m X 2.997m
Level: Main - Bedroom 3.048m X 3.759m
Level: Main
SOA_HOUSEKEEPING_ATTRS
- Listing type identifier Idx

Lock your rate with RBC pre-approval
Mortgage rate is for illustrative purposes only. Please check RBC.com/mortgages for the current mortgage rates
$-8,773
/ Month25 Years fixed, 20% down payment, % interest
$
$
$
%
$
%

Schedule a viewing
No obligation or purchase necessary, cancel at any time
Nearby Homes
Real estate & homes for sale nearby

