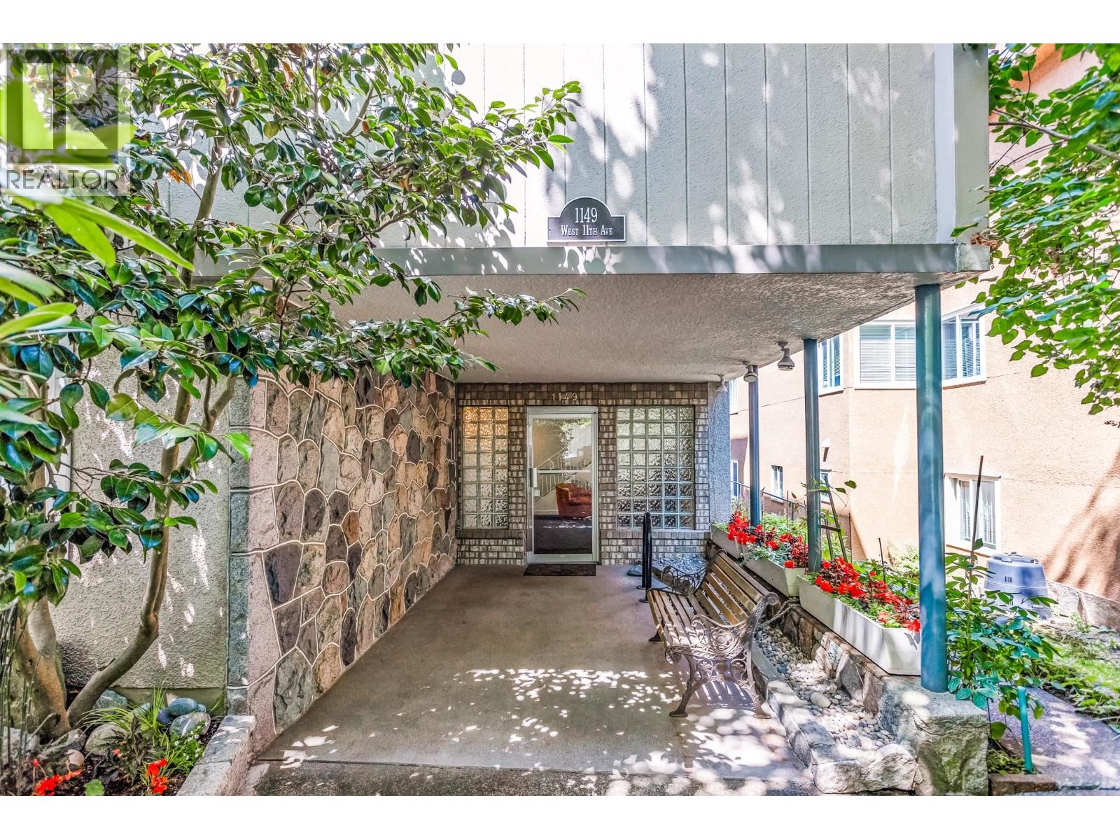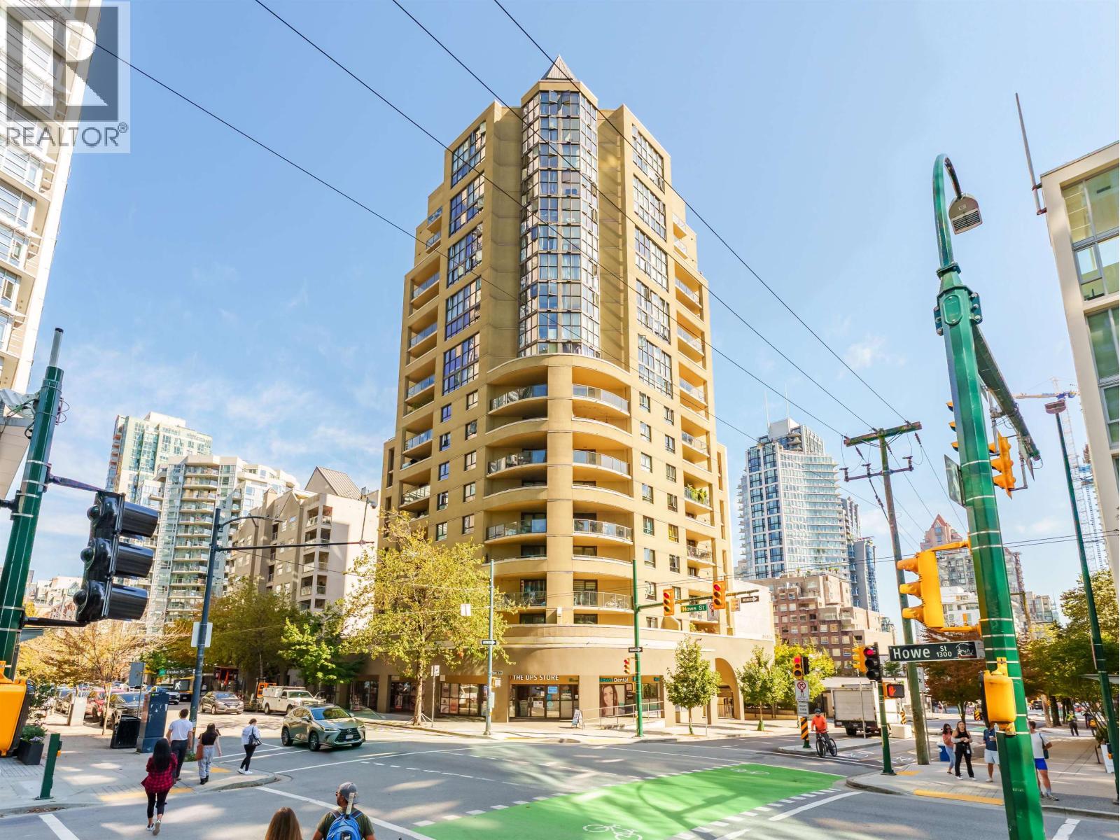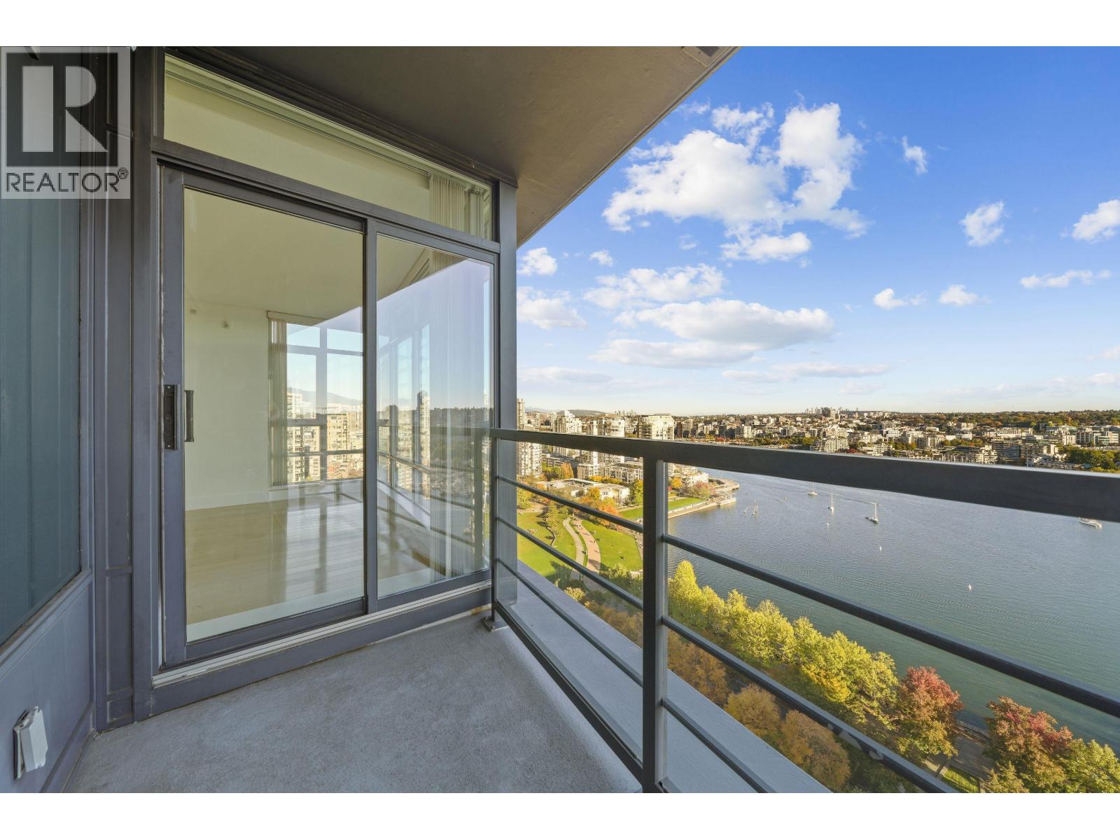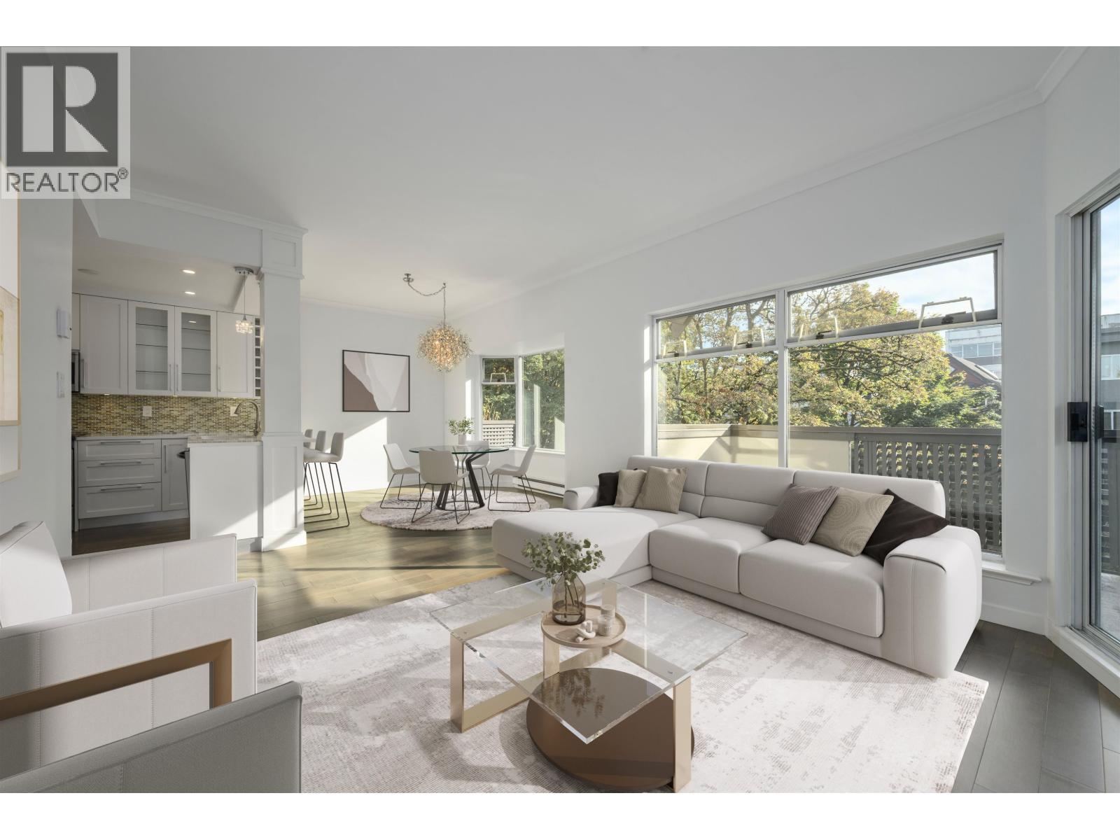- Houseful
- BC
- Vancouver
- Shaughnessy
- 3988 Angus Drive
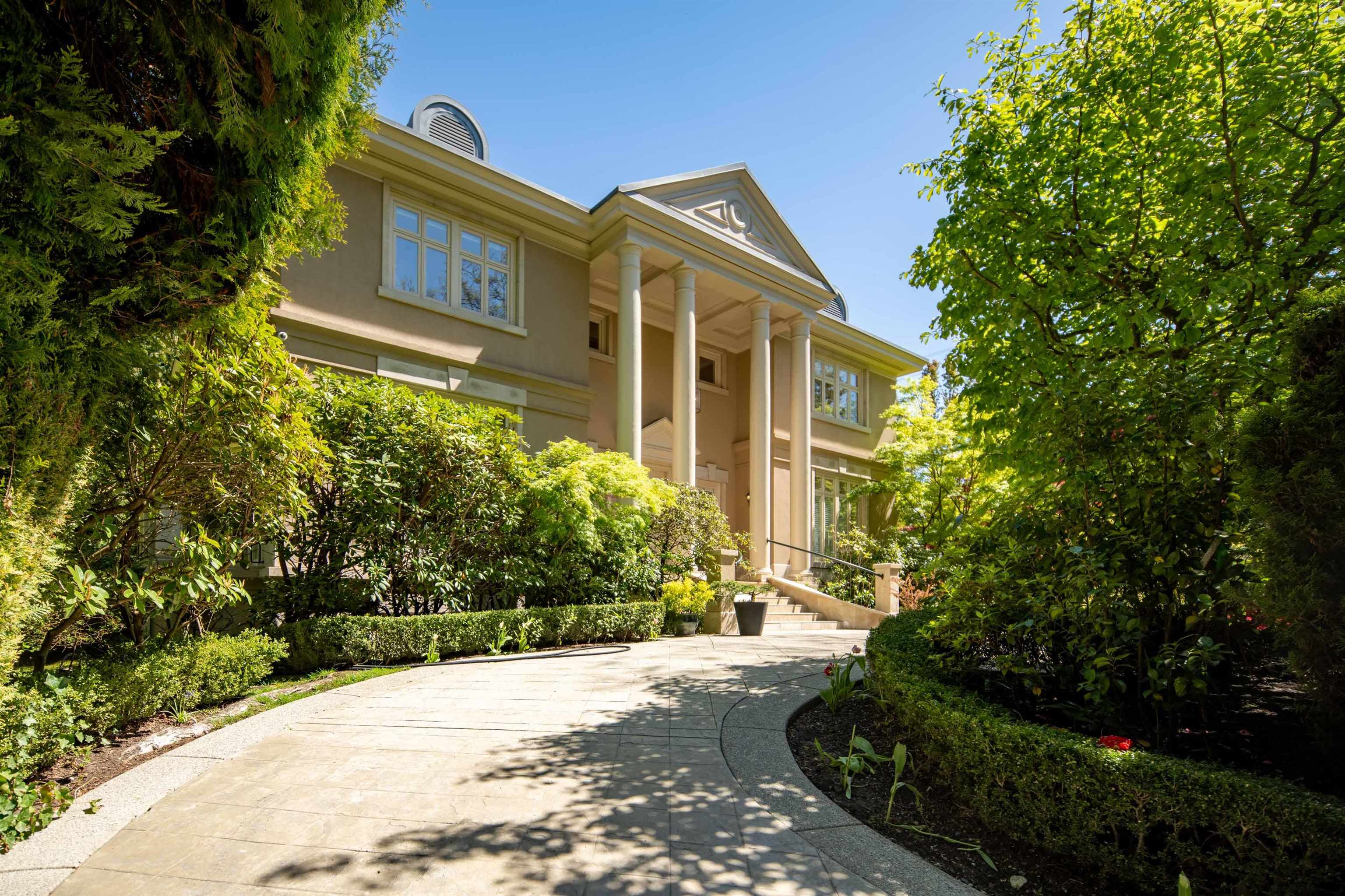
Highlights
Description
- Home value ($/Sqft)$1,542/Sqft
- Time on Houseful
- Property typeResidential
- Neighbourhood
- Median school Score
- Year built2000
- Mortgage payment
The "White House" on Angus Dr in 1st SHAUGHNESSY. This stately executive home was tastefully built with a character of class & elegance with extensive use of limestone & cherry wood. Surrounded by a beautiful garden with fruit trees & a Venetian fountain that exemplifies a dream home for you. Double-height foyer; large principle rooms on the main floor; renovated kitchen & wok kitchen w/top of the line appliances & cabinets; guest bdrm w/full ensuite; plus an office all on the main floor. 4 bedrooms up, all with ensuites & Juliette balconies. Basement boasts an open theatre, rec room, gym, wine cellar. 1 extra bdrm w/ensuite on a "mezzanine". 3 car garage. Walking distance to York House, LFA; short drive to St. George's, Crofton. Central and prestigious location.
Home overview
- Heat source Mixed, radiant
- Sewer/ septic Public sewer
- Construction materials
- Foundation
- Roof
- Parking desc
- # full baths 5
- # half baths 1
- # total bathrooms 6.0
- # of above grade bedrooms
- Appliances Washer/dryer, dishwasher, refrigerator, stove, microwave, range top
- Area Bc
- Water source Public
- Zoning description Fsd
- Directions 382d22191bf6df424aeba1e08483916b
- Lot dimensions 13530.94
- Lot size (acres) 0.31
- Basement information Full
- Building size 7058.0
- Mls® # R3032940
- Property sub type Single family residence
- Status Active
- Virtual tour
- Tax year 2025
- Bedroom 4.521m X 3.988m
Level: Above - Bedroom 3.962m X 5.055m
Level: Above - Bedroom 3.962m X 5.004m
Level: Above - Bedroom 3.632m X 5.029m
Level: Above - Primary bedroom 5.156m X 5.055m
Level: Above - Recreation room 5.512m X 10.592m
Level: Basement - Den 4.064m X 4.75m
Level: Main - Family room 6.528m X 4.089m
Level: Main - Dining room 3.048m X 3.658m
Level: Main - Living room 5.867m X 4.648m
Level: Main - Bedroom 3.277m X 4.775m
Level: Main - Kitchen 3.2m X 4.801m
Level: Main
- Listing type identifier Idx

$-29,013
/ Month

