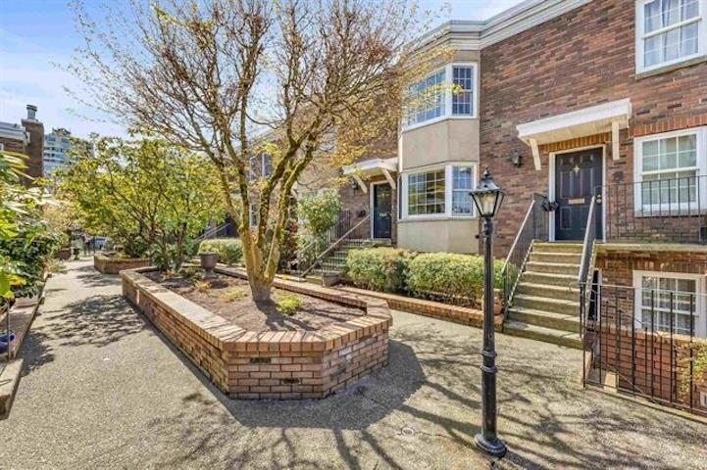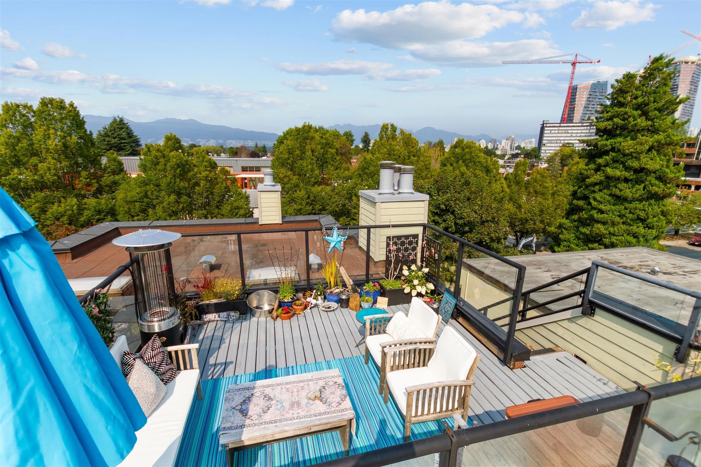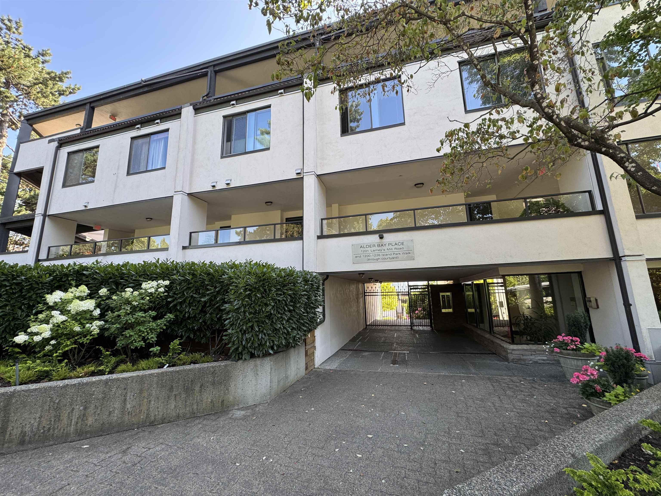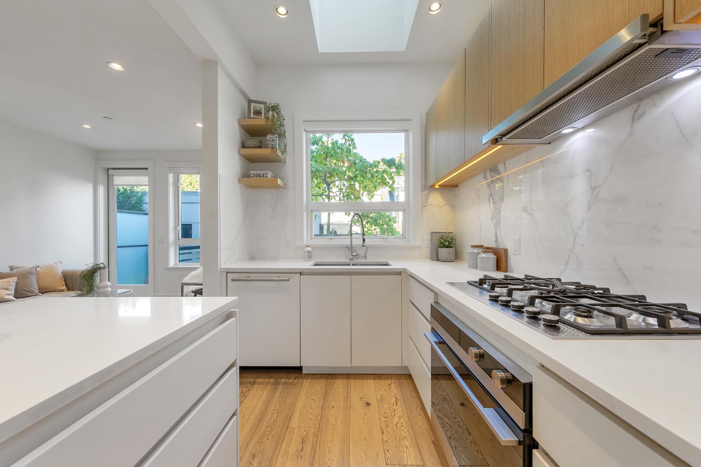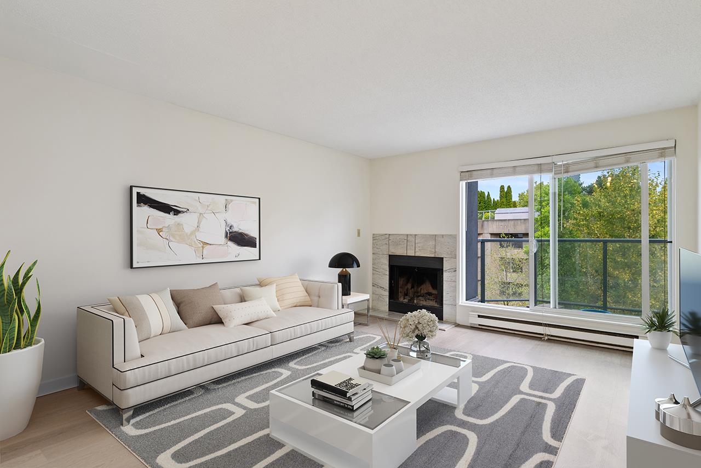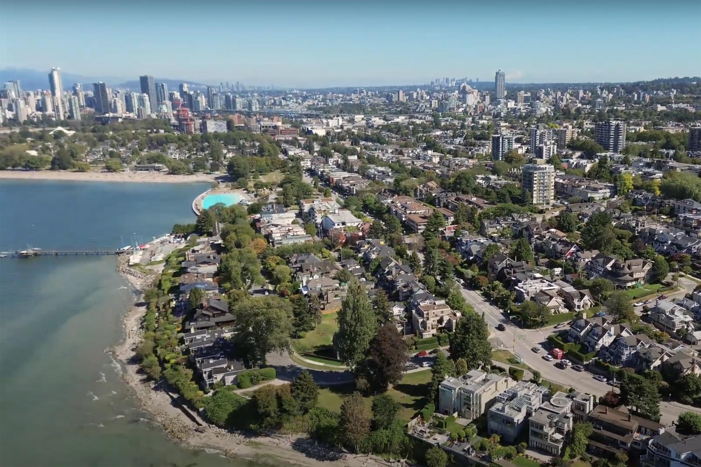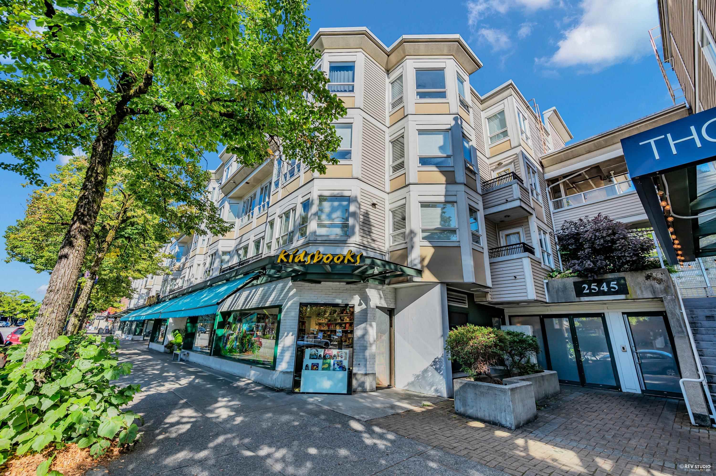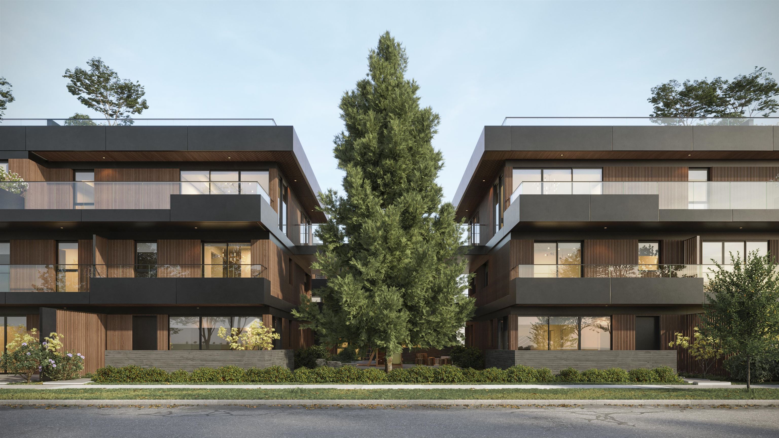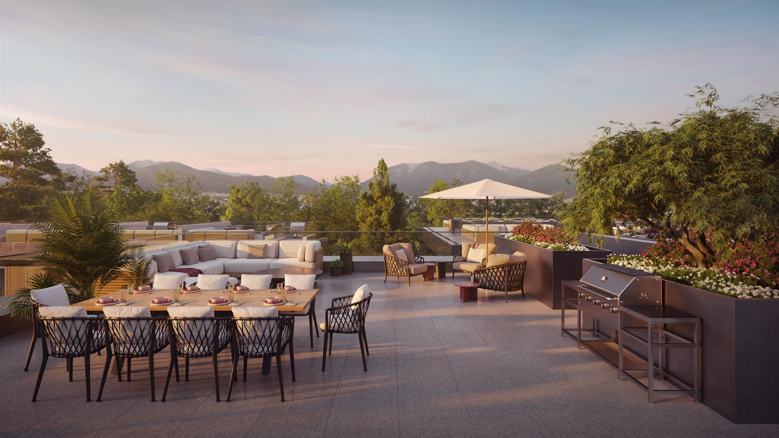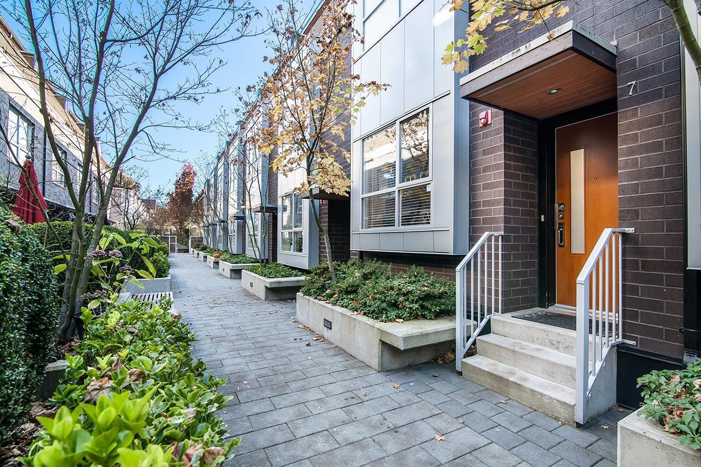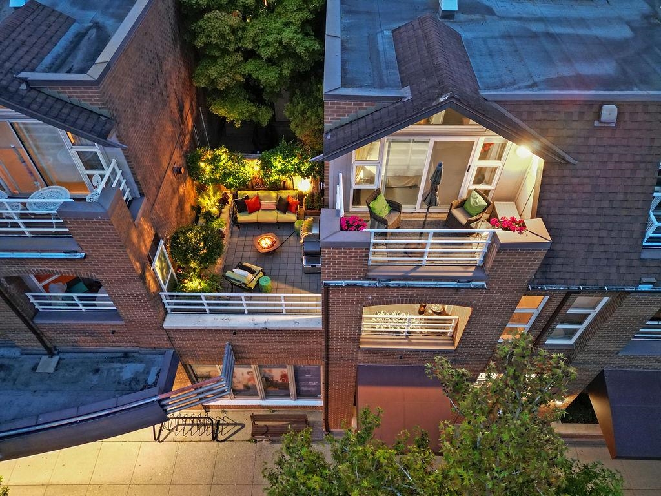Select your Favourite features
- Houseful
- BC
- Vancouver
- Arbutus Ridge
- 4005 Vine Street
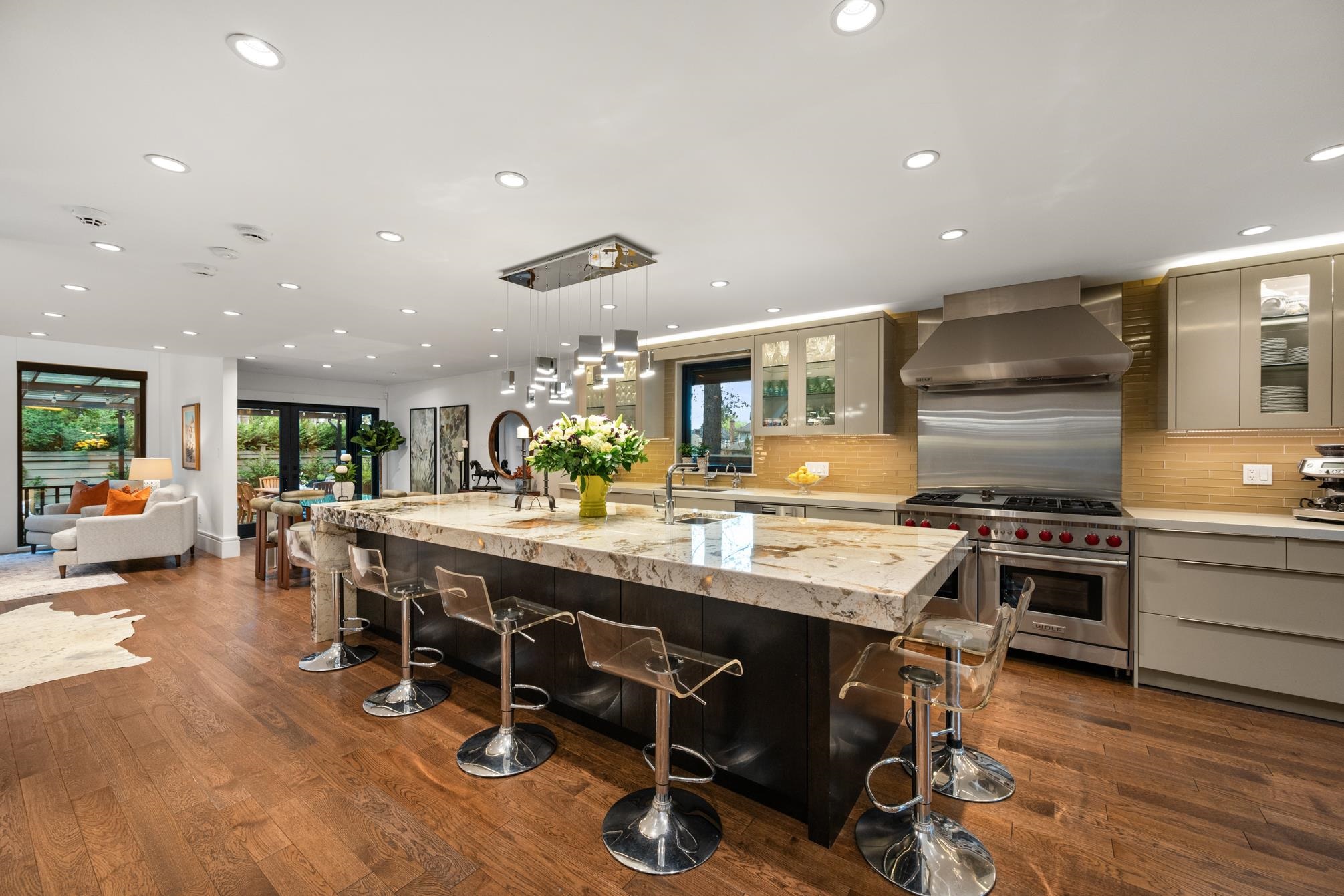
4005 Vine Street
For Sale
158 Days
$2,998,000 $48K
$2,950,000
3 beds
5 baths
2,965 Sqft
4005 Vine Street
For Sale
158 Days
$2,998,000 $48K
$2,950,000
3 beds
5 baths
2,965 Sqft
Highlights
Description
- Home value ($/Sqft)$995/Sqft
- Time on Houseful
- Property typeResidential
- Neighbourhood
- CommunityShopping Nearby
- Median school Score
- Year built1976
- Mortgage payment
A rare semi-detached 3BR + den home in Arbutus Village with nearly 3,000 ft.² of refined living plus a 1,000 ft.² covered patio evoking a Tuscan summer. Renovated with permits, featuring double-height ceilings, skylights and oversized windows. The chef’s kitchen boasts custom millwork, high-end appliances and a 12' backlit Brazilian quartzite island. The powder room stuns with backlit Italian onyx. The tranquil primary suite is complete with a sitting area featuring a gas fireplace, an ensuite lined in gorgeous Greek marble and a large WIC. Downstairs offers a media room, home office, games area, wet bar, storage and a dog wash! Enjoy A/C, lush gardens, pool, ample guest parking, proximity to top West Side schools, the Arbutus Club, Safeway and several parks and walking trails.
MLS®#R2984142 updated 1 month ago.
Houseful checked MLS® for data 1 month ago.
Home overview
Amenities / Utilities
- Heat source Natural gas
- Sewer/ septic Public sewer, sanitary sewer
Exterior
- Construction materials
- Foundation
- Roof
- # parking spaces 1
- Parking desc
Interior
- # full baths 3
- # half baths 2
- # total bathrooms 5.0
- # of above grade bedrooms
- Appliances Washer/dryer, dishwasher, refrigerator, stove
Location
- Community Shopping nearby
- Area Bc
- Subdivision
- Water source Public
- Zoning description Cd-1
- Directions 9d7e5080ee4b2d3257ecce5908451229
Overview
- Basement information Finished
- Building size 2965.0
- Mls® # R2984142
- Property sub type Townhouse
- Status Active
- Virtual tour
- Tax year 2024
Rooms Information
metric
- Family room 2.946m X 4.216m
- Recreation room 4.445m X 4.242m
- Other 2.515m X 0.914m
- Storage 1.6m X 0.965m
- Utility 2.388m X 1.727m
- Den 3.531m X 2.159m
- Bedroom 3.124m X 3.531m
Level: Above - Flex room 3.581m X 3.581m
Level: Above - Primary bedroom 5.563m X 3.912m
Level: Above - Bedroom 3.124m X 3.531m
Level: Above - Walk-in closet 3.073m X 1.524m
Level: Above - Living room 6.172m X 4.445m
Level: Main - Dining room 5.131m X 2.54m
Level: Main - Foyer 3.454m X 3.581m
Level: Main - Kitchen 6.96m X 2.997m
Level: Main
SOA_HOUSEKEEPING_ATTRS
- Listing type identifier Idx

Lock your rate with RBC pre-approval
Mortgage rate is for illustrative purposes only. Please check RBC.com/mortgages for the current mortgage rates
$-7,867
/ Month25 Years fixed, 20% down payment, % interest
$
$
$
%
$
%

Schedule a viewing
No obligation or purchase necessary, cancel at any time
Nearby Homes
Real estate & homes for sale nearby

