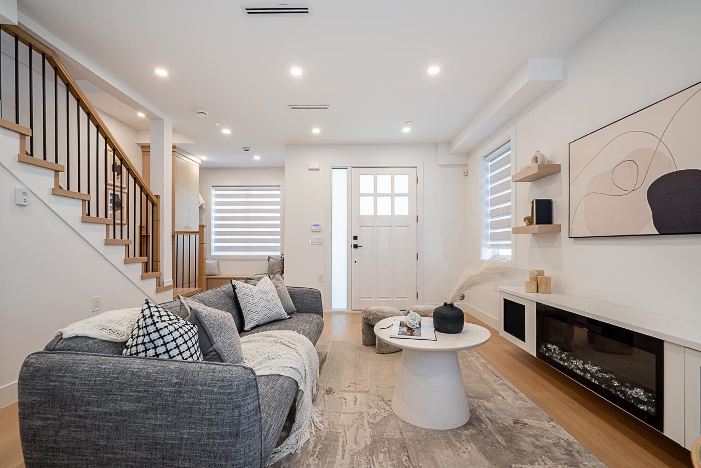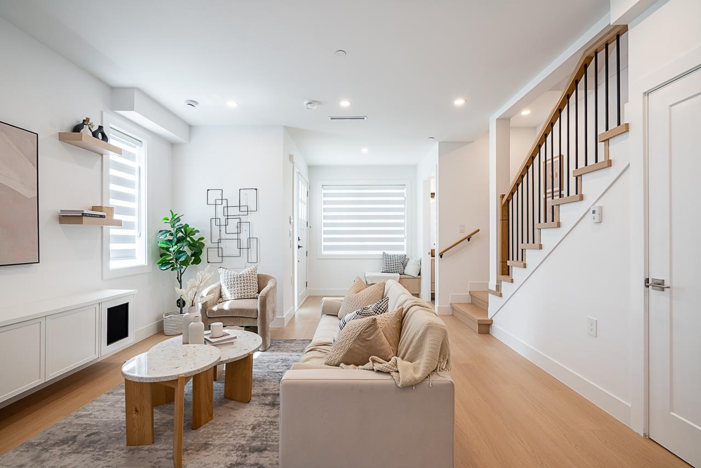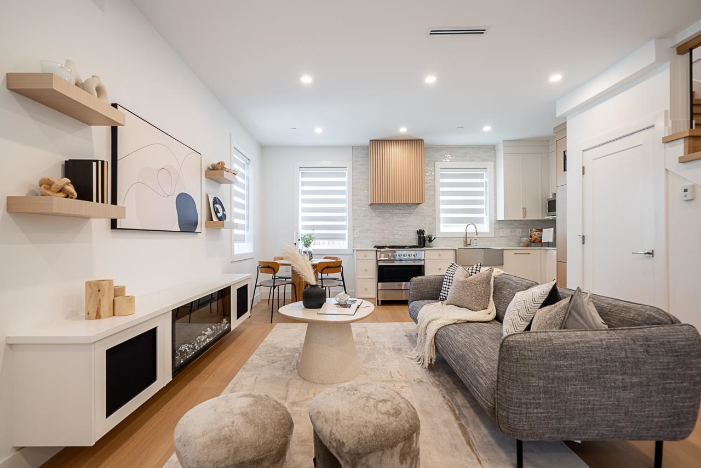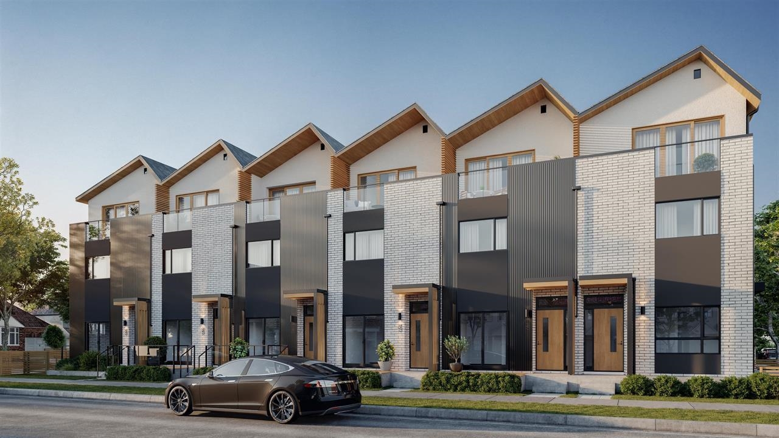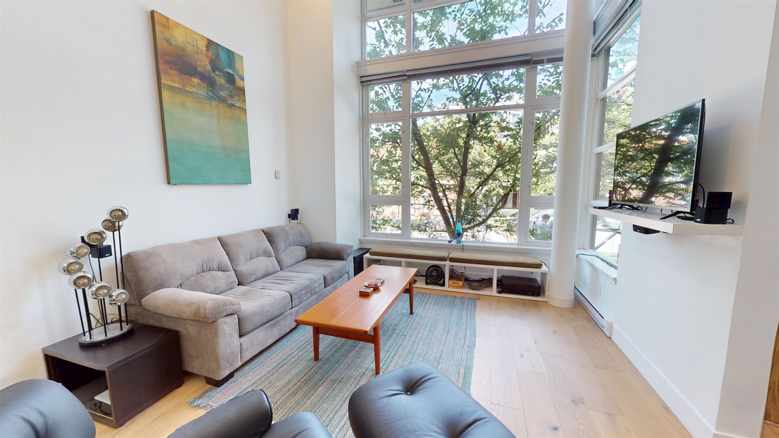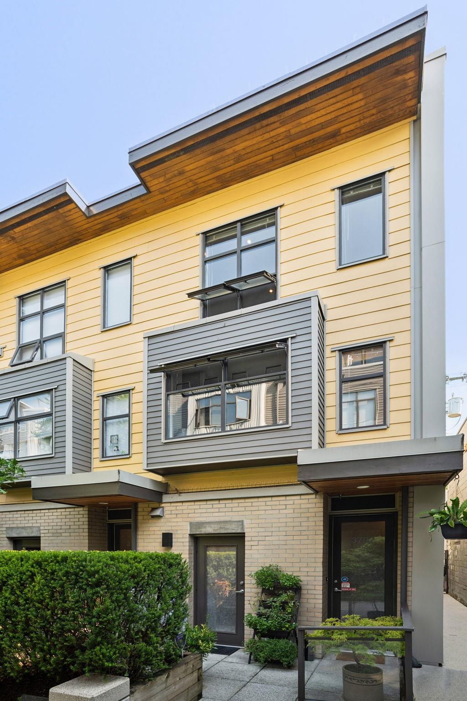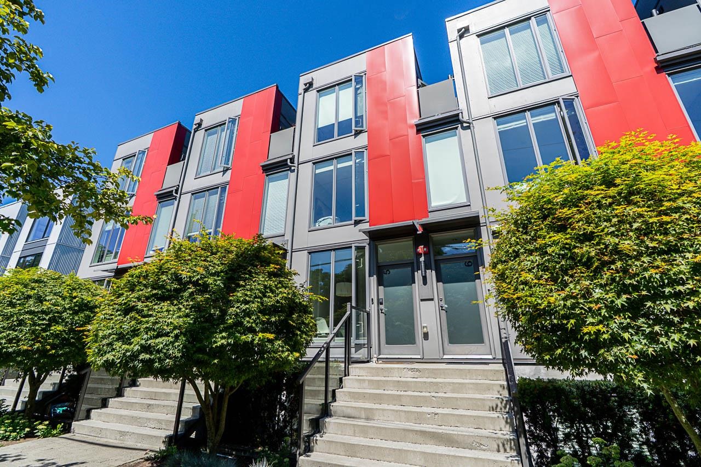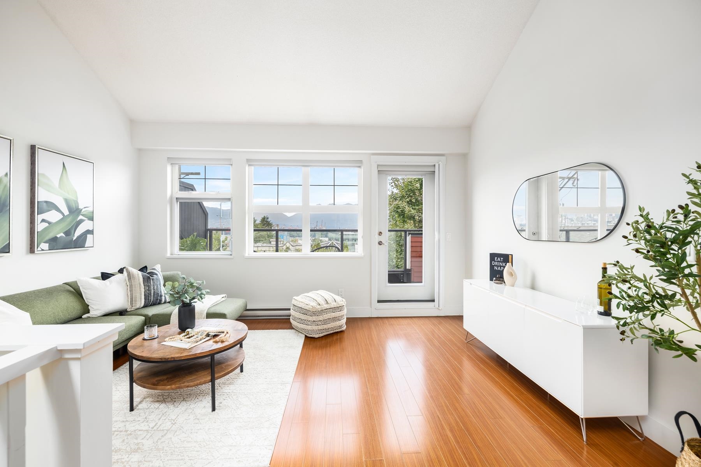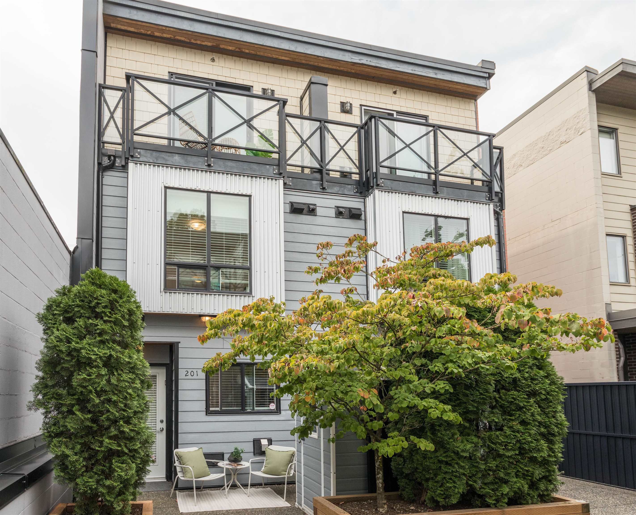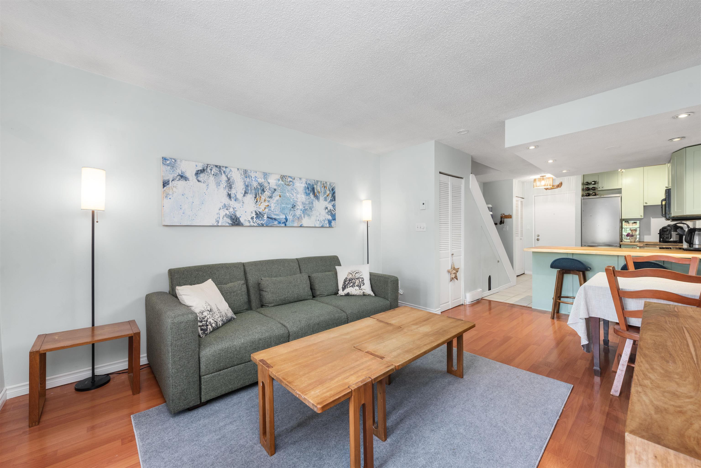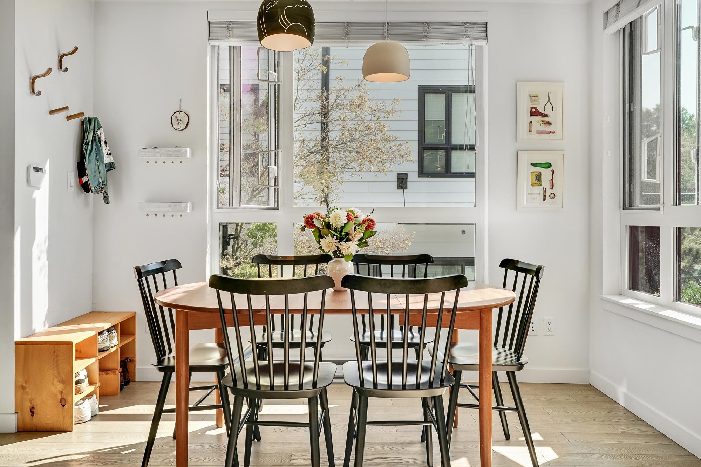- Houseful
- BC
- Vancouver
- Kensington - Cedar Cottage
- 4015 Fleming Street
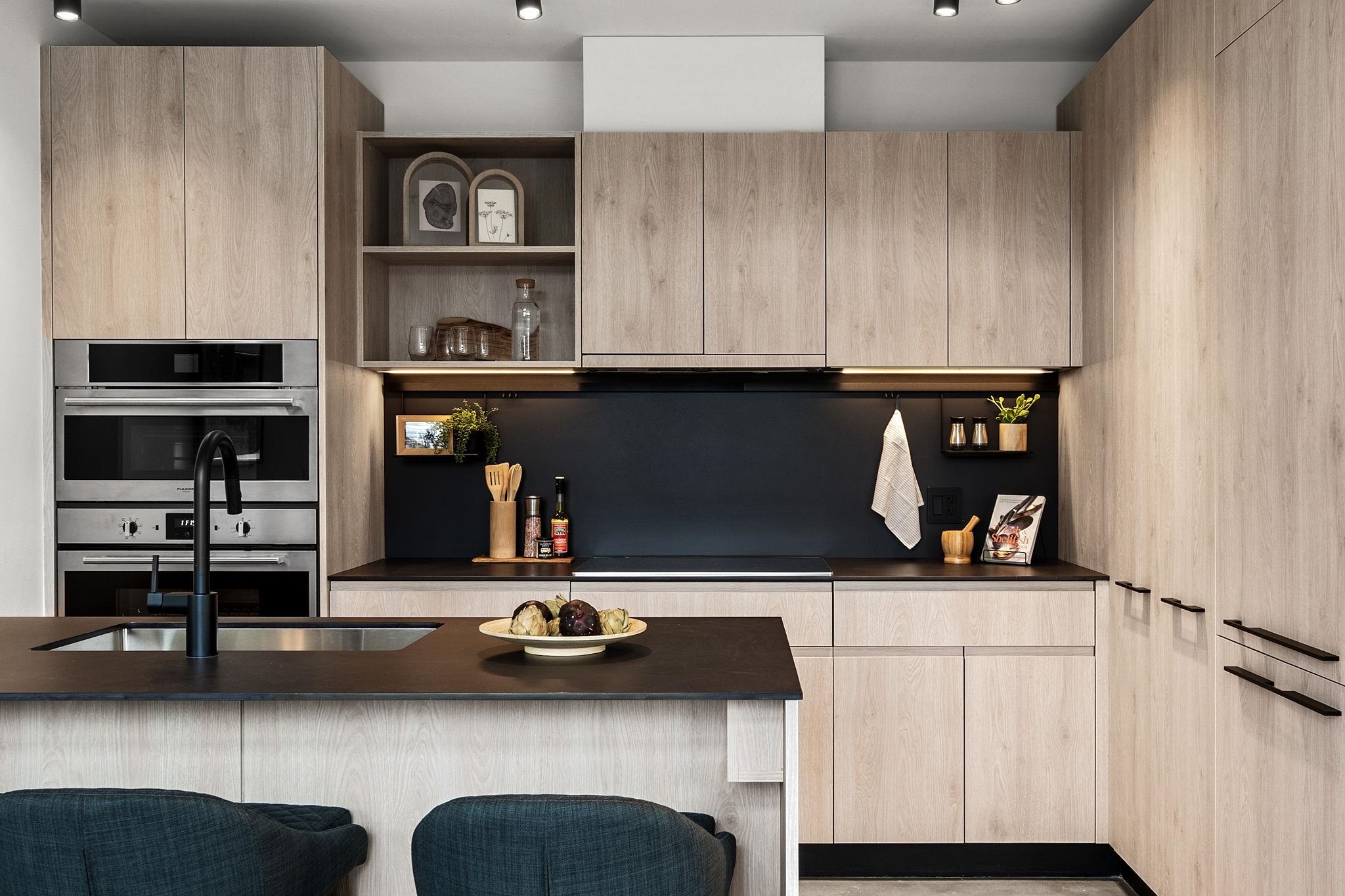
Highlights
Description
- Home value ($/Sqft)$1,042/Sqft
- Time on Houseful
- Property typeResidential
- Neighbourhood
- CommunityShopping Nearby
- Median school Score
- Year built2024
- Mortgage payment
$25,000 PURCHASER CREDIT OFF THE LISTED PRICE. PARTIAL GST REBATE FOR FIRST-TIME HOME BUYERS! Move-In Ready! Enjoy the ease of walk-up access to these stunning 2 bedroom townhomes with 2 levels of solid concrete construction. These sleek, elegant homes feature thoughtfully designed living and dining spaces on the first floor with bedrooms on the second floor, all with sophisticated polished concrete floors and elevated features such as locally crafted wardrobe systems for exceptional storage. An adjacent park provides access to a welcoming green space and a variety of neighbourhood kid & pet friendly parks for that much-needed nature-based stroll.
MLS®#R3020035 updated 1 month ago.
Houseful checked MLS® for data 1 month ago.
Home overview
Amenities / Utilities
- Heat source Forced air
- Sewer/ septic Public sewer, sanitary sewer
Exterior
- Construction materials
- Foundation
- Roof
- # parking spaces 1
- Parking desc
Interior
- # full baths 2
- # half baths 1
- # total bathrooms 3.0
- # of above grade bedrooms
- Appliances Washer/dryer, dishwasher, refrigerator, stove, oven
Location
- Community Shopping nearby
- Area Bc
- Subdivision
- Water source Public
- Zoning description C-2
- Directions 31aed81c4dcd539c38f69d4e21516350
Overview
- Basement information None
- Building size 1141.0
- Mls® # R3020035
- Property sub type Townhouse
- Status Active
- Virtual tour
- Tax year 2023
Rooms Information
metric
- Walk-in closet 2.032m X 1.6m
Level: Above - Walk-in closet 0.914m X 1.753m
Level: Above - Primary bedroom 2.946m X 3.353m
Level: Above - Bedroom 4.064m X 2.565m
Level: Above - Laundry 1.6m X 2.159m
Level: Above - Patio 1.295m X 3.023m
Level: Main - Living room 3.785m X 3.708m
Level: Main - Kitchen 3.099m X 1.854m
Level: Main - Dining room 3.175m X 2.565m
Level: Main
SOA_HOUSEKEEPING_ATTRS
- Listing type identifier Idx

Lock your rate with RBC pre-approval
Mortgage rate is for illustrative purposes only. Please check RBC.com/mortgages for the current mortgage rates
$-3,170
/ Month25 Years fixed, 20% down payment, % interest
$
$
$
%
$
%

Schedule a viewing
No obligation or purchase necessary, cancel at any time
Nearby Homes
Real estate & homes for sale nearby

