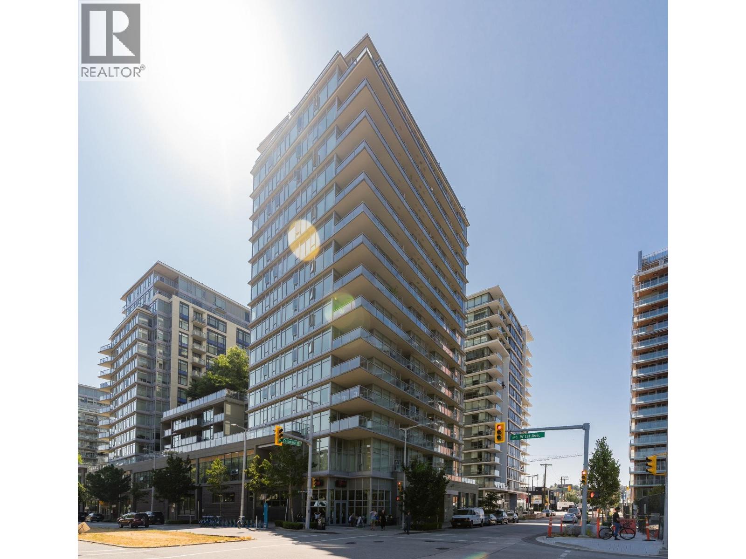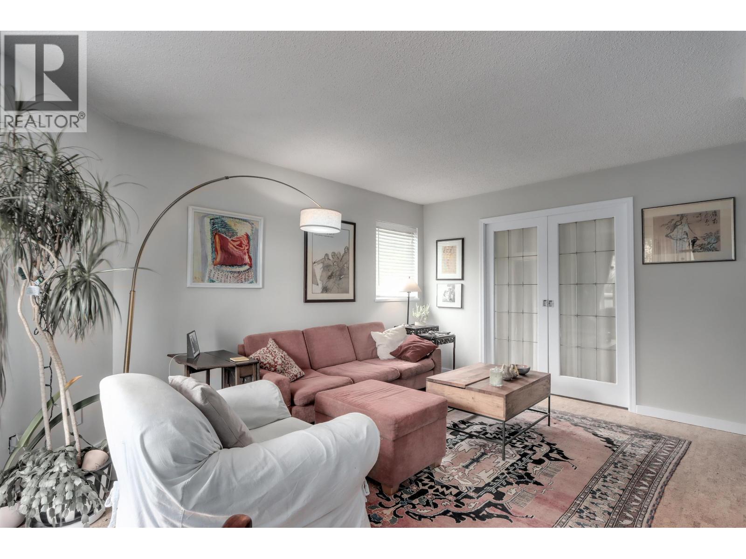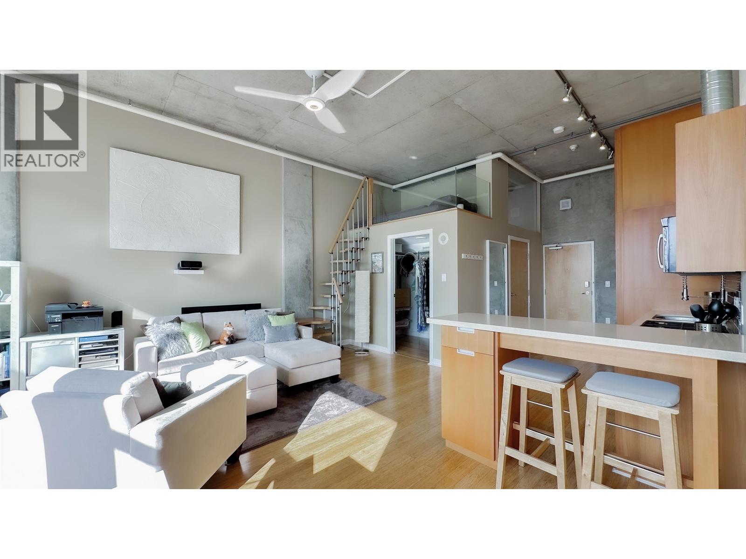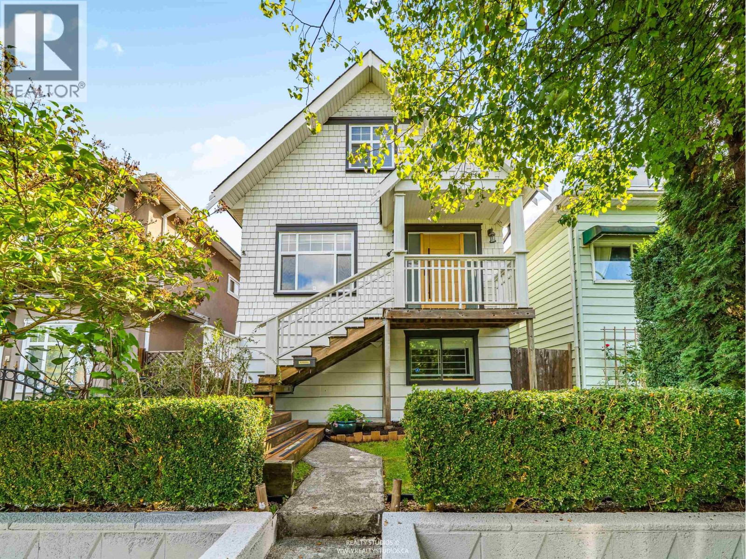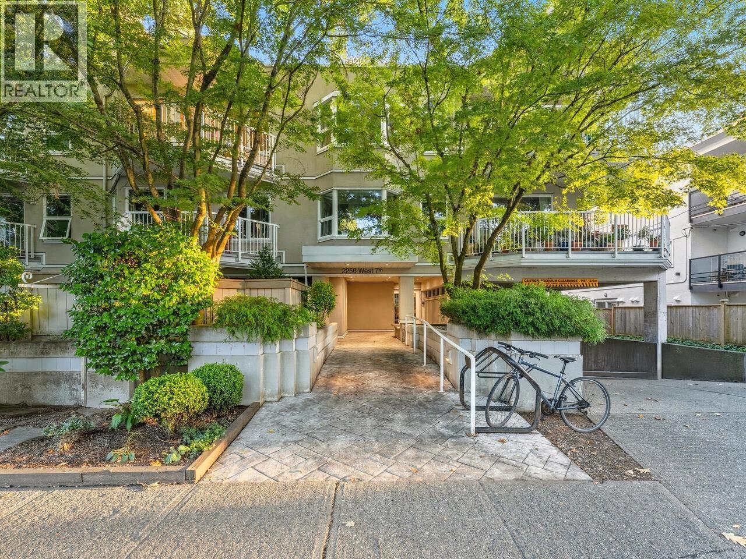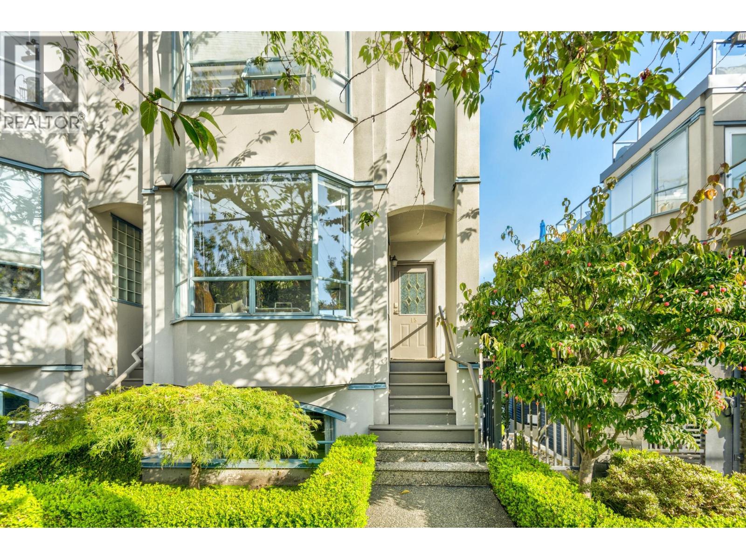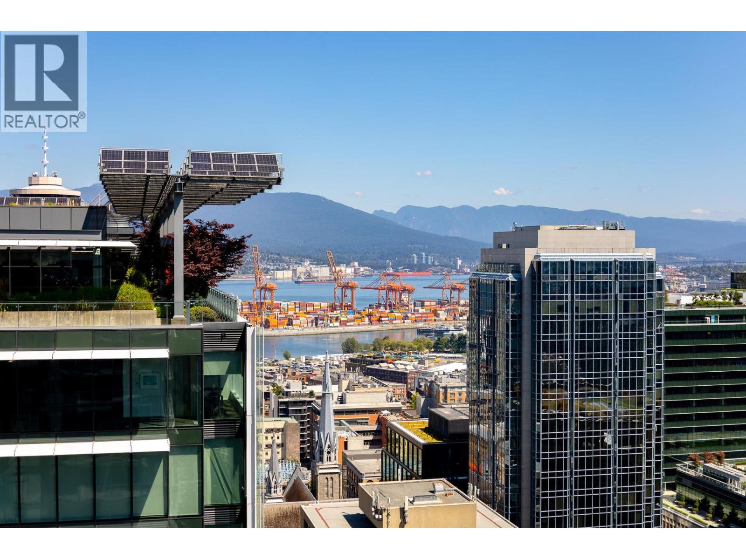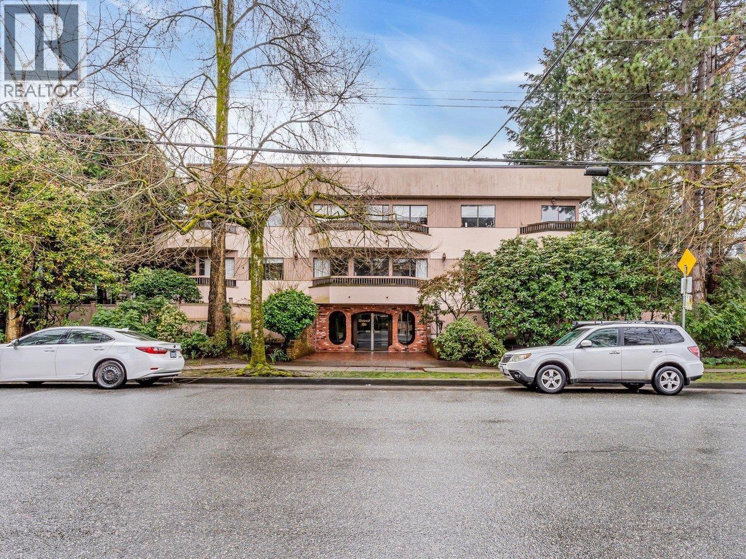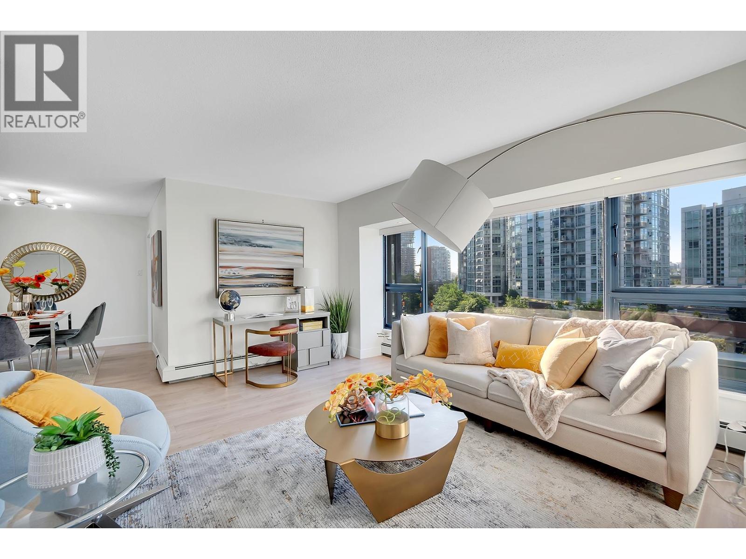- Houseful
- BC
- Vancouver
- Dunbar Southlands
- 4022 West 30th Avenue
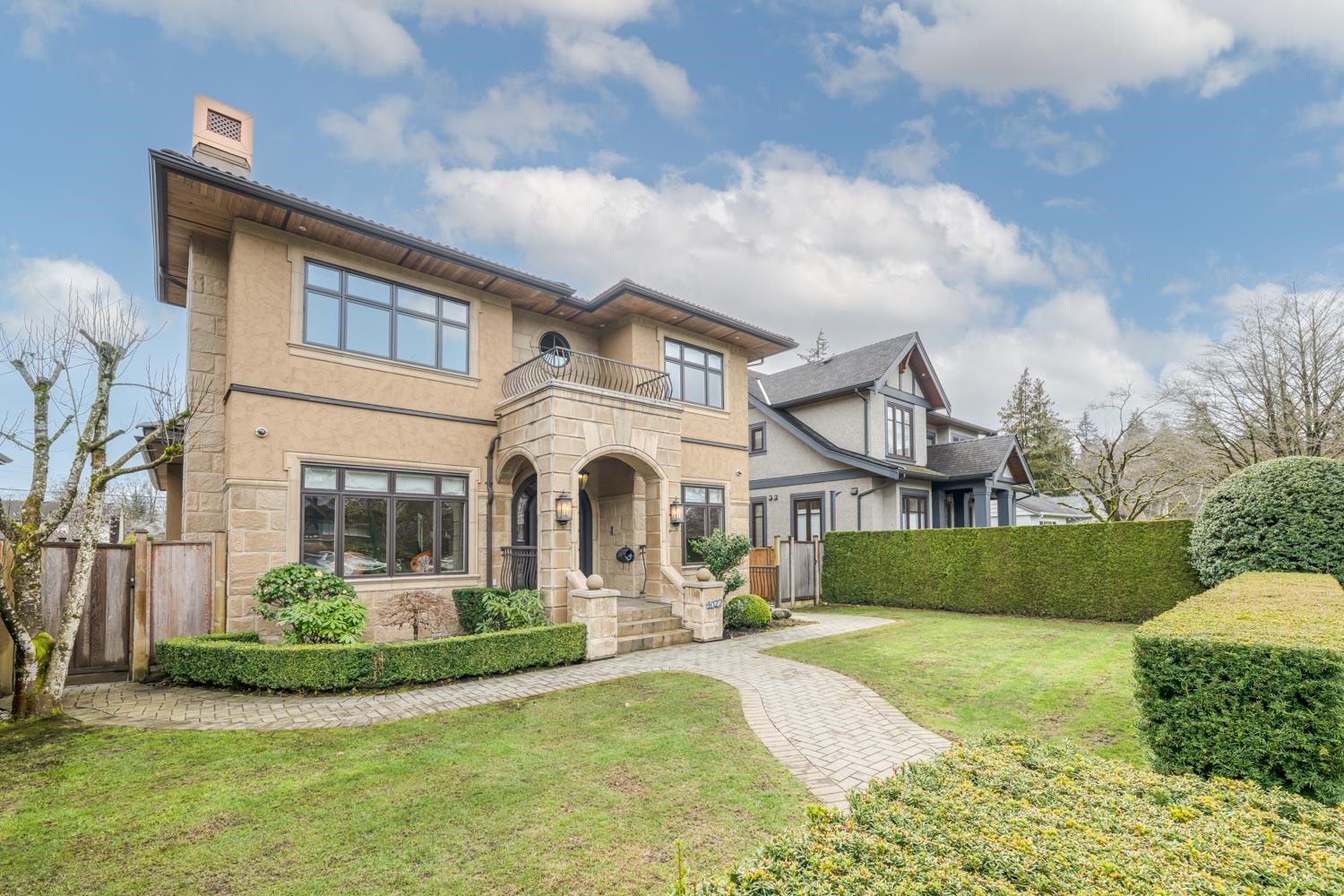
Highlights
Description
- Home value ($/Sqft)$1,521/Sqft
- Time on Houseful
- Property typeResidential
- Neighbourhood
- Median school Score
- Year built2011
- Mortgage payment
A CERTIFIED GREEN HOME! GORGEOUS, LUXURIOUS CUSTOM BUILT in prestigious Dunbar, a 4200 sq ft of exquisite living space situated on 53 x 130.34 LANDSCAPED LOT with southern backyard in the park-like quiet street. STEPS away to ST. GEORGE'S CLOSE TO CROFTON PRIVATE SCHOOL, LORD BYNG HIGH SCHOOL, QUEEN ELIZABETH ELEM., UBC. This exceptional home offers the finest craftsmanship with loads of custom millwork and mouldings, 11' High ceiling, hardwood floor, open gourmet kitchen with high-end cabinetry & Sub Zero and Wolf Stainless steel commercial appliances,5 bedrooms & den, 6 baths, Media room & Rec. room,2 kitchens and 2 laundrys, OUTDOOR B.B.Q., Incredible energy efficiency geothermal heating and cooling system! Radiant floor heating, A/C, HRV. MUST SEE!
Home overview
- Heat source Geothermal, heat pump, radiant
- Sewer/ septic Public sewer, sanitary sewer
- Construction materials
- Foundation
- Roof
- Fencing Fenced
- # parking spaces 3
- Parking desc
- # full baths 5
- # half baths 1
- # total bathrooms 6.0
- # of above grade bedrooms
- Appliances Washer/dryer, dishwasher, refrigerator, stove, microwave, wine cooler
- Area Bc
- Water source Public
- Zoning description R1-1
- Lot dimensions 6910.0
- Lot size (acres) 0.16
- Basement information Full, finished, exterior entry
- Building size 4108.0
- Mls® # R3027164
- Property sub type Single family residence
- Status Active
- Tax year 2024
- Walk-in closet 2.997m X 2.946m
Level: Above - Bedroom 4.242m X 3.988m
Level: Above - Bedroom 2.743m X 4.343m
Level: Above - Bedroom 3.683m X 3.073m
Level: Above - Primary bedroom 3.302m X 4.445m
Level: Above - Laundry 1.549m X 1.651m
Level: Above - Laundry 1.346m X 0.965m
Level: Basement - Recreation room 9.322m X 7.29m
Level: Basement - Media room 5.69m X 4.42m
Level: Basement - Living room 3.073m X 3.81m
Level: Basement - Bedroom 3.099m X 3.505m
Level: Basement - Kitchen 2.438m X 3.81m
Level: Basement - Dining room 3.175m X 4.572m
Level: Main - Mud room 1.245m X 3.099m
Level: Main - Eating area 2.616m X 3.073m
Level: Main - Living room 3.48m X 4.572m
Level: Main - Family room 4.14m X 4.47m
Level: Main - Office 3.226m X 3.023m
Level: Main - Kitchen 4.648m X 5.055m
Level: Main
- Listing type identifier Idx

$-16,667
/ Month

