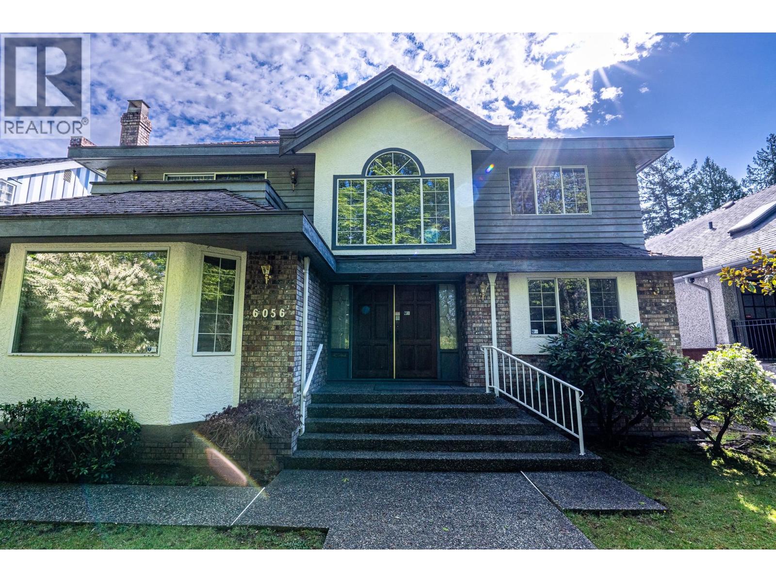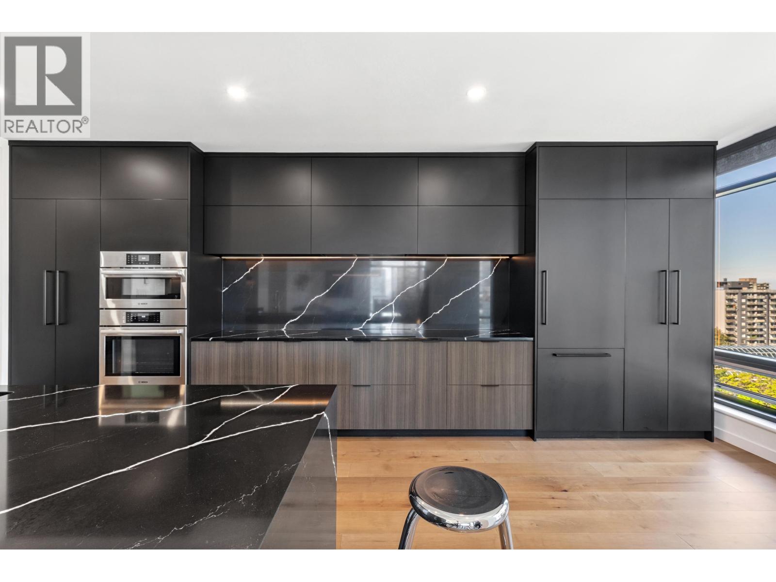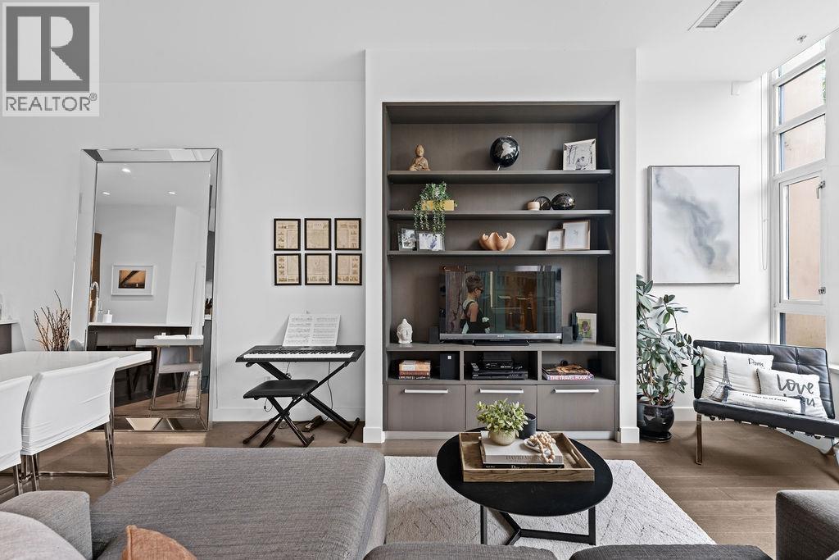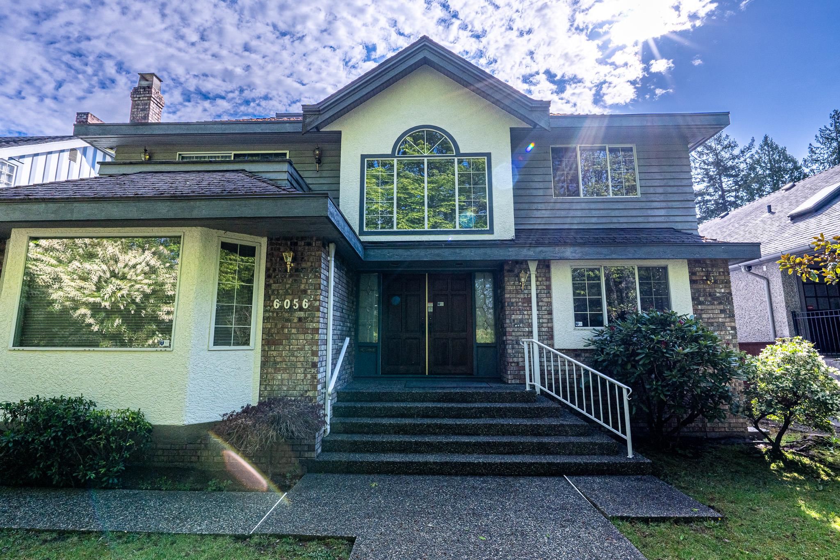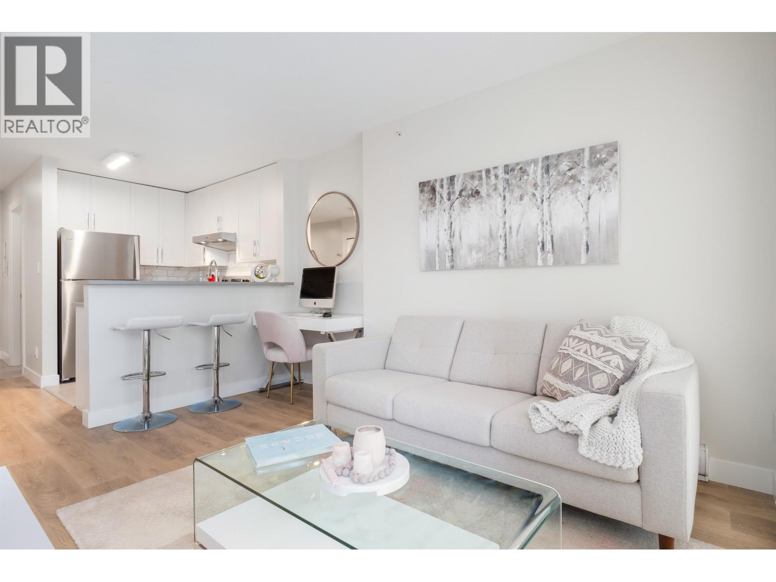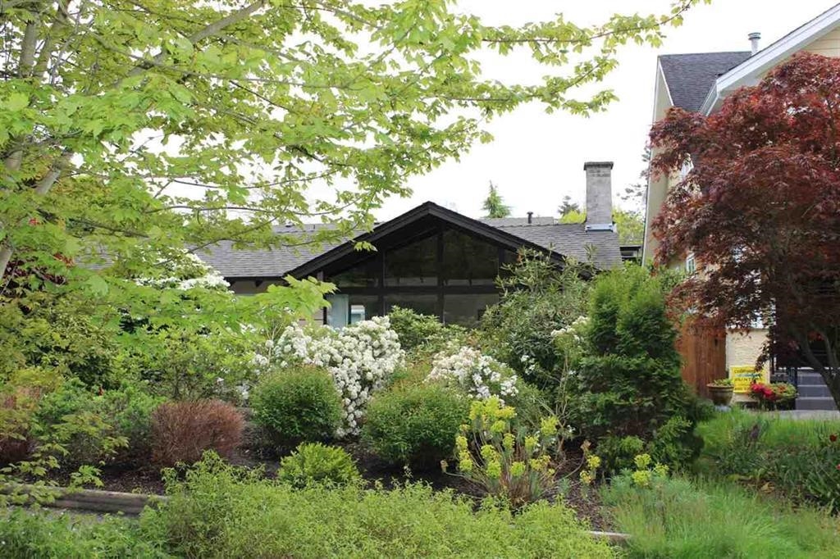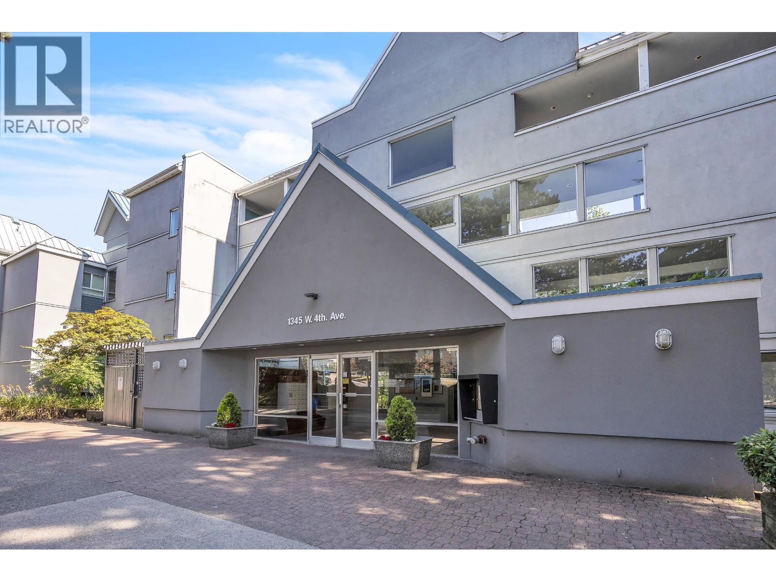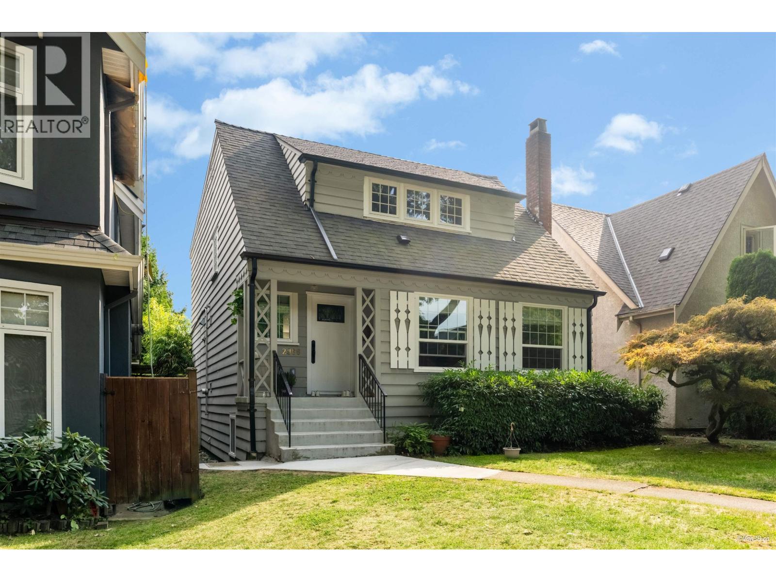- Houseful
- BC
- Vancouver
- Dunbar Southlands
- 4027 West 32nd Avenue
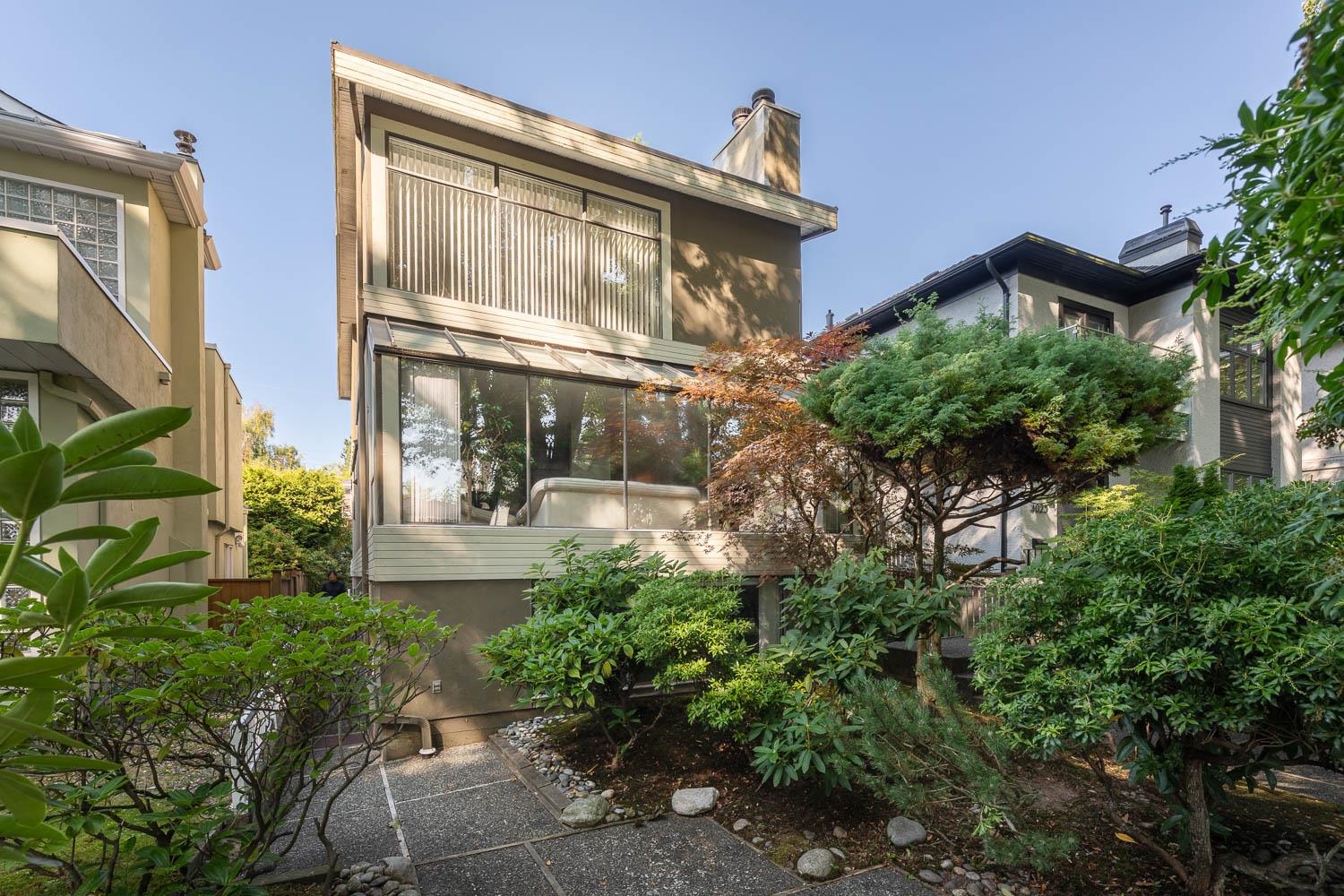
Highlights
Description
- Home value ($/Sqft)$975/Sqft
- Time on Houseful
- Property typeResidential
- Neighbourhood
- Median school Score
- Year built1985
- Mortgage payment
Timeless and exceptionally well kept home located in Vancouver's prestigious Dunbar neighbourhood. It offers soaring ceilings and a spacious, functional layout, designed for modern family living. The main level features a bright living room with a cozy fireplace, a generous dining area, and a gourmet kitchen that flows seamlessly to the sunny, south-facing backyard-perfect for entertaining or relaxing. Upstairs, the primary suite includes a spa-inspired ensuite and walk-in closet, complemented by well-sized family bedrooms. Perfectly situated near top schools including St. George's and Lord Byng, as well as Dunbar Village shops, community centre, parks, Pacific Spirit Park, and minutes to UBC, this home offers a true West Coast lifestyle of comfort, convenience and natural beauty.
Home overview
- Heat source Baseboard
- Sewer/ septic Public sewer, sanitary sewer, storm sewer
- Construction materials
- Foundation
- # parking spaces 4
- Parking desc
- # full baths 3
- # half baths 1
- # total bathrooms 4.0
- # of above grade bedrooms
- Appliances Dishwasher
- Area Bc
- View Yes
- Water source Public
- Zoning description Rs5
- Directions Edcd8cbdc5b6819817a32c630a06f332
- Lot dimensions 4290.0
- Lot size (acres) 0.1
- Basement information Full
- Building size 3075.0
- Mls® # R3046486
- Property sub type Single family residence
- Status Active
- Tax year 2025
- Bedroom 4.267m X 5.791m
- Bedroom 3.353m X 3.353m
- Laundry 1.524m X 1.829m
- Kitchen 3.048m X 3.048m
- Living room 4.267m X 5.486m
- Bedroom 2.845m X 2.489m
Level: Above - Bedroom 3.988m X 3.378m
Level: Above - Primary bedroom 3.505m X 4.877m
Level: Above - Bedroom 2.794m X 3.556m
Level: Above - Living room 4.039m X 5.613m
Level: Main - Eating area 3.277m X 3.251m
Level: Main - Kitchen 3.962m X 2.845m
Level: Main - Porch (enclosed) 2.184m X 1.194m
Level: Main - Dining room 2.134m X 3.708m
Level: Main - Family room 4.674m X 4.267m
Level: Main - Laundry 1.6m X 1.245m
Level: Main - Foyer 1.245m X 1.245m
Level: Main
- Listing type identifier Idx

$-7,995
/ Month

