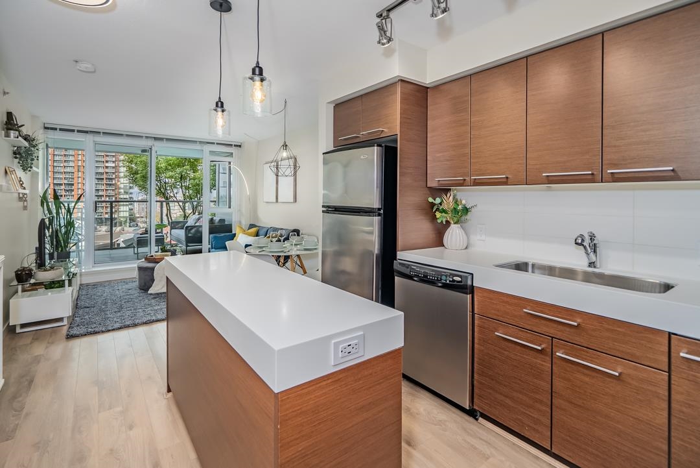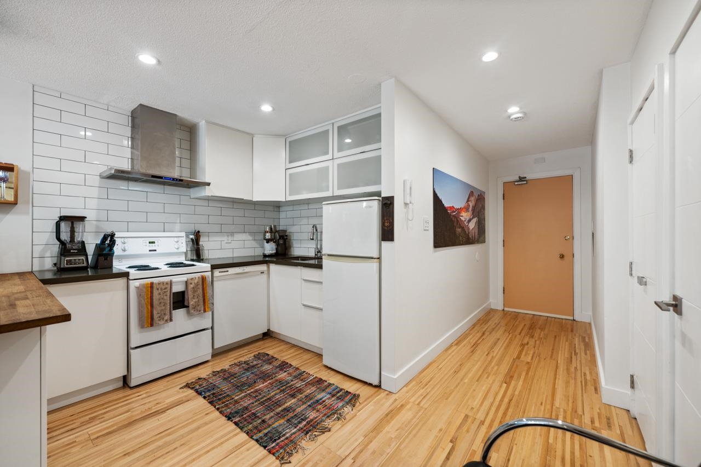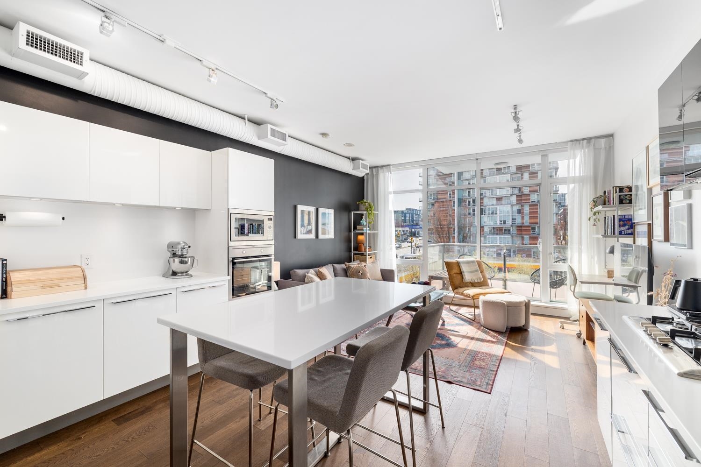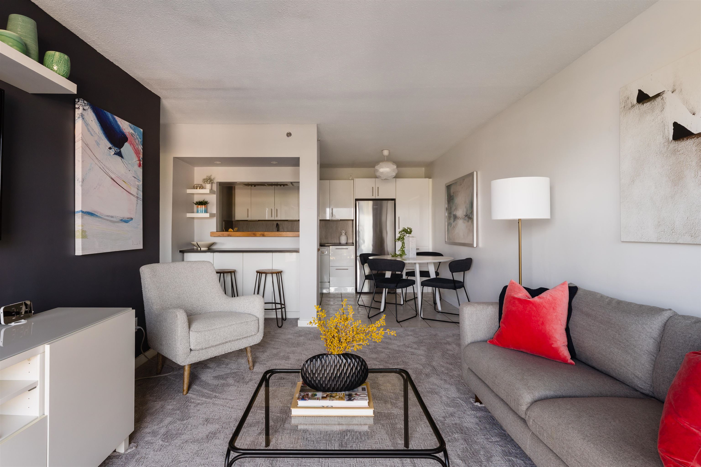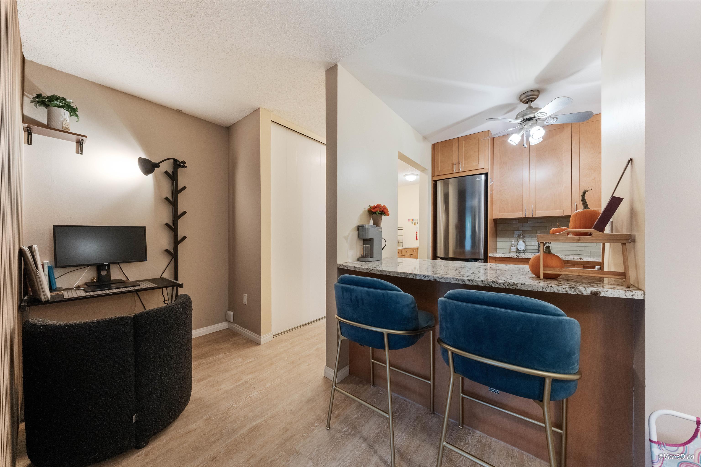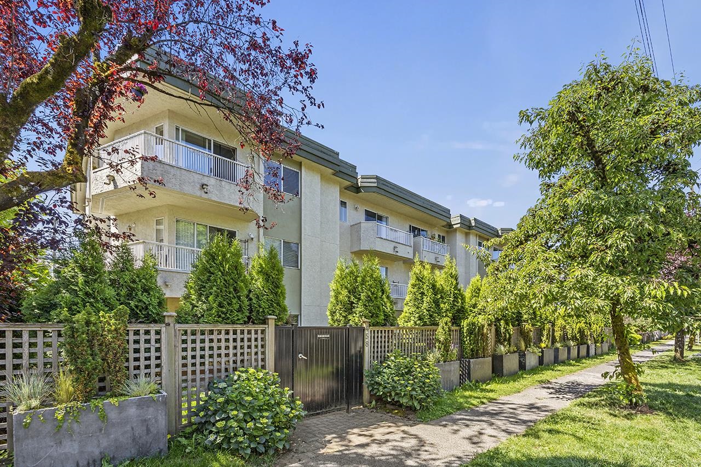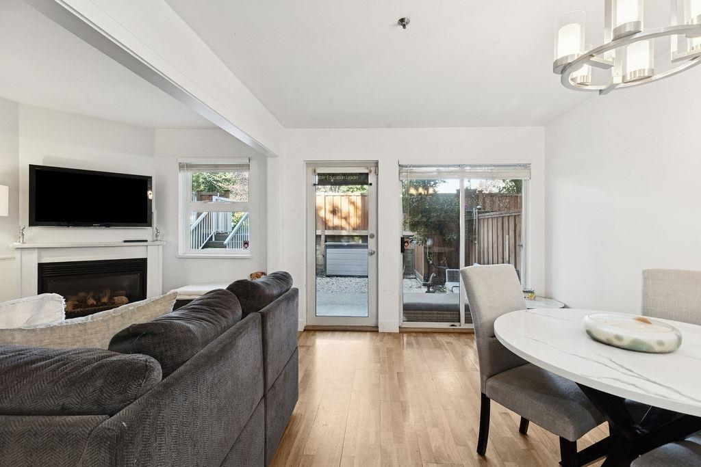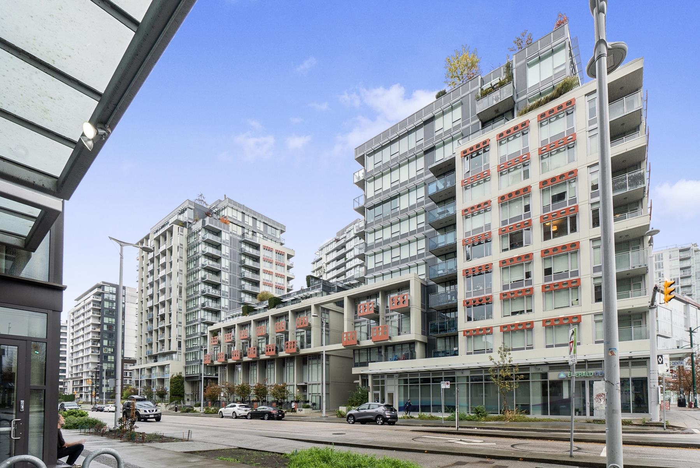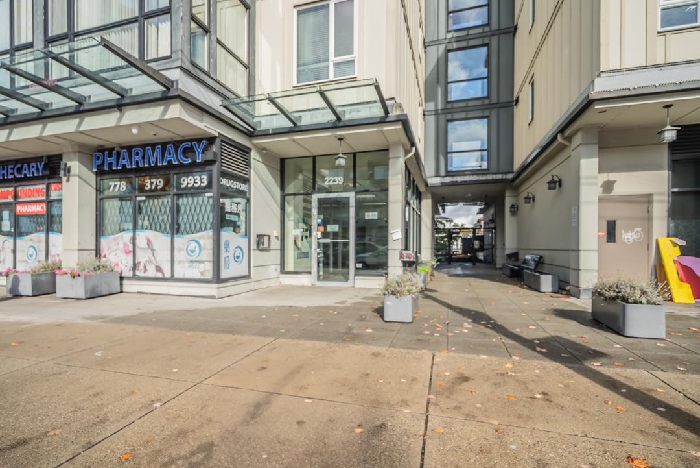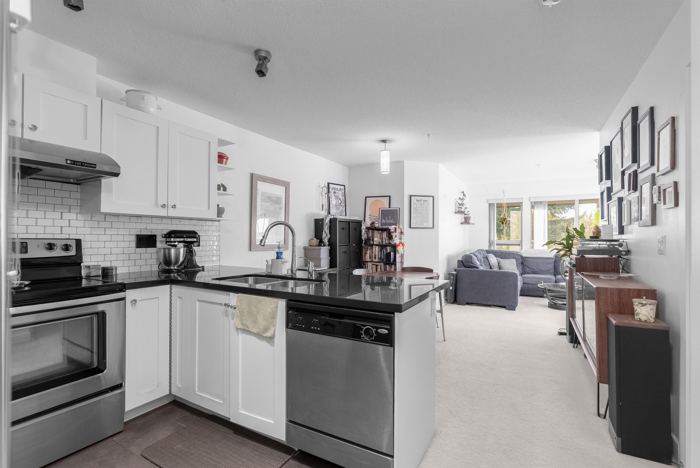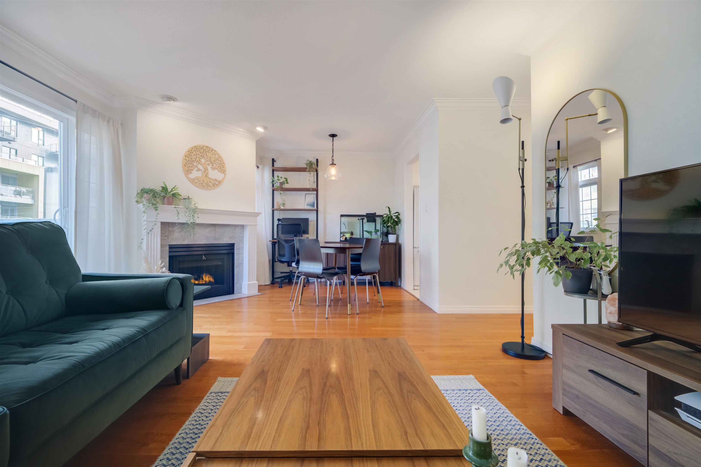- Houseful
- BC
- Vancouver
- Kensington - Cedar Cottage
- 4028 Knight Street #1307
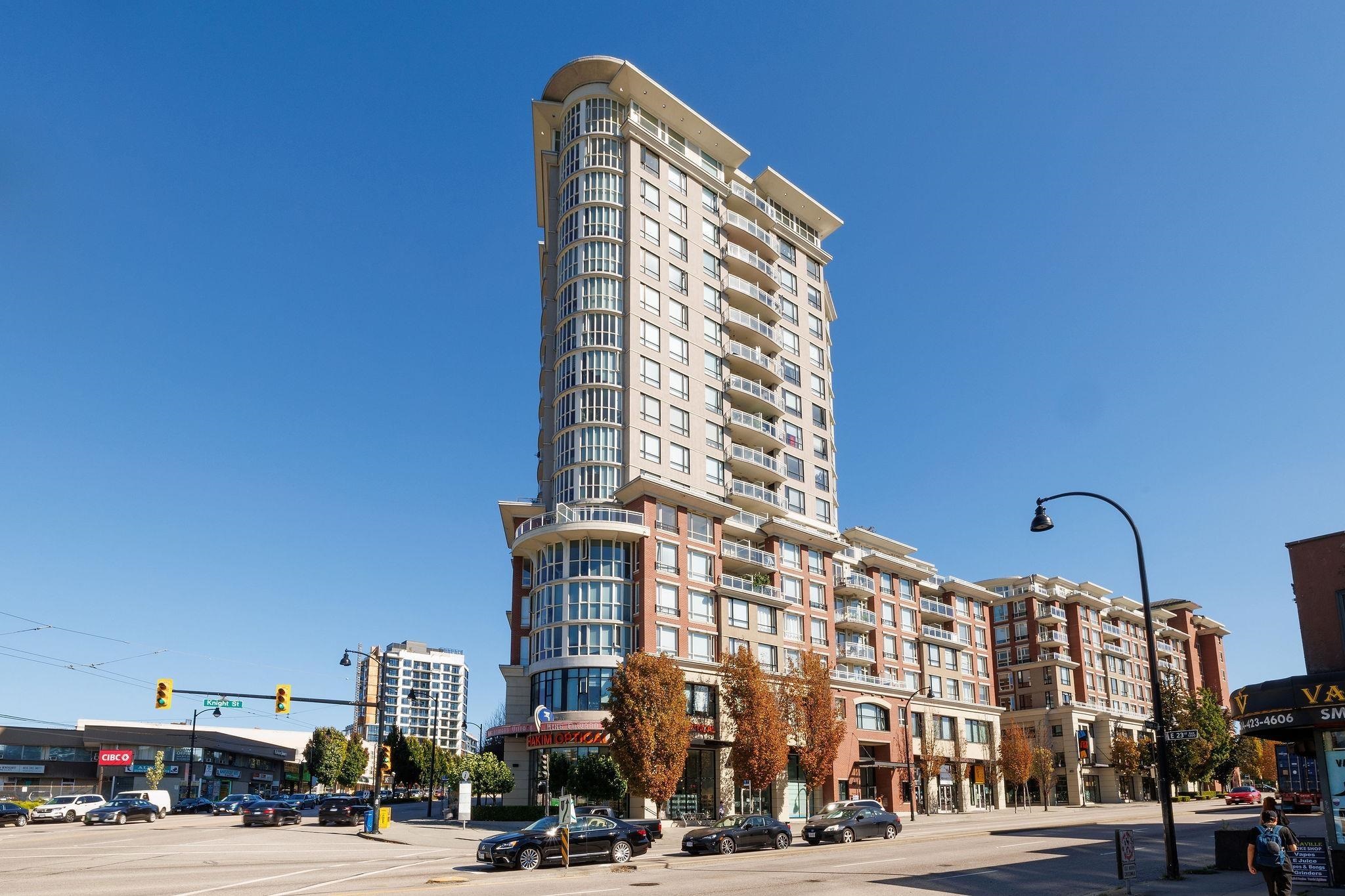
Highlights
Description
- Home value ($/Sqft)$964/Sqft
- Time on Houseful
- Property typeResidential
- Neighbourhood
- CommunityShopping Nearby
- Median school Score
- Year built2008
- Mortgage payment
Experience stunning city and mountain views from this rare "07" floor plan at King Edward Village. This bright and airy southeast corner unit offers two separated bedrooms, two full bathrooms, and a versatile flex space, perfect for a home office or extra storage. Enjoy modern living with an open kitchen featuring granite countertops, s/s appliances, and an eating bar, plus a sunny balcony for outdoor relaxation. The well-maintained building includes a gym, party room, and ample visitor parking. Conveniently located steps from Save-On-Foods, local shops, cafes, the public library, transit, and Kingcrest Park. Pet-friendly with rentals allowed – an excellent home in a vibrant neighborhood. Book your private showing today!
MLS®#R3048664 updated 1 month ago.
Houseful checked MLS® for data 1 month ago.
Home overview
Amenities / Utilities
- Heat source Baseboard, electric
- Sewer/ septic Public sewer, sanitary sewer, storm sewer
Exterior
- # total stories 17.0
- Construction materials
- Foundation
- # parking spaces 1
- Parking desc
Interior
- # full baths 2
- # total bathrooms 2.0
- # of above grade bedrooms
- Appliances Washer/dryer, dishwasher, refrigerator, stove, humidifier
Location
- Community Shopping nearby
- Area Bc
- Subdivision
- View Yes
- Water source Public
- Zoning description Cd-1
Overview
- Basement information None
- Building size 828.0
- Mls® # R3048664
- Property sub type Apartment
- Status Active
- Tax year 2024
Rooms Information
metric
- Bedroom 2.718m X 3.048m
Level: Main - Foyer 2.261m X 2.337m
Level: Main - Flex room 1.473m X 1.829m
Level: Main - Living room 3.581m X 3.886m
Level: Main - Primary bedroom 3.48m X 3.861m
Level: Main - Dining room 2.362m X 3.15m
Level: Main - Walk-in closet 1.143m X 1.499m
Level: Main - Kitchen 2.21m X 2.311m
Level: Main
SOA_HOUSEKEEPING_ATTRS
- Listing type identifier Idx

Lock your rate with RBC pre-approval
Mortgage rate is for illustrative purposes only. Please check RBC.com/mortgages for the current mortgage rates
$-2,128
/ Month25 Years fixed, 20% down payment, % interest
$
$
$
%
$
%

Schedule a viewing
No obligation or purchase necessary, cancel at any time
Nearby Homes
Real estate & homes for sale nearby

