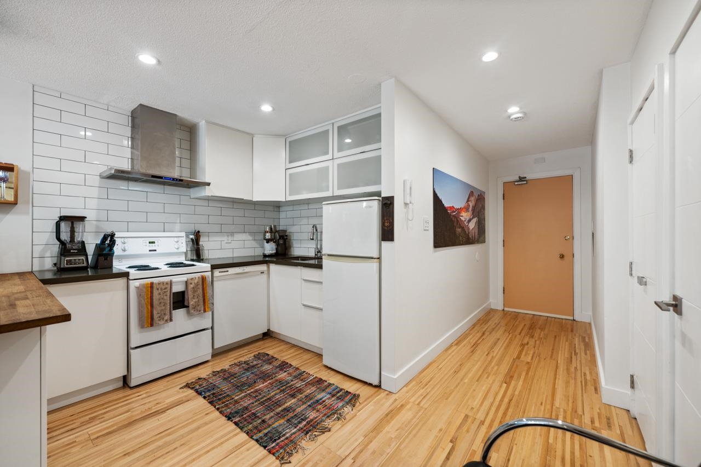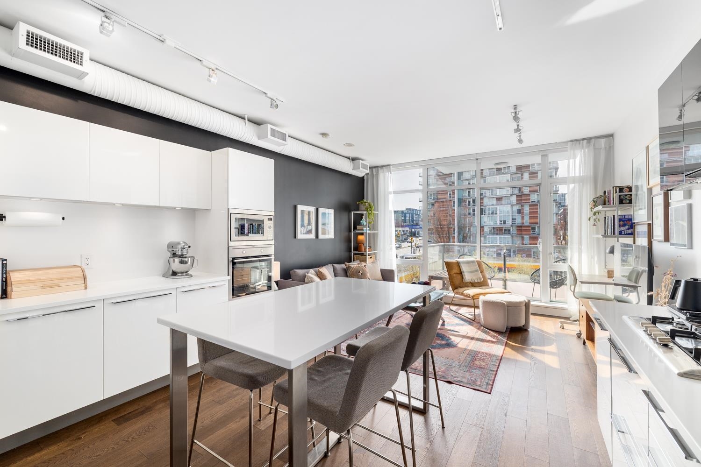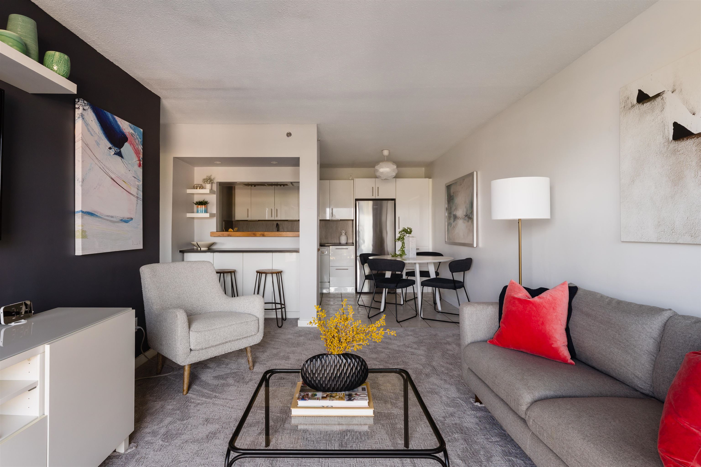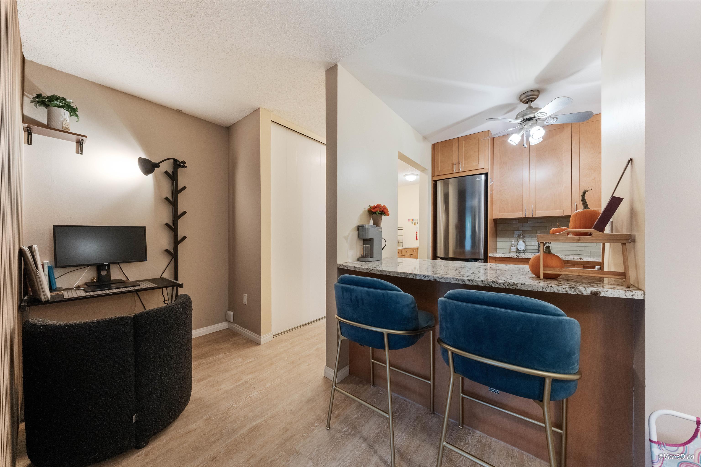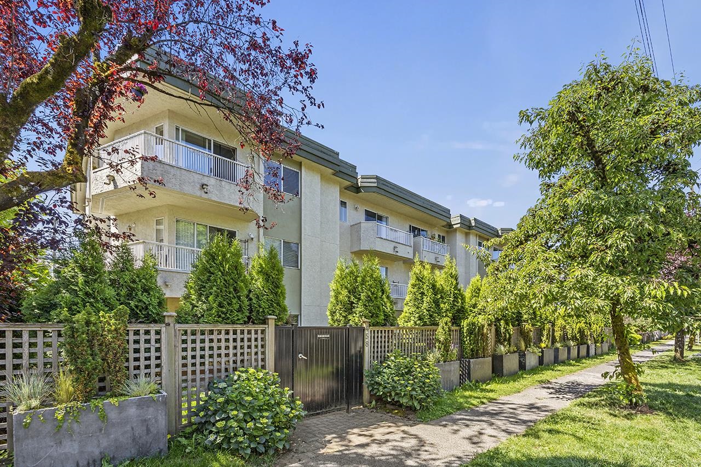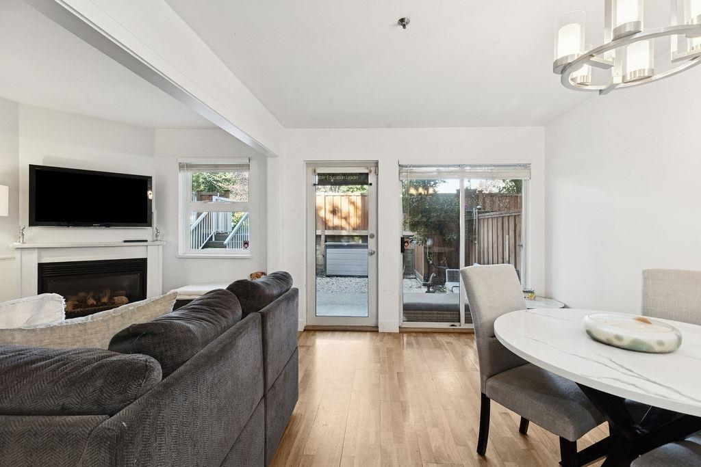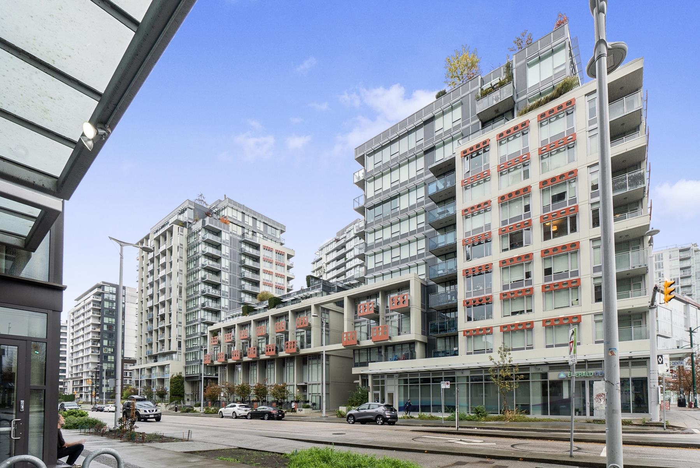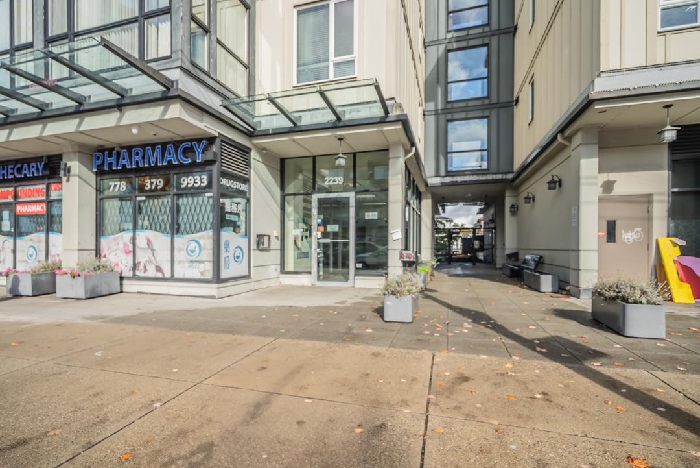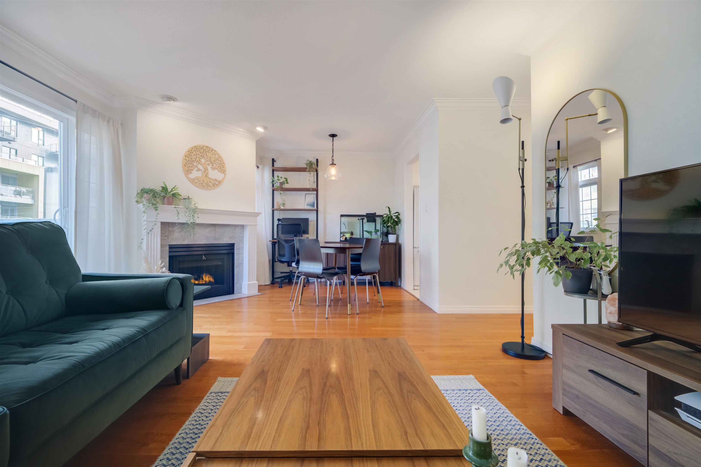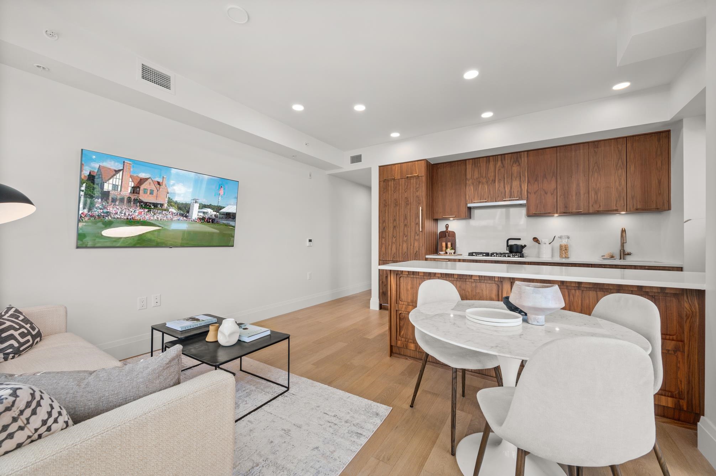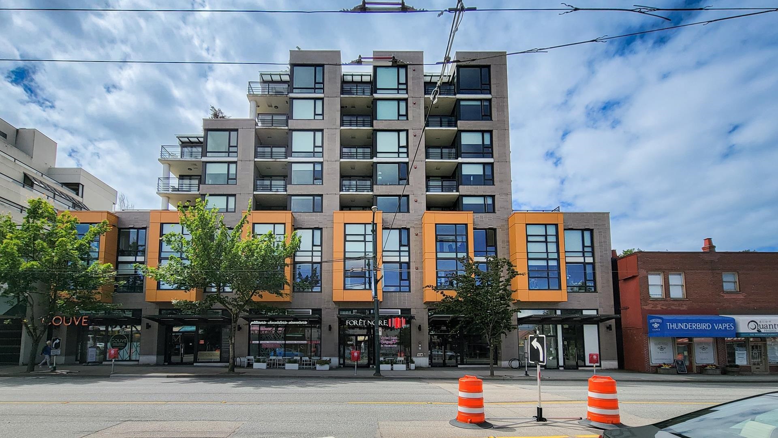- Houseful
- BC
- Vancouver
- Kensington - Cedar Cottage
- 4028 Knight Street #505
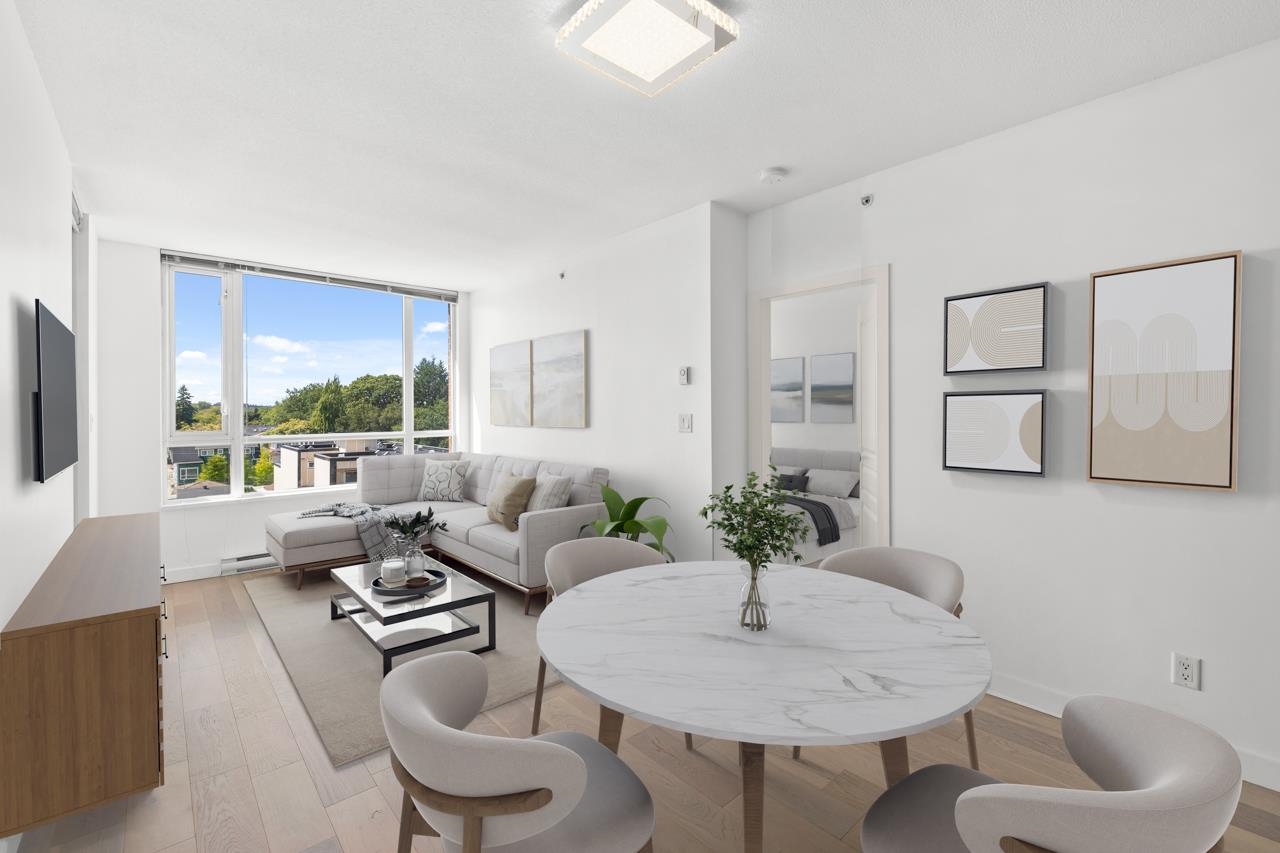
Highlights
Description
- Home value ($/Sqft)$846/Sqft
- Time on Houseful
- Property typeResidential
- Neighbourhood
- CommunityShopping Nearby
- Median school Score
- Year built2008
- Mortgage payment
Welcome to vibrant King Edward Village - a concrete development, offering unbeatable convenience w/save on foods, banking, public library & healthcare services right at your doorstep. This renovated 2 bed + den, 2 bath home feats. a smart split-bedroom layout for maximum privacy, a modern open concept kitchen w/stainless steel appliances, quartz counters, & crystal lighting, plus fresh paint & durable engineered light hardwood floors. The den is perfect for a home office or flex space. Oversized windows & high ceilings fill the home w/natural light, while the spacious balcony offers stunning mountain & city views. Extras include secure underground parking, storage locker, & access to a fully equipped gym. An exceptional home in a well-managed building, this is urban living at its best.
Home overview
- Heat source Baseboard, electric
- Sewer/ septic Public sewer
- # total stories 17.0
- Construction materials
- Foundation
- Roof
- # parking spaces 1
- Parking desc
- # full baths 2
- # total bathrooms 2.0
- # of above grade bedrooms
- Appliances Washer/dryer, dishwasher, refrigerator, stove
- Community Shopping nearby
- Area Bc
- Subdivision
- View Yes
- Water source Public
- Zoning description Cd-1
- Directions 572a88fdc28e8c7e2a20132ec7669997
- Basement information None
- Building size 826.0
- Mls® # R3058085
- Property sub type Apartment
- Status Active
- Tax year 2025
- Den 1.219m X 2.032m
Level: Main - Living room 2.87m X 3.988m
Level: Main - Walk-in closet 1.346m X 1.448m
Level: Main - Bedroom 2.692m X 3.2m
Level: Main - Foyer 1.219m X 1.448m
Level: Main - Kitchen 2.21m X 2.718m
Level: Main - Patio 2.159m X 2.591m
Level: Main - Primary bedroom 2.794m X 3.302m
Level: Main - Dining room 2.108m X 3.226m
Level: Main
- Listing type identifier Idx

$-1,864
/ Month

