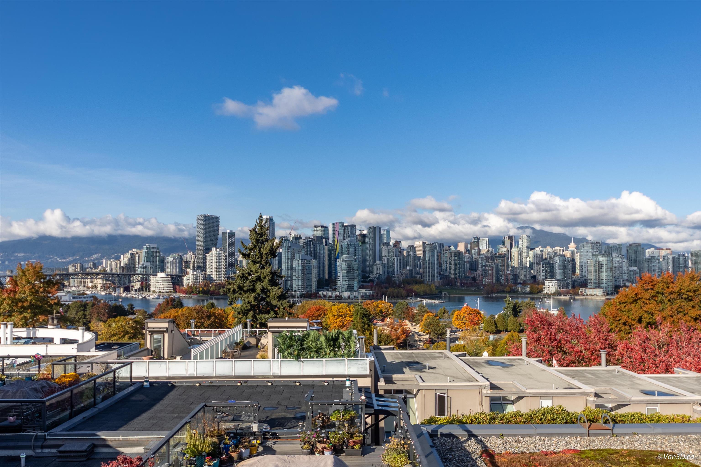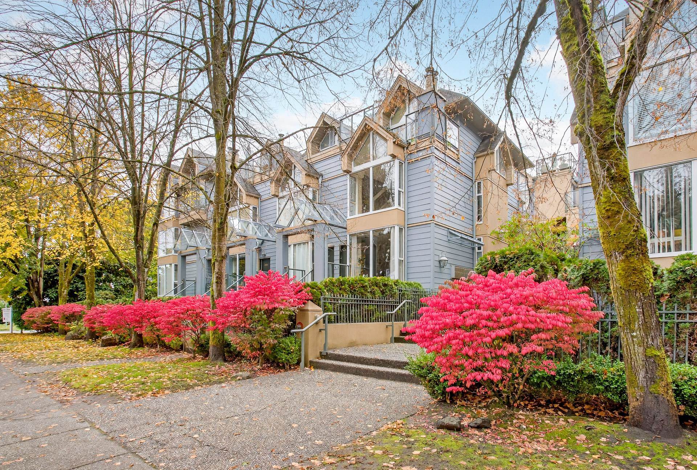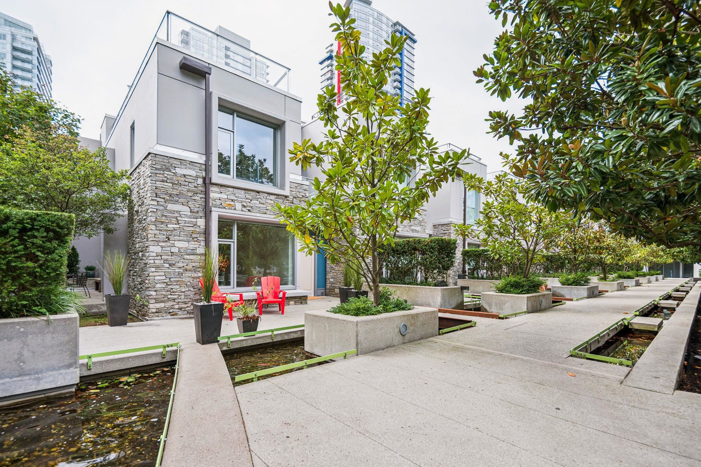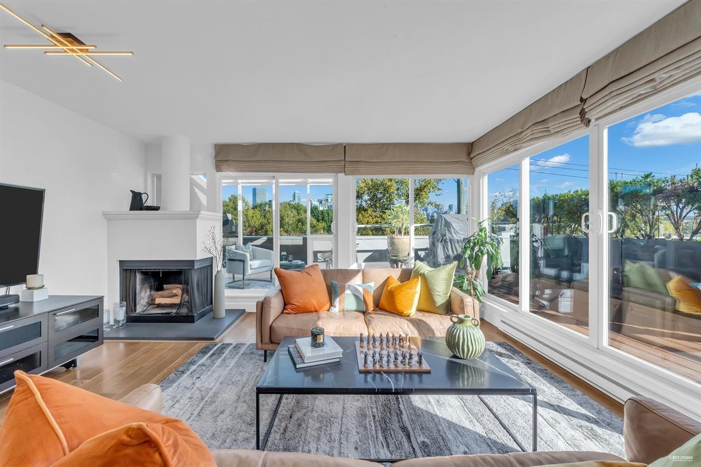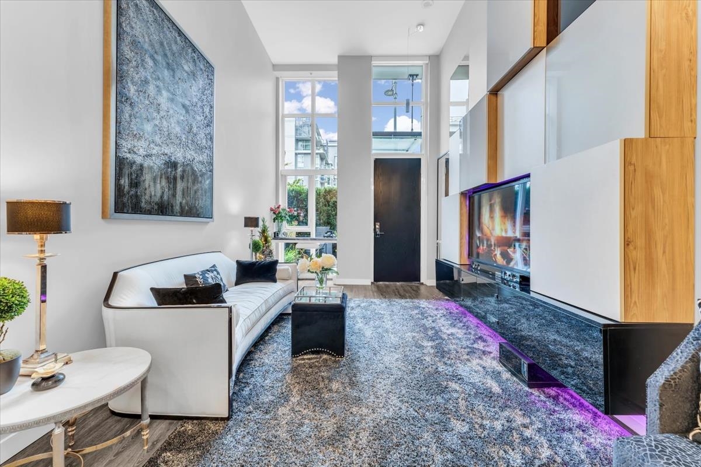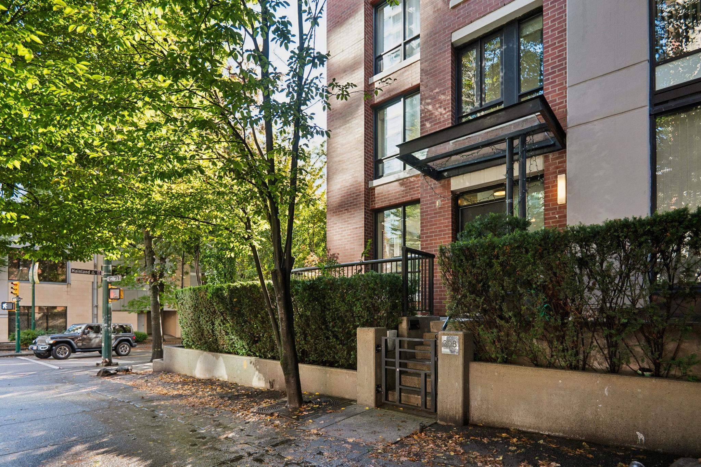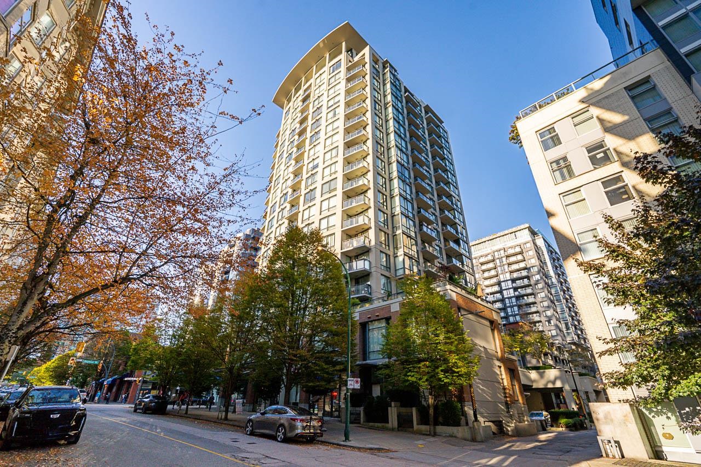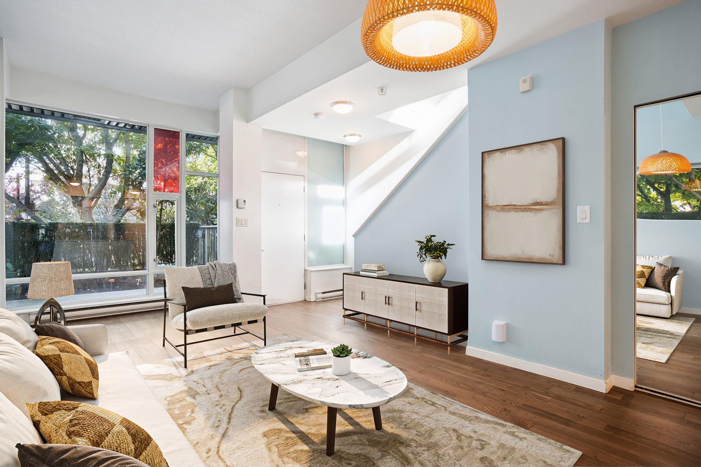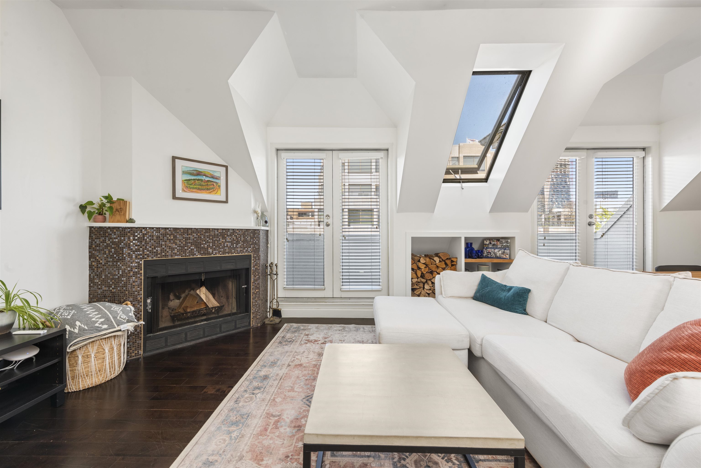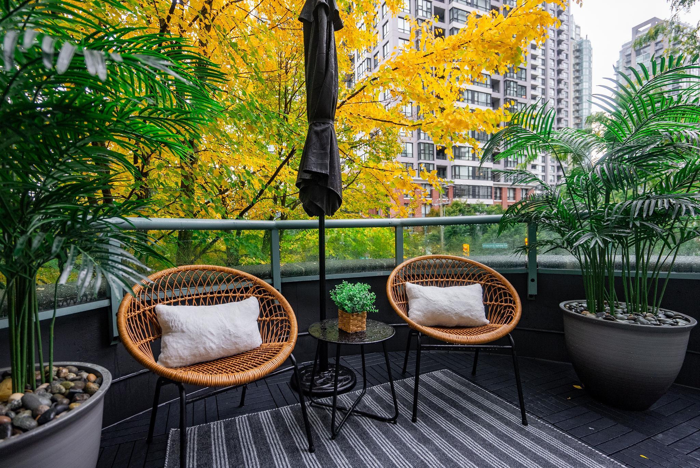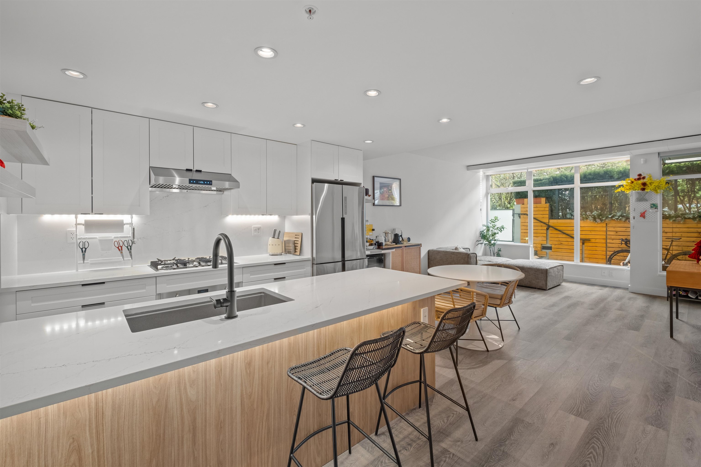Select your Favourite features
- Houseful
- BC
- Vancouver
- Downtown Vancouver
- 403 Beach Crescent
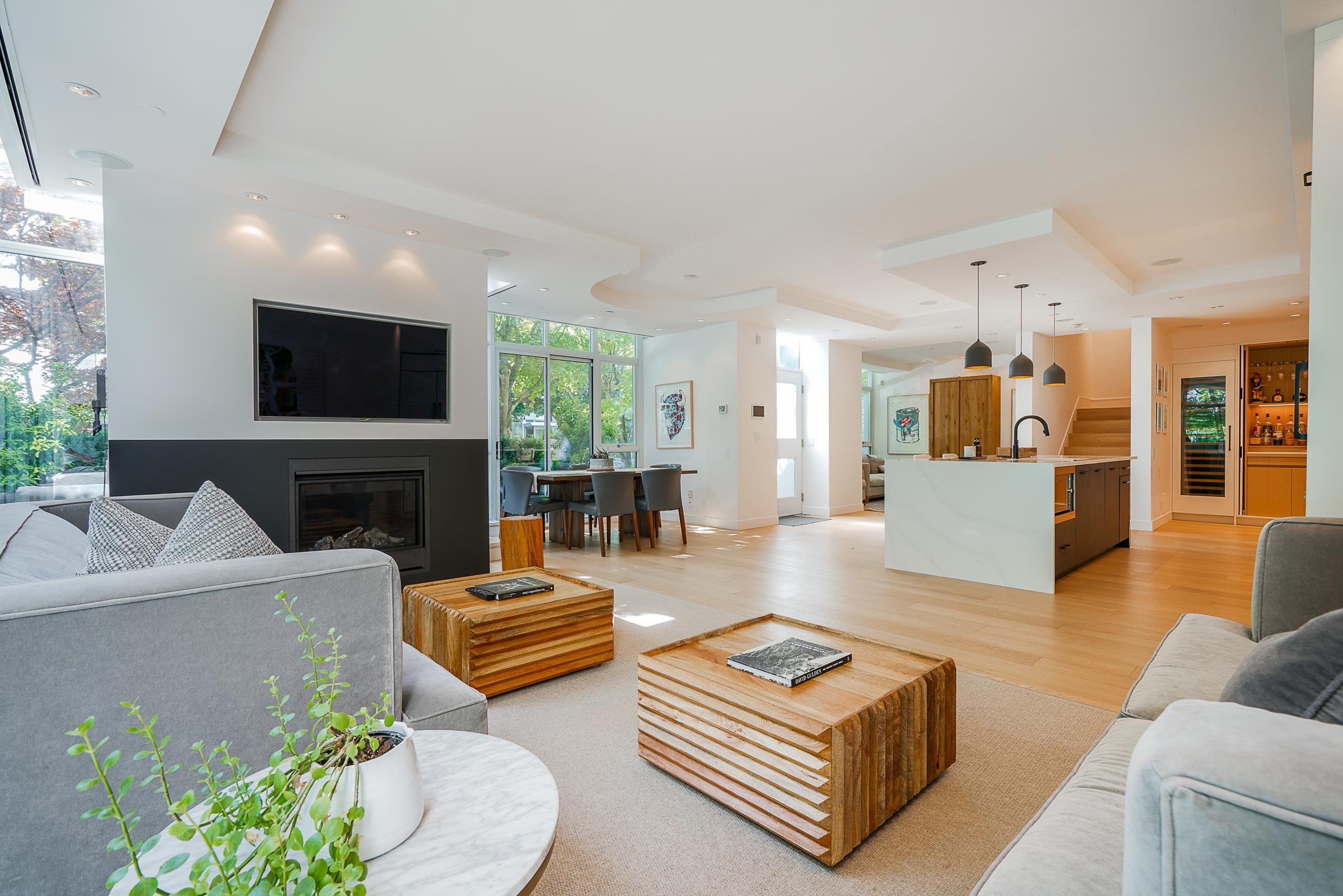
Highlights
Description
- Home value ($/Sqft)$1,749/Sqft
- Time on Houseful
- Property typeResidential
- Style3 storey
- Neighbourhood
- CommunityShopping Nearby
- Median school Score
- Year built2003
- Mortgage payment
A beautiful custom townhome @ Waterford. This residence encompasses 2,738 sf of luxurious living w/ 4 bedrooms, 3 baths & an open-concept kitchen, dining & living area. S/E exposure, the home enjoys views of False Creek, the seawall & David Lamb Park—the outdoor areas incl a wrap-around patio & 2 view balconies. The kitchen is appointed w Wolf & Sub-Zero appliances, complemented by a bar area w/ wine fridge. A gas f/p anchors the living rm & oak h/w floors flow throughout. All bathrooms are adorned w/ marble finishes. Additional features incl A/C, Nest Smart system, surround sound, electronic blinds, and two-side parking. The Waterford offers a 24-hr concierge & access to Club Viva, w/ an indoor pool and extensive fitness & more. A rare find in one of Vancouver’s most desirable locales.
MLS®#R2976646 updated 2 days ago.
Houseful checked MLS® for data 2 days ago.
Home overview
Amenities / Utilities
- Heat source Forced air
- Sewer/ septic Sanitary sewer
Exterior
- # total stories 32.0
- Construction materials
- Foundation
- Roof
- # parking spaces 2
- Parking desc
Interior
- # full baths 2
- # half baths 1
- # total bathrooms 3.0
- # of above grade bedrooms
- Appliances Washer/dryer, dishwasher, refrigerator, stove, oven, range top
Location
- Community Shopping nearby
- Area Bc
- Subdivision
- View Yes
- Water source Public
- Zoning description Cd-1
Overview
- Basement information None
- Building size 2738.0
- Mls® # R2976646
- Property sub type Townhouse
- Status Active
- Tax year 2025
Rooms Information
metric
- Bedroom 3.607m X 4.75m
- Bedroom 4.267m X 5.486m
- Storage 1.803m X 1.549m
Level: Above - Primary bedroom 5.74m X 4.648m
Level: Above - Bedroom 3.632m X 3.912m
Level: Above - Family room 3.708m X 3.708m
Level: Main - Bar room 2.464m X 2.388m
Level: Main - Foyer 2.667m X 2.921m
Level: Main - Living room 3.683m X 3.912m
Level: Main - Kitchen 2.489m X 5.791m
Level: Main - Dining room 4.039m X 3.15m
Level: Main - Foyer 1.321m X 4.14m
Level: Main
SOA_HOUSEKEEPING_ATTRS
- Listing type identifier Idx

Lock your rate with RBC pre-approval
Mortgage rate is for illustrative purposes only. Please check RBC.com/mortgages for the current mortgage rates
$-12,773
/ Month25 Years fixed, 20% down payment, % interest
$
$
$
%
$
%

Schedule a viewing
No obligation or purchase necessary, cancel at any time
Nearby Homes
Real estate & homes for sale nearby

