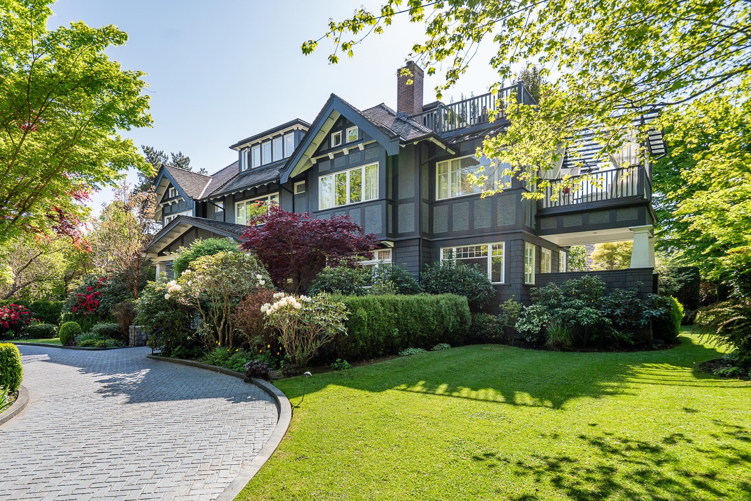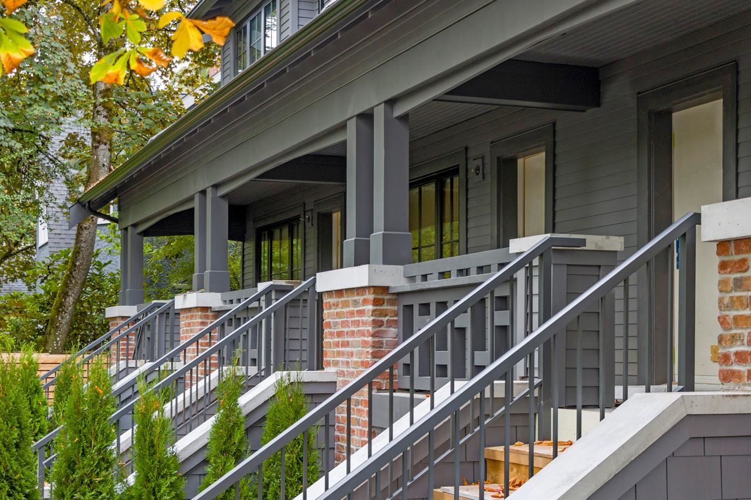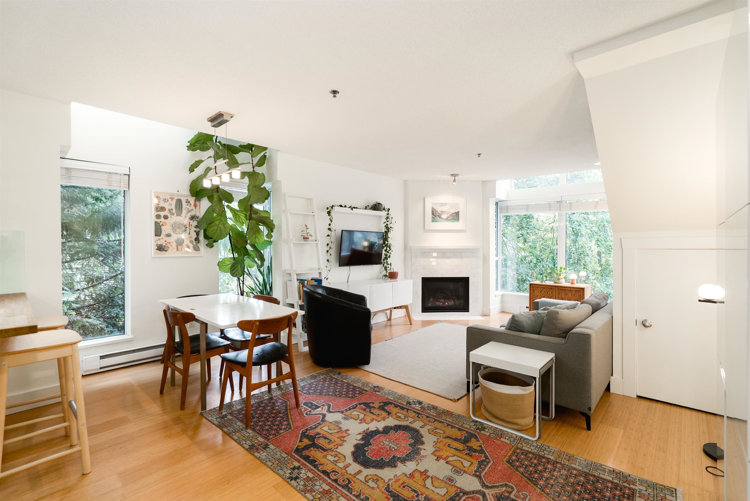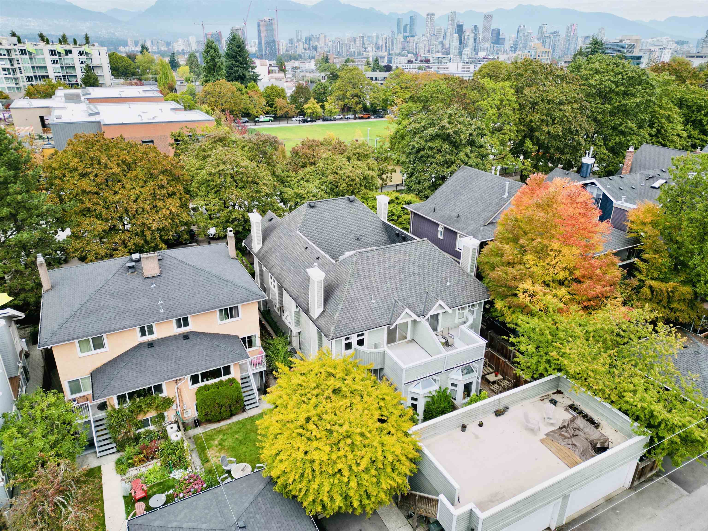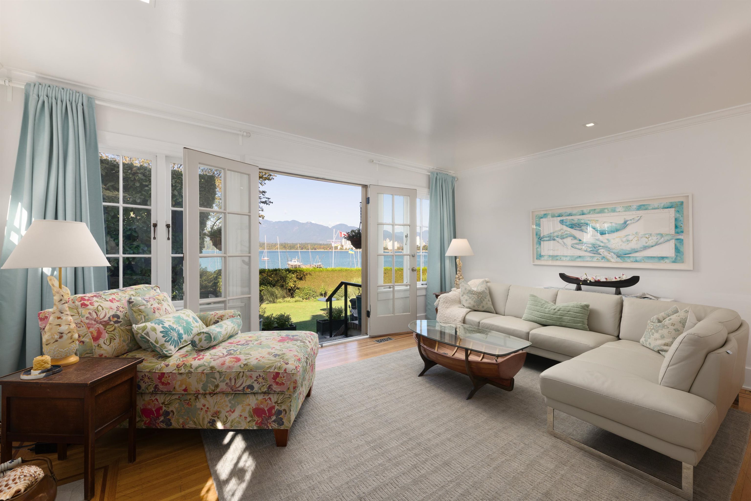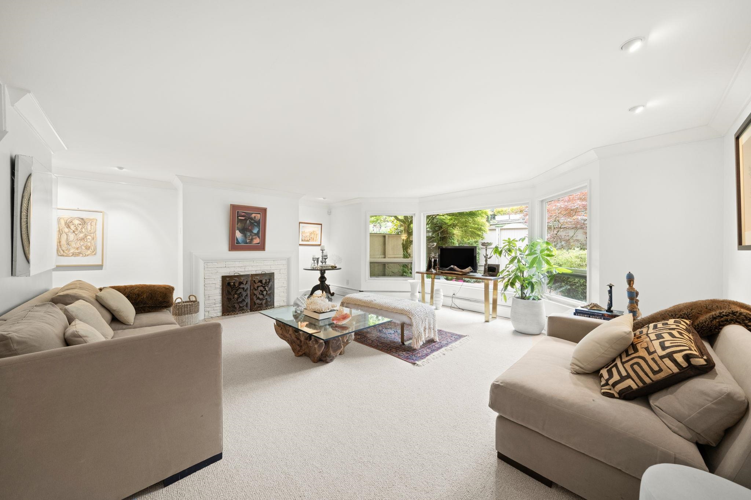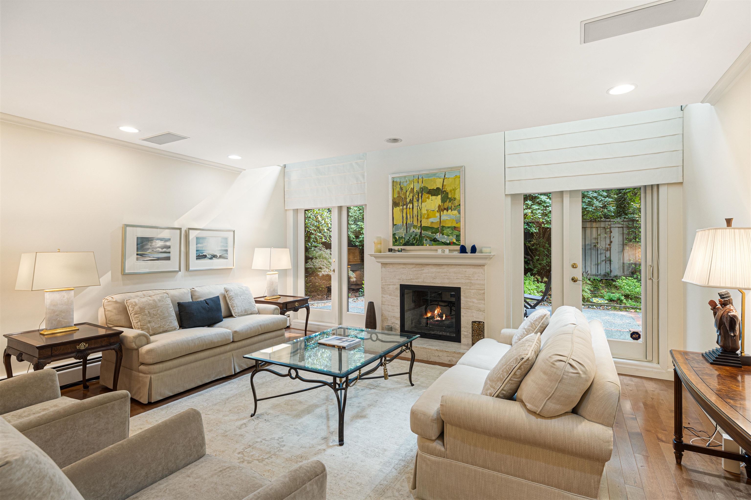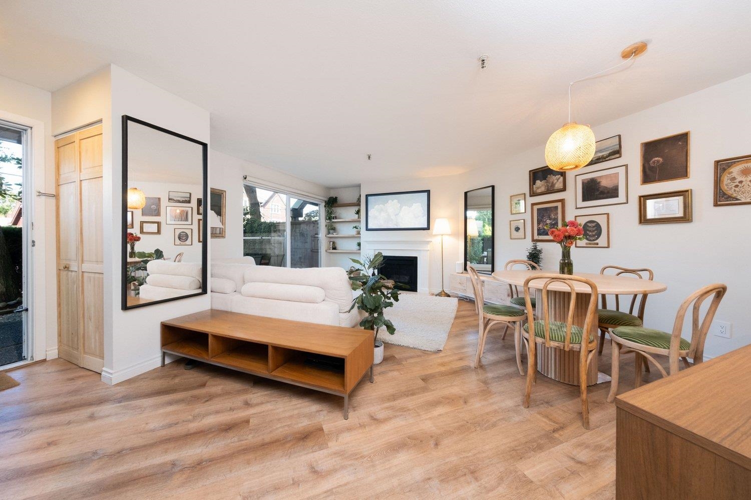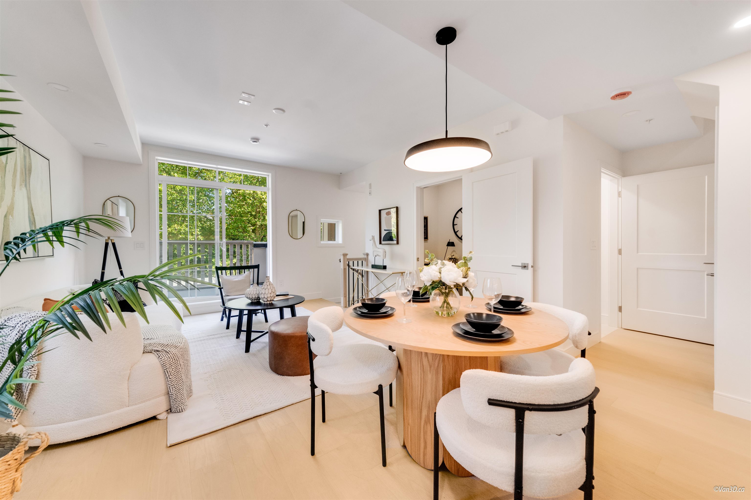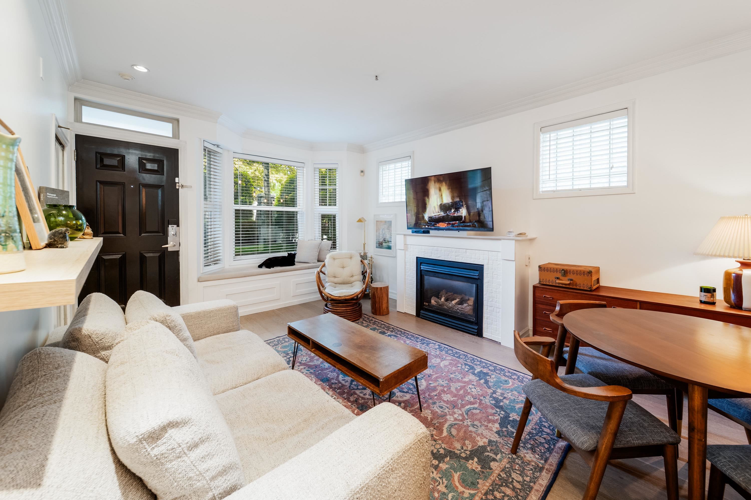- Houseful
- BC
- Vancouver
- Arbutus Ridge
- 4035 Springtree Drive
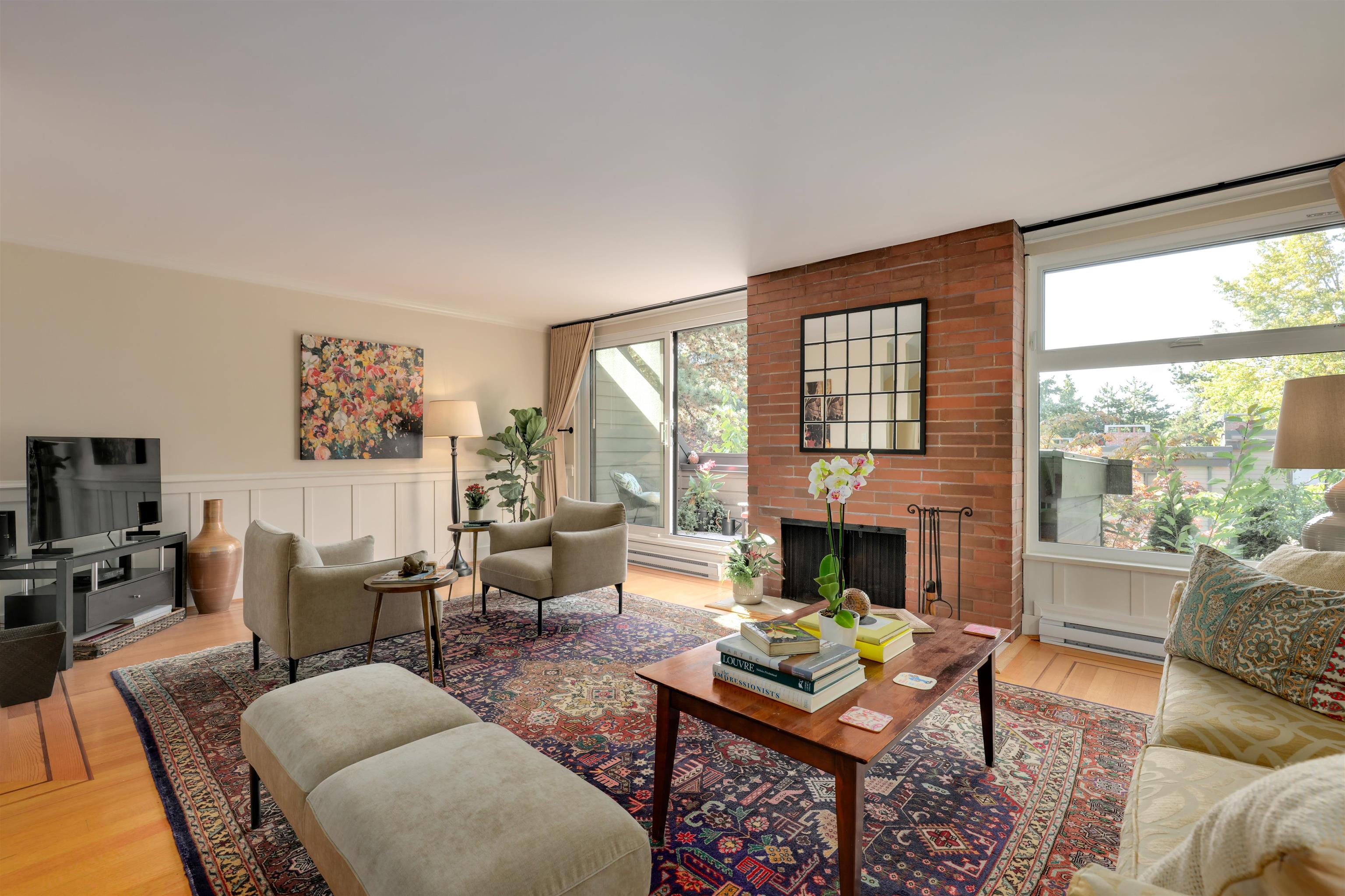
4035 Springtree Drive
4035 Springtree Drive
Highlights
Description
- Home value ($/Sqft)$955/Sqft
- Time on Houseful
- Property typeResidential
- Neighbourhood
- CommunityShopping Nearby
- Median school Score
- Year built1978
- Mortgage payment
Beautifully renovated and spacious 4 bedroom/3.5 bathroom ARBUTUS VILLAGE townhome. Features generous principal rooms for house sized furniture, recently updated kitchen and bathrooms, all NEW windows and sliding doors. 3 bedrooms+ 2.5 baths up with 4th bedroom/den on lower level with rec room MOVE-IN READY! Desirable end unit with 2 patios and balcony (465 sq. ft. of outdoor area) double carport, 2 wood burning FP's. Outdoor swimming pool. 2025 Strata refurbish project paid for and nearly complete. Fabulous location, very short stroll to Safeway, liquor store, transit and Arbutus Club. Great for downsizers or families. Walk to Trafalgar Elementary and Prince of Wales Secondary. Sneak peek Thursday Oct 9th 5:00-6:30PM Open House Sat/Sun October 11th and 12th 2:00 - 4 : 00PM.
Home overview
- Heat source Baseboard, electric
- Sewer/ septic Public sewer, sanitary sewer, storm sewer
- # total stories 3.0
- Construction materials
- Foundation
- Roof
- Fencing Fenced
- # parking spaces 2
- Parking desc
- # full baths 3
- # half baths 1
- # total bathrooms 4.0
- # of above grade bedrooms
- Appliances Washer/dryer, dishwasher, refrigerator, stove
- Community Shopping nearby
- Area Bc
- Subdivision
- View No
- Water source Public
- Zoning description Cd-1
- Basement information Finished
- Building size 2302.0
- Mls® # R3055614
- Property sub type Townhouse
- Status Active
- Tax year 2025
- Recreation room 4.267m X 6.096m
- Bedroom 2.642m X 4.394m
- Laundry 3.277m X 3.531m
- Bedroom 2.718m X 4.623m
Level: Above - Primary bedroom 4.267m X 5.69m
Level: Above - Bedroom 3.48m X 3.962m
Level: Above - Kitchen 3.226m X 3.353m
Level: Main - Foyer 1.295m X 3.175m
Level: Main - Dining room 2.057m X 4.089m
Level: Main - Living room 4.293m X 6.325m
Level: Main - Eating area 1.245m X 3.124m
Level: Main
- Listing type identifier Idx

$-5,861
/ Month

