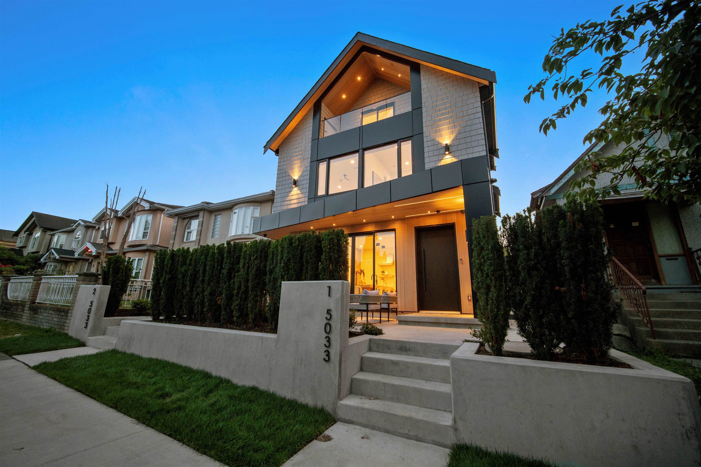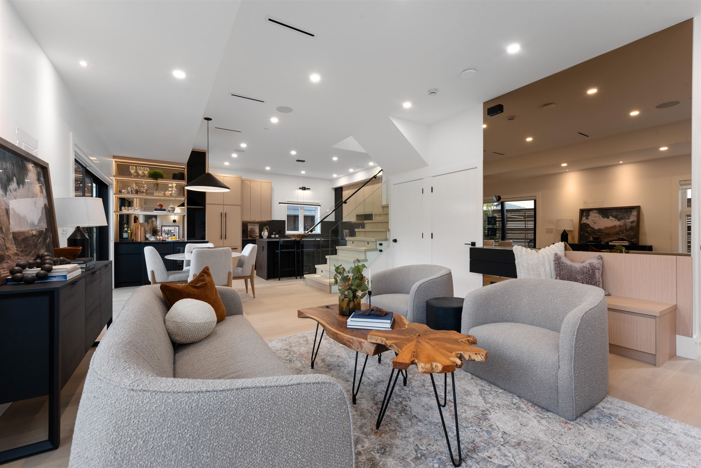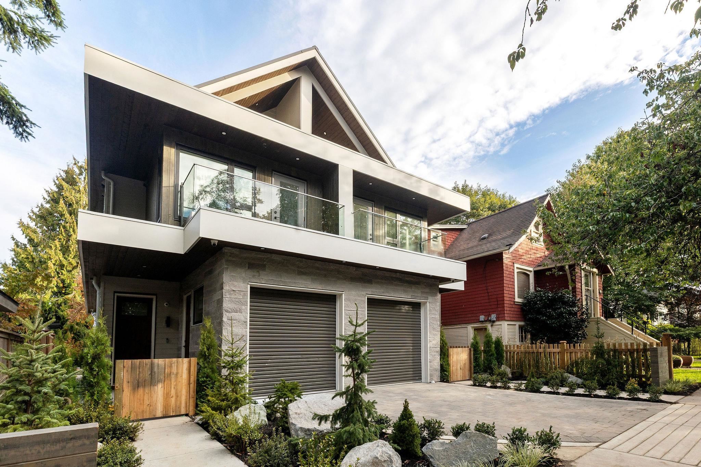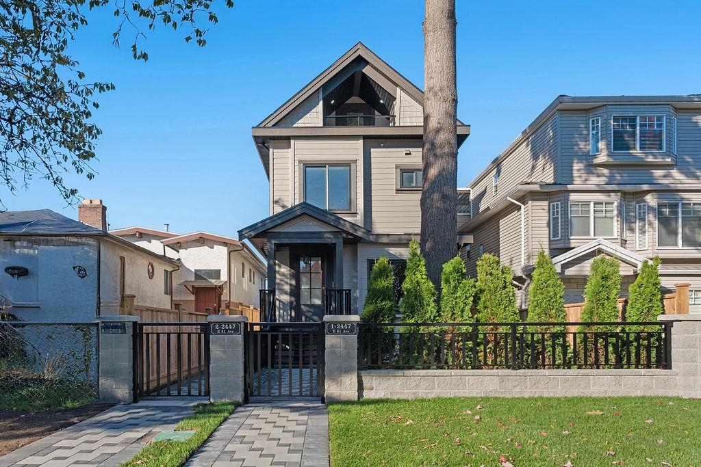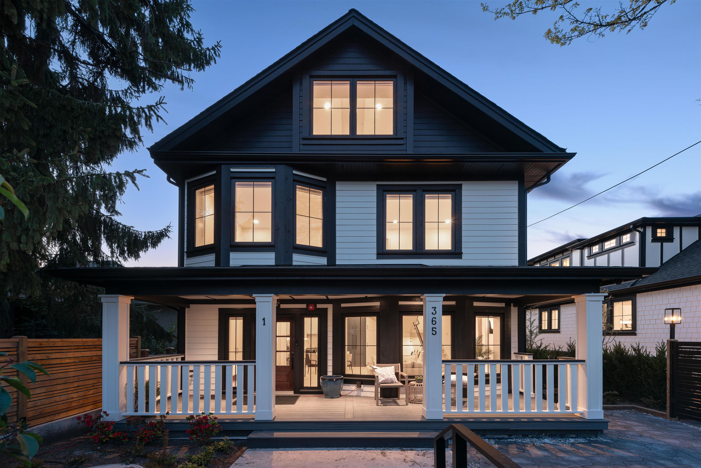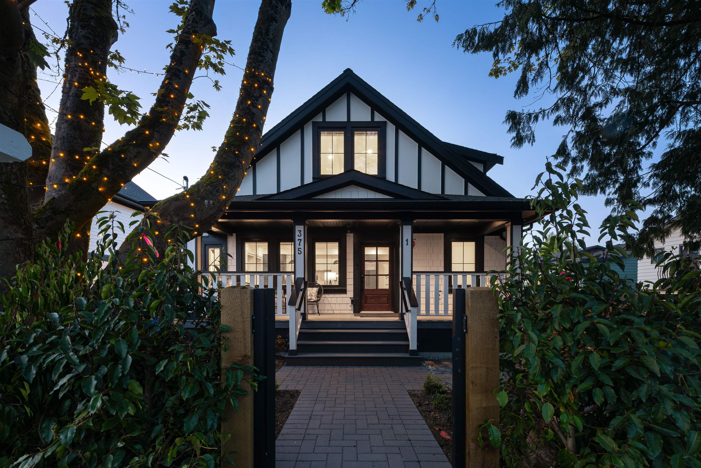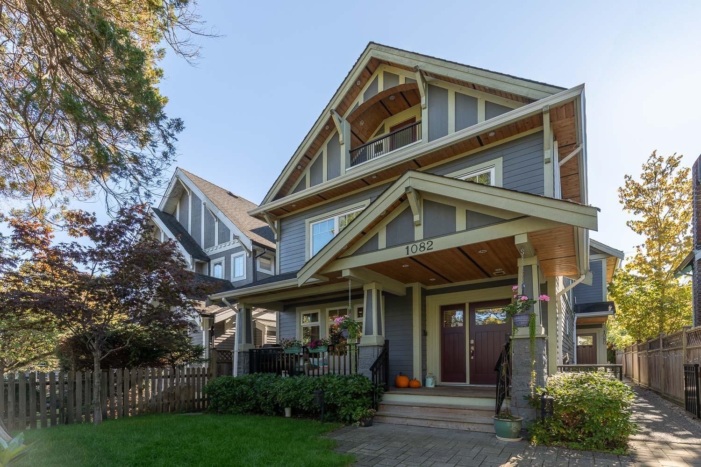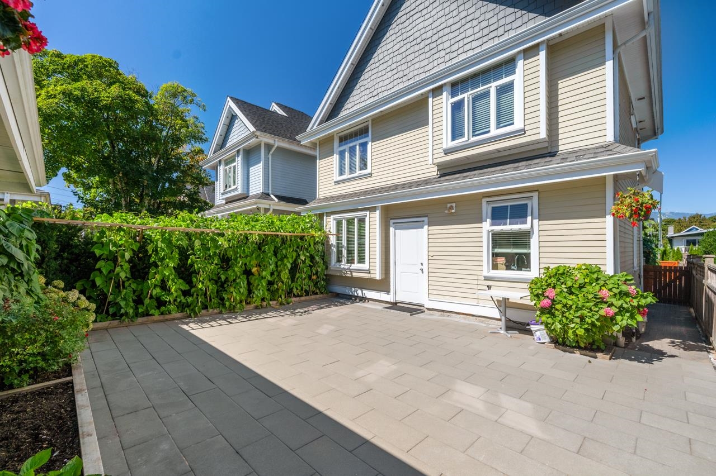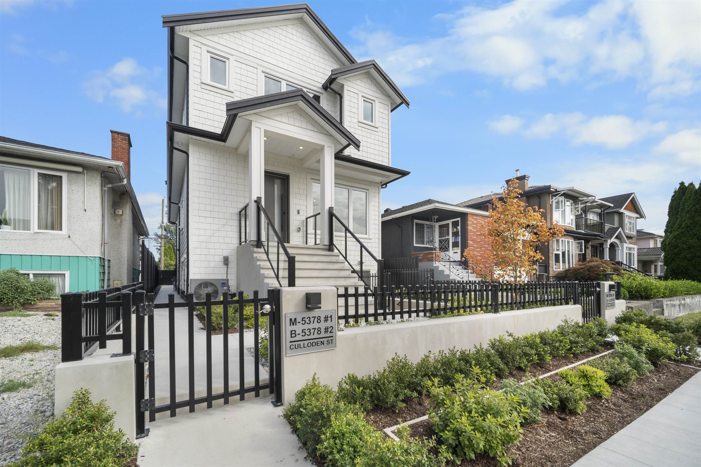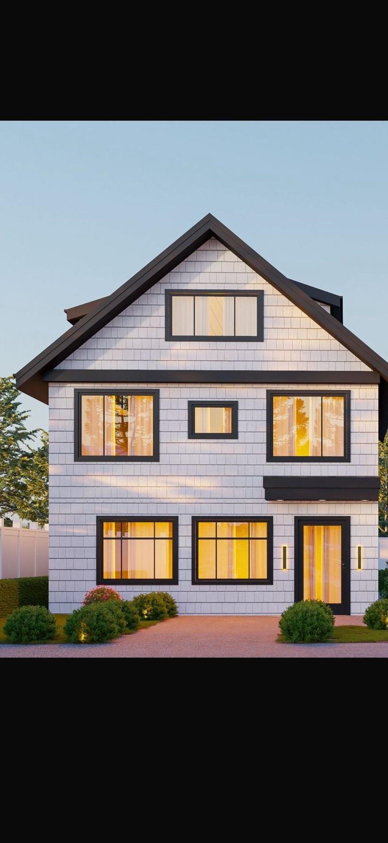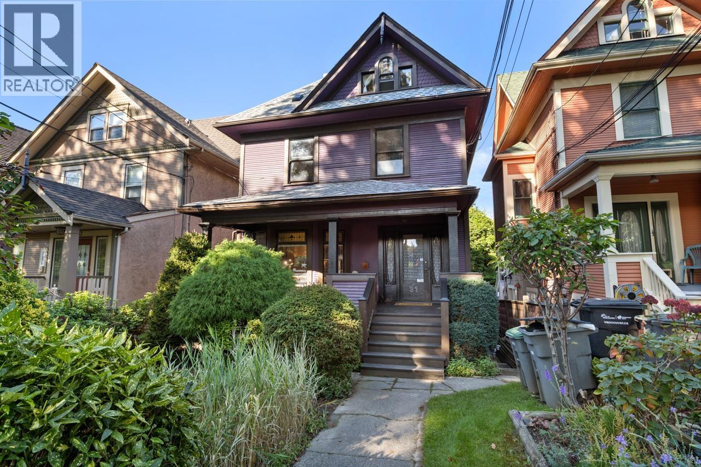- Houseful
- BC
- Vancouver
- Kensington - Cedar Cottage
- 4041 Saint Catherines Street
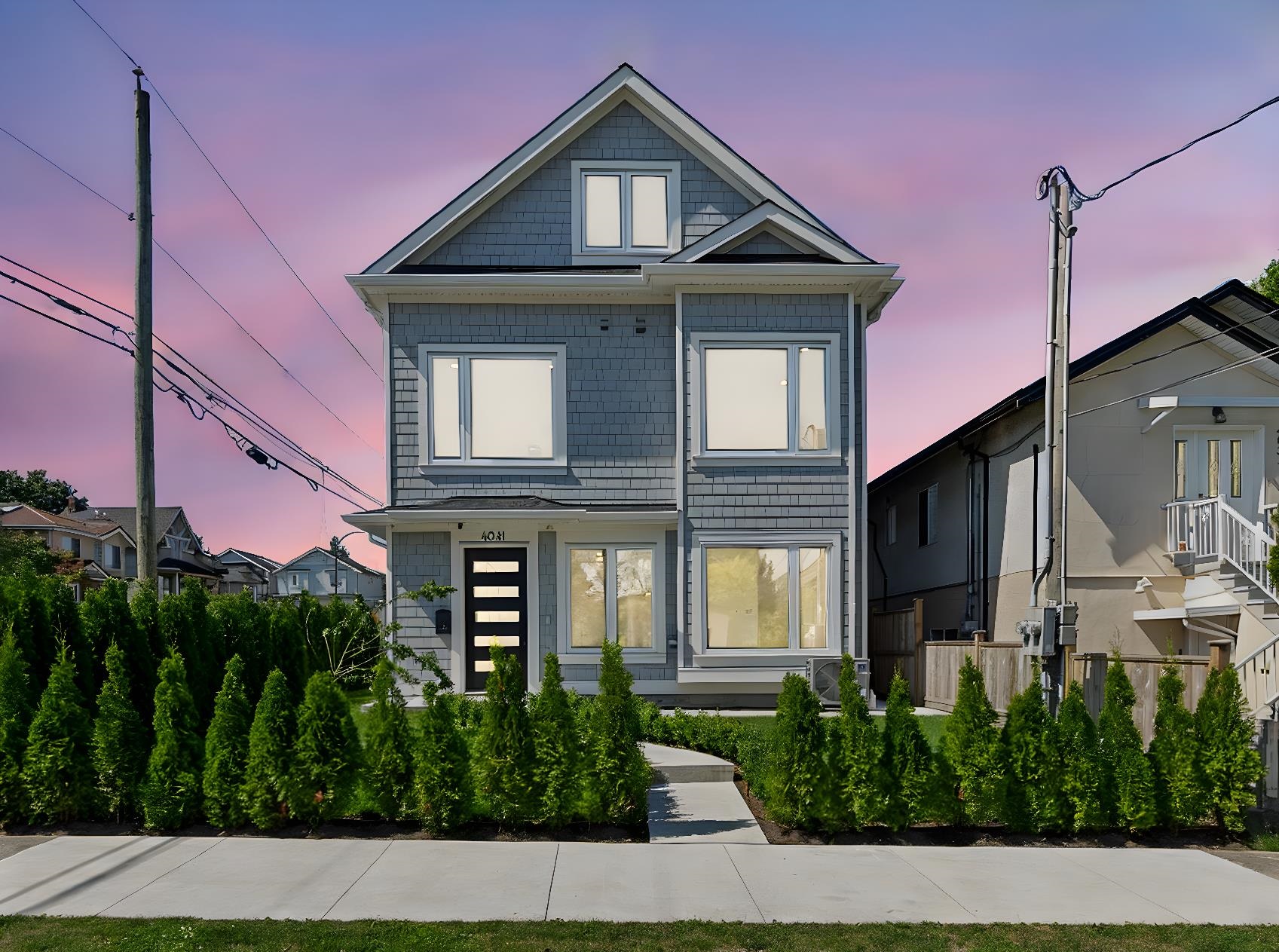
4041 Saint Catherines Street
4041 Saint Catherines Street
Highlights
Description
- Home value ($/Sqft)$1,046/Sqft
- Time on Houseful
- Property typeResidential
- Style3 storey
- Neighbourhood
- CommunityShopping Nearby
- Median school Score
- Year built2025
- Mortgage payment
In the heart of Fraser—this duplex is a true masterpiece by a Park Georgia Award-winning interior designer. Nothing has been spared: hand-picked materials, tastefully selected colour themes, well-planned lighting, and thoughtfully designed storage throughout. The home features two-toned kitchen cabinetry, Fisher & Paykel appliances, Riobel plumbing fixtures, laminate flooring, and a spacious top-floor primary suite. Additional highlights include a high-efficiency heat pump, Samsung washer/dryer, security system with cameras, video doorbell, EV-ready garage, irrigation, natural gas BBQ hookup, and private outdoor space. Just minutes to downtown, Sunnyside Park, and excellent schools including Charles Dickens Elementary and Sir Charles Tupper Secondary. Open House Saturday October 18, 2-4pm.
Home overview
- Heat source Heat pump
- Sewer/ septic Public sewer, sanitary sewer
- # total stories 3.0
- Construction materials
- Foundation
- Roof
- # parking spaces 2
- Parking desc
- # full baths 2
- # half baths 1
- # total bathrooms 3.0
- # of above grade bedrooms
- Appliances Washer/dryer, dishwasher, disposal, refrigerator, stove, microwave
- Community Shopping nearby
- Area Bc
- Water source Public
- Zoning description R1-1
- Directions 44819660e7590ad288317f3b5281573c
- Lot dimensions 3615.0
- Lot size (acres) 0.08
- Basement information None
- Building size 1530.0
- Mls® # R3043180
- Property sub type Duplex
- Status Active
- Tax year 2025
- Primary bedroom 3.353m X 4.166m
- Bedroom 3.048m X 3.048m
Level: Above - Bedroom 3.048m X 3.048m
Level: Above - Kitchen 2.54m X 3.734m
Level: Main - Living room 3.505m X 7.366m
Level: Main
- Listing type identifier Idx

$-4,267
/ Month

