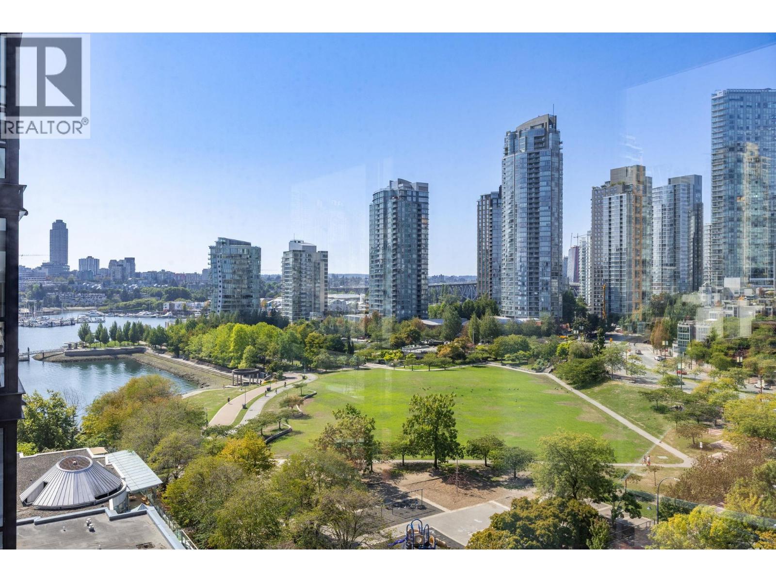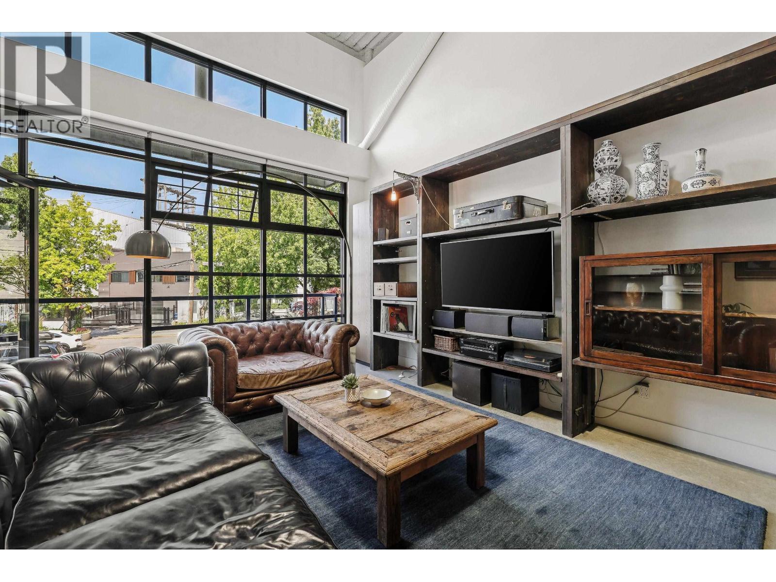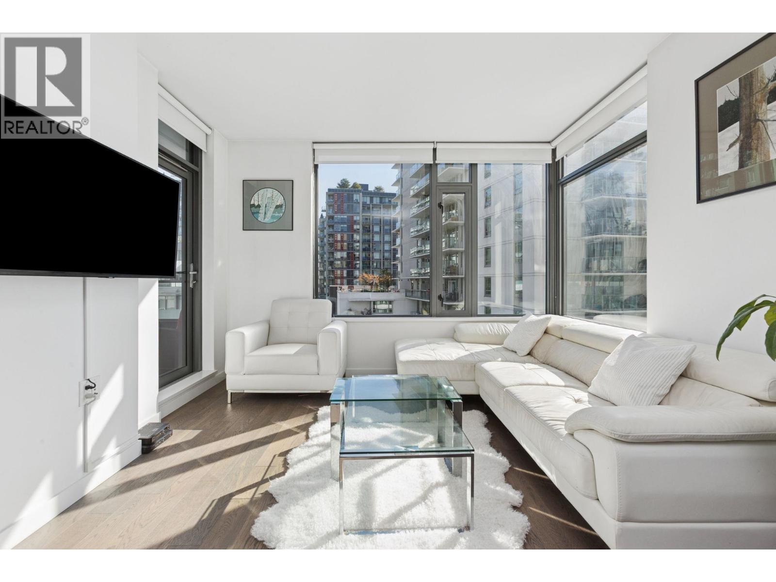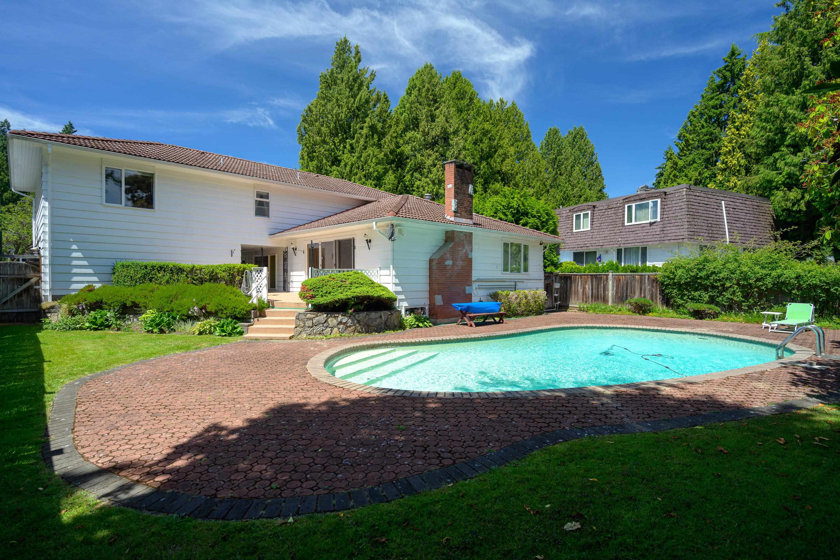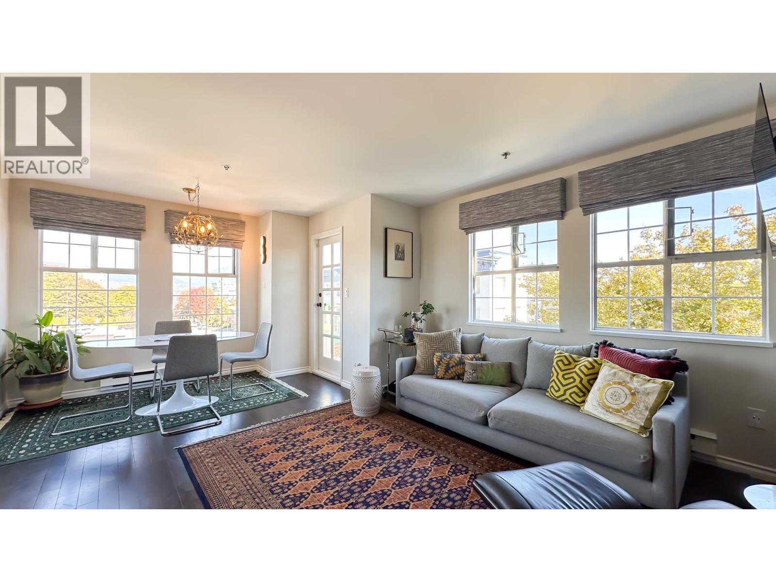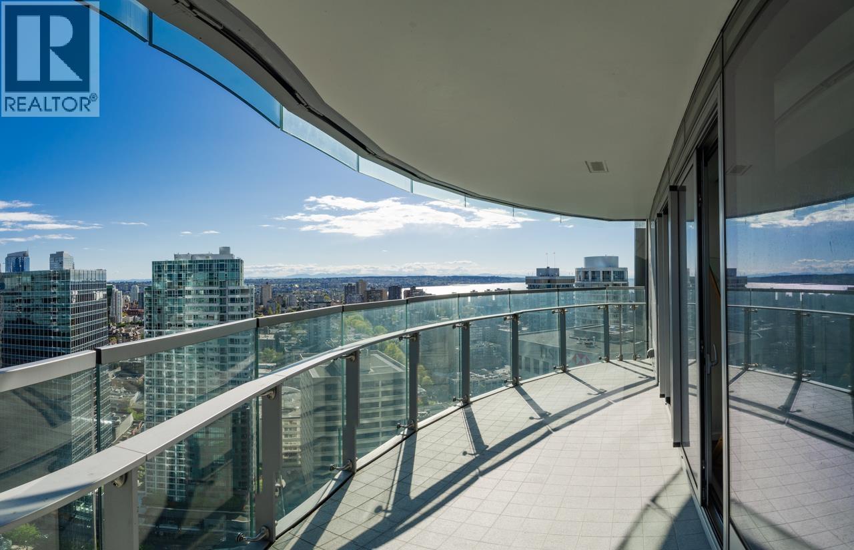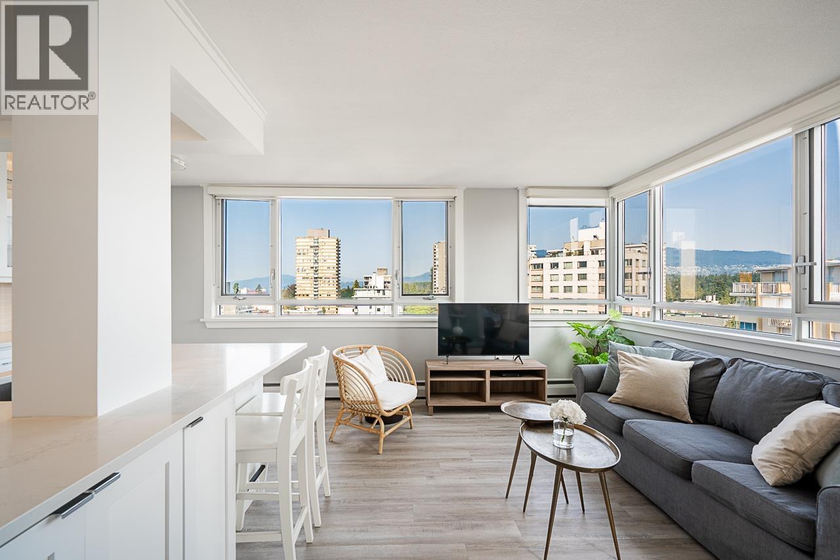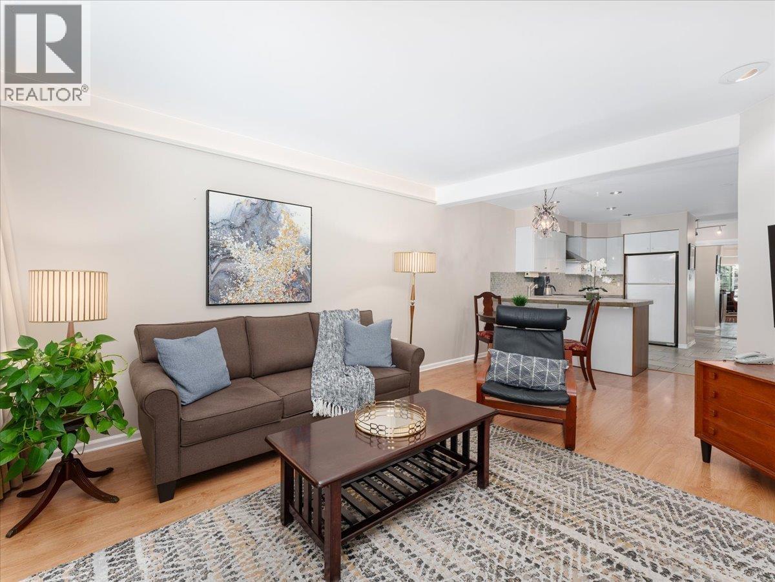- Houseful
- BC
- Vancouver
- Dunbar Southlands
- 4042 West 20th Avenue
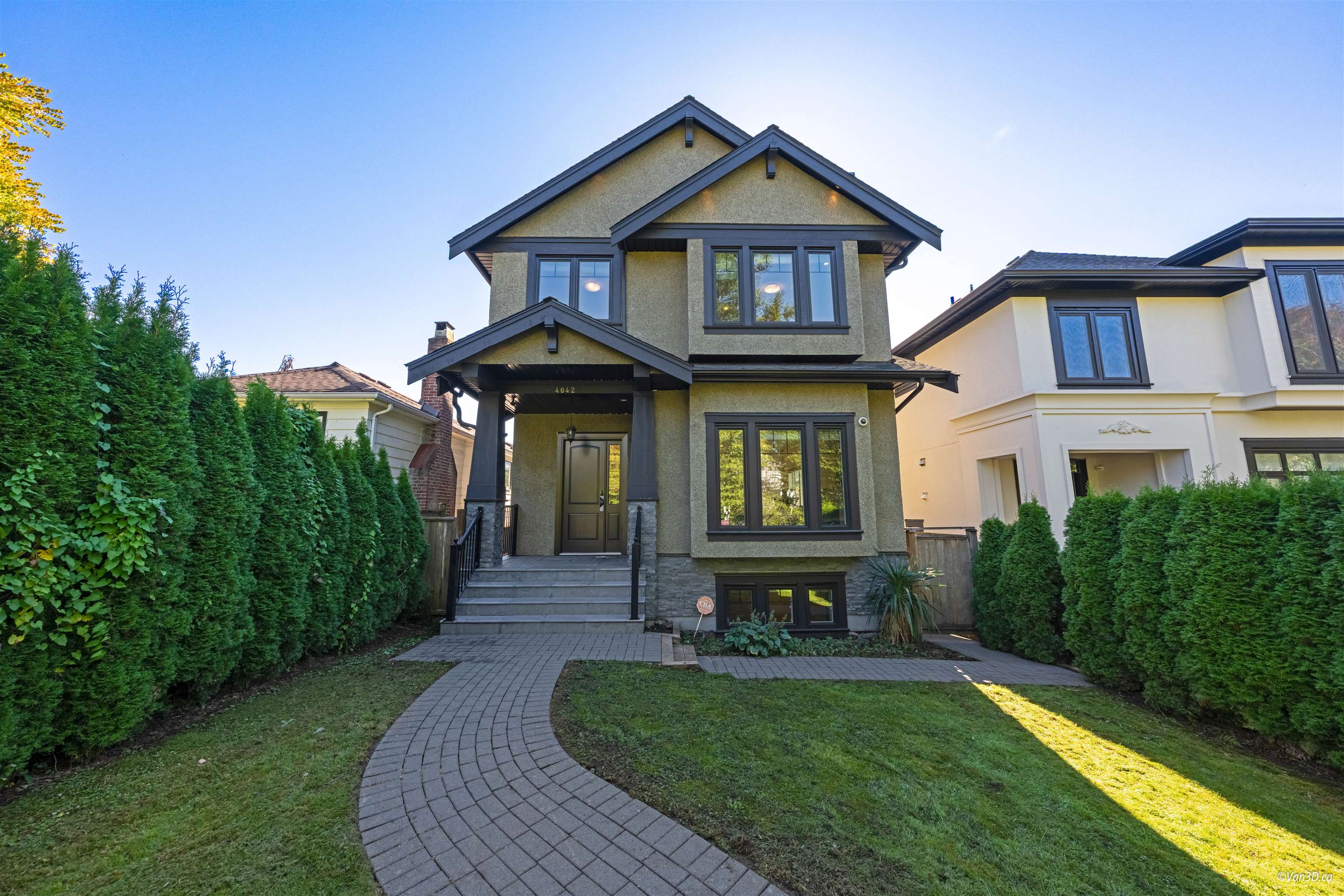
4042 West 20th Avenue
For Sale
New 8 hours
$4,090,000
4 beds
6 baths
2,869 Sqft
4042 West 20th Avenue
For Sale
New 8 hours
$4,090,000
4 beds
6 baths
2,869 Sqft
Highlights
Description
- Home value ($/Sqft)$1,426/Sqft
- Time on Houseful
- Property typeResidential
- Neighbourhood
- Median school Score
- Year built2014
- Mortgage payment
This elegant home sits on the quiet south side of 20 Avenue in prestigious West Dunbar. It is within walking distance to Lord Byng Secondary and Queen Elizabeth Elementary, just a few minutes from St. George’s School and the UBC campus. Thoughtfully designed with fine details, it offers ten foot ceilings, radiant heating, and air conditioning. The upper floor has three ensuite bedrooms, including a luxurious primary suite with a balcony and a large walk in closet. The main level features formal living and dining areas, a bright family room, a stylish kitchen, and a wok kitchen. The lower level includes a theatre and recreation area plus a self contained one bedroom suite that provides great rental income.
MLS®#R3056547 updated 3 hours ago.
Houseful checked MLS® for data 3 hours ago.
Home overview
Amenities / Utilities
- Heat source Radiant
- Sewer/ septic Public sewer
Exterior
- Construction materials
- Foundation
- Roof
- Fencing Fenced
- # parking spaces 2
- Parking desc
Interior
- # full baths 5
- # half baths 1
- # total bathrooms 6.0
- # of above grade bedrooms
- Appliances Washer/dryer, dishwasher, refrigerator, stove
Location
- Area Bc
- Water source Public
- Zoning description R1-1
Lot/ Land Details
- Lot dimensions 4013.8
Overview
- Lot size (acres) 0.09
- Basement information Full
- Building size 2869.0
- Mls® # R3056547
- Property sub type Single family residence
- Status Active
- Tax year 2025
Rooms Information
metric
- Primary bedroom 4.089m X 4.775m
Level: Above - Bedroom 2.946m X 3.48m
Level: Above - Bedroom 3.429m X 3.48m
Level: Above - Walk-in closet 2.515m X 3.048m
Level: Above - Living room 5.182m X 3.658m
Level: Basement - Bedroom 3.048m X 3.353m
Level: Basement - Media room 4.724m X 5.486m
Level: Basement - Laundry 1.829m X 2.286m
Level: Basement - Living room 3.454m X 4.47m
Level: Main - Wok kitchen 1.346m X 2.616m
Level: Main - Dining room 3.404m X 4.42m
Level: Main - Family room 3.556m X 4.191m
Level: Main - Kitchen 3.683m X 3.81m
Level: Main
SOA_HOUSEKEEPING_ATTRS
- Listing type identifier Idx

Lock your rate with RBC pre-approval
Mortgage rate is for illustrative purposes only. Please check RBC.com/mortgages for the current mortgage rates
$-10,907
/ Month25 Years fixed, 20% down payment, % interest
$
$
$
%
$
%

Schedule a viewing
No obligation or purchase necessary, cancel at any time
Nearby Homes
Real estate & homes for sale nearby

