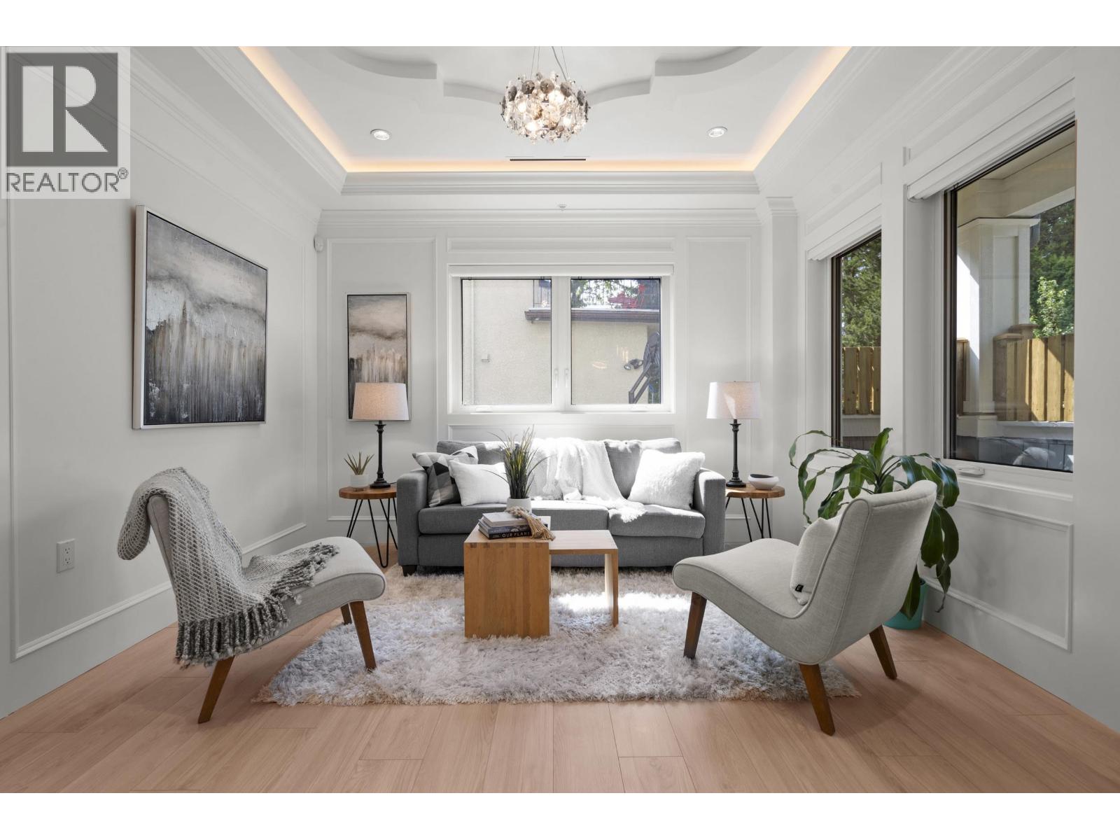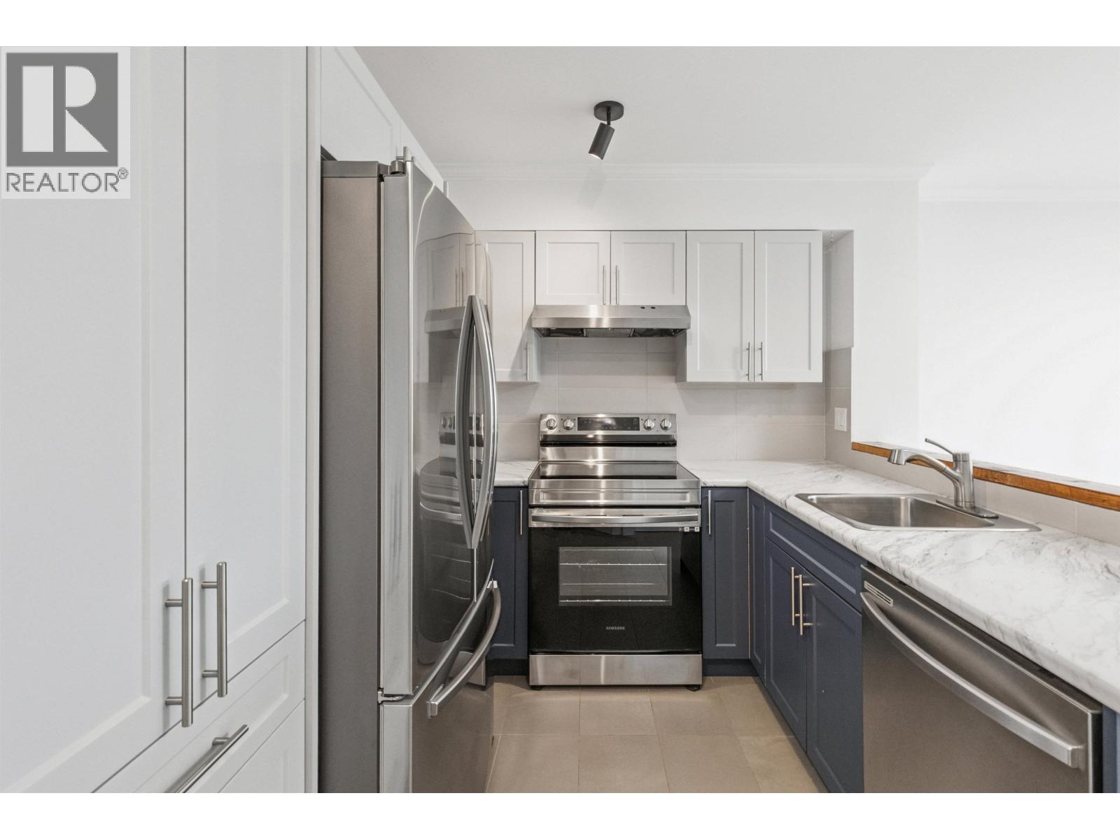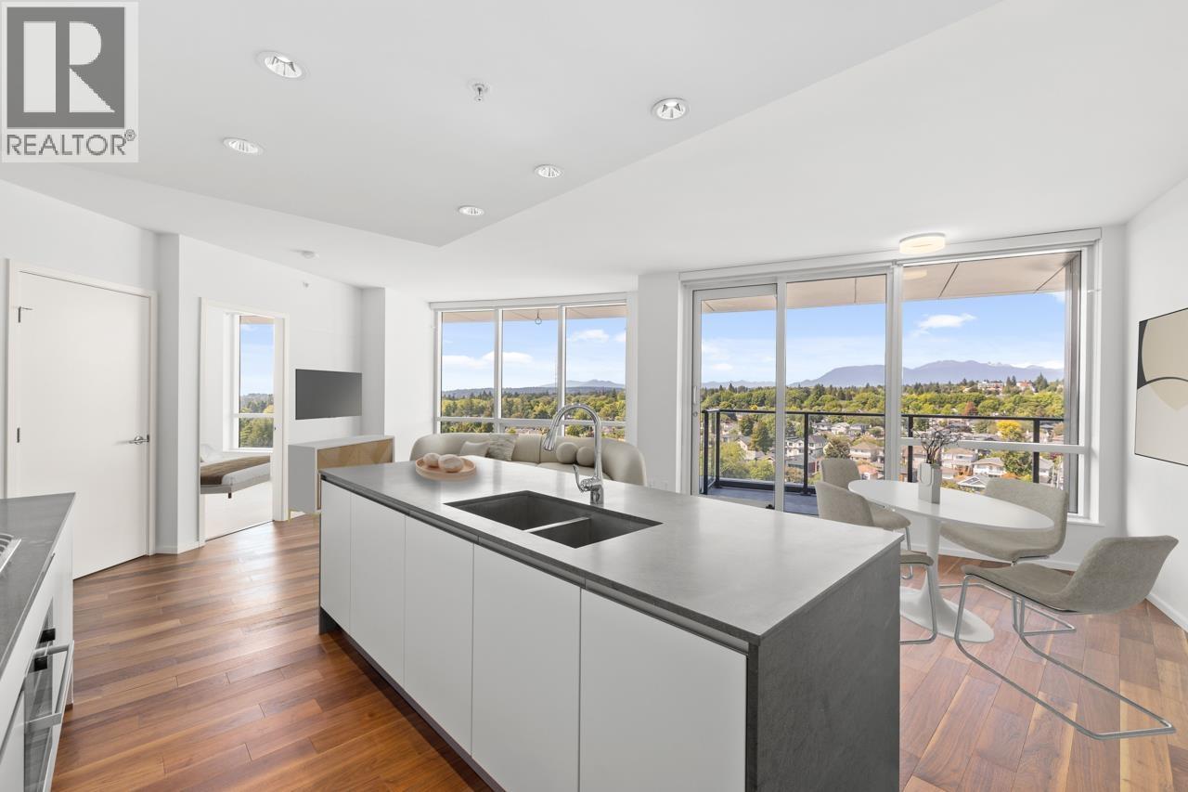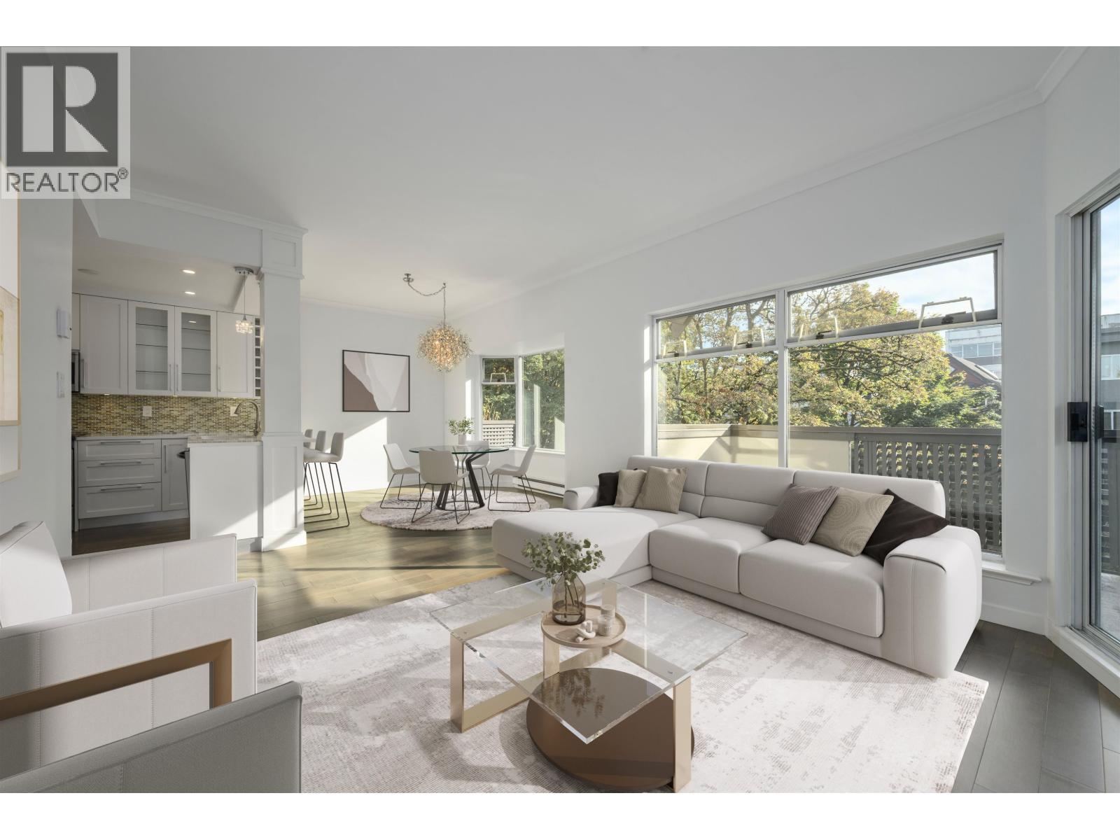- Houseful
- BC
- Vancouver
- Dunbar Southlands
- 4042 West 34th Avenue
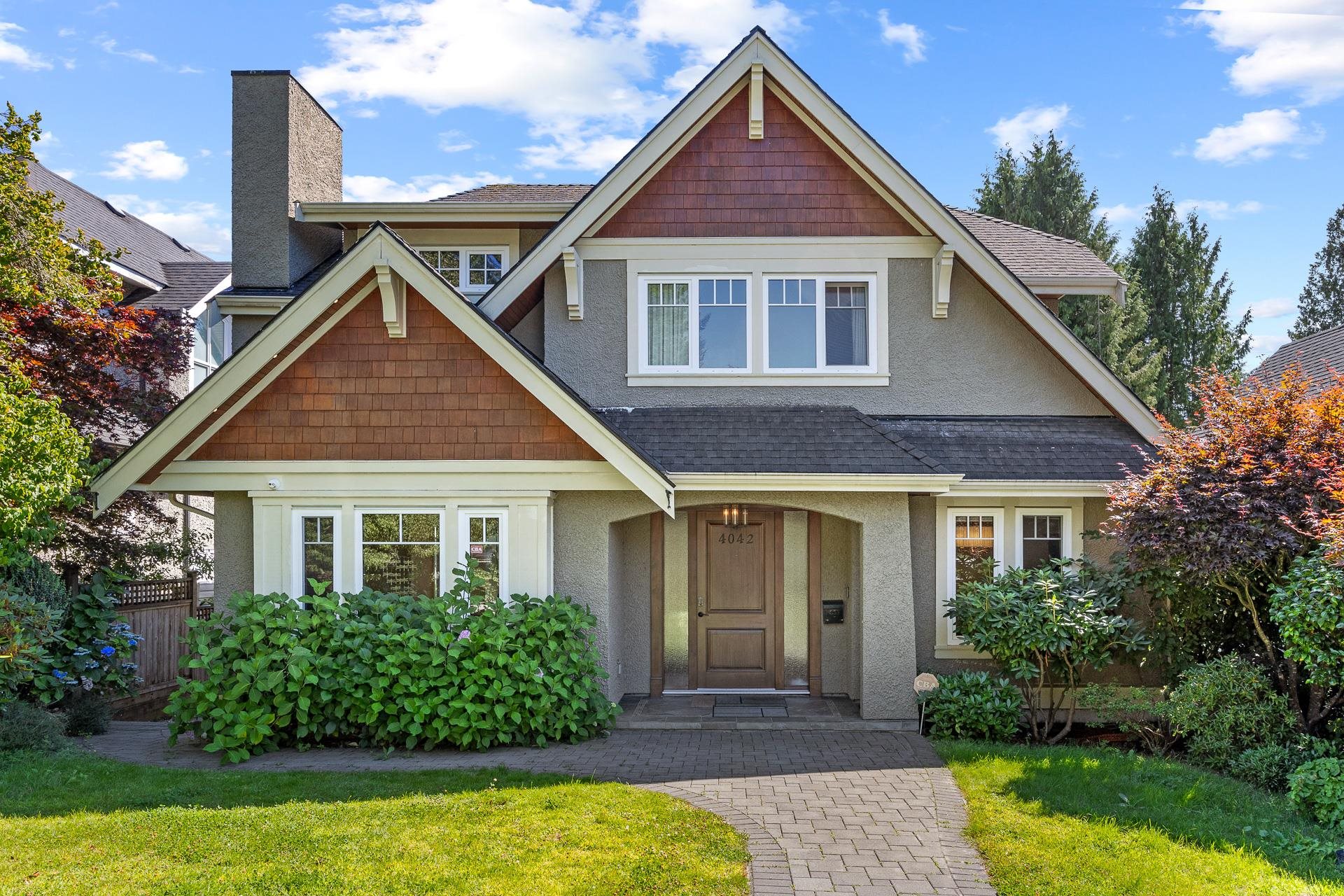
Highlights
Description
- Home value ($/Sqft)$1,241/Sqft
- Time on Houseful
- Property typeResidential
- Neighbourhood
- CommunityShopping Nearby
- Year built2013
- Mortgage payment
Situated on a 6,500 sqft. lot, this stunning custom-built residence offers over 4,737 sqft. of thoughtfully designed living space. Boasting views of both water and mountains, this south-north facing home is bathed in natural light and showcases premium materials and craftsmanship throughout. The main level features soaring 10-ft ceilings, a grand formal entry, and a functional layout including a office,living and dining rooms, a deluxe Western kitchen, a fully equipped wok kitchen, and a sunny breakfast nook. The spacious family room opens directly onto a beautifully landscaped backyard with a covered patio. Three generously sized ensuite bedrooms up, with vaulted ceilings over 11 feet. The lower level is elevated and nearly above ground, providing excellent natural light and full function
Home overview
- Heat source Natural gas, radiant
- Sewer/ septic Public sewer
- Construction materials
- Foundation
- Roof
- # parking spaces 5
- Parking desc
- # full baths 5
- # half baths 1
- # total bathrooms 6.0
- # of above grade bedrooms
- Appliances Washer/dryer, dishwasher, refrigerator, stove
- Community Shopping nearby
- Area Bc
- View Yes
- Water source Public
- Zoning description R1-1
- Lot dimensions 6513.0
- Lot size (acres) 0.15
- Basement information Finished
- Building size 4737.0
- Mls® # R3038217
- Property sub type Single family residence
- Status Active
- Tax year 2025
- Bedroom 7.137m X 5.385m
Level: Above - Walk-in closet 1.905m X 3.581m
Level: Above - Walk-in closet 1.981m X 2.565m
Level: Above - Bedroom 3.81m X 4.775m
Level: Above - Bedroom 4.293m X 6.147m
Level: Above - Bedroom 4.47m X 3.937m
Level: Basement - Bedroom 2.769m X 3.429m
Level: Basement - Media room 3.988m X 5.486m
Level: Basement - Utility 1.016m X 2.718m
Level: Basement - Sauna 1.803m X 1.575m
Level: Basement - Laundry 2.362m X 3.607m
Level: Basement - Storage 2.362m X 1.168m
Level: Basement - Recreation room 7.214m X 7.163m
Level: Basement - Foyer 6.655m X 3.251m
Level: Main - Office 2.845m X 3.658m
Level: Main - Kitchen 3.683m X 4.318m
Level: Main - Eating area 2.438m X 6.121m
Level: Main - Living room 4.039m X 4.242m
Level: Main - Wok kitchen 1.651m X 3.454m
Level: Main - Dining room 4.267m X 3.962m
Level: Main - Family room 4.775m X 6.426m
Level: Main
- Listing type identifier Idx

$-15,680
/ Month


