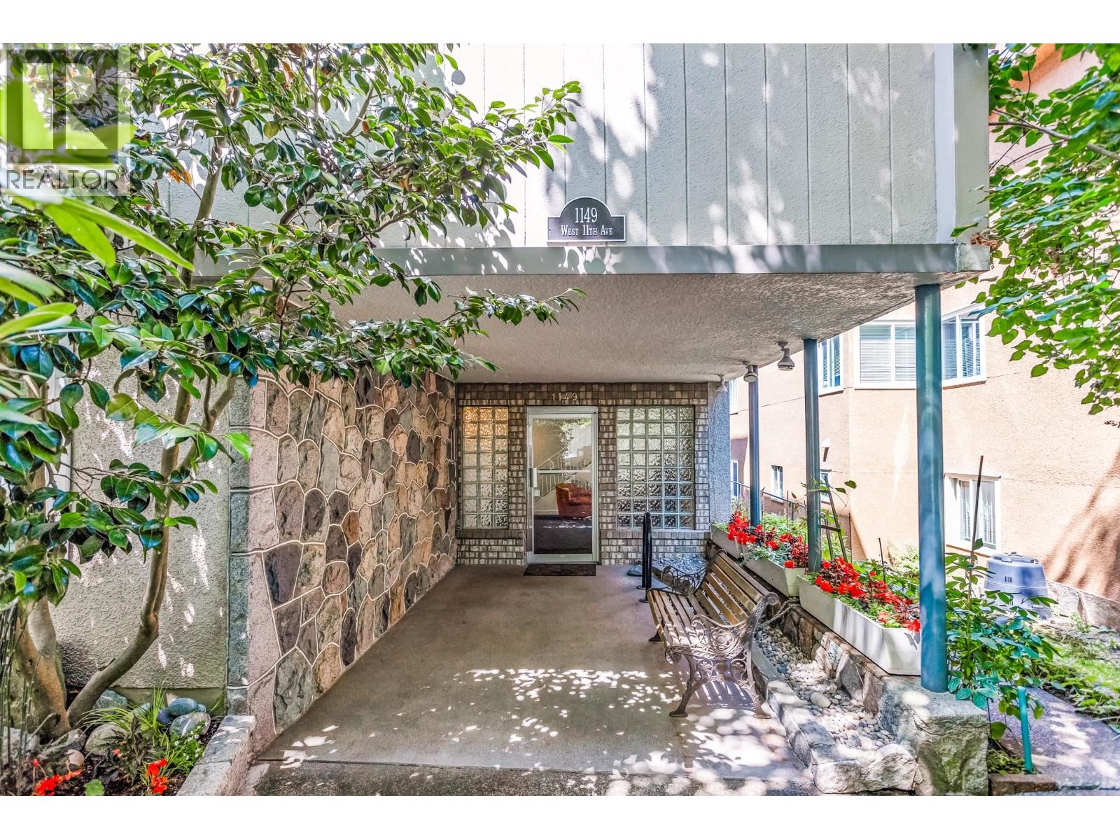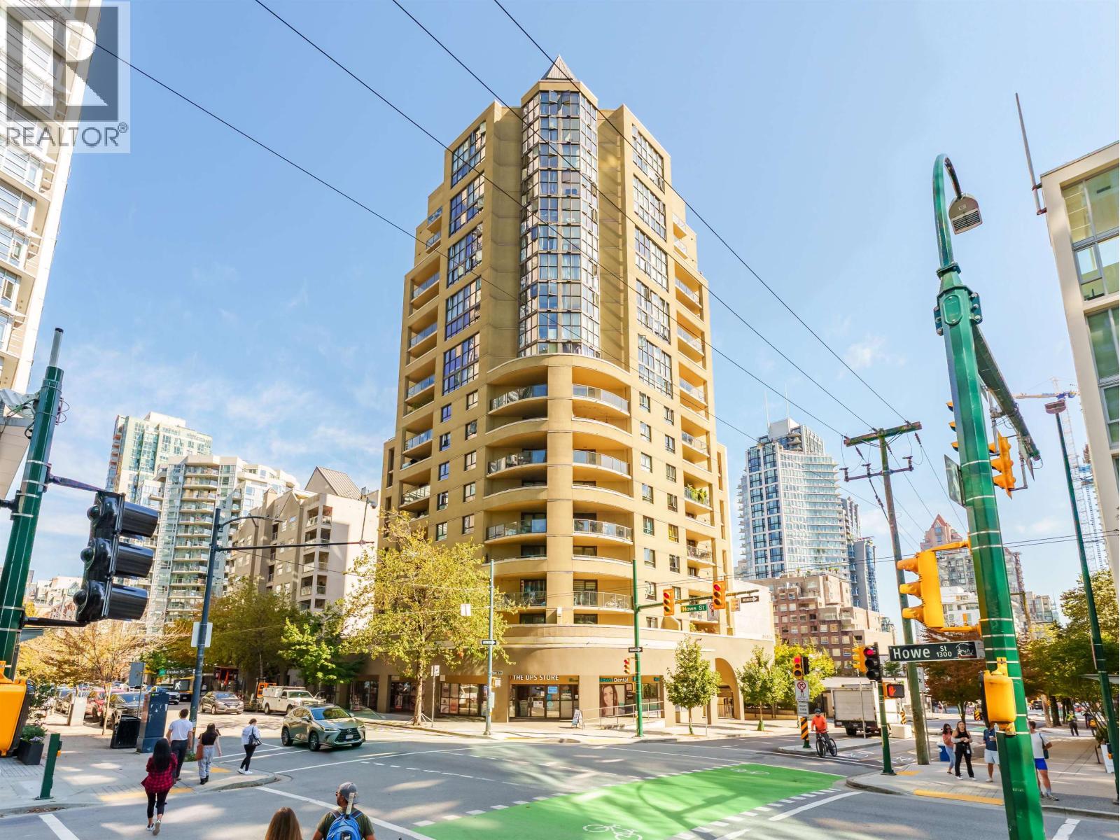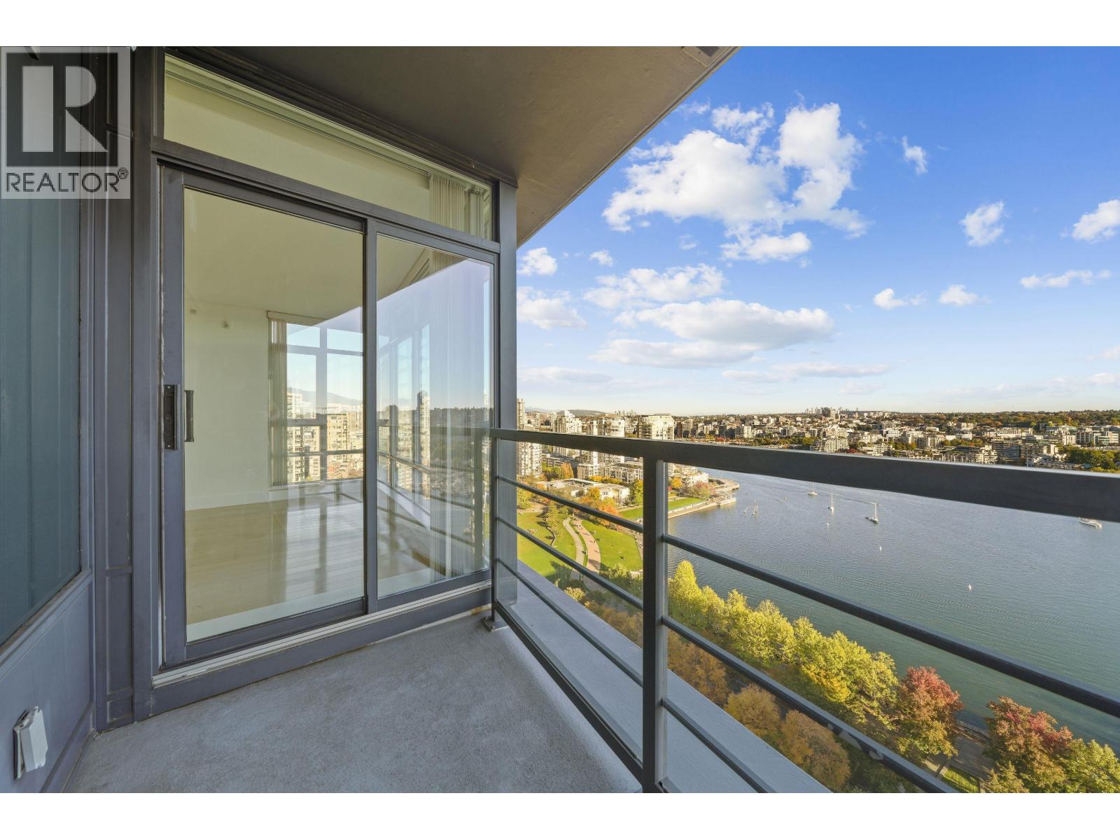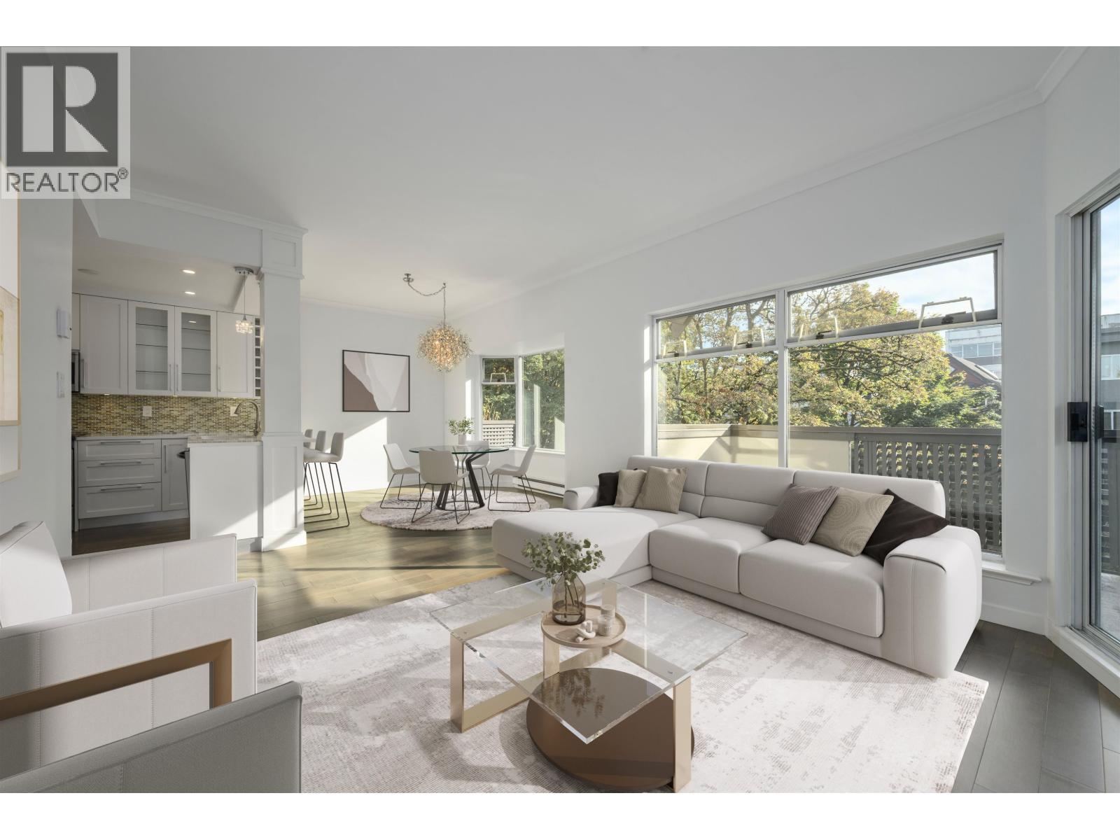- Houseful
- BC
- Vancouver
- Shaughnessy
- 4051 Marguerite Street
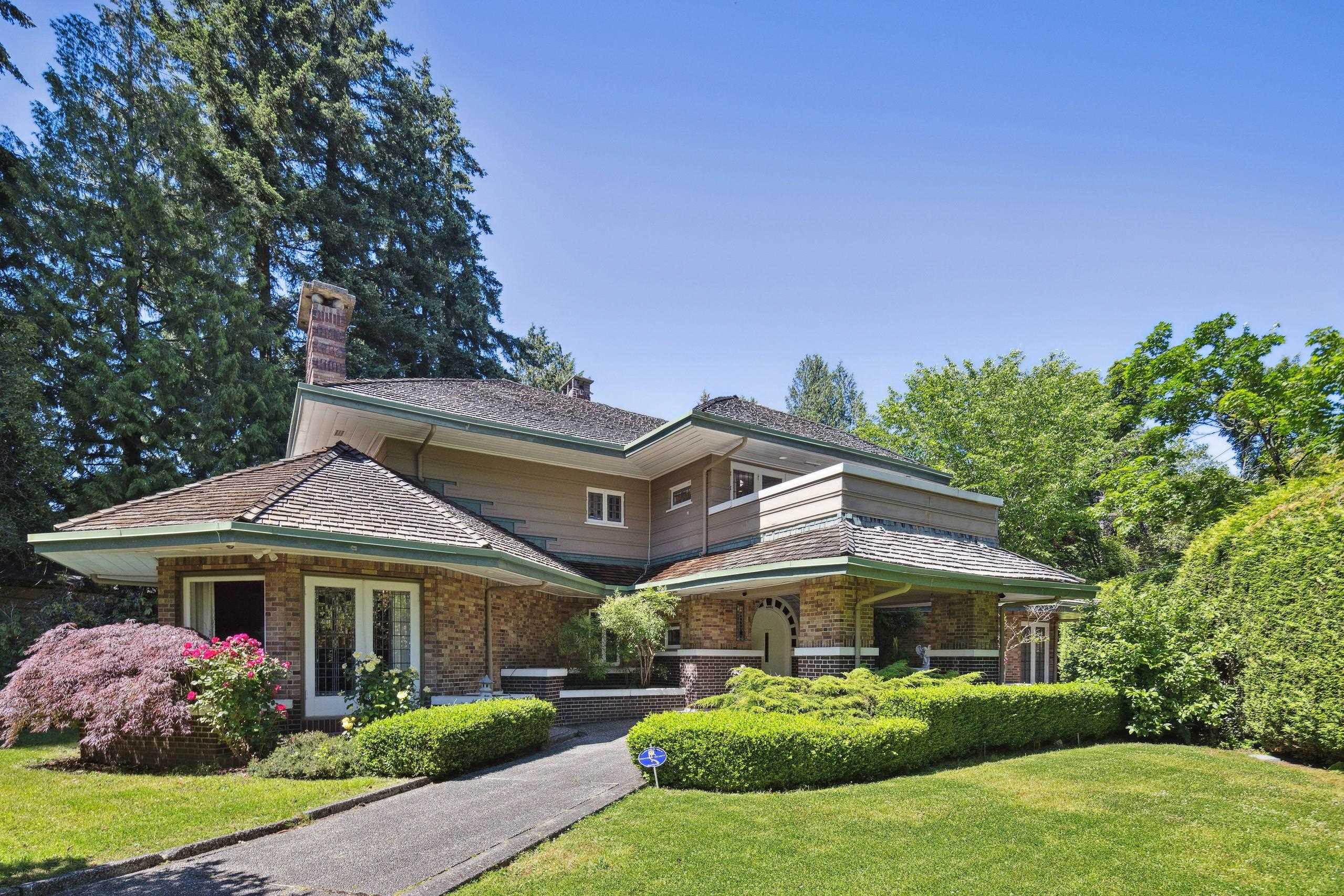
Highlights
Description
- Home value ($/Sqft)$874/Sqft
- Time on Houseful
- Property typeResidential
- Neighbourhood
- Median school Score
- Year built1929
- Mortgage payment
First Shaughnessy 6403 sq ft stunning home sits on a 20,080 sq ft lush private garden! This is Vancouver's finest example of Prairie-style architecture, directly inspired by the work of Frank Lloyd Wright and built in 1928 by Dutch designer John Adrian. Extensive renovation and extension work completed in 1996 earned the City of Vancouver Heritage Award. The main floor features spacious and elegant principal rooms, with four large bedrooms on the upper floor and a guest room and entertainment area downstairs. The home boasts numerous architectural details and has been updated in recent years. Walks to top private school York House and Little Flower Academy is a short walk away. Good catchment areas of Shaughnessy Elementary and PW Secondary School.
Home overview
- Heat source Electric, forced air, radiant
- Sewer/ septic Public sewer, sanitary sewer
- Construction materials
- Foundation
- Roof
- Fencing Fenced
- # parking spaces 3
- Parking desc
- # full baths 4
- # half baths 1
- # total bathrooms 5.0
- # of above grade bedrooms
- Appliances Washer/dryer, dishwasher, refrigerator, stove
- Area Bc
- Water source Public
- Zoning description Fshca
- Lot dimensions 20080.0
- Lot size (acres) 0.46
- Basement information None
- Building size 6404.0
- Mls® # R3041986
- Property sub type Single family residence
- Status Active
- Tax year 2023
- Primary bedroom 5.486m X 5.842m
Level: Above - Bedroom 3.581m X 3.734m
Level: Above - Primary bedroom 3.658m X 6.782m
Level: Above - Bedroom 3.912m X 4.521m
Level: Above - Bedroom 3.759m X 5.029m
Level: Basement - Wine room 3.658m X 4.14m
Level: Basement - Recreation room 6.096m X 7.315m
Level: Basement - Laundry 3.048m X 3.912m
Level: Basement - Dining room 4.547m X 5.715m
Level: Main - Foyer 4.699m X 8.255m
Level: Main - Kitchen 5.41m X 5.588m
Level: Main - Solarium 2.108m X 4.547m
Level: Main - Living room 4.394m X 8.001m
Level: Main - Eating area 4.115m X 4.826m
Level: Main - Office 3.429m X 5.258m
Level: Main - Family room 4.369m X 5.563m
Level: Main
- Listing type identifier Idx

$-14,933
/ Month

