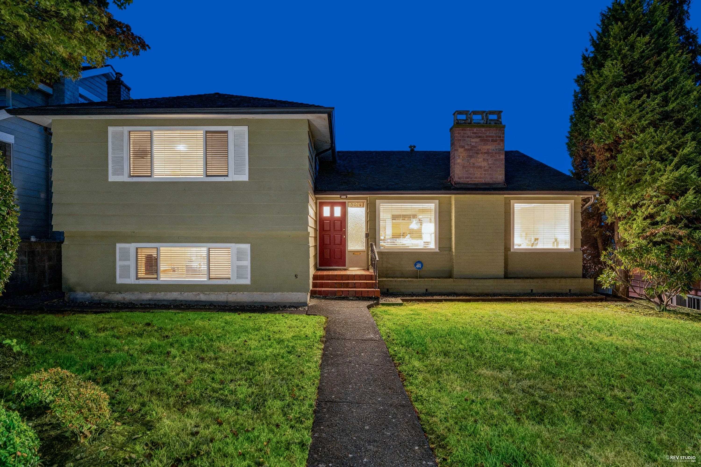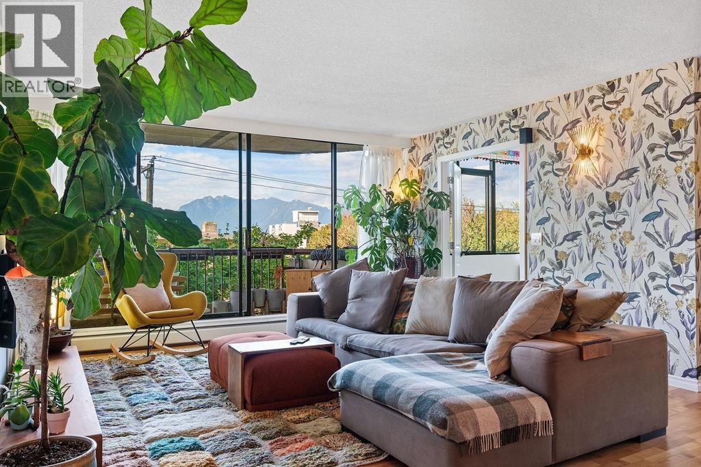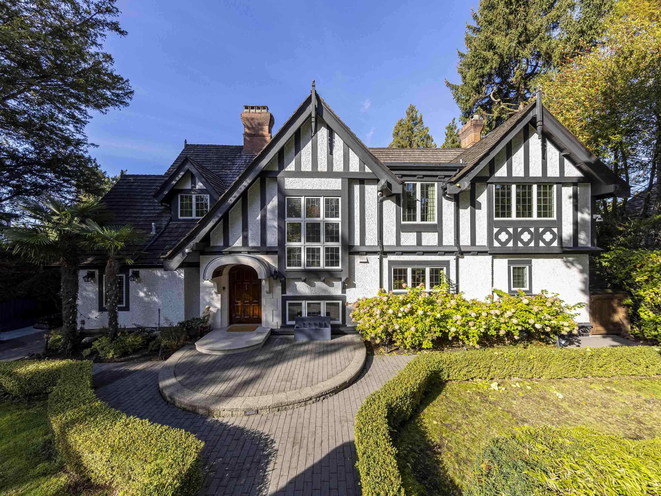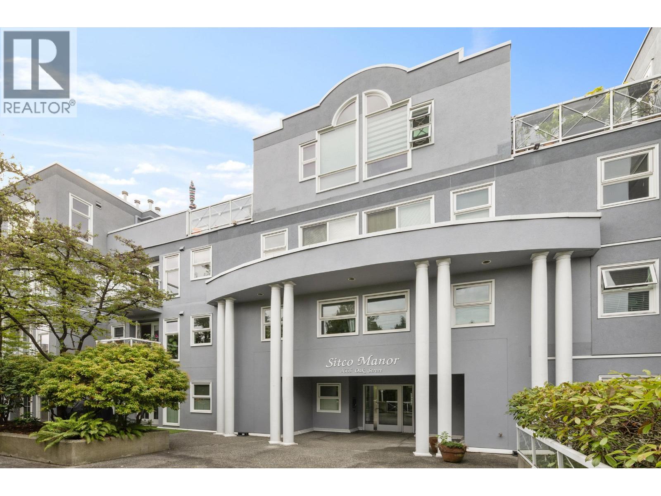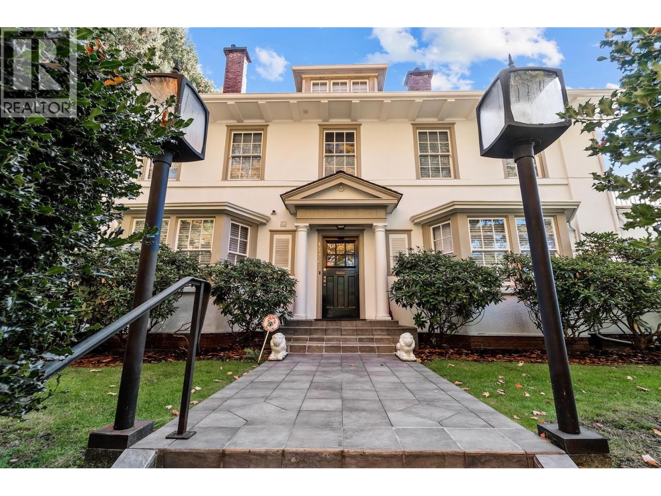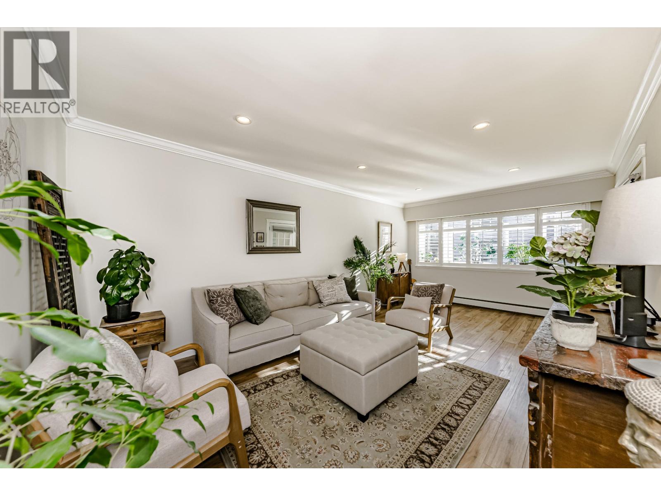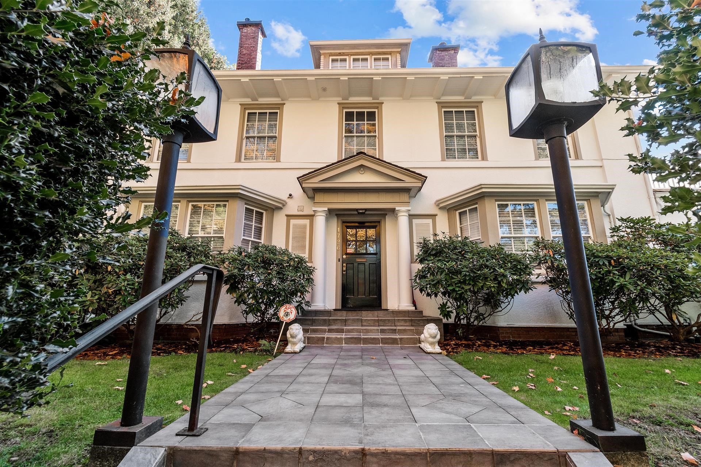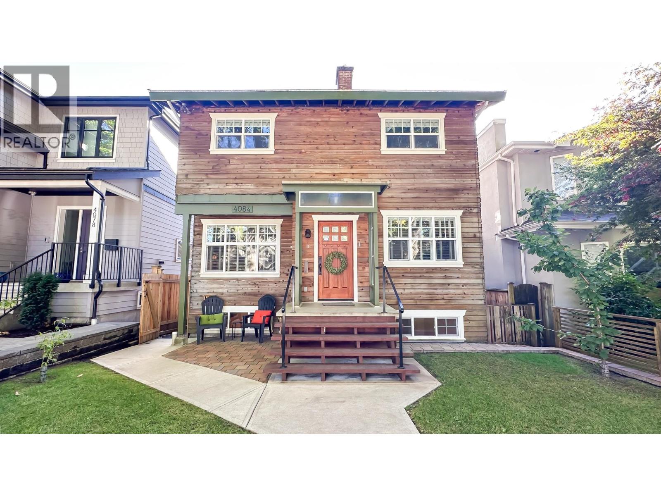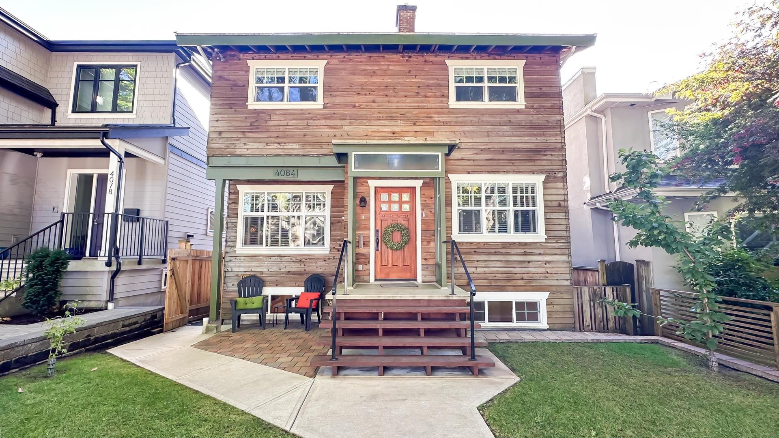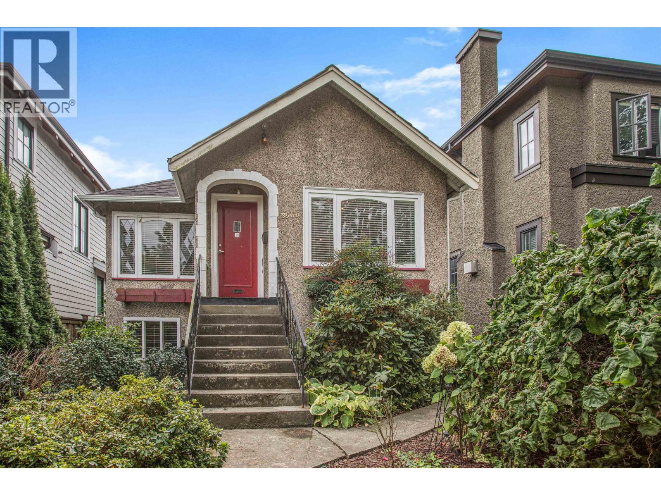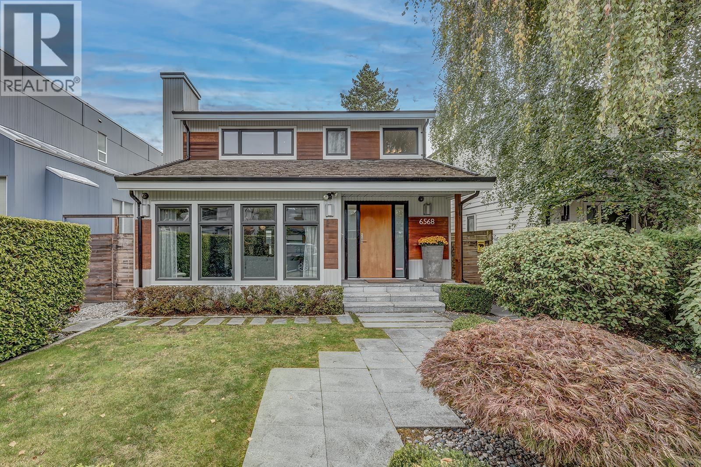- Houseful
- BC
- Vancouver
- Dunbar Southlands
- 4055 West 35th Avenue
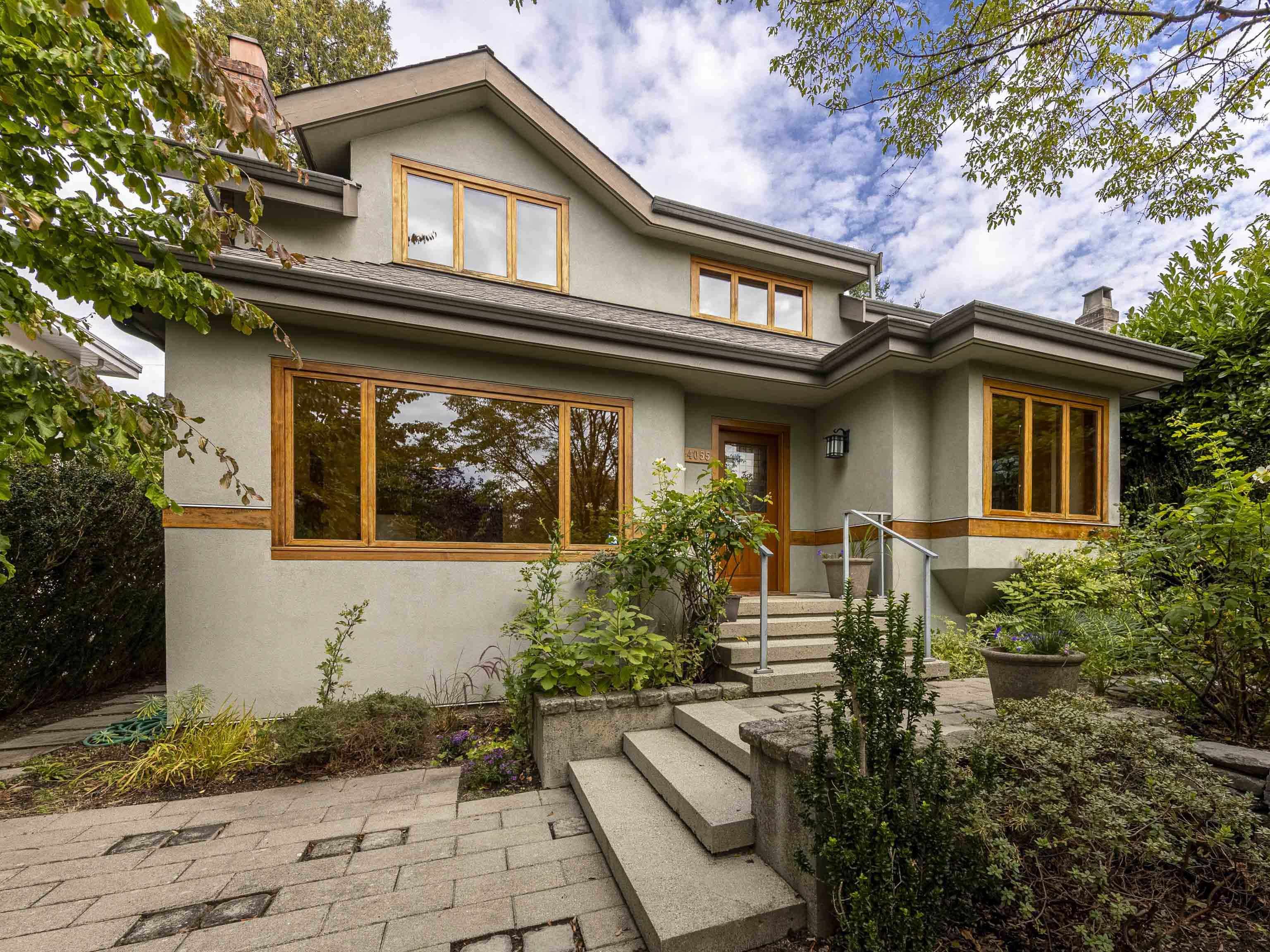
Highlights
Description
- Home value ($/Sqft)$1,003/Sqft
- Time on Houseful
- Property typeResidential
- Neighbourhood
- CommunityShopping Nearby
- Median school Score
- Year built1948
- Mortgage payment
Well-maintained 5 bed, 2.5 bath home in the desirable Dunbar. The home features beautiful millwork throughout, hardwood floors, and large windows with skylights that flood the interior with natural light. Main floor has spacious principal rooms, incl. a main level primary bedroom suite w/ ensuite bath, an additional room off the entry can be a bedroom or office. Upper level accommodates 3 large bedrooms. A partially finished basement provides excellent renovation potential for expanding living space. The property sits on a quiet street surrounded by lush greenery, with a beautifully landscaped backyard featuring a patio perfect for outdoor entertaining. Quality construction and prime location near St. George's and Pacific Spirit Park make this home an ideal opportunity.
Home overview
- Heat source Baseboard, electric, hot water
- Sewer/ septic Public sewer, sanitary sewer
- Construction materials
- Foundation
- Roof
- # parking spaces 2
- Parking desc
- # full baths 2
- # half baths 1
- # total bathrooms 3.0
- # of above grade bedrooms
- Appliances Washer/dryer, dishwasher, refrigerator, stove
- Community Shopping nearby
- Area Bc
- View No
- Water source Public
- Zoning description R1-1
- Lot dimensions 6152.5
- Lot size (acres) 0.14
- Basement information Partially finished
- Building size 3486.0
- Mls® # R3039513
- Property sub type Single family residence
- Status Active
- Tax year 2025
- Bedroom 3.124m X 4.191m
Level: Above - Bedroom 3.353m X 4.242m
Level: Above - Bedroom 2.794m X 3.785m
Level: Above - Cold room 0.94m X 2.769m
Level: Basement - Storage 6.426m X 7.036m
Level: Basement - Utility 1.905m X 2.337m
Level: Basement - Storage 2.794m X 3.023m
Level: Basement - Dining room 3.327m X 5.182m
Level: Main - Kitchen 3.454m X 4.75m
Level: Main - Study 2.362m X 2.87m
Level: Main - Living room 4.293m X 4.877m
Level: Main - Foyer 1.88m X 2.845m
Level: Main - Primary bedroom 3.988m X 4.14m
Level: Main - Bedroom 3.073m X 3.175m
Level: Main
- Listing type identifier Idx

$-9,328
/ Month

