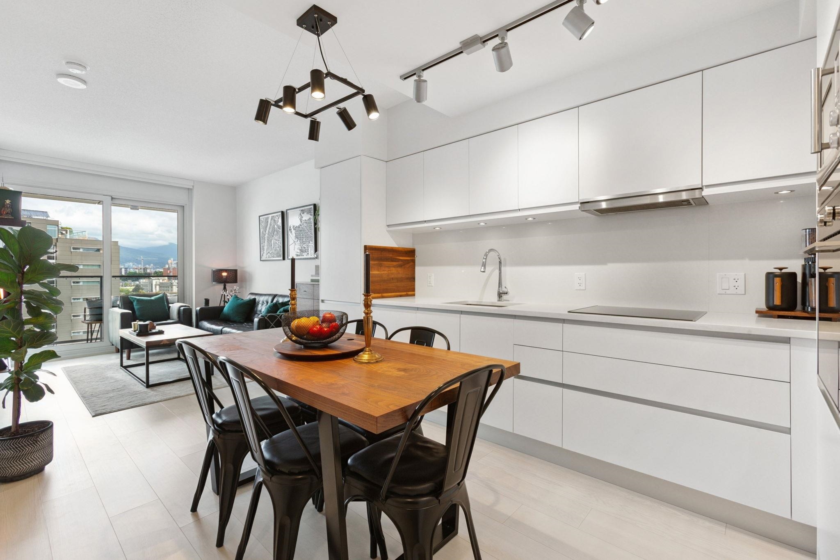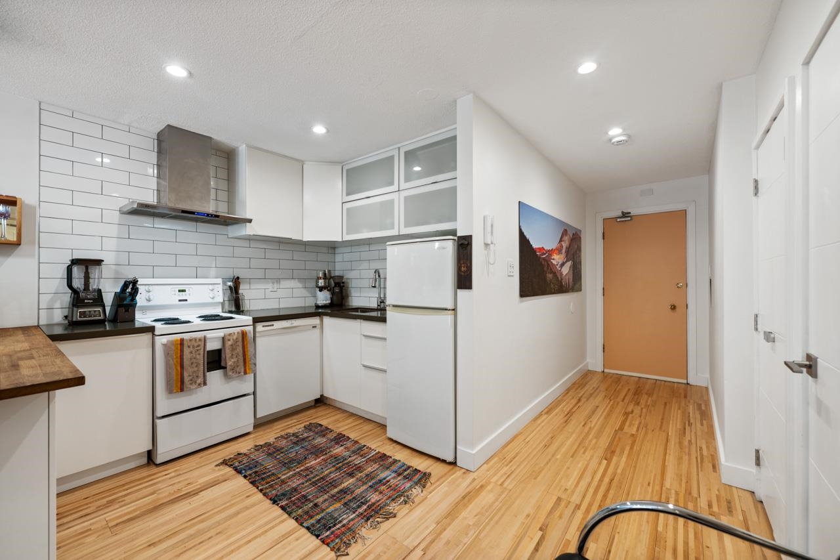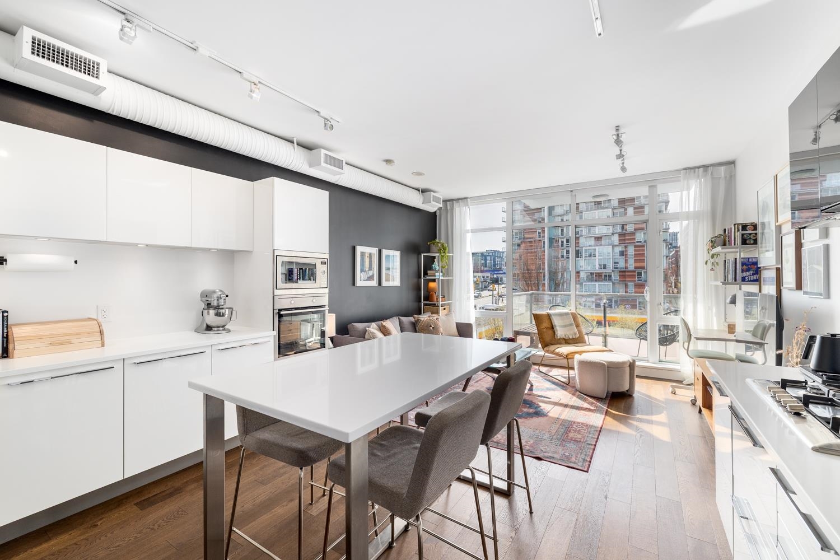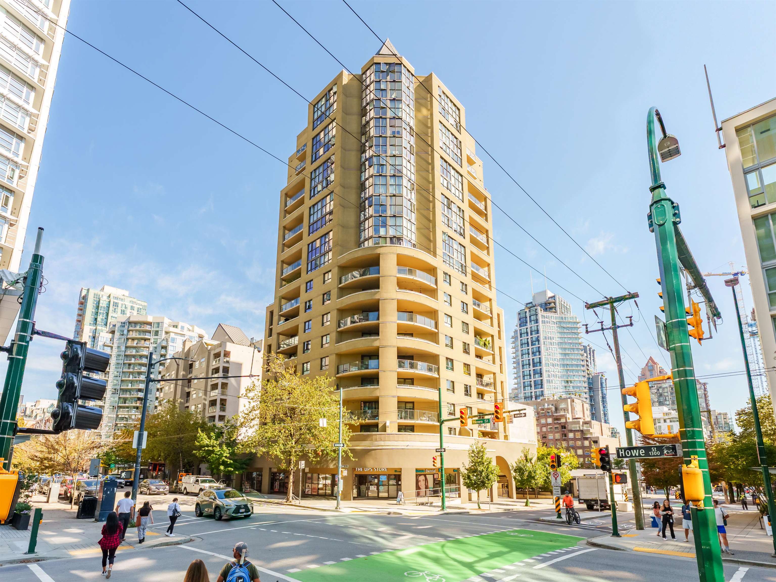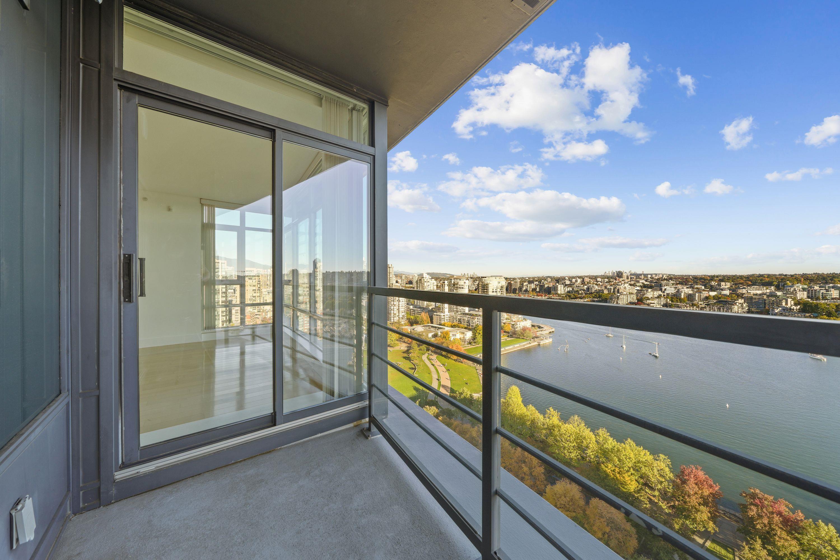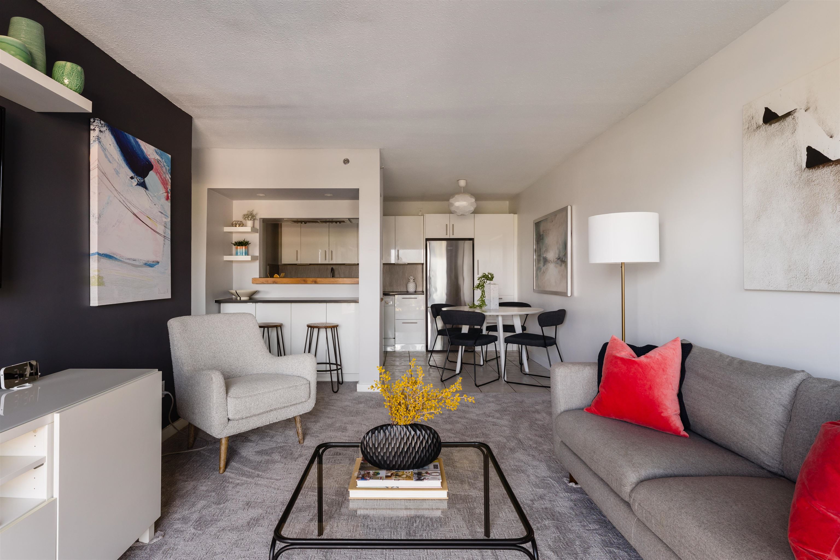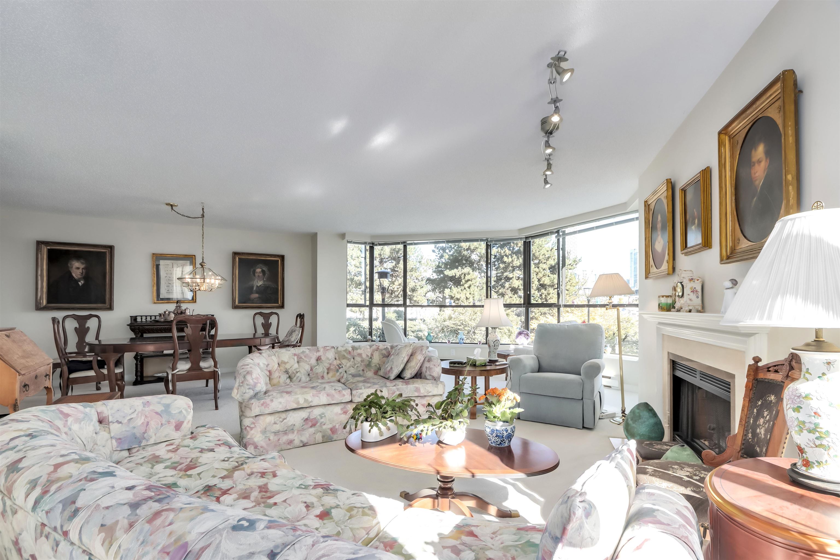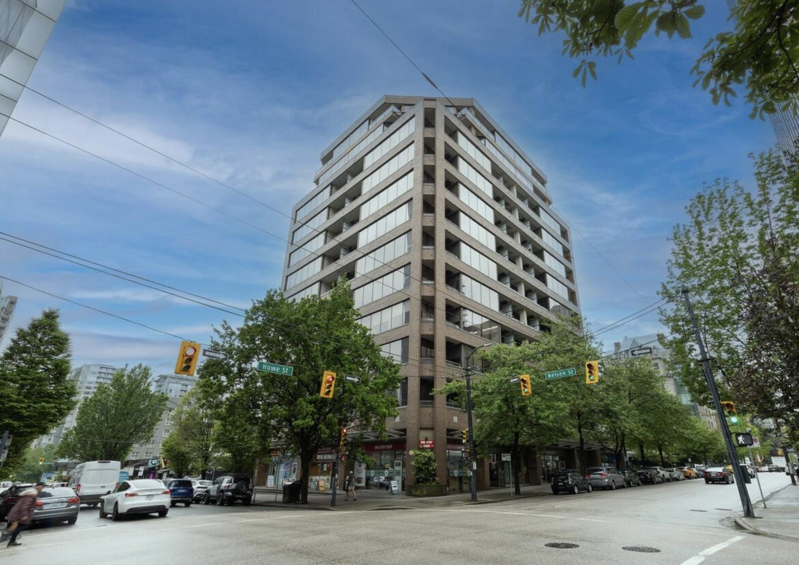- Houseful
- BC
- Vancouver
- Riley Park
- 4080 Yukon Street #110
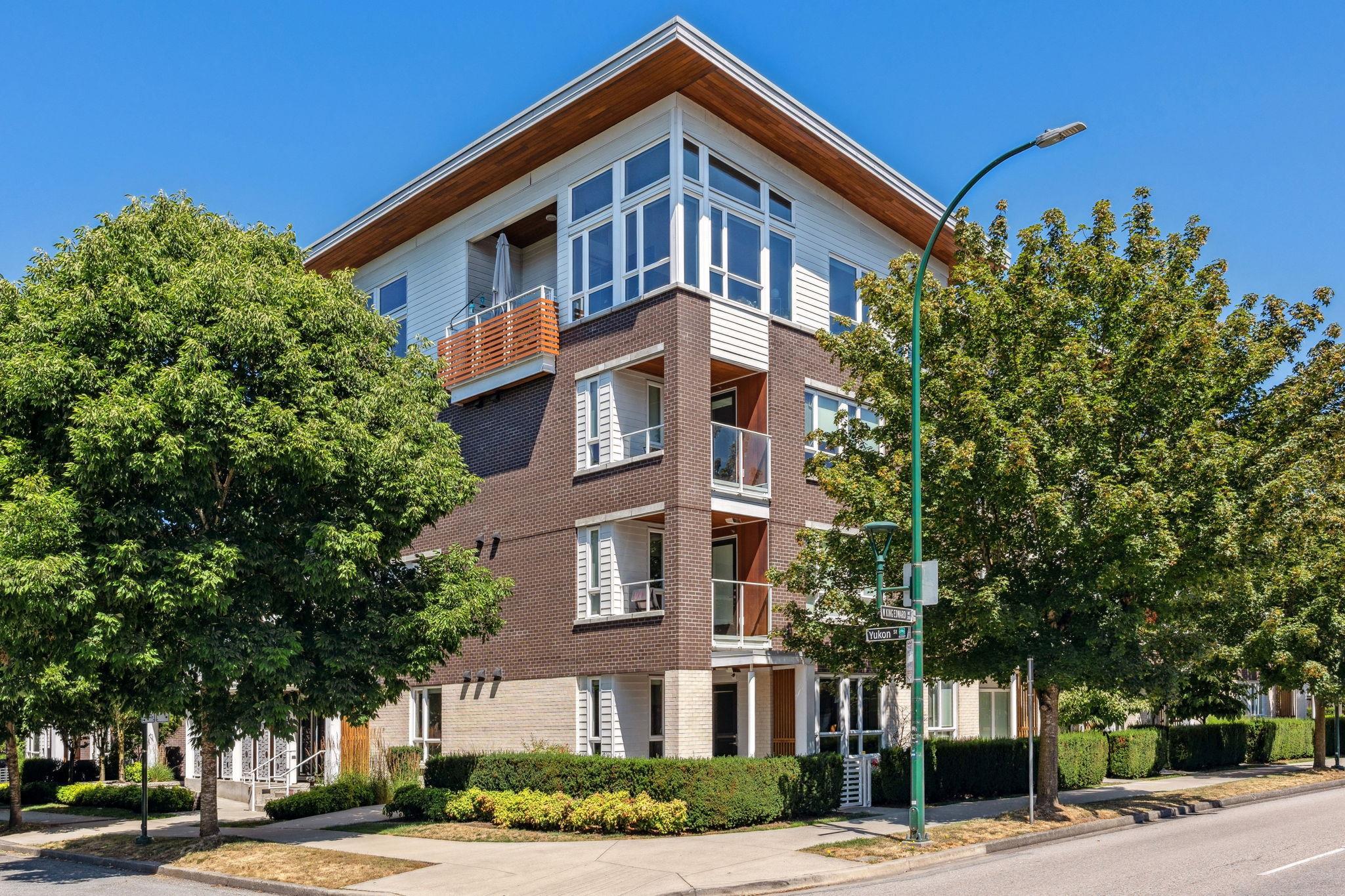
Highlights
Description
- Home value ($/Sqft)$1,101/Sqft
- Time on Houseful
- Property typeResidential
- StyleGround level unit
- Neighbourhood
- CommunityShopping Nearby
- Median school Score
- Year built2017
- Mortgage payment
ELEGANCE & LUXURY in the heart of Cambie Corridor in a luxury boutique building, BENNINGTON HOUSE. Rare to come to market is this CORNER 2 bed + DEN + desk nook, 2 bath ground-level residence. This bright and spacious 934 sqft home features a chef-inspired kitchen w/ quartz countertops paired w/ Bianco pearl marble backsplash and premium Bosch appliances including an integrated fridge & gas cooktop. Enjoy the added comfort of AIR CONDITIONING, stunning spa-like baths as well as a private, garden level patio equipped with gas connection--perfect for entertaining outside. DEN is great storage or office space. Just one block from King Edward SkyTrain, with Queen Elizabeth Park, shops, and cafes nearby. EPIC LOCATION & PRICE for newer & modern. 1 parking, 1 storage. Welcome to the good life!
Home overview
- Heat source Forced air, heat pump
- Sewer/ septic Public sewer
- Construction materials
- Foundation
- Roof
- # parking spaces 1
- Parking desc
- # full baths 2
- # total bathrooms 2.0
- # of above grade bedrooms
- Appliances Washer/dryer, dishwasher, refrigerator, stove, oven, range top
- Community Shopping nearby
- Area Bc
- Subdivision
- Water source Public
- Zoning description Cd-1
- Directions B4b36dca43c6018e981f22ee330e7c4d
- Basement information None
- Building size 934.0
- Mls® # R3058111
- Property sub type Apartment
- Status Active
- Tax year 2025
- Bedroom 3.251m X 2.718m
Level: Main - Living room 4.216m X 2.692m
Level: Main - Foyer 1.321m X 4.267m
Level: Main - Primary bedroom 2.743m X 4.064m
Level: Main - Patio 2.083m X 4.877m
Level: Main - Dining room 4.242m X 2.692m
Level: Main - Flex room 1.524m X 2.083m
Level: Main - Kitchen 2.743m X 2.692m
Level: Main
- Listing type identifier Idx

$-2,741
/ Month

