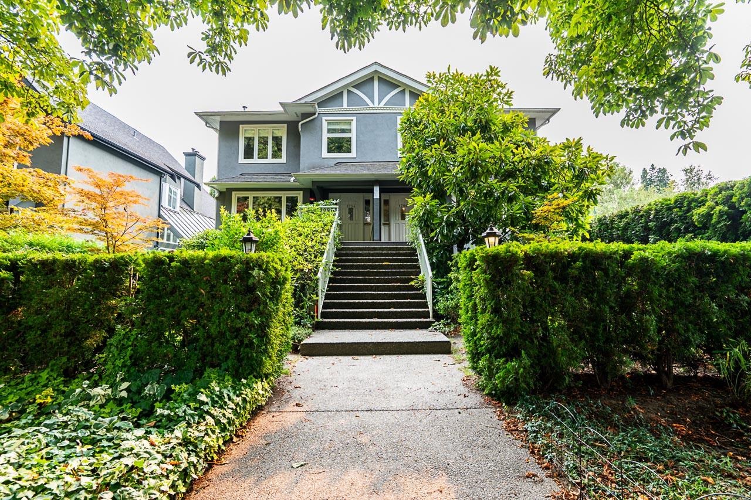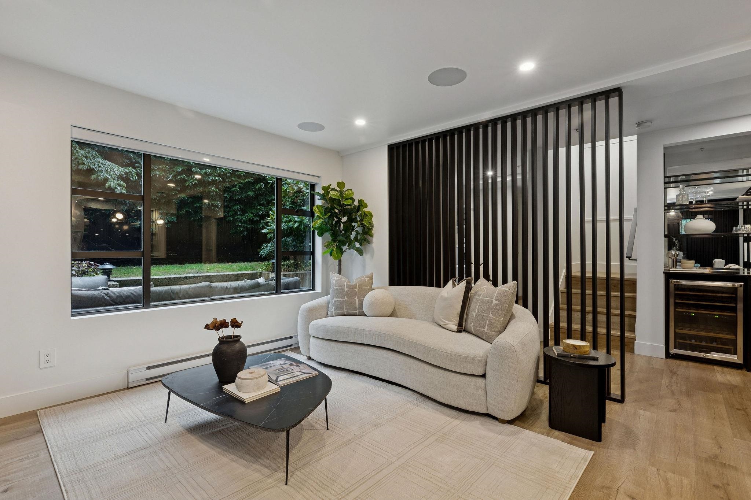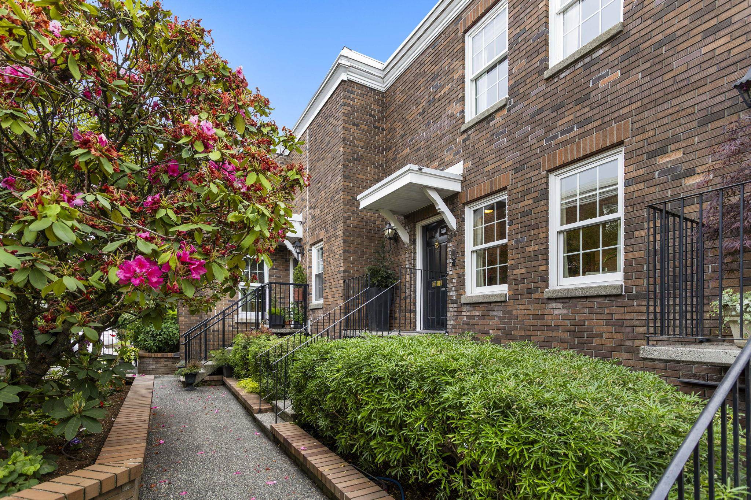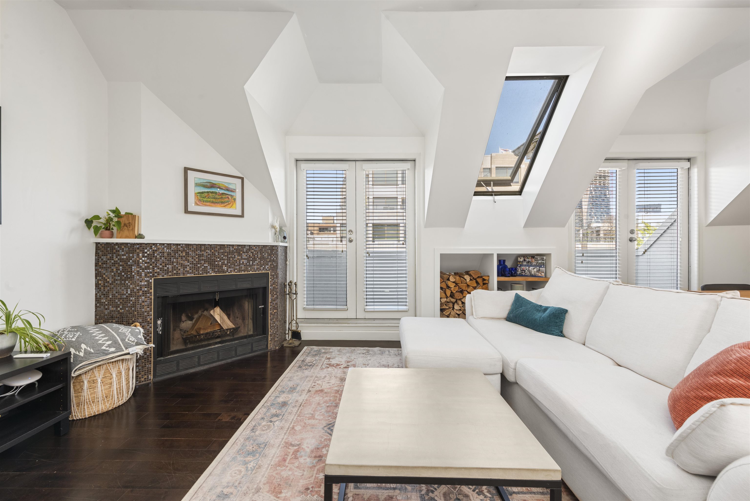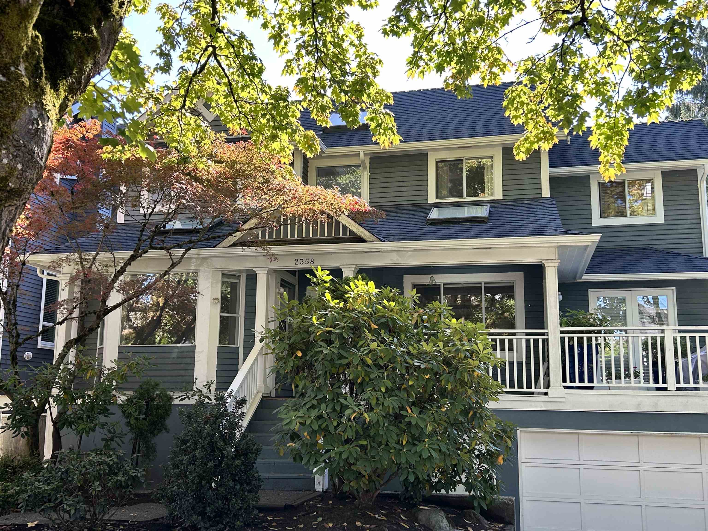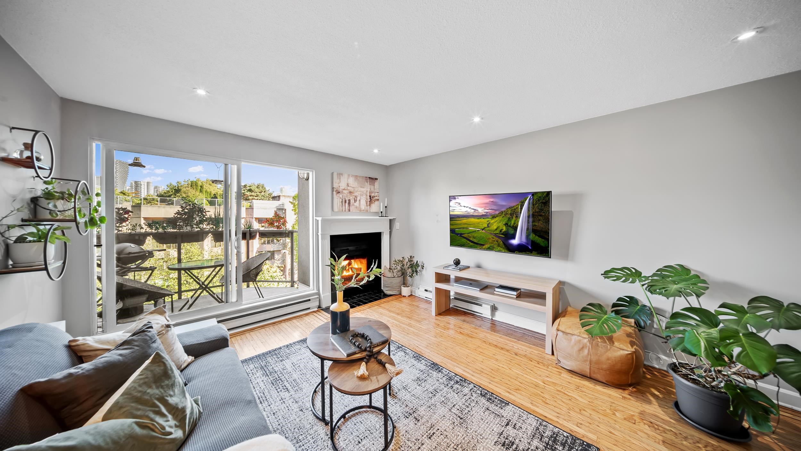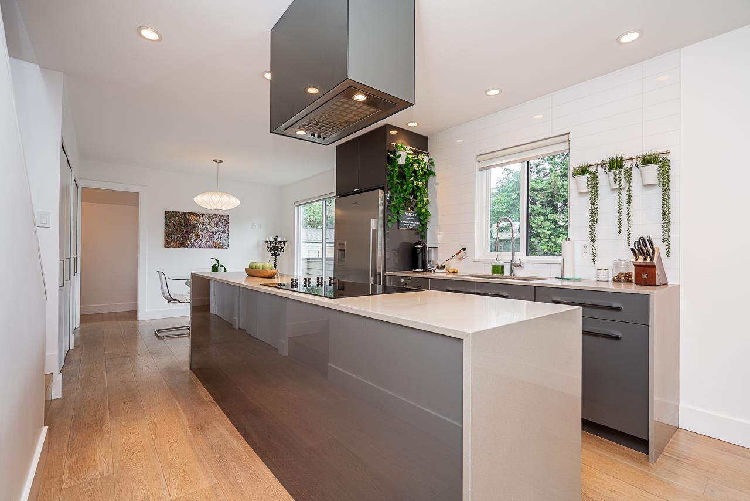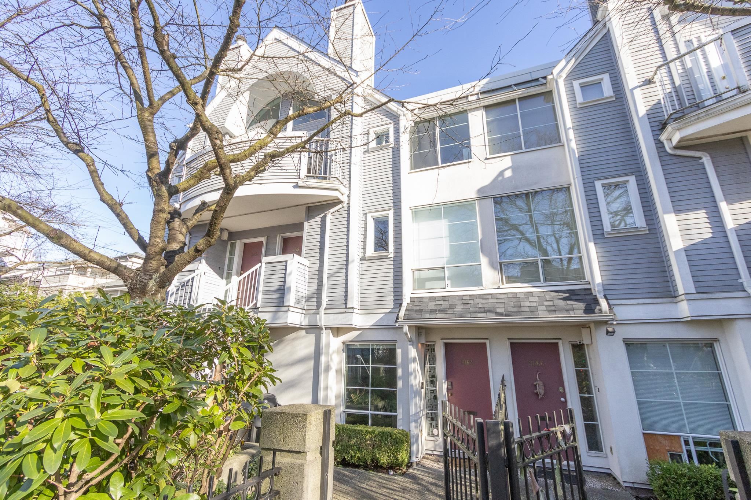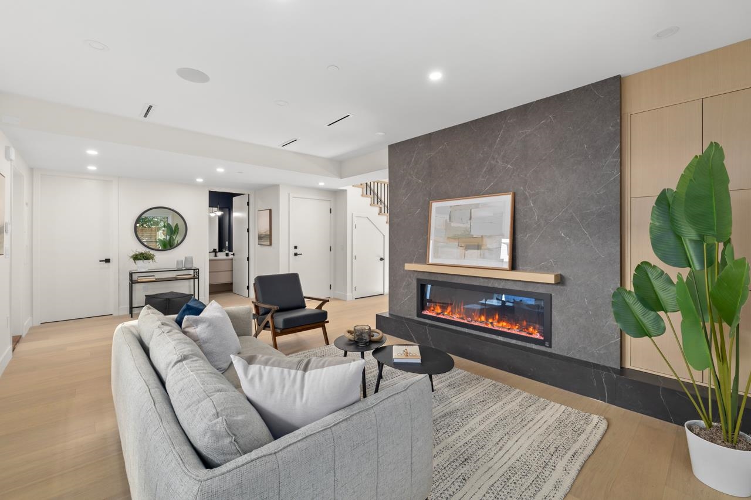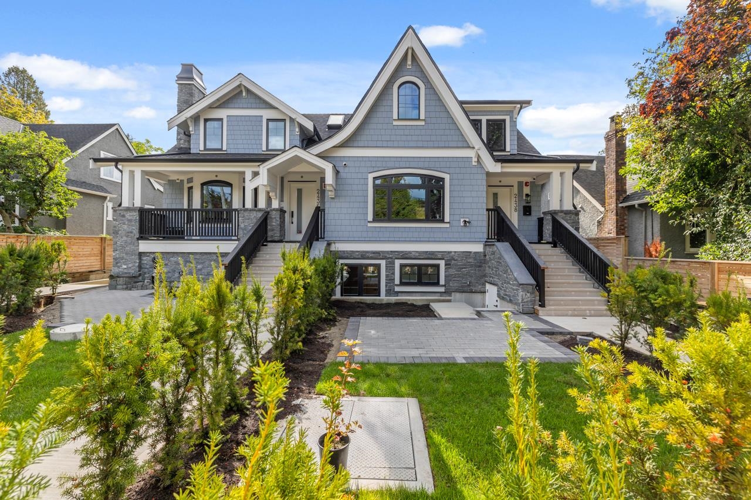- Houseful
- BC
- Vancouver
- Arbutus Ridge
- 4083 Parkway Drive
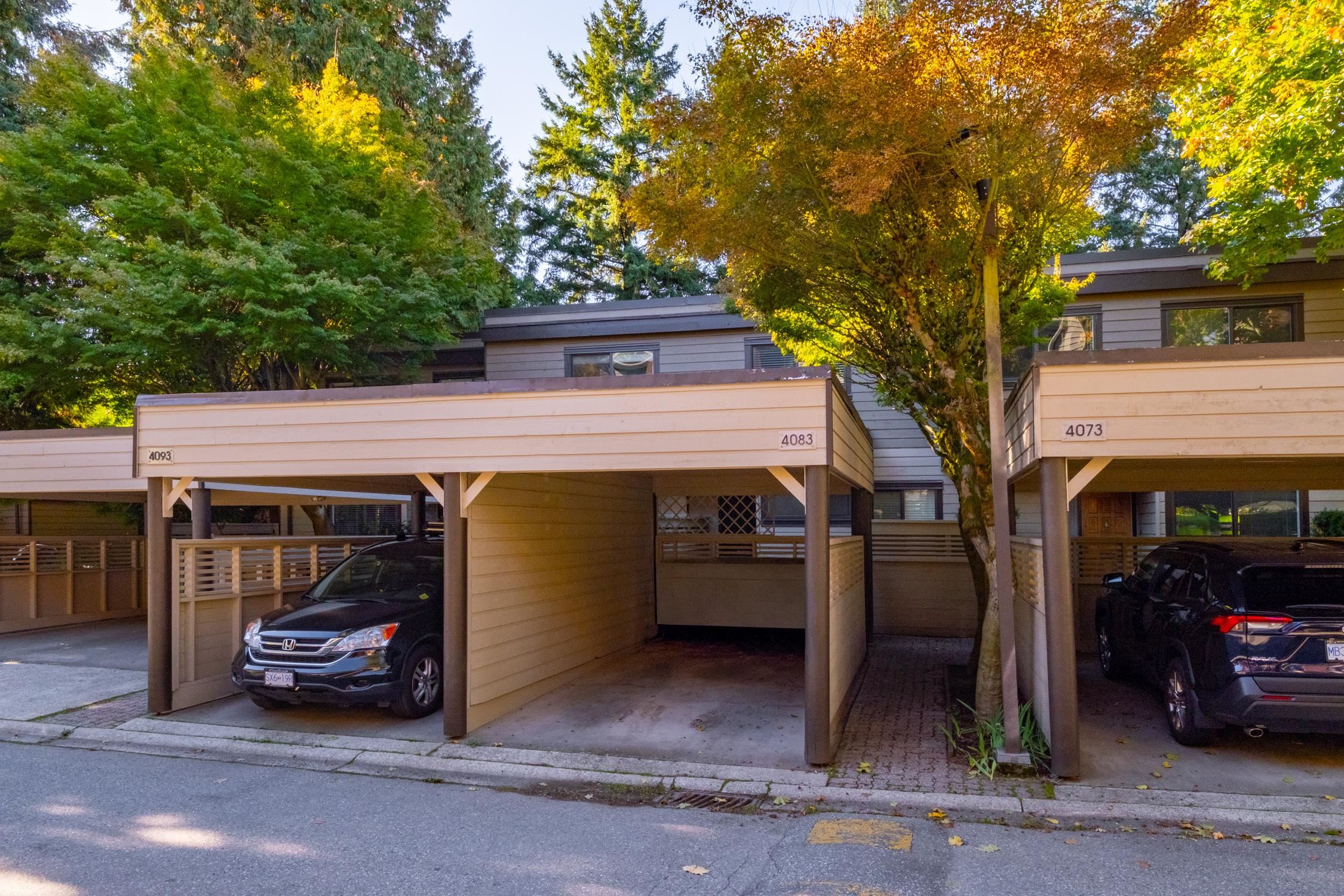
Highlights
Description
- Home value ($/Sqft)$799/Sqft
- Time on Houseful
- Property typeResidential
- Style3 storey
- Neighbourhood
- CommunityShopping Nearby
- Median school Score
- Year built1978
- Mortgage payment
Bring your vision to life with this spacious townhouse in prestigious Arbutus Village! This exclusive enclave in Vancouver's westside is unmatched with this vibrant close-knit community, shopping nearby and top-rated private & public schools within minutes. Truly an ideal location for families. Entertain family and friends with the open kitchen floorplan and island, great for family holidays. Spacious bedrooms upstairs includes a wealth of closet space. And not to forget, the large lower floor rec room is perfect for entertaining kids and the whole family. The coup d'estat, enjoy your very own secret garden below and walk out onto Arbutus Village Park like it's your own backyard. Let the kids run free safely outside your townhouse.
MLS®#R3058696 updated 2 hours ago.
Houseful checked MLS® for data 2 hours ago.
Home overview
Amenities / Utilities
- Heat source Baseboard
- Sewer/ septic Public sewer, sanitary sewer
Exterior
- Construction materials
- Foundation
- Roof
- # parking spaces 1
- Parking desc
Interior
- # full baths 2
- # half baths 1
- # total bathrooms 3.0
- # of above grade bedrooms
- Appliances Washer/dryer, dishwasher, refrigerator, stove
Location
- Community Shopping nearby
- Area Bc
- Water source Public
- Zoning description Cd-1
- Directions D93218629982b1c2f92affcebd24b922
Overview
- Basement information Finished
- Building size 1862.0
- Mls® # R3058696
- Property sub type Townhouse
- Status Active
- Tax year 2025
Rooms Information
metric
- Recreation room 4.064m X 5.893m
- Patio 4.445m X 6.071m
- Laundry 2.413m X 2.261m
- Storage 2.311m X 4.064m
- Primary bedroom 3.505m X 4.953m
Level: Above - Bedroom 3.531m X 3.861m
Level: Above - Living room 3.962m X 4.14m
Level: Main - Dining room 2.235m X 3.15m
Level: Main - Eating area 2.311m X 2.337m
Level: Main - Foyer 1.092m X 2.388m
Level: Main - Kitchen 2.311m X 4.216m
Level: Main
SOA_HOUSEKEEPING_ATTRS
- Listing type identifier Idx

Lock your rate with RBC pre-approval
Mortgage rate is for illustrative purposes only. Please check RBC.com/mortgages for the current mortgage rates
$-3,968
/ Month25 Years fixed, 20% down payment, % interest
$
$
$
%
$
%

Schedule a viewing
No obligation or purchase necessary, cancel at any time
Nearby Homes
Real estate & homes for sale nearby

