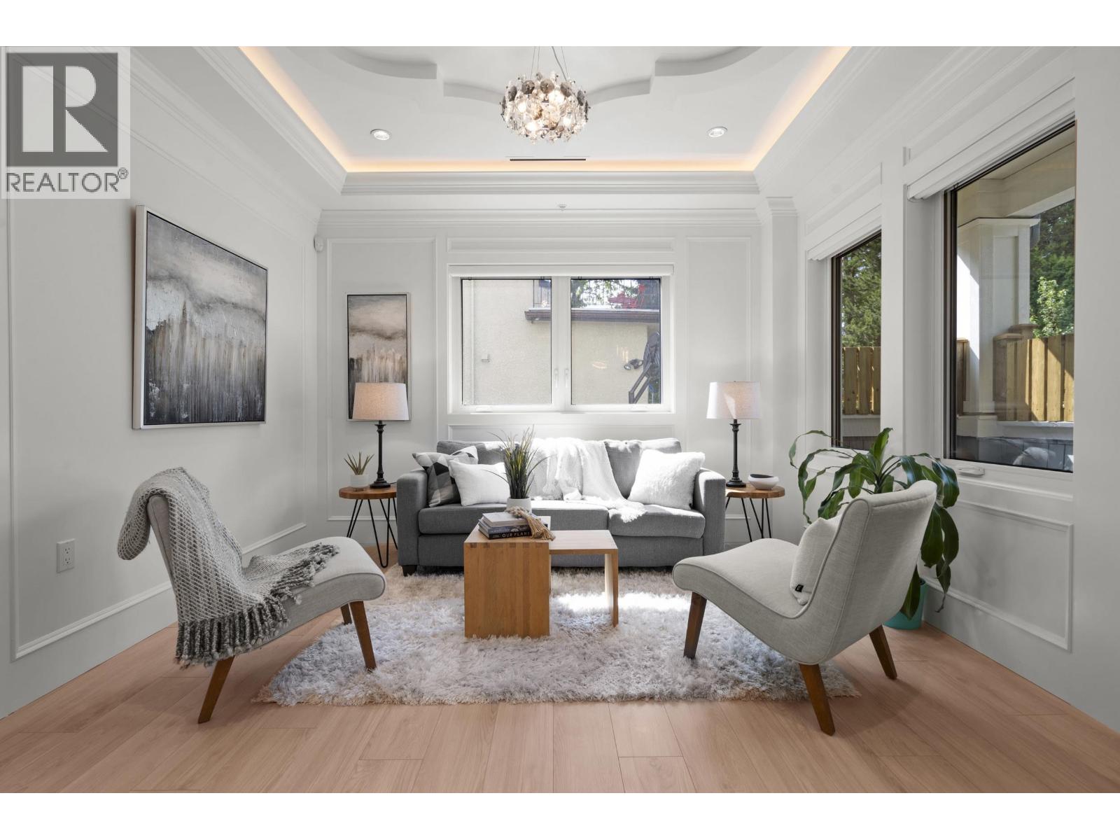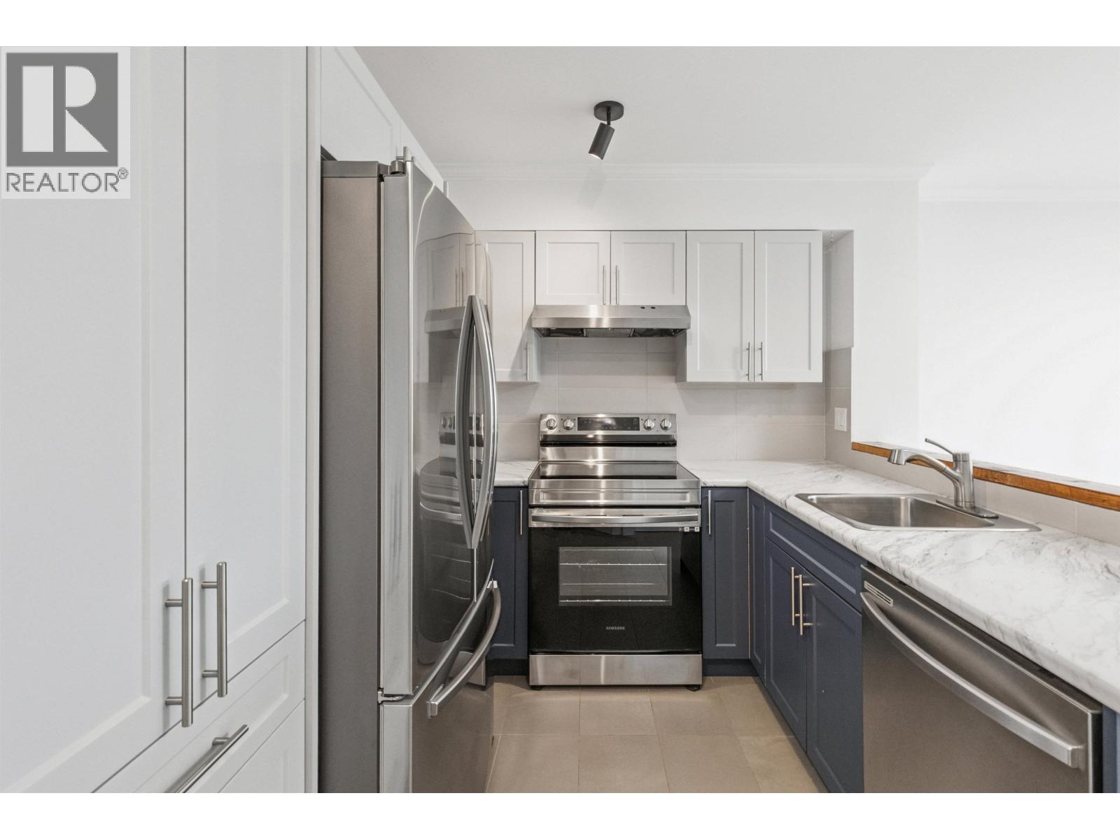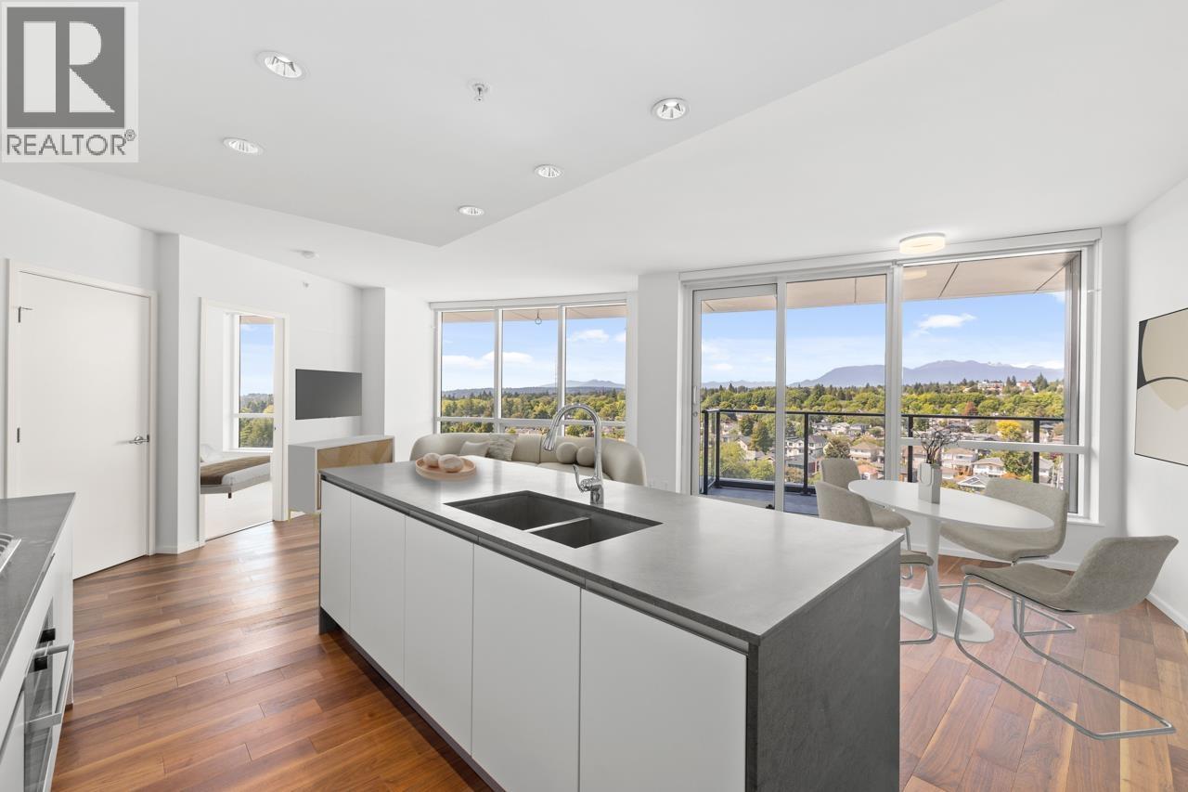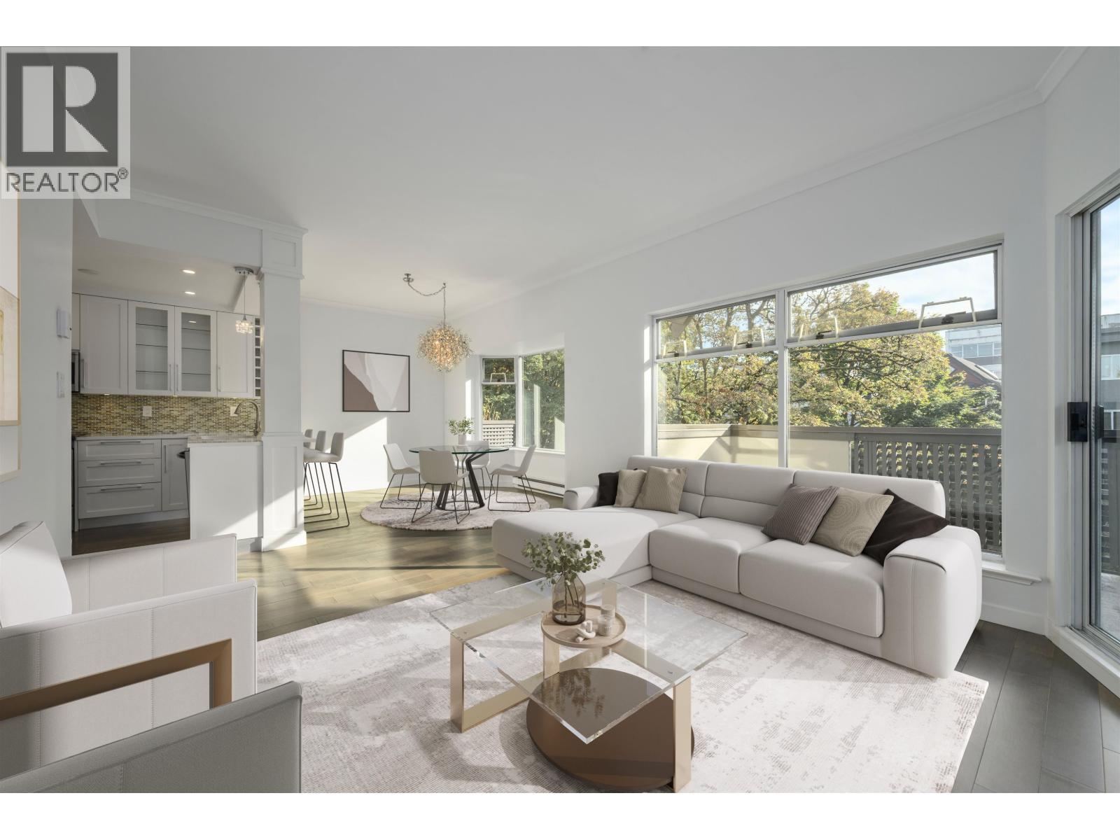- Houseful
- BC
- Vancouver
- Dunbar Southlands
- 4085 Southwest Marine Drive
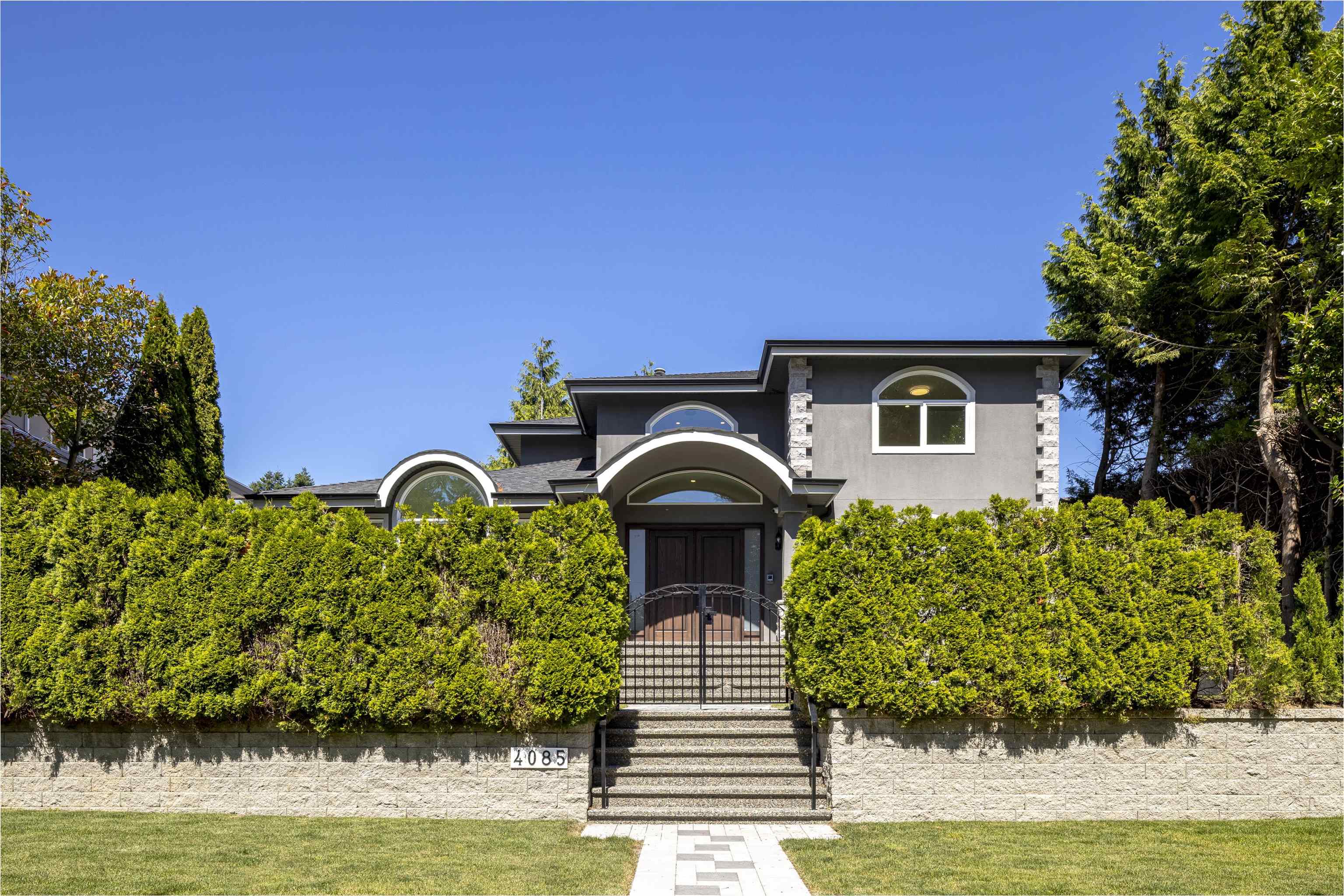
4085 Southwest Marine Drive
4085 Southwest Marine Drive
Highlights
Description
- Home value ($/Sqft)$858/Sqft
- Time on Houseful
- Property typeResidential
- Neighbourhood
- CommunityShopping Nearby
- Median school Score
- Year built1996
- Mortgage payment
Completely renovated 6 bed 7 bath luxury residence on prestigious SW Marine. Showcasing 4,639 sqft of refined living w/ high-end finishings, complemented by custom millwork & designer light fixtures that illuminate every space. Main floor features spacious principal rooms including gourmet kitchen w/ Thermador appliances, large center island, enhanced by a dedicated spice kitchen for culinary enthusiasts. Vaulted ceilings and abundant windows create an atmosphere of grandeur, while the stone wall fireplace anchors elegant living spaces. Up find 4 beds incl. primary retreat with WIC and spa-inspired ensuite. 2 bed basement suite provides additional living options. Lower and upper front lawns provide privacy, while the back area boasts lush grass, mature trees, and stone tile deck.
Home overview
- Heat source Electric, natural gas
- Sewer/ septic Public sewer, sanitary sewer
- Construction materials
- Foundation
- Roof
- # parking spaces 3
- Parking desc
- # full baths 5
- # half baths 2
- # total bathrooms 7.0
- # of above grade bedrooms
- Appliances Washer/dryer, dishwasher, refrigerator, stove
- Community Shopping nearby
- Area Bc
- View Yes
- Water source Public
- Zoning description R1-1
- Lot dimensions 7748.9
- Lot size (acres) 0.18
- Basement information Finished
- Building size 4639.0
- Mls® # R3034612
- Property sub type Single family residence
- Status Active
- Tax year 2025
- Bedroom 2.743m X 3.454m
- Bedroom 3.124m X 3.124m
Level: Above - Primary bedroom 4.293m X 5.055m
Level: Above - Bedroom 3.632m X 3.81m
Level: Above - Bedroom 3.15m X 3.81m
Level: Above - Walk-in closet 1.168m X 2.007m
Level: Above - Utility 2.083m X 3.277m
Level: Basement - Dining room 3.353m X 4.928m
Level: Basement - Laundry 2.489m X 3.378m
Level: Basement - Bedroom 4.293m X 5.283m
Level: Basement - Kitchen 2.286m X 4.547m
Level: Basement - Living room 4.724m X 5.791m
Level: Basement - Kitchen 5.029m X 5.258m
Level: Main - Living room 4.42m X 5.867m
Level: Main - Foyer 1.702m X 4.089m
Level: Main - Office 3.327m X 4.623m
Level: Main - Dining room 3.48m X 4.724m
Level: Main - Family room 4.572m X 5.613m
Level: Main
- Listing type identifier Idx

$-10,613
/ Month

