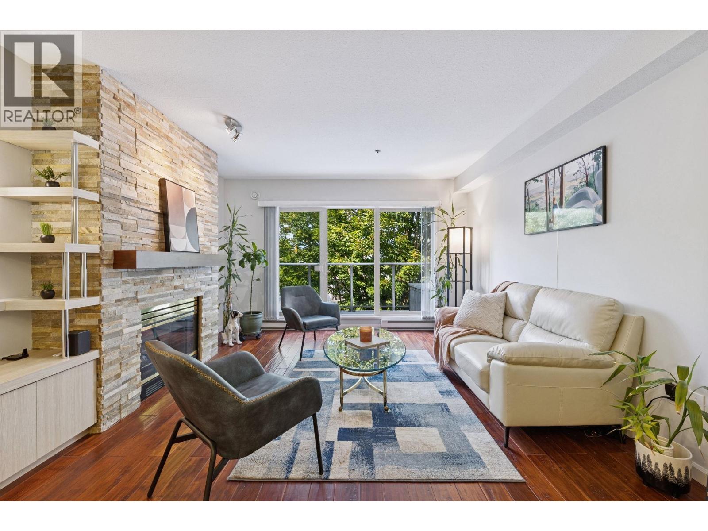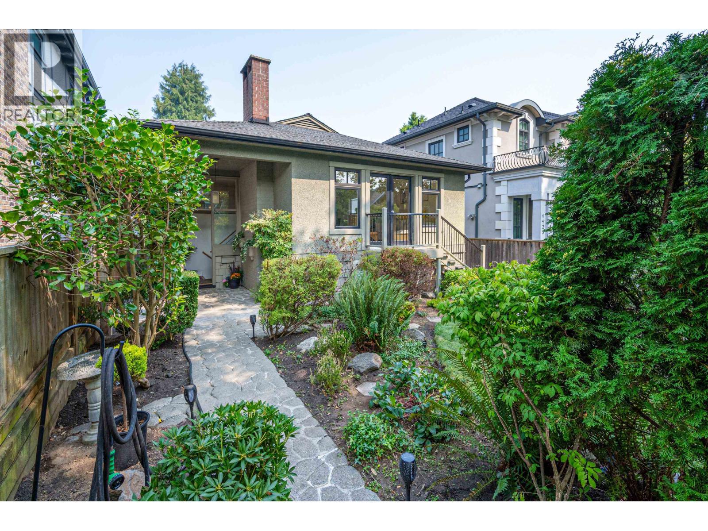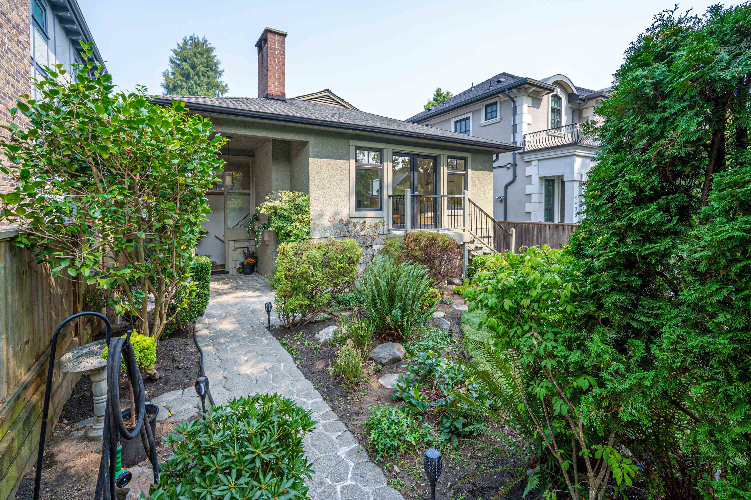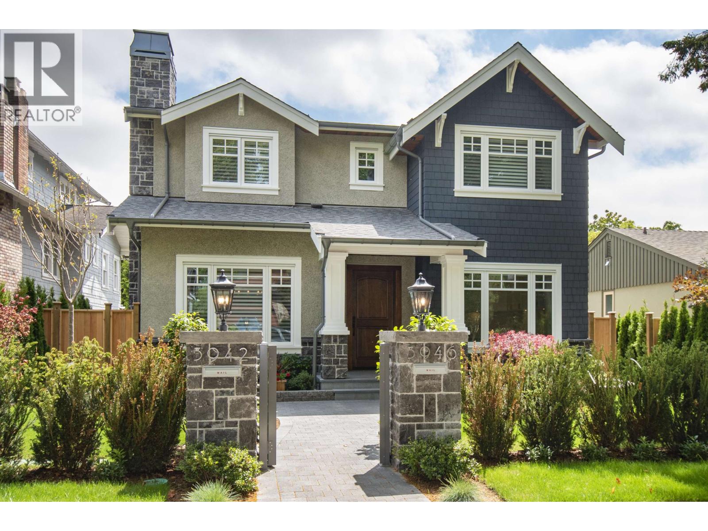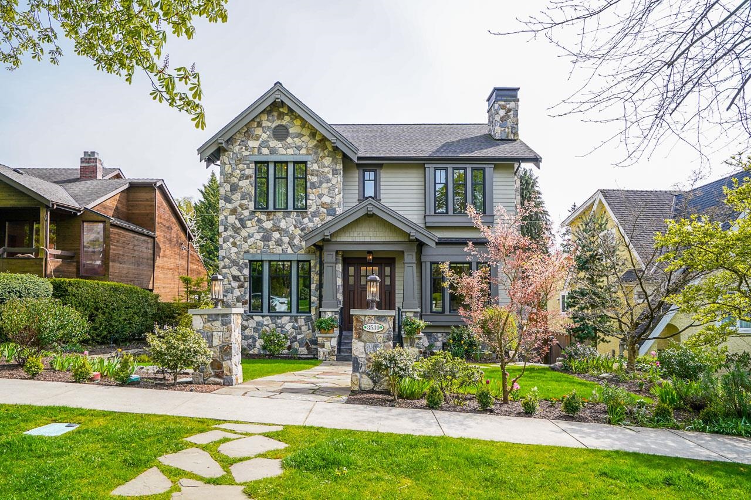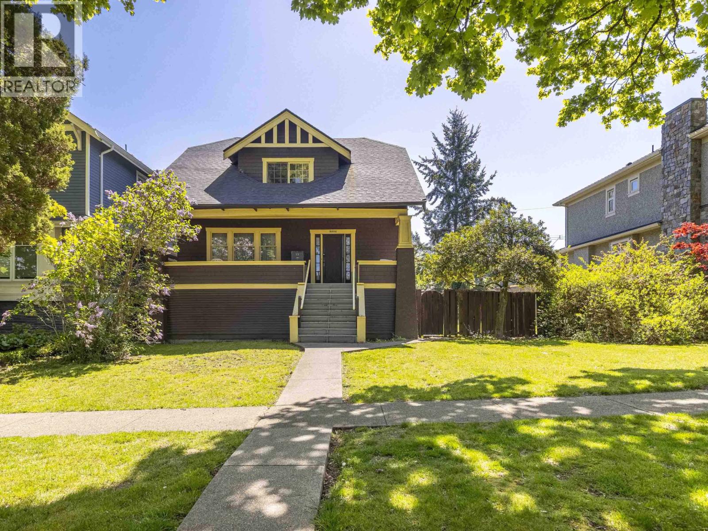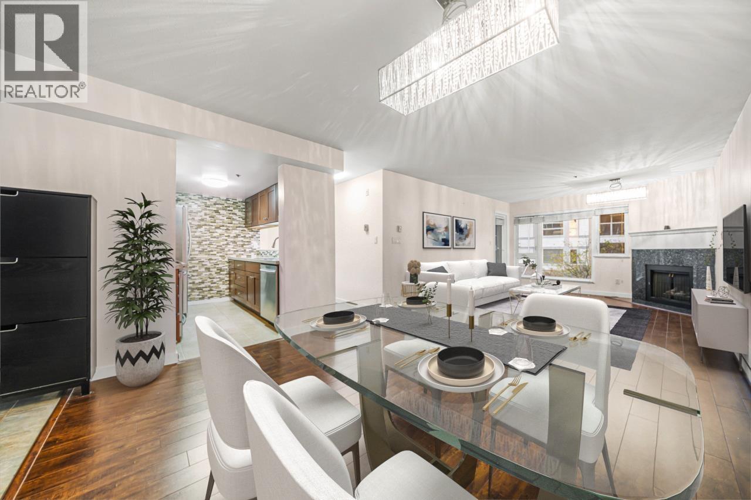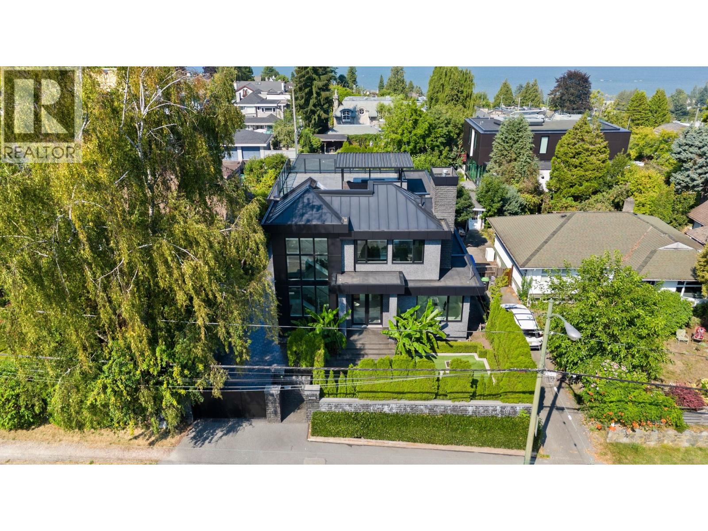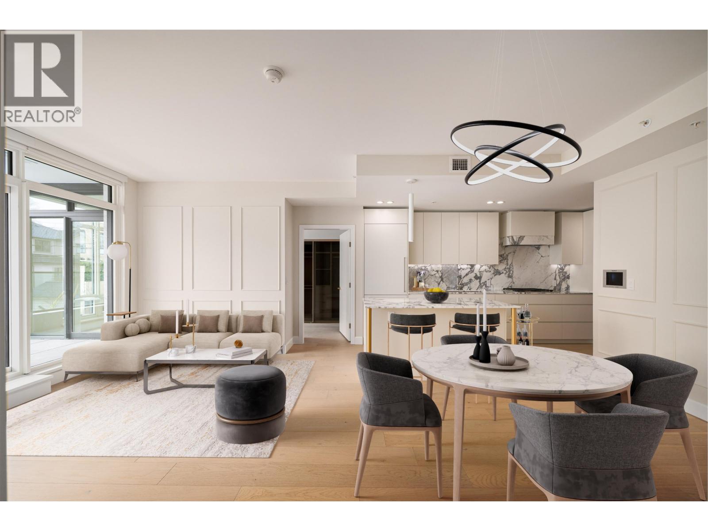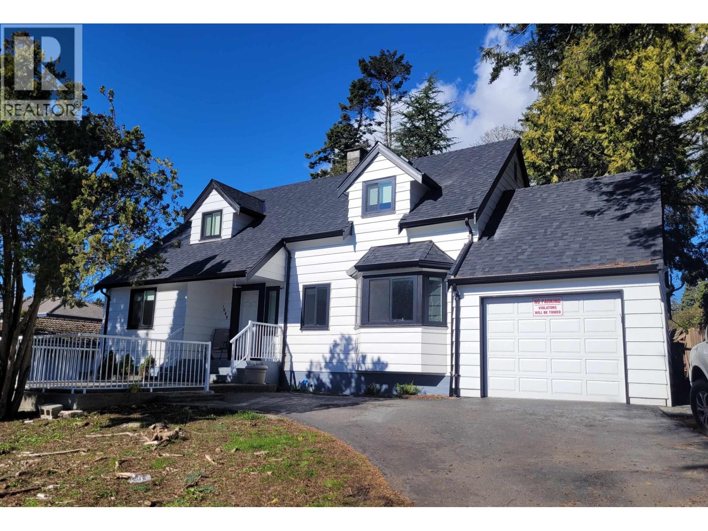- Houseful
- BC
- Vancouver
- Dunbar Southlands
- 4085 West 36th Avenue
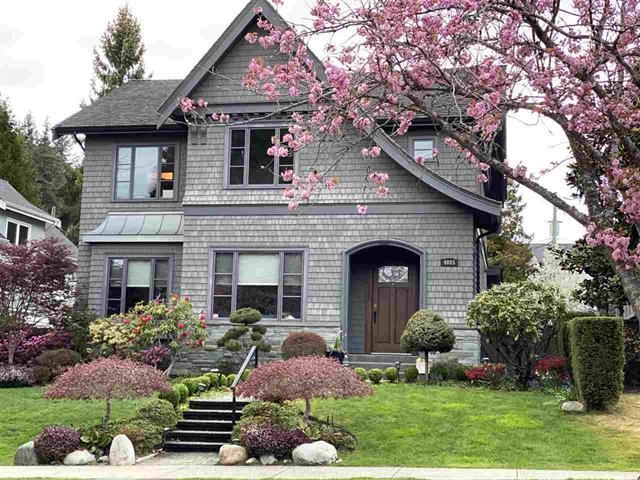
Highlights
Description
- Home value ($/Sqft)$1,286/Sqft
- Time on Houseful
- Property typeResidential
- Neighbourhood
- Median school Score
- Year built2011
- Mortgage payment
Unique and Elegant Custom-Built Home in Prestigious West Dunbar! This graceful residence, a masterpiece crafted by Tarsem Construction in 2011, rests on a beautifully landscaped big lot (52' x 134.27'). Featuring exceptional quality craftsmanship, the home stands out with stunning custom millwork and exquisite detailing. Charming Exterior: Beautiful facade with lush landscaping and enchanting trees; Central air conditioning, radiant heating, and HRV systems for year-round comfort; Upstairs offers four spacious ensuite bedrooms, including a luxurious walk-in closet. The lower level features a chic recreation area, home theatre, cigar room, wine cellar, and an additional ensuite bedroom. Located steps from St. George’s School and Pacific Spirit Regional Park, and close to Crofton House, UBC.
Home overview
- Heat source Natural gas, radiant
- Sewer/ septic Public sewer, sanitary sewer, storm sewer
- Construction materials
- Foundation
- Roof
- # parking spaces 4
- Parking desc
- # full baths 4
- # half baths 2
- # total bathrooms 6.0
- # of above grade bedrooms
- Area Bc
- Water source Public
- Zoning description Rs-5
- Lot dimensions 6982.04
- Lot size (acres) 0.16
- Basement information Finished
- Building size 4892.0
- Mls® # R3021780
- Property sub type Single family residence
- Status Active
- Tax year 2024
- Primary bedroom 3.861m X 5.004m
Level: Above - Bedroom 3.454m X 3.632m
Level: Above - Bedroom 3.327m X 3.277m
Level: Above - Bedroom 3.175m X 3.505m
Level: Above - Walk-in closet 2.413m X 4.496m
Level: Above - Laundry 2.261m X 3.912m
Level: Basement - Bedroom 3.429m X 3.759m
Level: Basement - Recreation room 5.512m X 8.407m
Level: Basement - Wine room 1.651m X 3.48m
Level: Basement - Media room 3.175m X 5.715m
Level: Basement - Living room 3.607m X 5.156m
Level: Main - Foyer 2.489m X 3.734m
Level: Main - Eating area 2.388m X 3.226m
Level: Main - Wok kitchen 1.676m X 2.718m
Level: Main - Dining room 3.48m X 3.531m
Level: Main - Kitchen 2.972m X 5.08m
Level: Main - Office 3.15m X 3.429m
Level: Main - Mud room 1.6m X 2.413m
Level: Main - Family room 4.978m X 5.055m
Level: Main
- Listing type identifier Idx

$-16,773
/ Month

