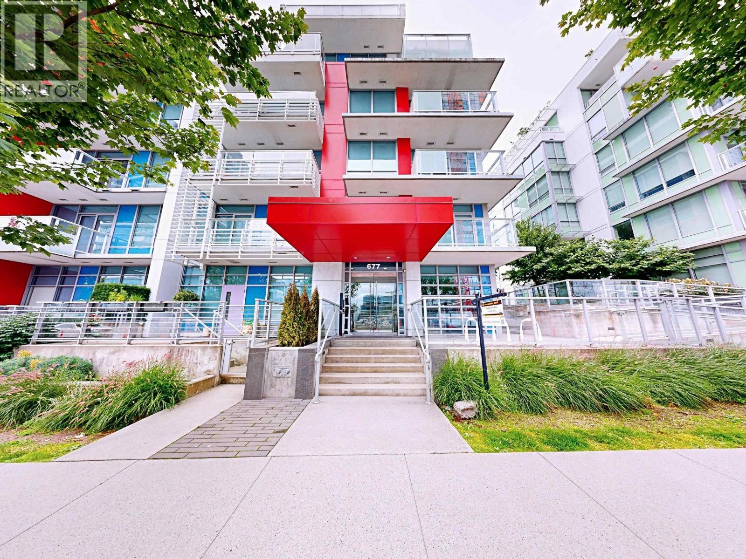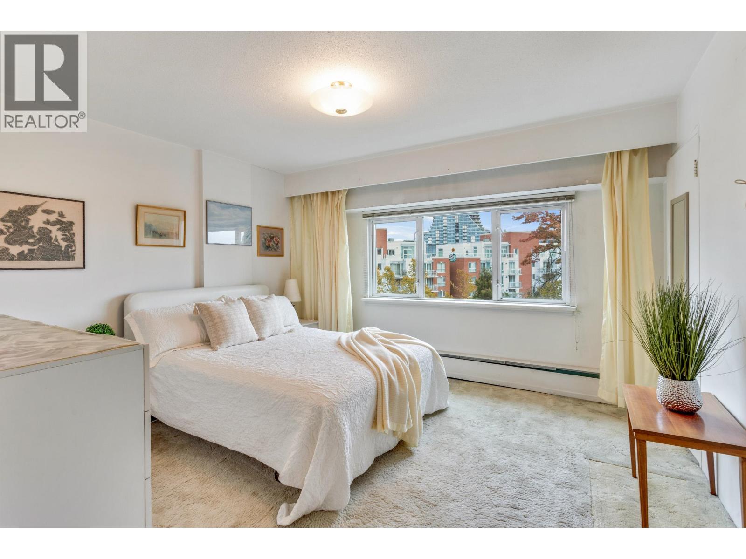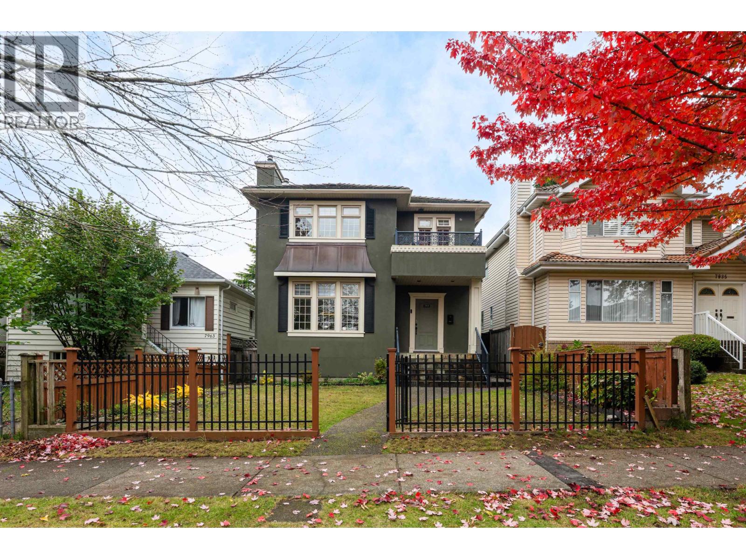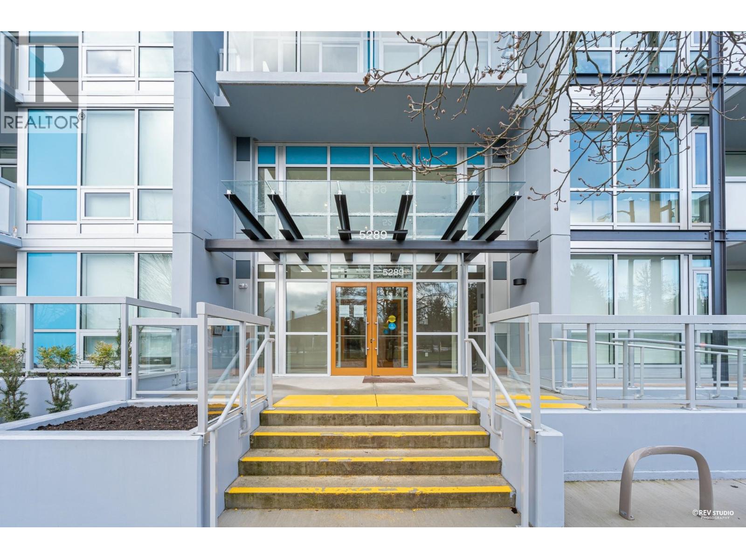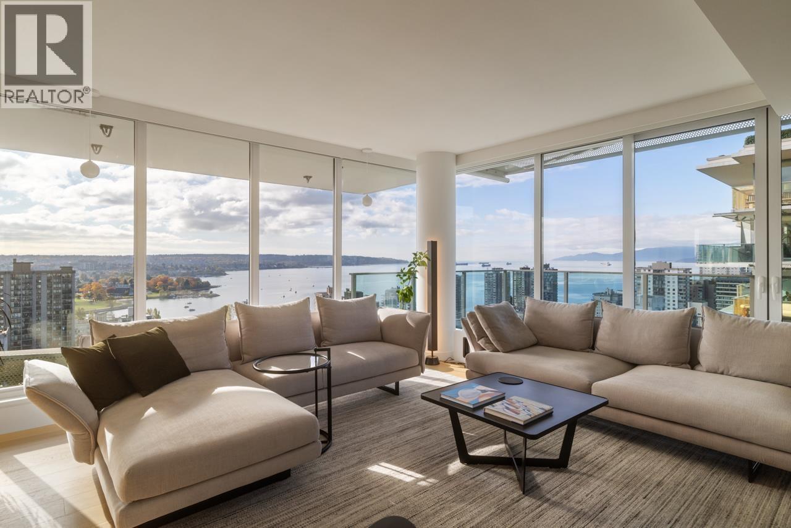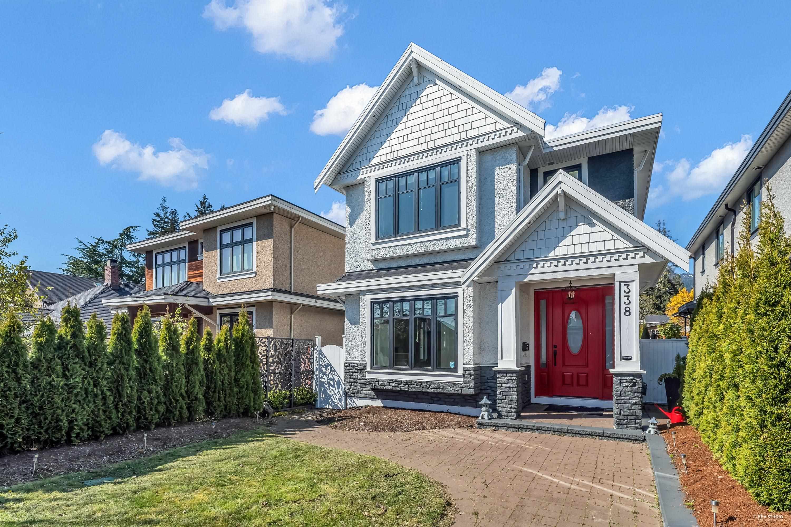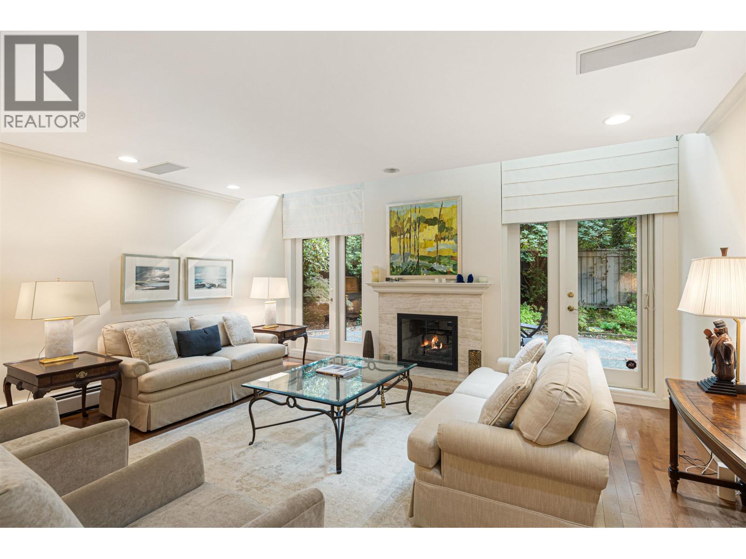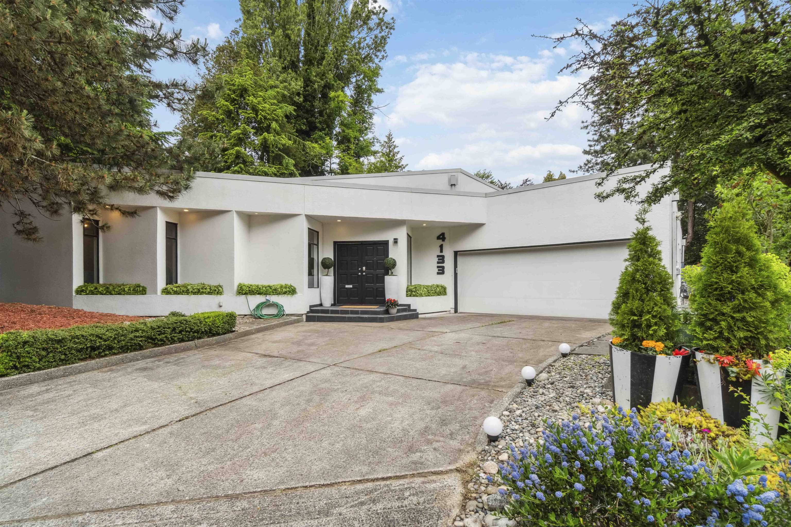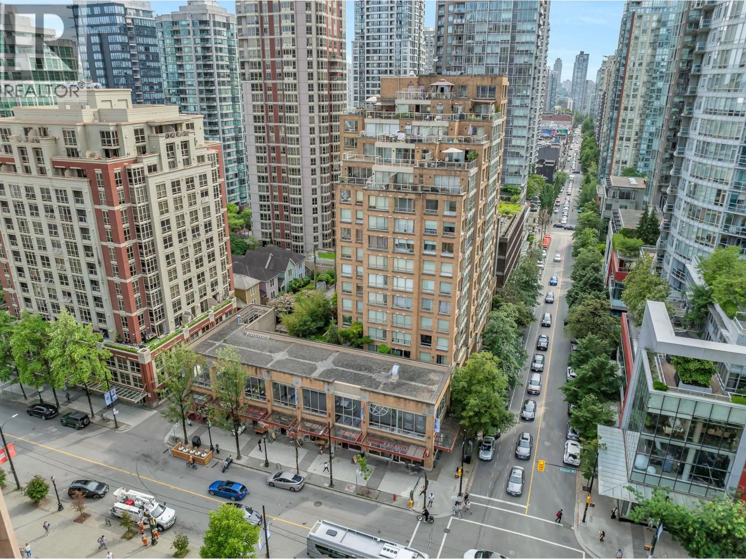Select your Favourite features
- Houseful
- BC
- Vancouver
- Dunbar Southlands
- 4089 West 19th Avenue
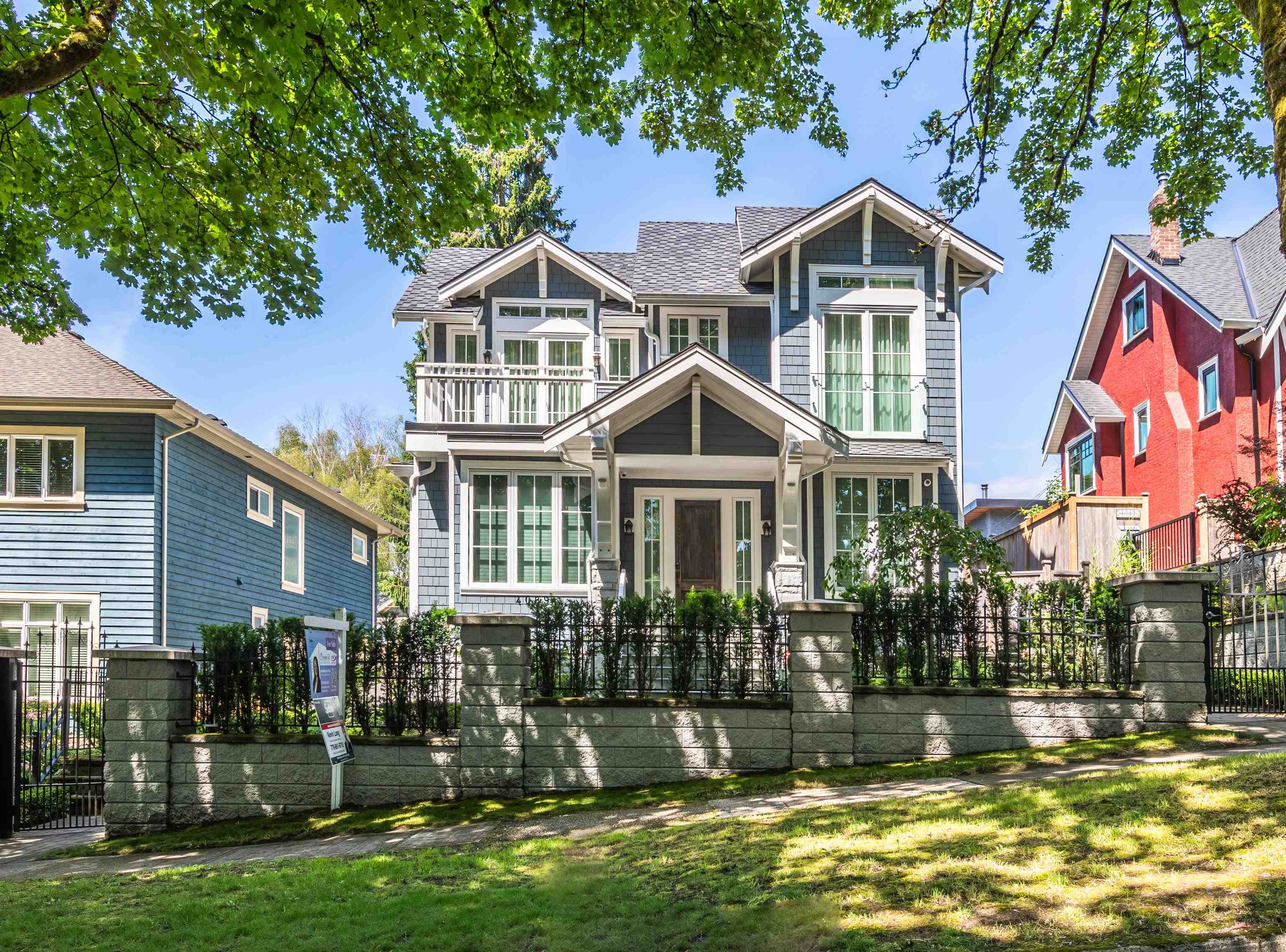
4089 West 19th Avenue
For Sale
238 Days
$6,188,000 $188K
$5,999,900
7 beds
7 baths
3,895 Sqft
4089 West 19th Avenue
For Sale
238 Days
$6,188,000 $188K
$5,999,900
7 beds
7 baths
3,895 Sqft
Highlights
Description
- Home value ($/Sqft)$1,540/Sqft
- Time on Houseful
- Property typeResidential
- Neighbourhood
- CommunityShopping Nearby
- Median school Score
- Year built2021
- Mortgage payment
Your long-awaited DREAM Home in prime Dunbar!This 3-year-old beauty was thoughtfully designed by famous Sheffield Design Studio,the designer of River Rock Casino. Custom-built w/great details by Hartford Construction Ltd from U.K. , this is a timeless masterpiece.Exquisite traditional craftsmanship & modern comforts blend to create finest living space.Top-of-line materials/appliances: Euroline windows & doors, Hunter Douglas Blinds, Oak floors/tile from Italy, 2 Subzero fridges, Wolf oven/stove/steamer, Miele DW, Fantech A/C, Vintageview Cellar, Dimplex Firplaces. Eclipse door seamlessly connects inside w/outside pa-tio, garden & fountain. 4 bdrms up, all ensuited baths. Primary bdrm--oversized WIC & balcony. 2-bdrm Legal Suite. Lord Byng catchment. Close to UBC.
MLS®#R2971529 updated 2 months ago.
Houseful checked MLS® for data 2 months ago.
Home overview
Amenities / Utilities
- Heat source Radiant
- Sewer/ septic Public sewer, sanitary sewer, storm sewer
Exterior
- Construction materials
- Foundation
- Roof
- # parking spaces 5
- Parking desc
Interior
- # full baths 6
- # half baths 1
- # total bathrooms 7.0
- # of above grade bedrooms
- Appliances Washer/dryer, dishwasher, refrigerator, stove
Location
- Community Shopping nearby
- Area Bc
- View Yes
- Water source Public
- Zoning description R1-1
Lot/ Land Details
- Lot dimensions 6044.0
Overview
- Lot size (acres) 0.14
- Basement information Full
- Building size 3895.0
- Mls® # R2971529
- Property sub type Single family residence
- Status Active
- Tax year 2024
Rooms Information
metric
- Bedroom 3.099m X 3.708m
- Recreation room 5.004m X 6.629m
- Living room 2.972m X 3.378m
- Bedroom 2.845m X 2.896m
- Bedroom 3.048m X 3.2m
- Laundry 2.845m X 3.226m
- Kitchen 2.972m X 2.921m
- Bedroom 2.921m X 3.708m
Level: Above - Bedroom 2.489m X 3.556m
Level: Above - Primary bedroom 3.912m X 4.369m
Level: Above - Bedroom 2.54m X 3.302m
Level: Above - Family room 4.445m X 4.267m
Level: Main - Kitchen 4.191m X 4.013m
Level: Main - Office 3.251m X 3.404m
Level: Main - Wok kitchen 3.937m X 1.524m
Level: Main - Living room 3.734m X 6.452m
Level: Main - Other 1.905m X 7.036m
Level: Main - Dining room 3.277m X 6.883m
Level: Main
SOA_HOUSEKEEPING_ATTRS
- Listing type identifier Idx

Lock your rate with RBC pre-approval
Mortgage rate is for illustrative purposes only. Please check RBC.com/mortgages for the current mortgage rates
$-16,000
/ Month25 Years fixed, 20% down payment, % interest
$
$
$
%
$
%

Schedule a viewing
No obligation or purchase necessary, cancel at any time
Nearby Homes
Real estate & homes for sale nearby



