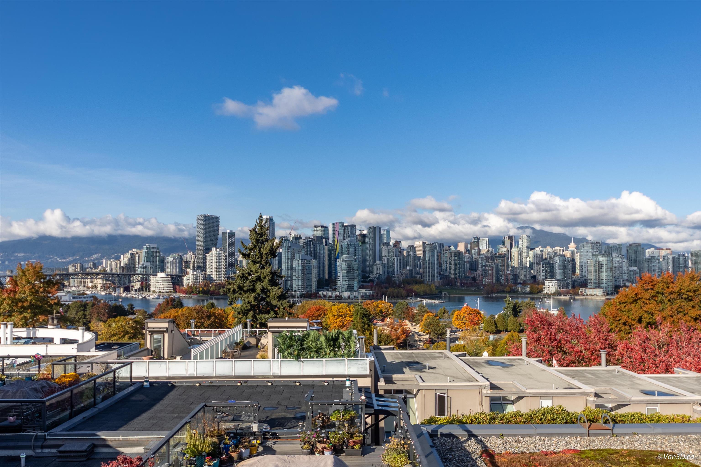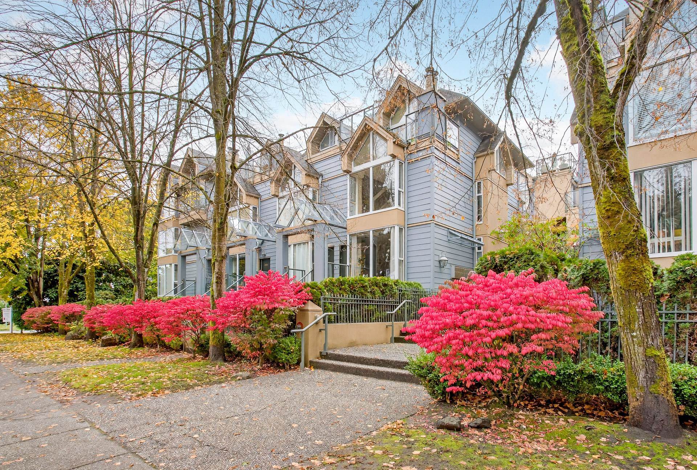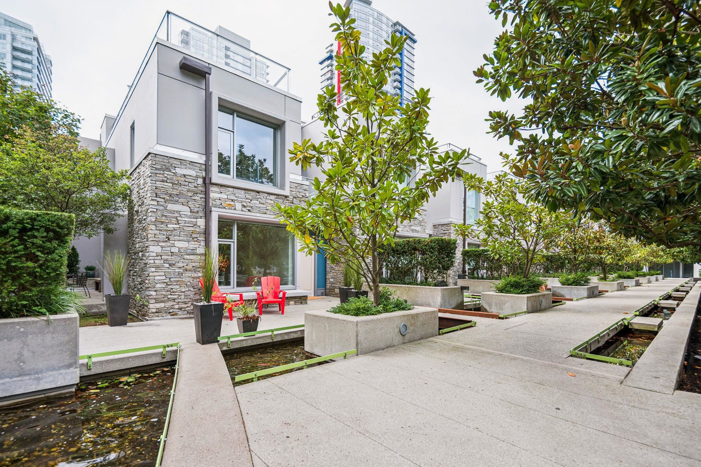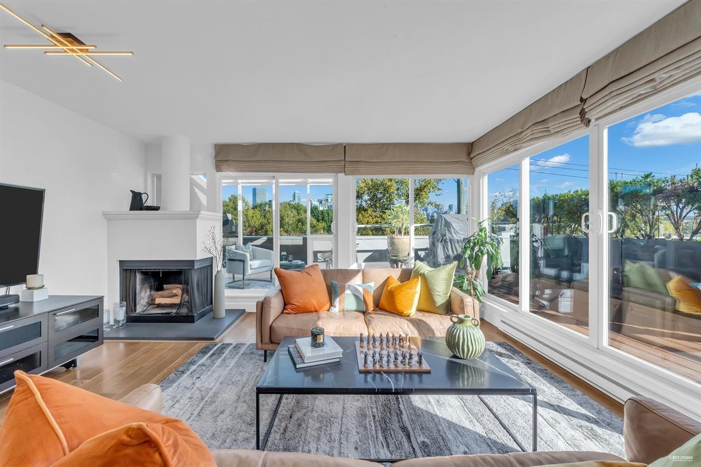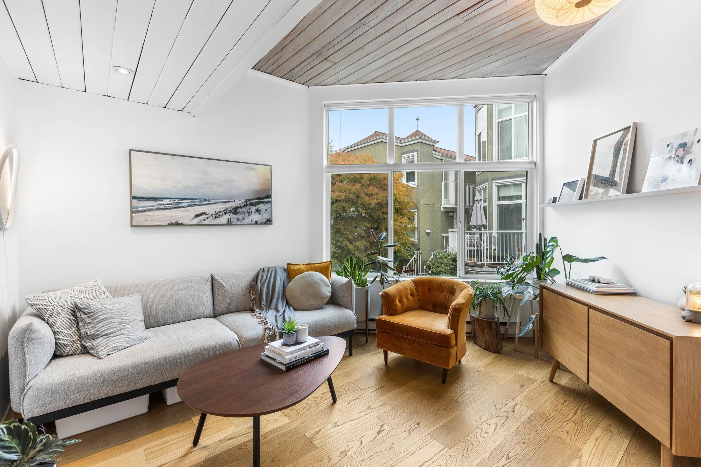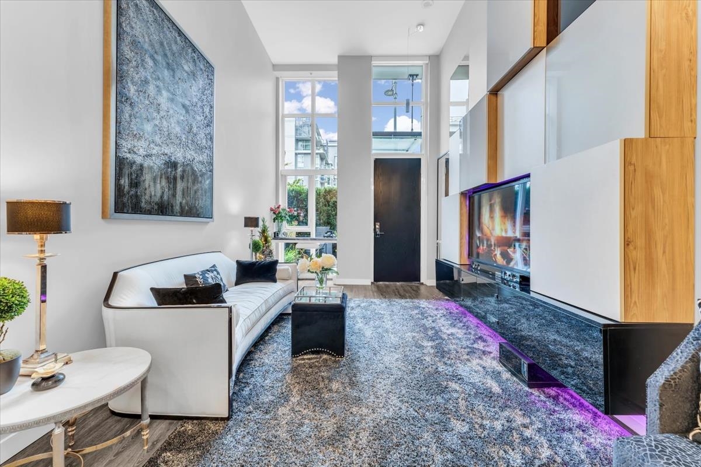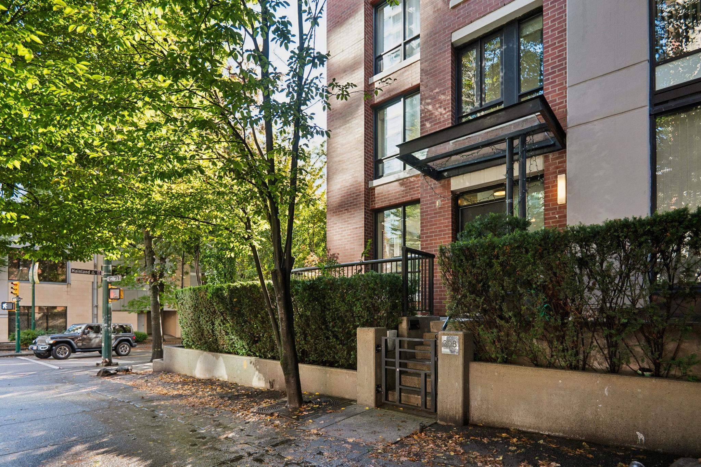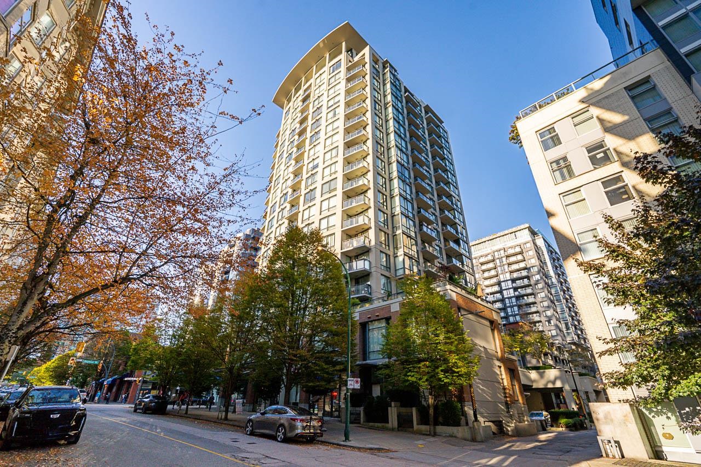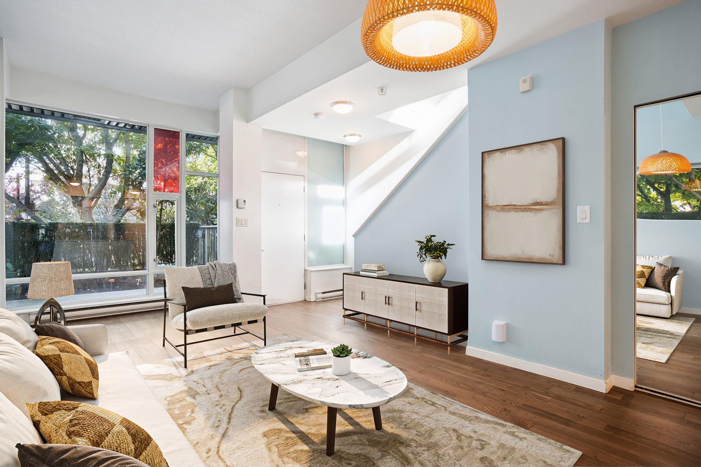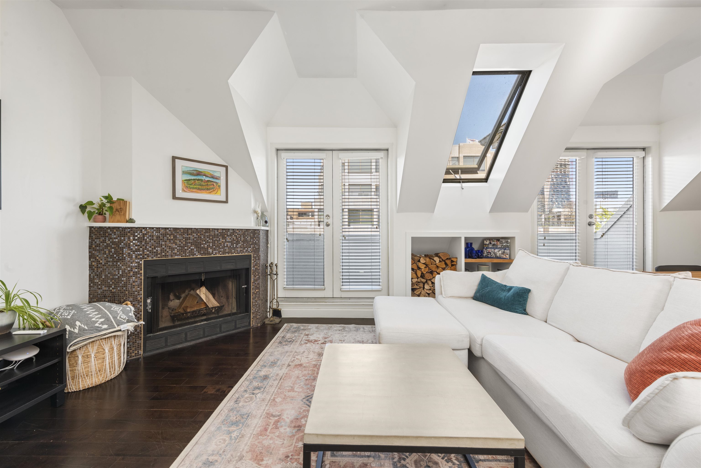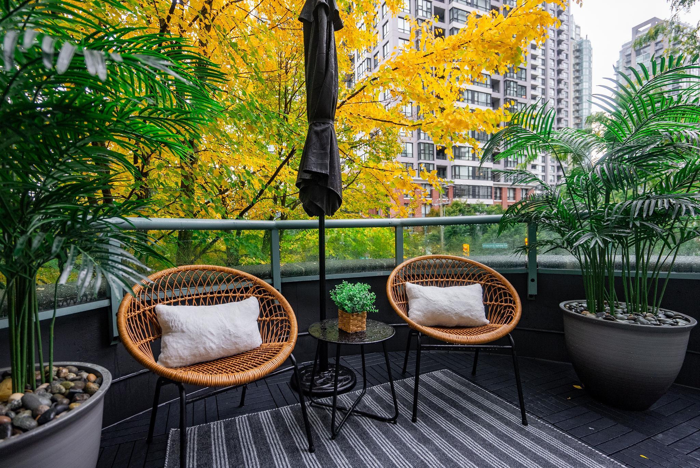Select your Favourite features
- Houseful
- BC
- Vancouver
- Downtown Vancouver
- 410 Beach Crescent
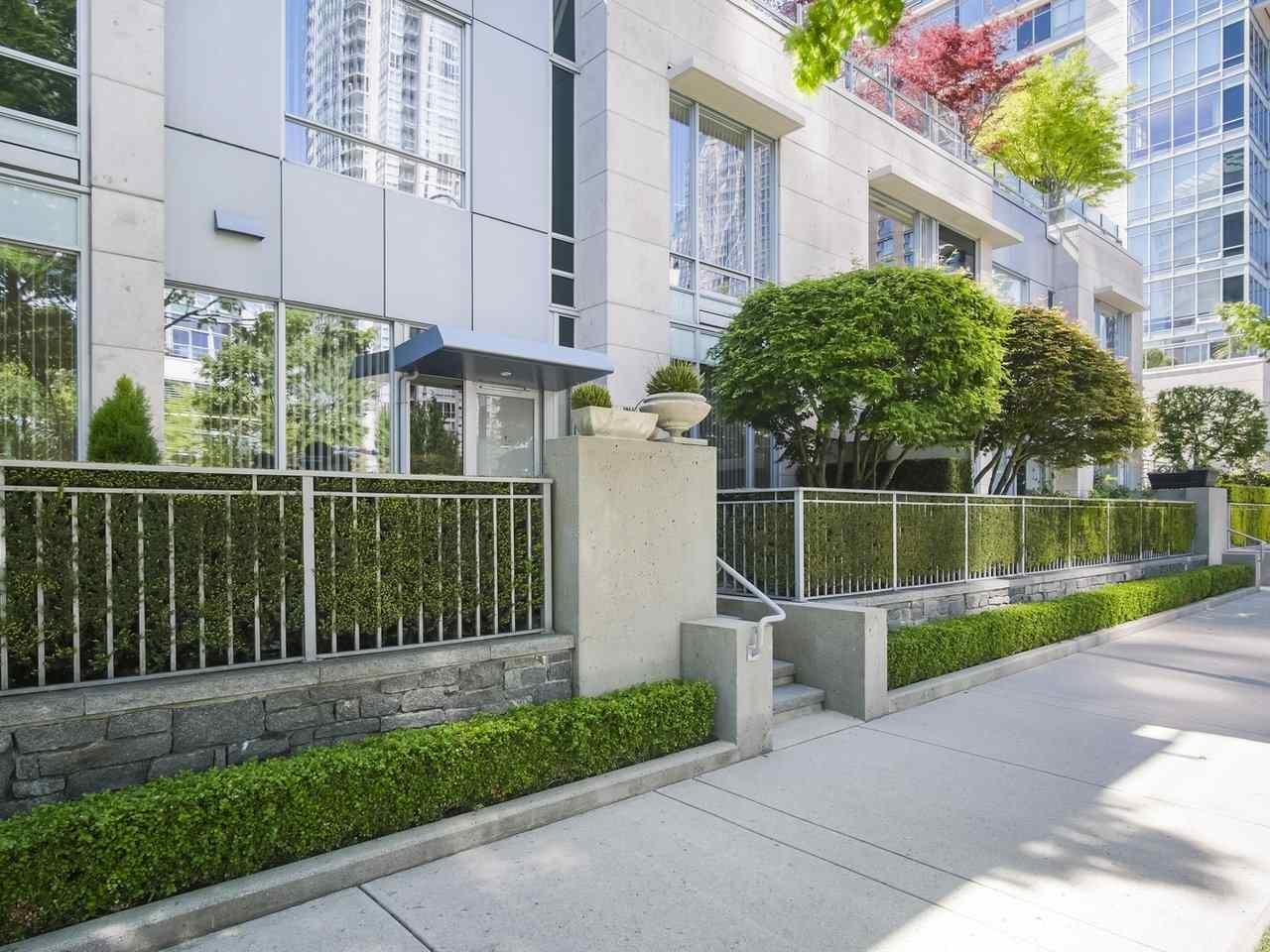
Highlights
Description
- Home value ($/Sqft)$1,895/Sqft
- Time on Houseful
- Property typeResidential
- Neighbourhood
- CommunityGated, Shopping Nearby
- Median school Score
- Year built2005
- Mortgage payment
Superb townhome in the prestigious King's Landing, just steps to seawall & parks. This stunning 2 level home offers 1600sf of luxurious air-conditioned living space. It features an open living/dining area on the main floor with over-height ceilings. Separate chef's kitchen with granite countertops, Sub-Zero fridge, Viking gas range & a huge walk-in pantry. Designer upgrades include heated marble floors on both levels & wall-to-wall custom closet in the master for added storage. Ensuite bath has steam shower. Gas hookup for your outdoor living in your private patio. World-class resort-like amenities include 80' indoor pool, sauna, hot tub, fitness centre, billard room, theatre, party lounge and more. 24 hr concierge service. 3 guest suites, 2 parking & a huge storage locker.
MLS®#R2990854 updated 2 weeks ago.
Houseful checked MLS® for data 2 weeks ago.
Home overview
Amenities / Utilities
- Heat source Electric, forced air, heat pump
- Sewer/ septic Public sewer, sanitary sewer, storm sewer
Exterior
- Construction materials
- Foundation
- Roof
- # parking spaces 2
- Parking desc
Interior
- # full baths 2
- # half baths 1
- # total bathrooms 3.0
- # of above grade bedrooms
- Appliances Washer/dryer, dishwasher, refrigerator, stove, microwave, wine cooler
Location
- Community Gated, shopping nearby
- Area Bc
- Subdivision
- View Yes
- Water source Public
- Zoning description Cd-1
Overview
- Basement information None
- Building size 1582.0
- Mls® # R2990854
- Property sub type Townhouse
- Status Active
- Tax year 2021
Rooms Information
metric
- Bedroom 2.896m X 4.293m
Level: Above - Primary bedroom 3.683m X 4.953m
Level: Above - Kitchen 3.099m X 3.505m
Level: Main - Dining room 2.794m X 3.556m
Level: Main - Living room 4.293m X 5.004m
Level: Main - Pantry 1.803m X 1.854m
Level: Main - Foyer 1.803m X 1.829m
Level: Main
SOA_HOUSEKEEPING_ATTRS
- Listing type identifier Idx

Lock your rate with RBC pre-approval
Mortgage rate is for illustrative purposes only. Please check RBC.com/mortgages for the current mortgage rates
$-7,995
/ Month25 Years fixed, 20% down payment, % interest
$
$
$
%
$
%

Schedule a viewing
No obligation or purchase necessary, cancel at any time
Nearby Homes
Real estate & homes for sale nearby

