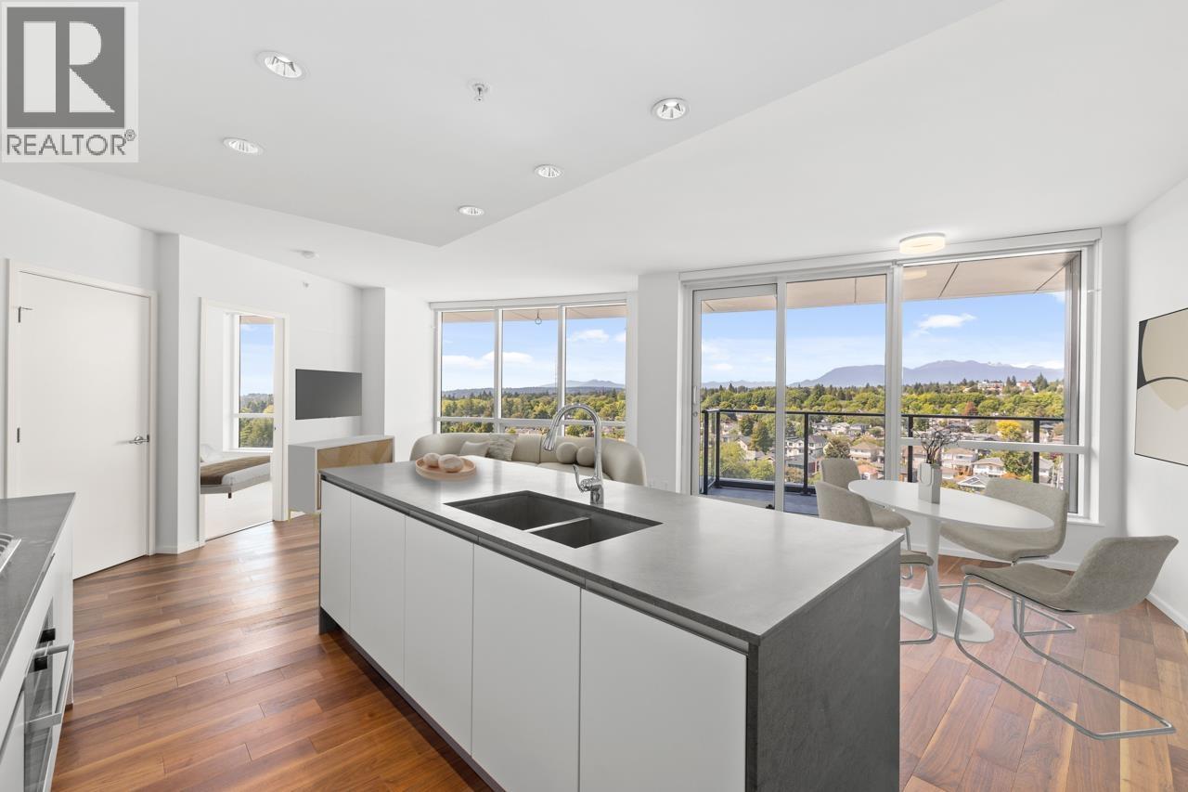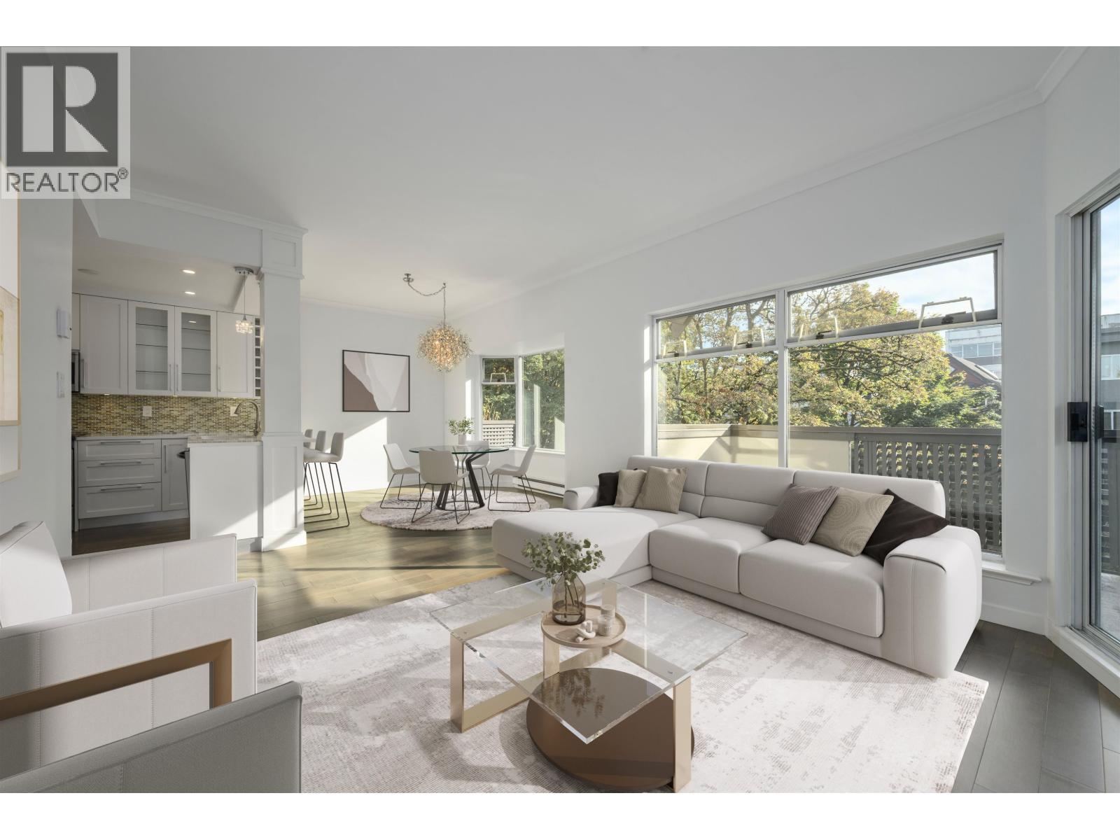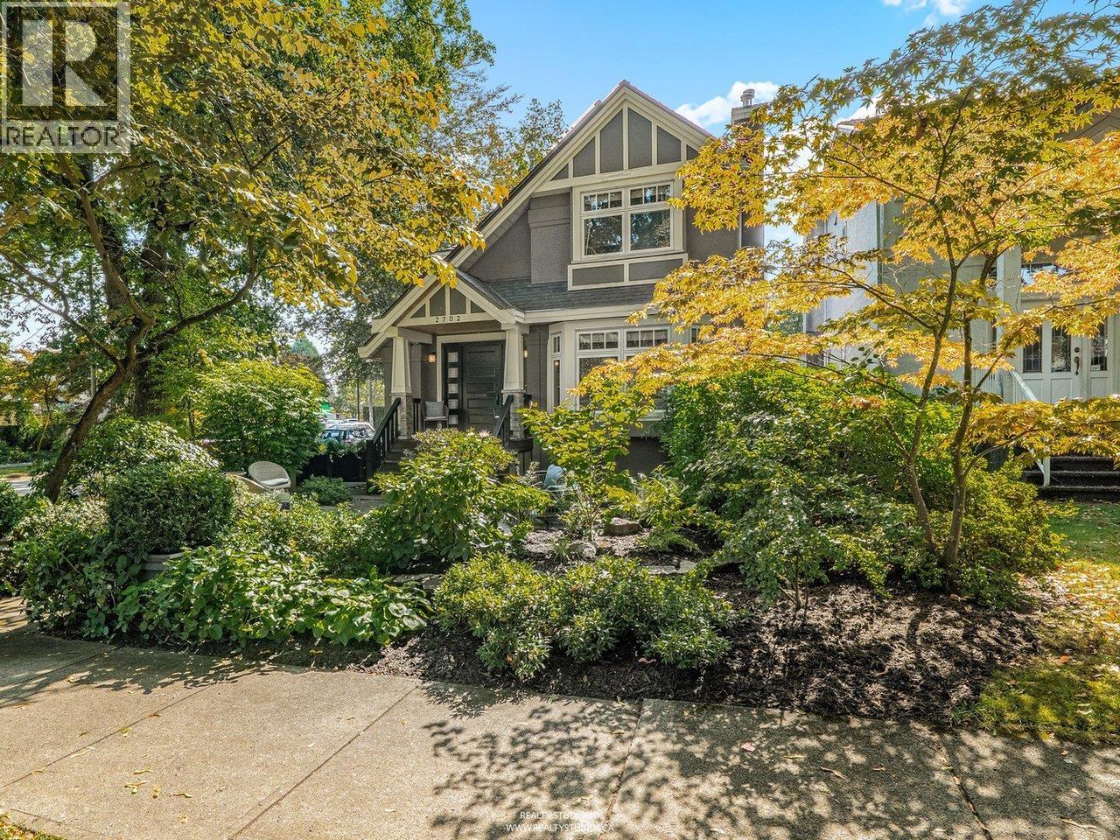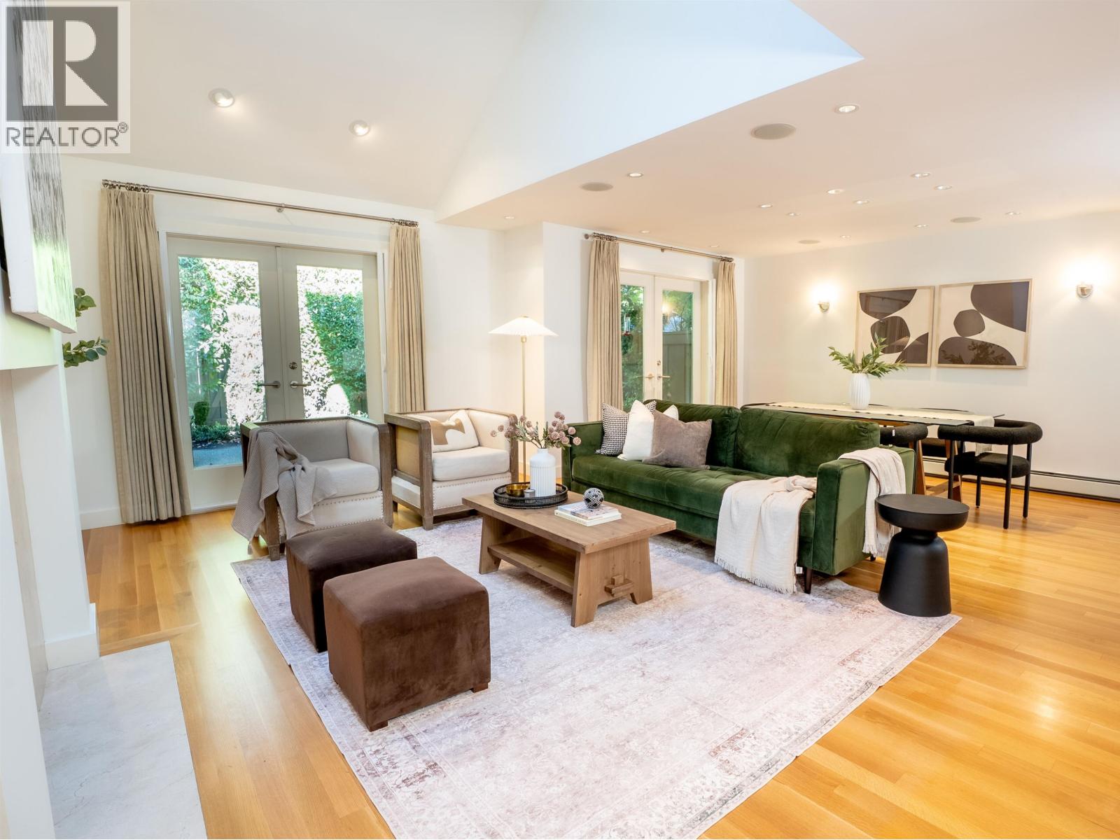Select your Favourite features
- Houseful
- BC
- Vancouver
- Dunbar Southlands
- 4133 Tytahun Crescent
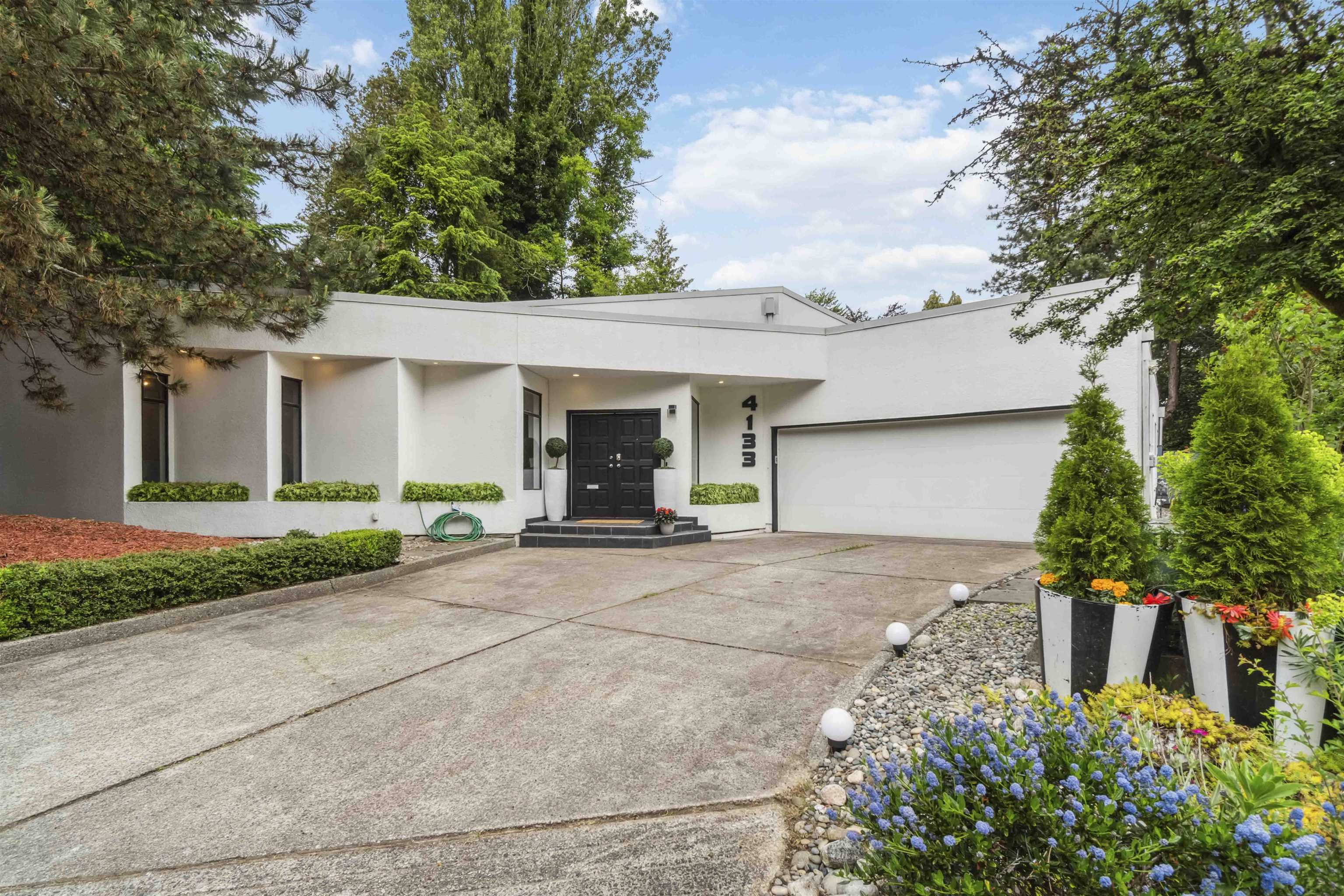
Highlights
Description
- Home value ($/Sqft)$495/Sqft
- Time on Houseful
- Property typeResidential
- StyleRancher/bungalow
- Neighbourhood
- CommunityShopping Nearby
- Median school Score
- Year built1977
- Mortgage payment
Step into a grand, light-filled open layout in this sophisticated 3-bed, 2.5-bath, 1-level detached home fully renovated in 2014 w/ updates in 2023, designed for effortless comfort & seamless flow. The bright kitchen features a built-in oven, gas stovetop & island, while the adjacent dining area offers the perfect setting for everyday gatherings. Enjoy seamless indoor-outdoor living, w/ sliding doors from several rooms opening onto the patio & backyard. This privately nestled home has natural beauty & urban convenience bordered by trails, golf courses & beaches, yet minutes to UBC, top schools & the offerings of Kerrisdale & Dunbar. Your chance to own a modern, luxurious home in a west side location. Call to book your appointment. Private showings only.
MLS®#R3010304 updated 3 months ago.
Houseful checked MLS® for data 3 months ago.
Home overview
Amenities / Utilities
- Heat source Mixed
- Sewer/ septic Public sewer, sanitary sewer
Exterior
- Construction materials
- Foundation
- # parking spaces 4
- Parking desc
Interior
- # full baths 2
- # half baths 1
- # total bathrooms 3.0
- # of above grade bedrooms
- Appliances Washer/dryer, dishwasher, refrigerator, stove, oven
Location
- Community Shopping nearby
- Area Bc
- View No
- Water source Public
- Zoning description R
- Directions 8e667cd44a9239ba9eee89cc6605fab1
Lot/ Land Details
- Lot dimensions 8779.0
Overview
- Lot size (acres) 0.2
- Basement information Crawl space
- Building size 2398.0
- Mls® # R3010304
- Property sub type Single family residence
- Status Active
- Virtual tour
- Tax year 2024
Rooms Information
metric
- Kitchen 4.75m X 4.039m
Level: Main - Laundry 2.413m X 3.023m
Level: Main - Primary bedroom 4.14m X 5.105m
Level: Main - Walk-in closet 1.803m X 2.311m
Level: Main - Living room 4.496m X 8.001m
Level: Main - Dining room 4.089m X 5.207m
Level: Main - Office 6.35m X 3.429m
Level: Main - Bedroom 3.505m X 4.547m
Level: Main - Bedroom 3.734m X 3.2m
Level: Main - Foyer 3.658m X 8.992m
Level: Main
SOA_HOUSEKEEPING_ATTRS
- Listing type identifier Idx

Lock your rate with RBC pre-approval
Mortgage rate is for illustrative purposes only. Please check RBC.com/mortgages for the current mortgage rates
$-3,168
/ Month25 Years fixed, 20% down payment, % interest
$
$
$
%
$
%

Schedule a viewing
No obligation or purchase necessary, cancel at any time
Nearby Homes
Real estate & homes for sale nearby









