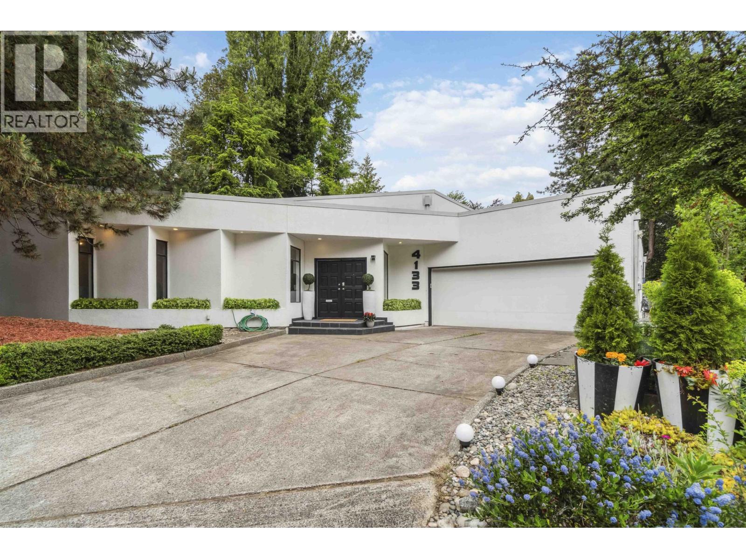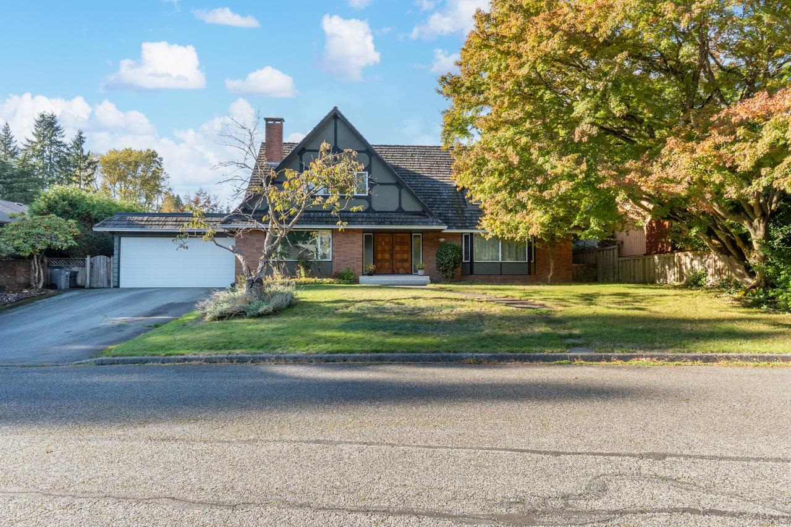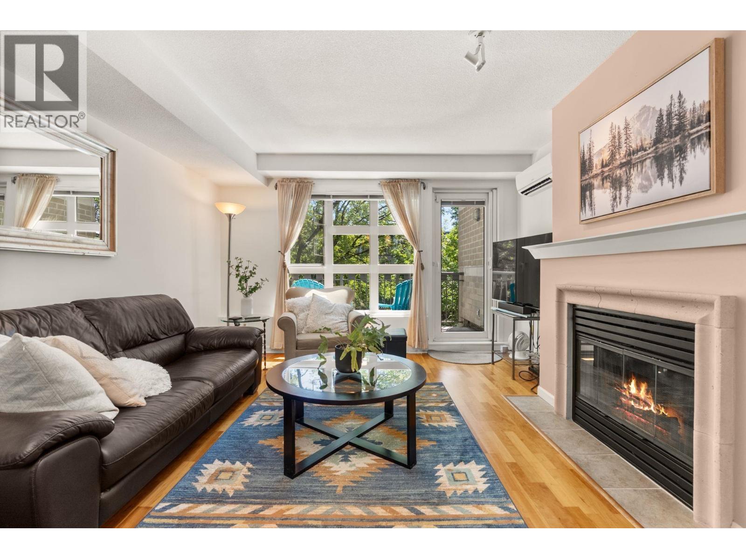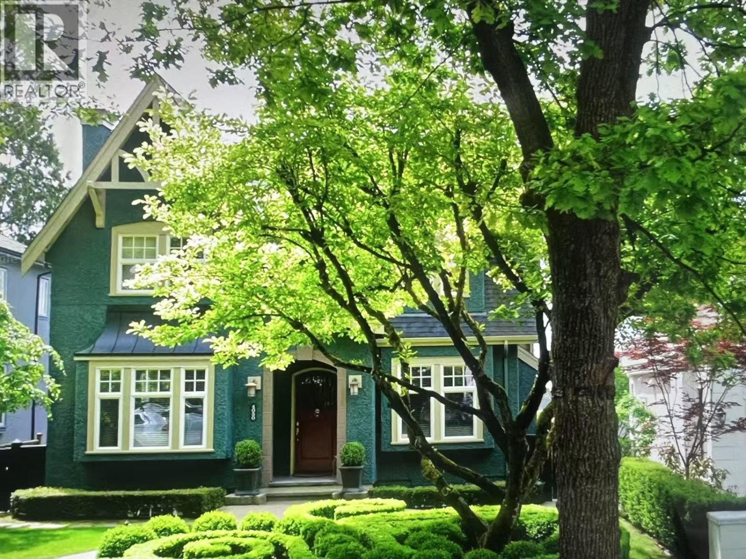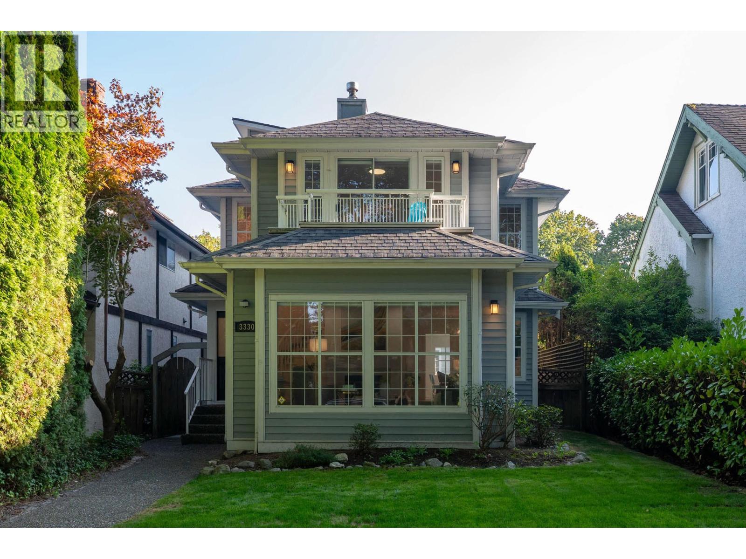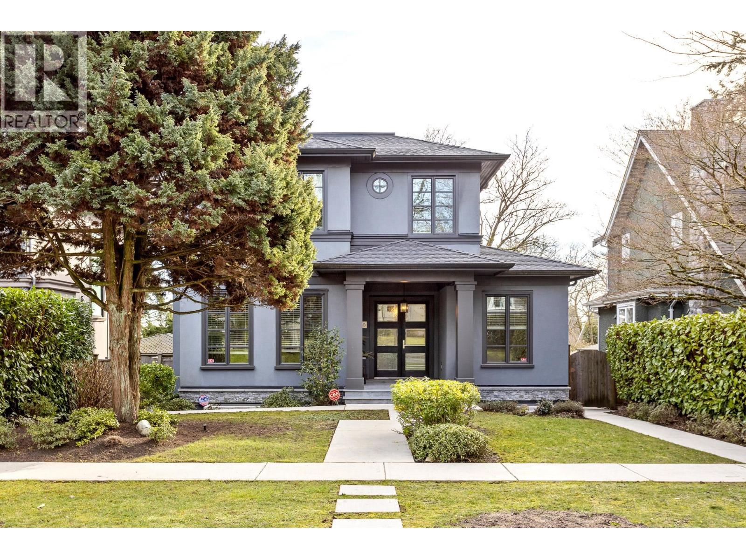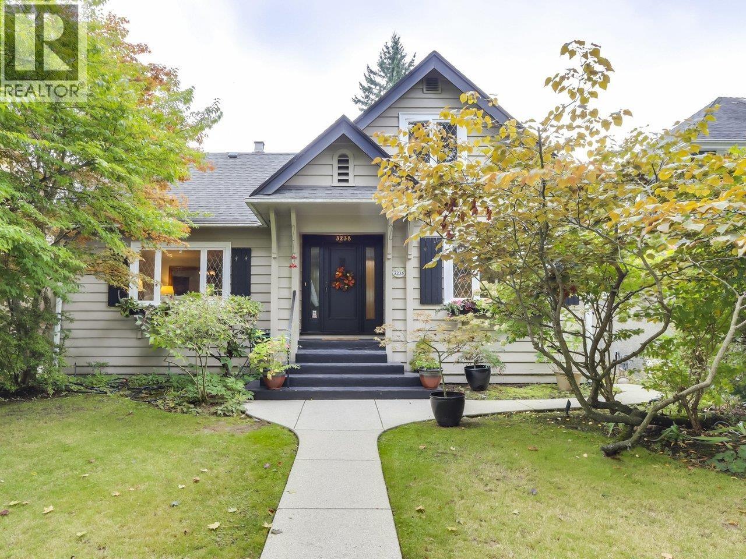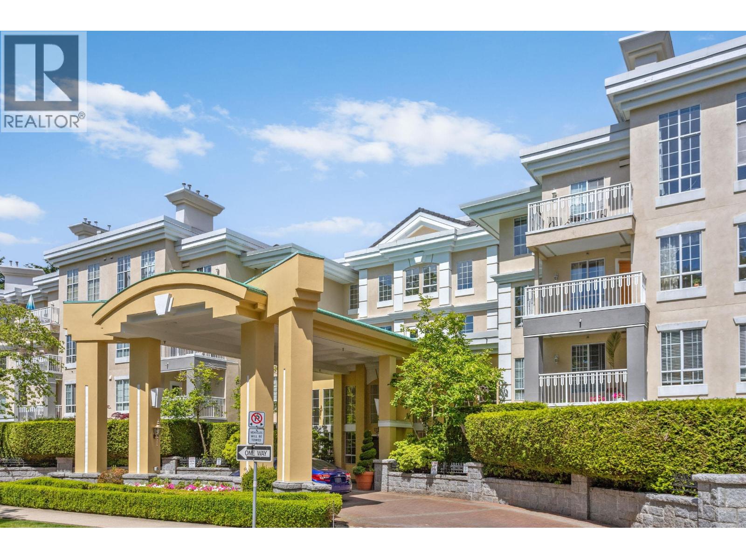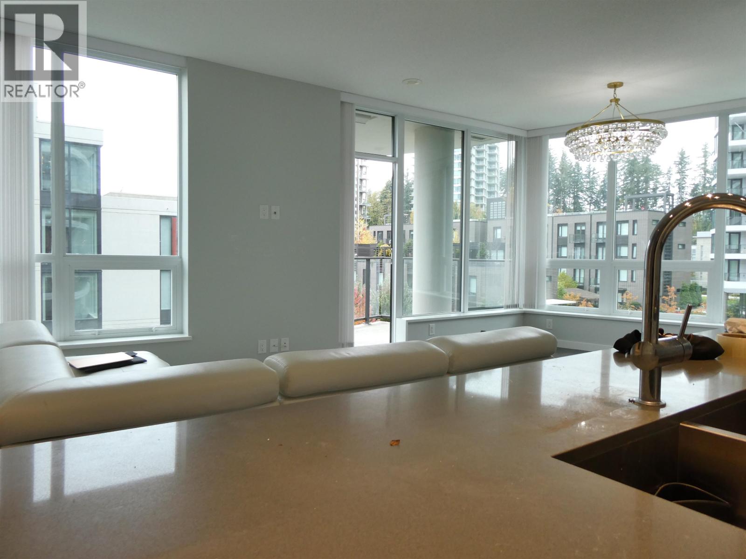- Houseful
- BC
- Vancouver
- West Point Grey
- 4146 Crown Crescent
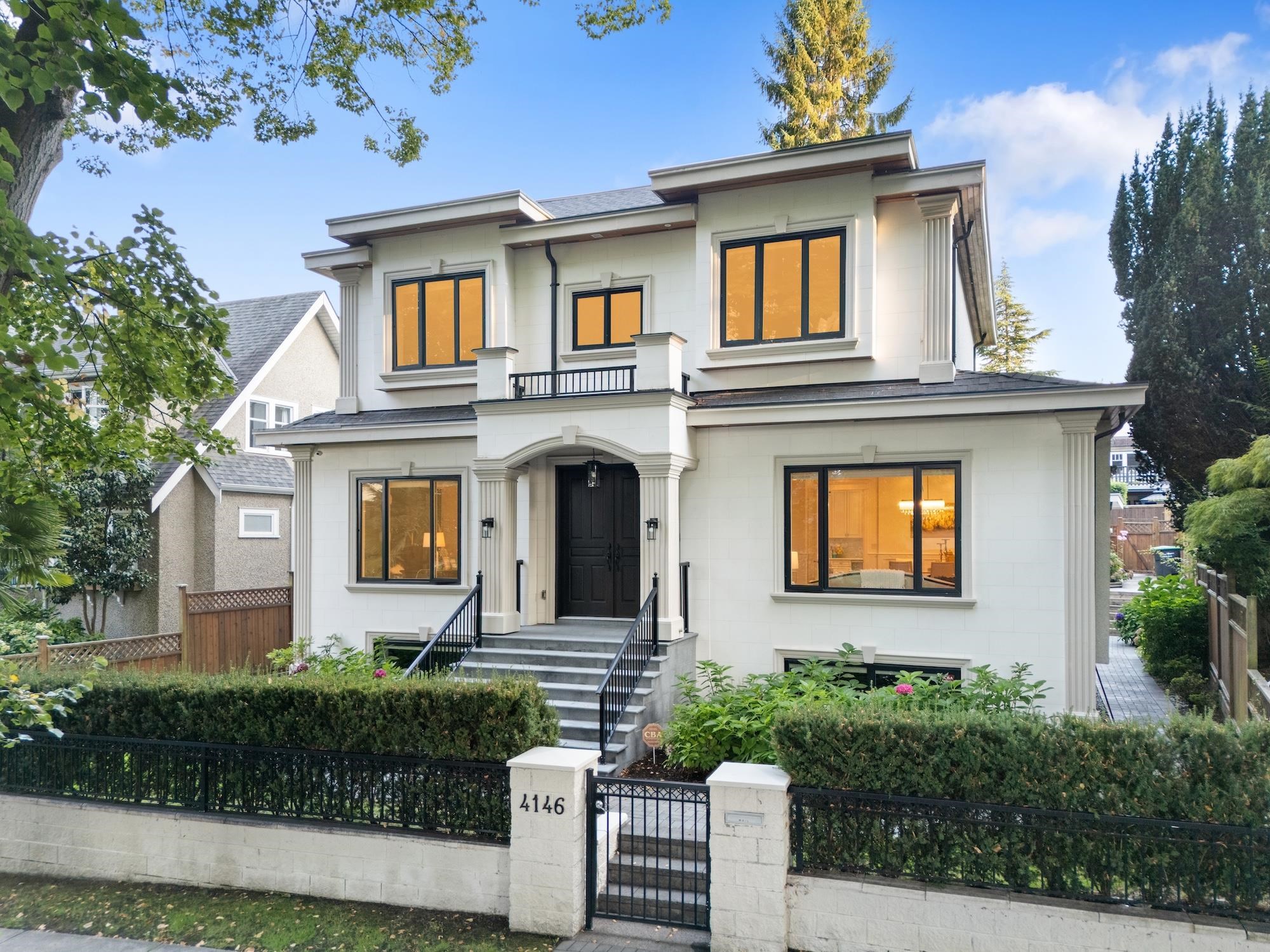
Highlights
Description
- Home value ($/Sqft)$1,532/Sqft
- Time on Houseful
- Property typeResidential
- Neighbourhood
- CommunityShopping Nearby
- Median school Score
- Year built2017
- Mortgage payment
Luxurious Point Grey Boutique with Modern Flair - A boutique-style residence in Point Grey, ideal for your dream home. North-facing lot with commanding mountain views from the rooftop deck. The gourmet kitchen, equipped with Miele appliances and a dedicated wok kitchen, flows seamlessly into a lower-level entertainment haven featuring a media room, recreation space, and a fully equipped two-bedroom legal suite with separate entrance. Complete with AC, dual fireplaces, double garage, premium systems (security, central vac, intercom), and a 2-5-10 warranty. Positioned near top schools (West Point Grey Academy, St. George’s, Lord Byng, Queen Elizabeth Elementary, UBC) and urban amenities, it offers an unmatched balance of luxury, comfort, and location. Open house on Sat Oct 18 between 2-5 PM.
Home overview
- Heat source Hot water, natural gas, radiant
- Sewer/ septic Public sewer, sanitary sewer
- Construction materials
- Foundation
- Roof
- Fencing Fenced
- # parking spaces 2
- Parking desc
- # full baths 4
- # half baths 2
- # total bathrooms 6.0
- # of above grade bedrooms
- Appliances Washer/dryer, dishwasher, refrigerator, stove, oven
- Community Shopping nearby
- Area Bc
- View Yes
- Water source Public
- Zoning description Rs-1
- Directions Fec7f734531ee0d277d729fdc10e0d13
- Lot dimensions 5576.0
- Lot size (acres) 0.13
- Basement information Full, exterior entry
- Building size 3851.0
- Mls® # R3045998
- Property sub type Single family residence
- Status Active
- Virtual tour
- Tax year 2025
- Primary bedroom 3.912m X 4.623m
Level: Above - Bedroom 3.302m X 4.013m
Level: Above - Walk-in closet 2.489m X 2.616m
Level: Above - Bedroom 3.454m X 3.912m
Level: Above - Bedroom 3.581m X 3.835m
Level: Basement - Bedroom 3.708m X 3.835m
Level: Basement - Laundry 0.787m X 1.727m
Level: Basement - Recreation room 3.2m X 6.274m
Level: Basement - Media room 4.039m X 5.74m
Level: Basement - Kitchen 3.835m X 4.064m
Level: Basement - Laundry 1.245m X 2.438m
Level: Basement - Dining room 2.87m X 5.156m
Level: Main - Family room 4.013m X 4.47m
Level: Main - Office 3.454m X 4.242m
Level: Main - Foyer 2.388m X 3.251m
Level: Main - Living room 4.115m X 5.156m
Level: Main - Wok kitchen 1.549m X 3.175m
Level: Main - Kitchen 4.013m X 5.182m
Level: Main
- Listing type identifier Idx

$-15,728
/ Month

