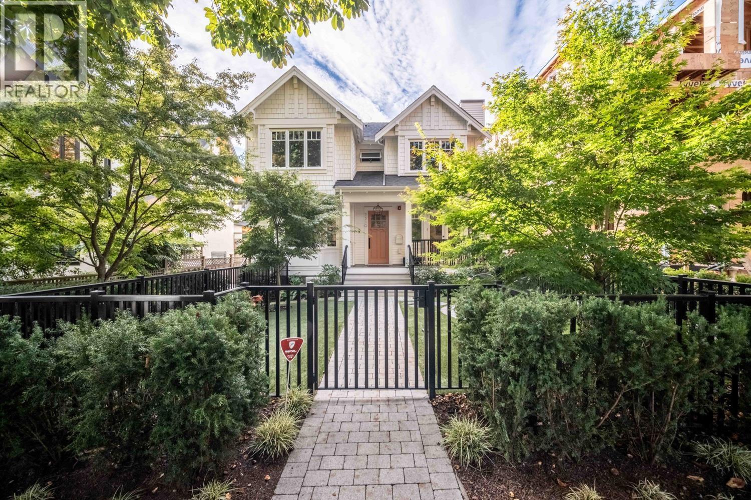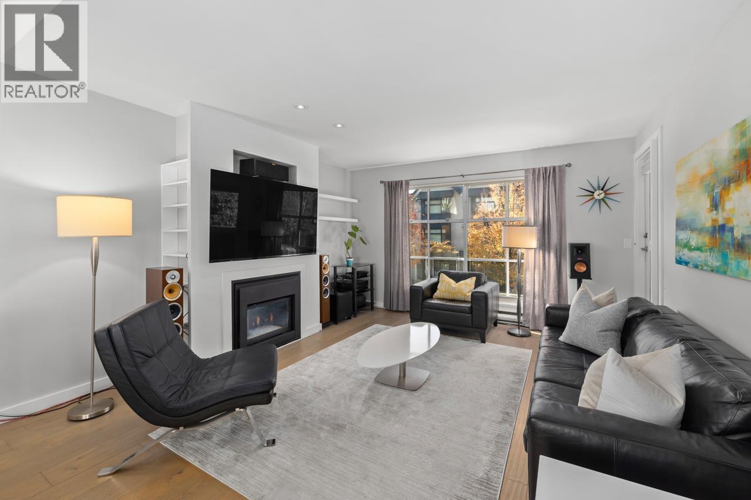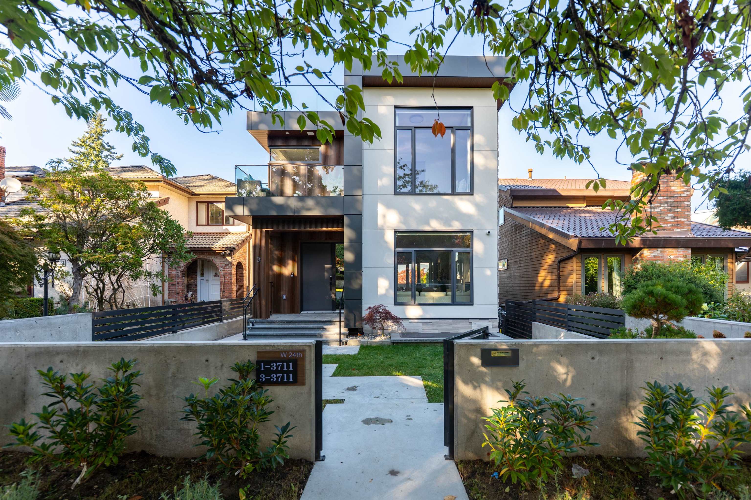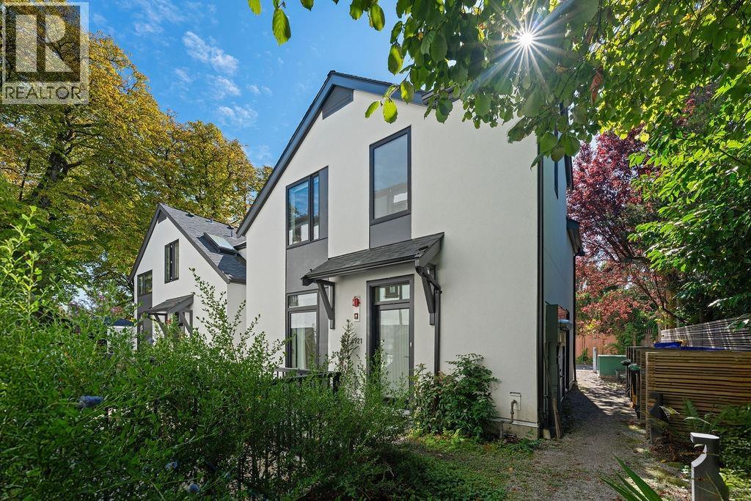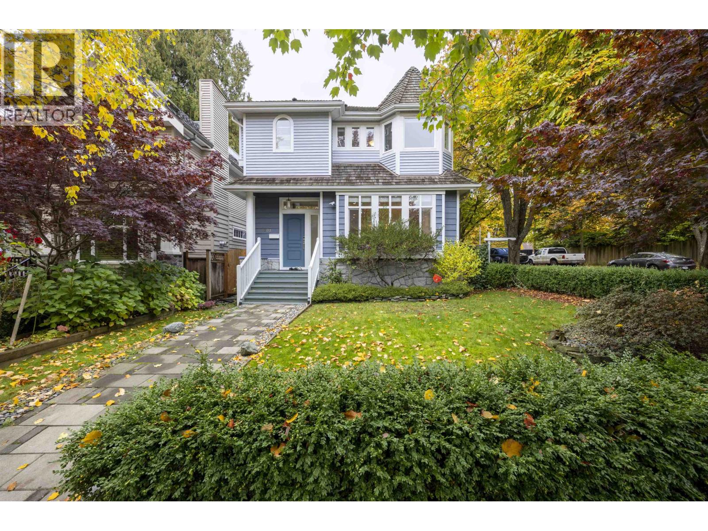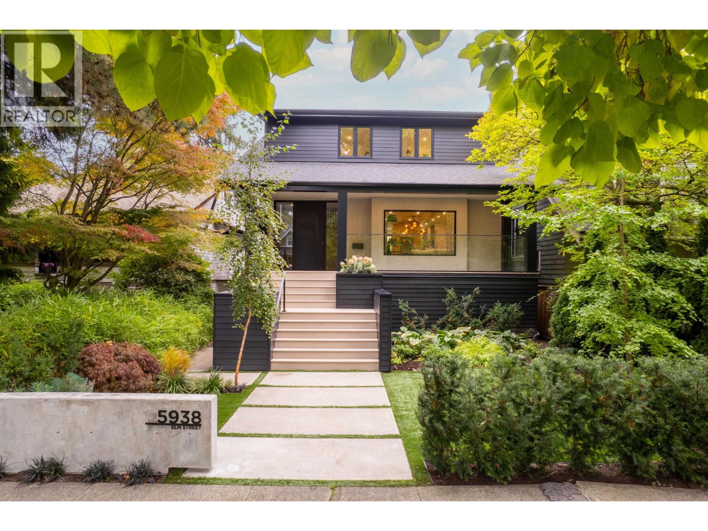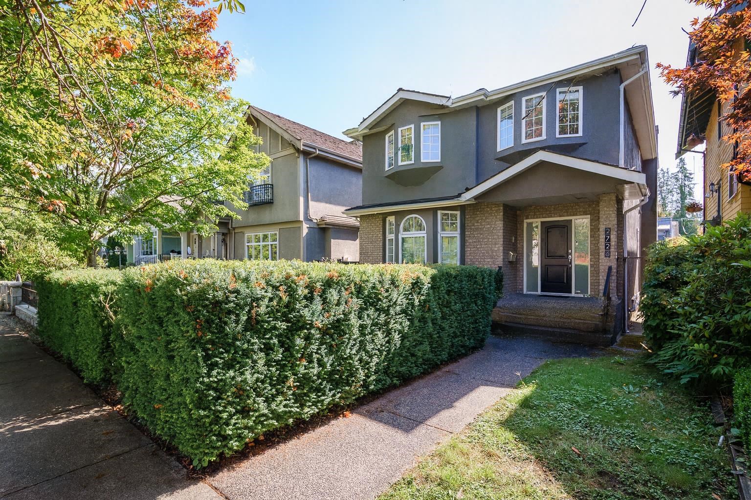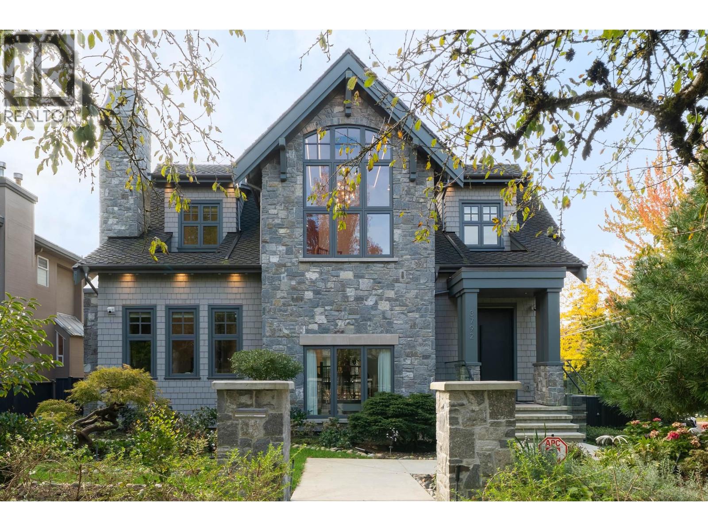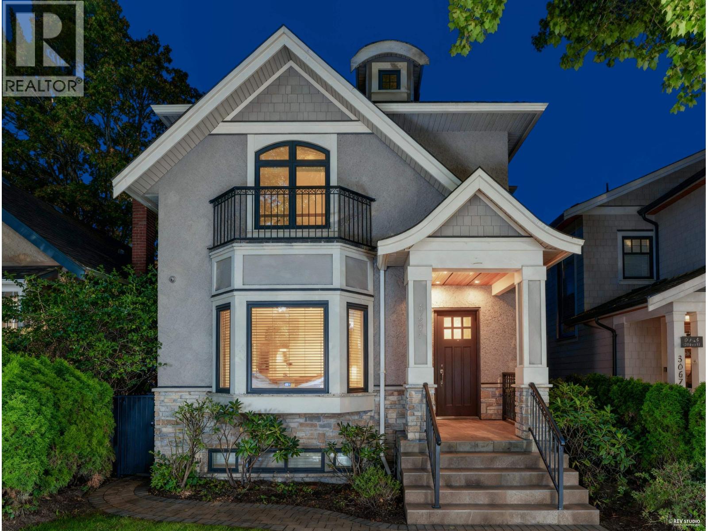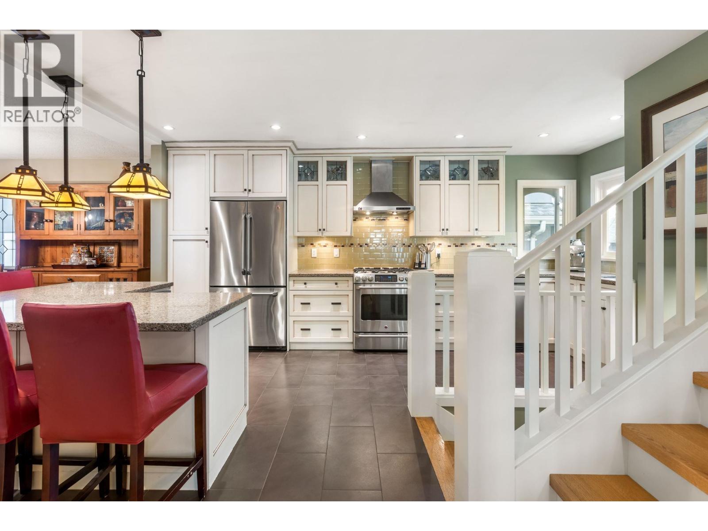- Houseful
- BC
- Vancouver
- Dunbar Southlands
- 4151 Tytahun Crescent
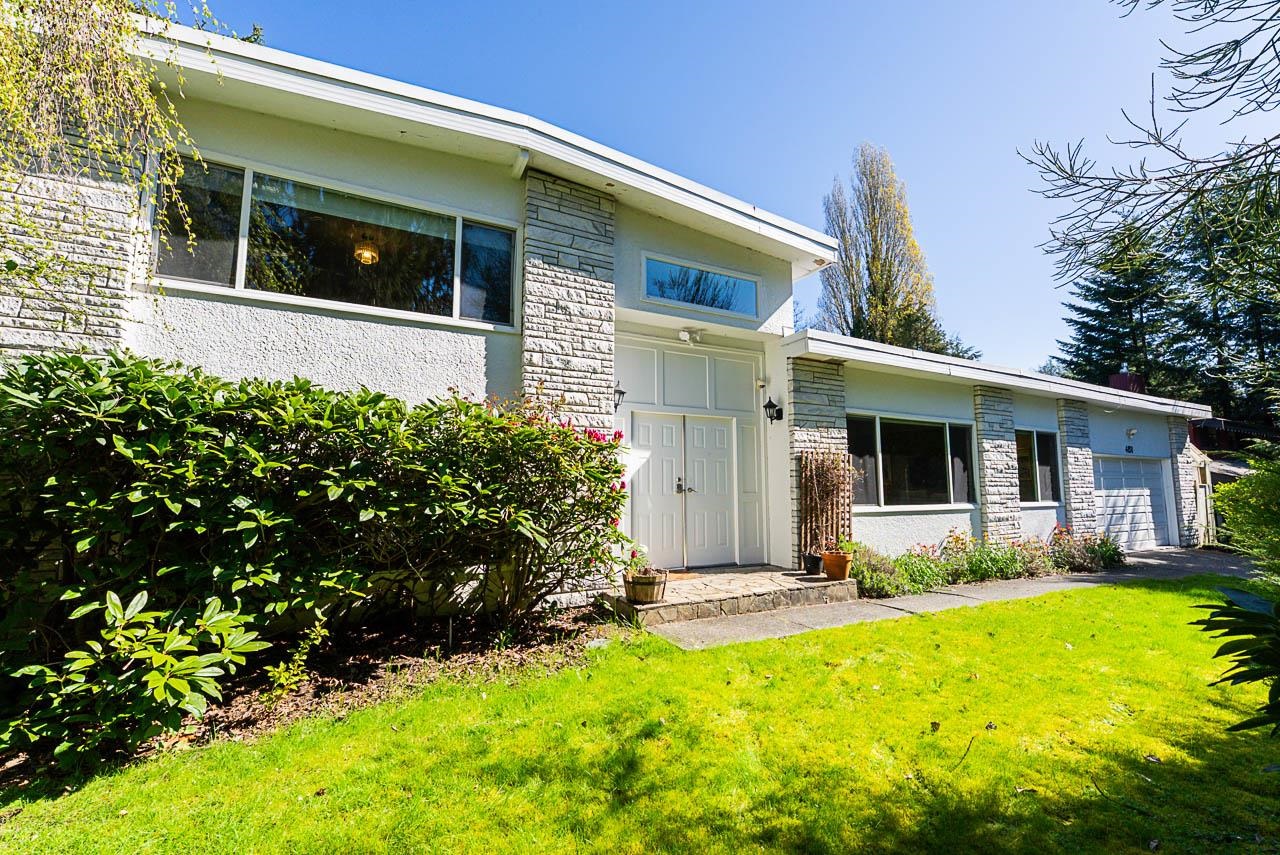
4151 Tytahun Crescent
4151 Tytahun Crescent
Highlights
Description
- Home value ($/Sqft)$301/Sqft
- Time on Houseful
- Property typeResidential
- Neighbourhood
- CommunityShopping Nearby
- Median school Score
- Year built1966
- Mortgage payment
This expansive 4 bedroom, 3 bathroom detached home is nestled in a peaceful cul-de-sac in the sought-after University area, blending luxury with charm. The home boasts high-end stainless steel appliances, with elegant marble countertops throughout the kitchen, including a spacious island perfect for gatherings. The open-concept living space is complemented by a rec room with a mini bar, offering a perfect setting for guests or future suite potential. Step outside to a serene garden, ideal for relaxation. After a walk through the nearby Endowment Lands, unwind in your private sauna. Located just minutes from UBC, Crofton House, St. George’s, and Southlands Elementary, this is a rare opportunity to live in a quiet, family-friendly neighborhood.
Home overview
- Heat source Baseboard, radiant
- Sewer/ septic Public sewer, sanitary sewer, storm sewer
- Construction materials
- Foundation
- Roof
- # parking spaces 4
- Parking desc
- # full baths 3
- # total bathrooms 3.0
- # of above grade bedrooms
- Appliances Washer/dryer, dishwasher, refrigerator, stove
- Community Shopping nearby
- Area Bc
- Water source Public
- Zoning description R1-1
- Lot dimensions 11634.36
- Lot size (acres) 0.27
- Basement information Full
- Building size 2984.0
- Mls® # R3025299
- Property sub type Single family residence
- Status Active
- Virtual tour
- Tax year 2025
- Bedroom 4.369m X 2.794m
Level: Above - Bedroom 3.073m X 3.658m
Level: Above - Primary bedroom 3.581m X 4.801m
Level: Above - Sauna 1.422m X 2.083m
Level: Basement - Flex room 3.48m X 3.937m
Level: Basement - Bedroom 4.801m X 2.642m
Level: Basement - Recreation room 5.131m X 4.496m
Level: Basement - Living room 5.918m X 7.874m
Level: Main - Foyer 1.956m X 2.692m
Level: Main - Laundry 2.388m X 3.302m
Level: Main - Kitchen 3.835m X 4.293m
Level: Main - Dining room 3.632m X 6.375m
Level: Main
- Listing type identifier Idx

$-2,397
/ Month



