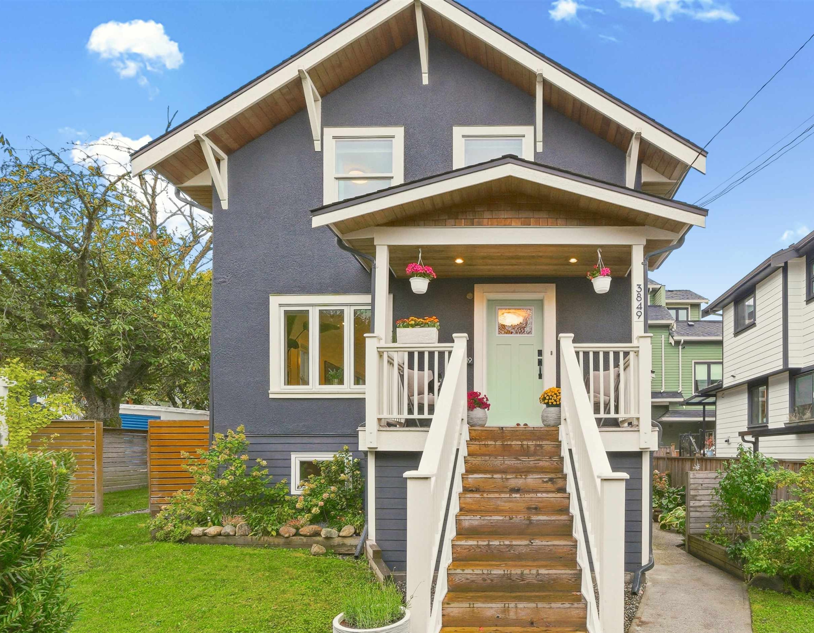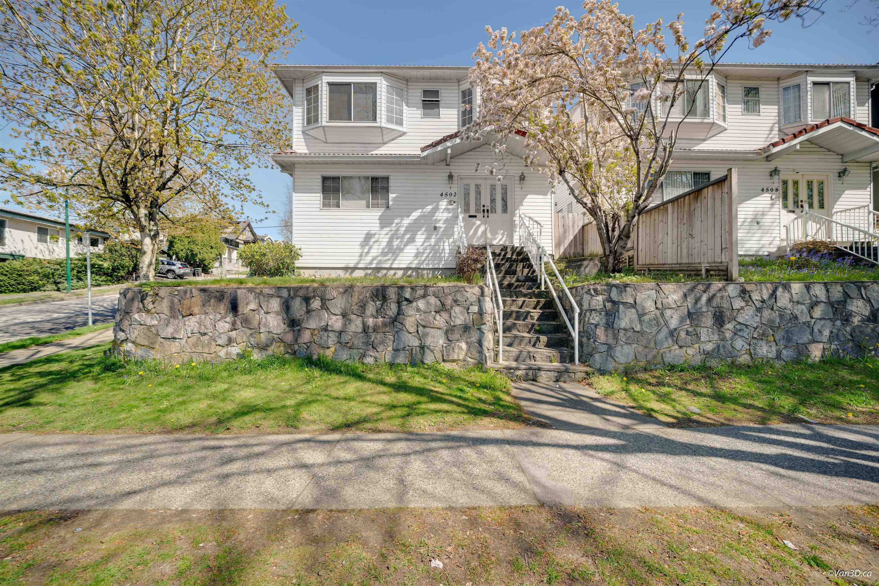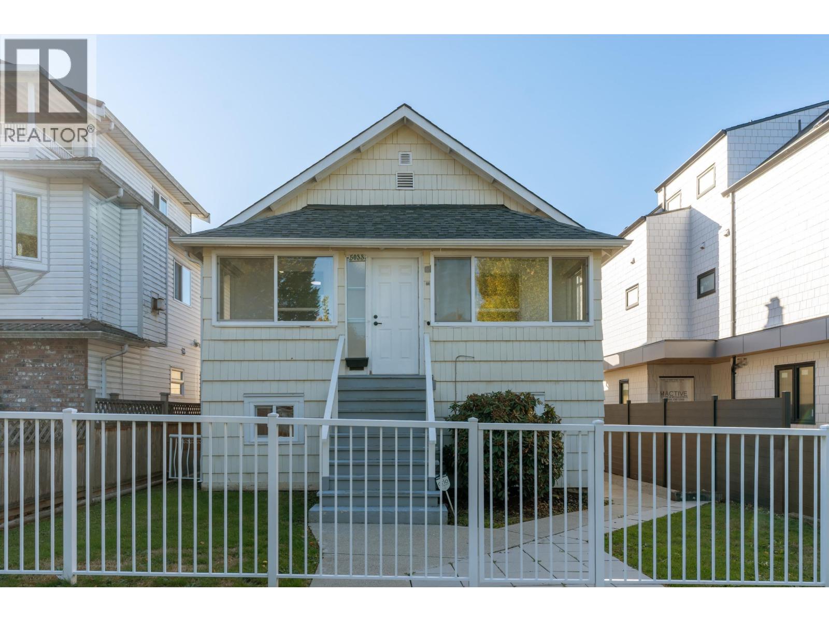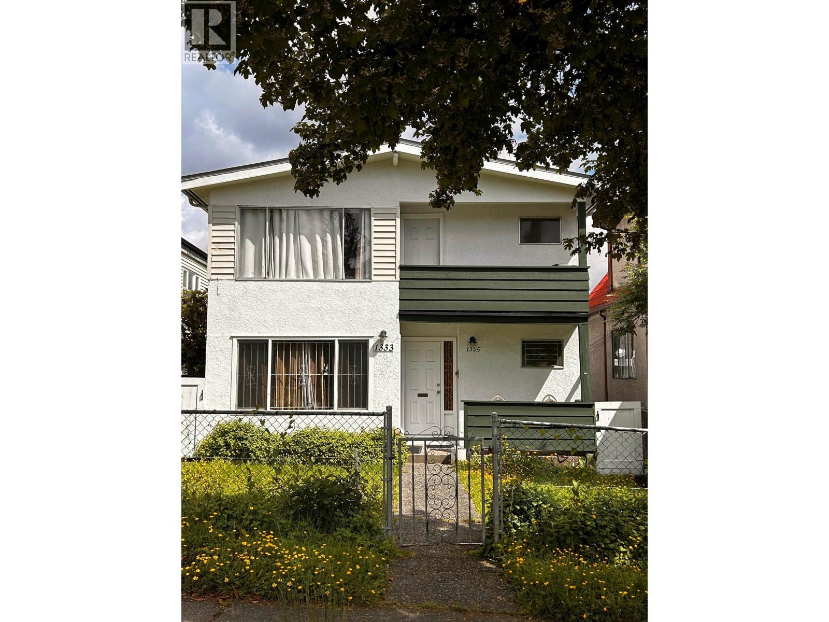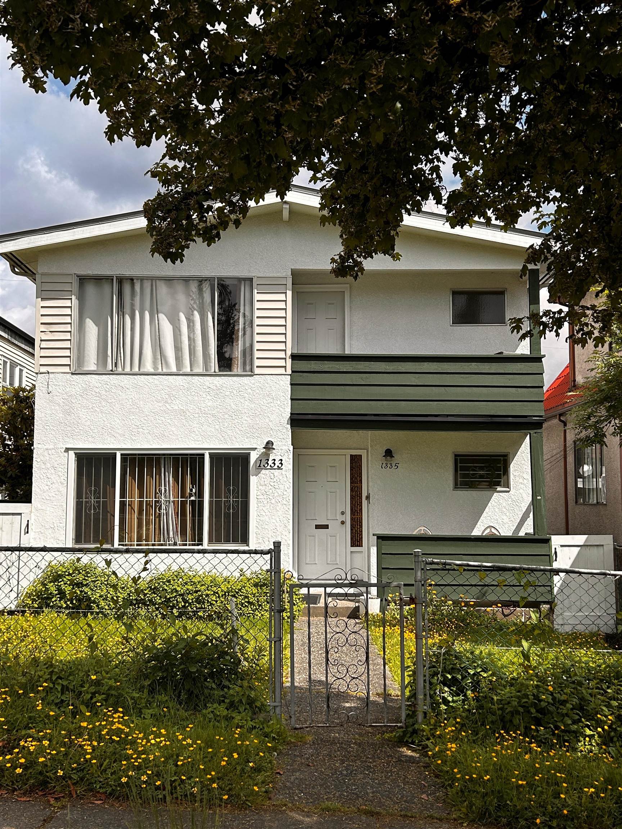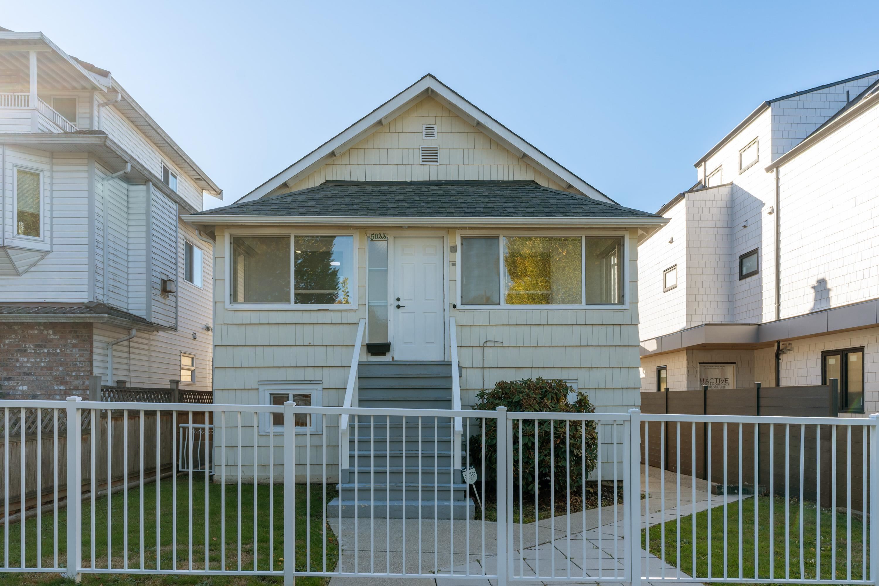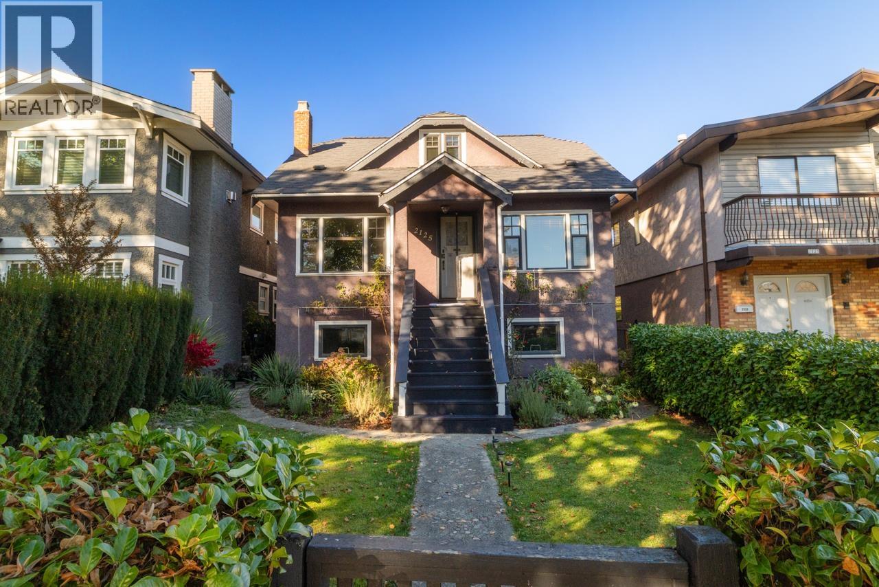- Houseful
- BC
- Vancouver
- Kensington - Cedar Cottage
- 4160 Saint Catherines Street
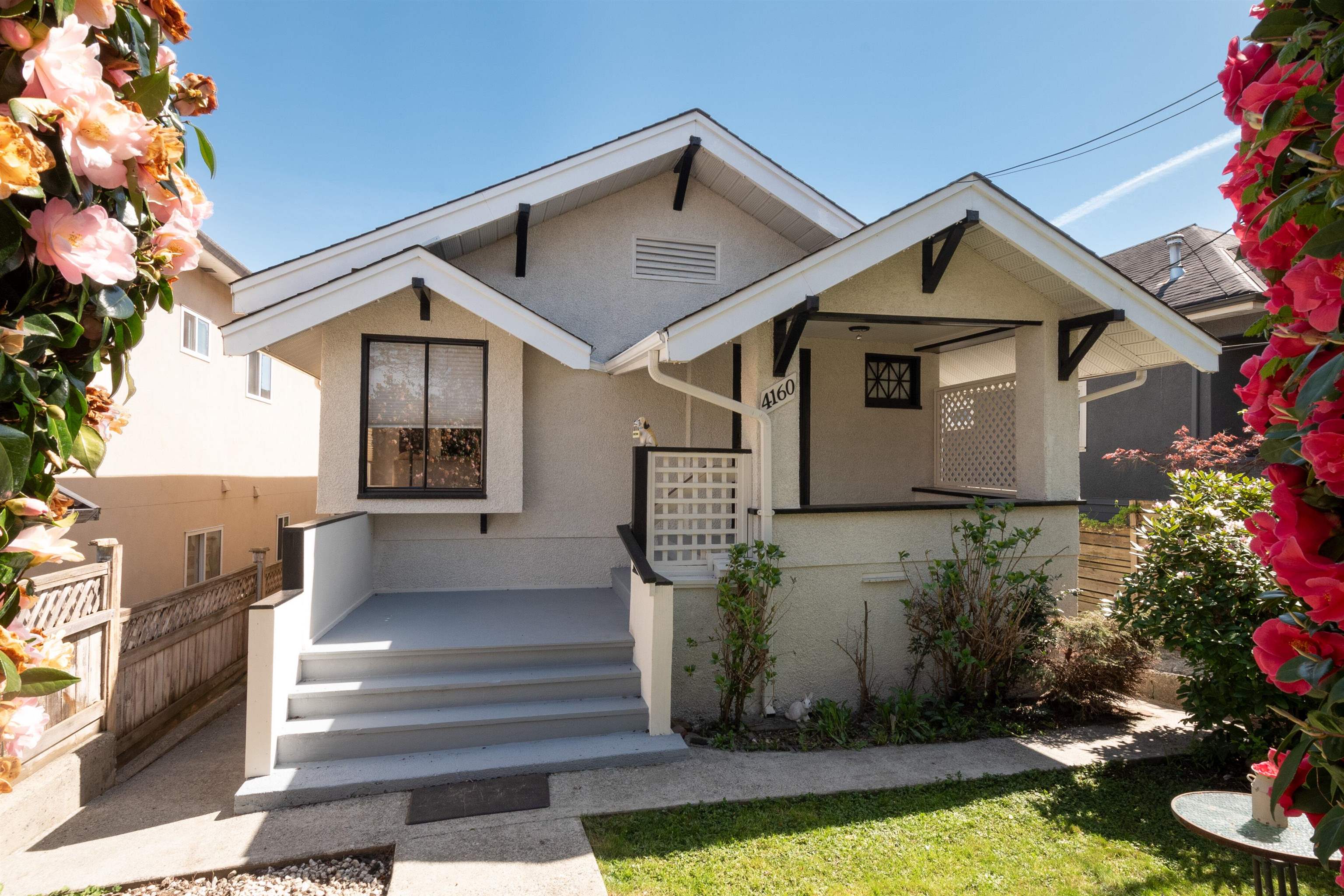
4160 Saint Catherines Street
4160 Saint Catherines Street
Highlights
Description
- Home value ($/Sqft)$957/Sqft
- Time on Houseful
- Property typeResidential
- Neighbourhood
- CommunityShopping Nearby
- Median school Score
- Year built1912
- Mortgage payment
Welcome to 4160 St. Catherines Street, a beautifully maintained home in the vibrant East Vancouver neighbourhood. This 1,776 sq.ft. gem offers a spacious layout with 3 comfortable bedrooms, providing ample space for your family's needs! Substantially renovated in 2011, this property features modern updates that blend seamlessly with its classic charm. Step outside to discover an incredible backyard - a perfect private retreat for outdoor entertaining! Convenience is at your doorstep with Fraser Street just a short walk away, where you'll find an array of fantastic restaurants, charming cafes, and local shops. Pipping/ Electrical updates 2011. Basement can be turned into a great garden-level suite/ mortgage helper - very easily! Motivated sellers! Open House - Sun Sept 21 2-4pm
Home overview
- Heat source Electric, forced air
- Sewer/ septic Public sewer, sanitary sewer, storm sewer
- Construction materials
- Foundation
- Roof
- Fencing Fenced
- Parking desc
- # full baths 2
- # total bathrooms 2.0
- # of above grade bedrooms
- Appliances Washer/dryer, dishwasher, refrigerator, stove, freezer, microwave, oven
- Community Shopping nearby
- Area Bc
- View Yes
- Water source Public
- Zoning description R1-1
- Directions 4466e16c55ea09db0465633d4d86ceb9
- Lot dimensions 3966.29
- Lot size (acres) 0.09
- Basement information Exterior entry
- Building size 1776.0
- Mls® # R3026674
- Property sub type Single family residence
- Status Active
- Virtual tour
- Tax year 2024
- Kitchen 2.921m X 2.769m
- Utility 2.921m X 1.803m
- Living room 6.35m X 3.2m
- Laundry 2.159m X 1.575m
- Bedroom 3.327m X 3.378m
- Den 1.575m X 3.277m
- Dining room 2.921m X 2.769m
- Walk-in closet 0.889m X 3.048m
- Foyer 1.422m X 1.854m
Level: Main - Dining room 4.369m X 3.708m
Level: Main - Den 1.575m X 1.88m
Level: Main - Bedroom 3.226m X 2.946m
Level: Main - Kitchen 3.124m X 3.302m
Level: Main - Primary bedroom 3.353m X 2.921m
Level: Main - Living room 3.607m X 3.353m
Level: Main
- Listing type identifier Idx

$-4,531
/ Month






