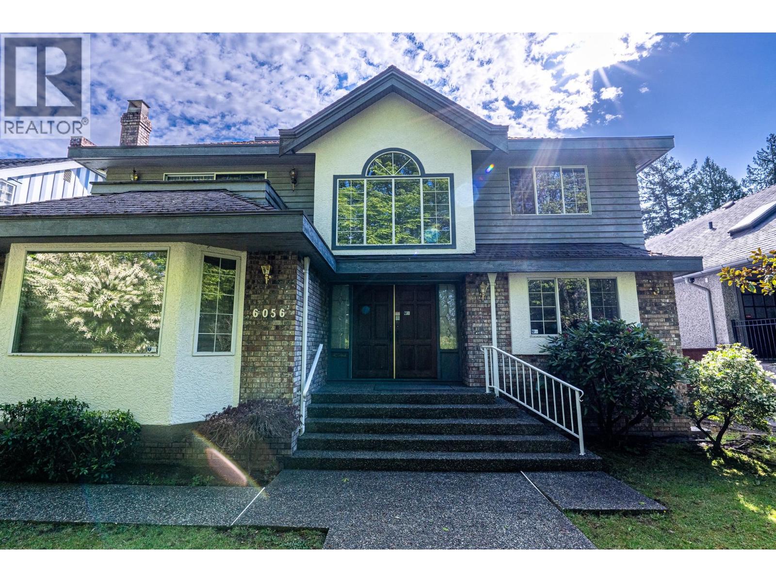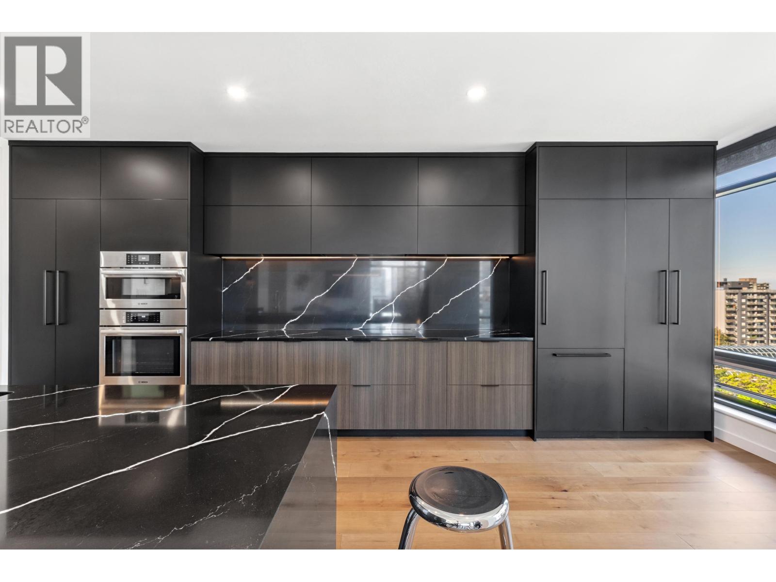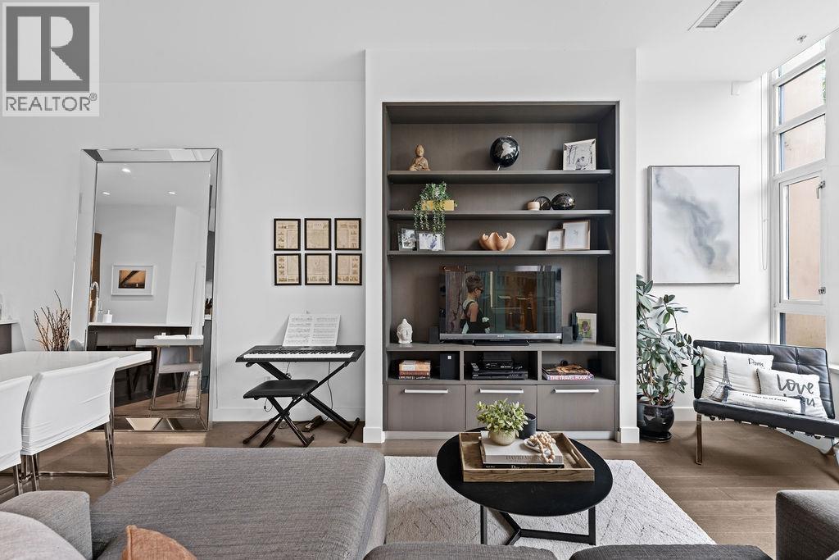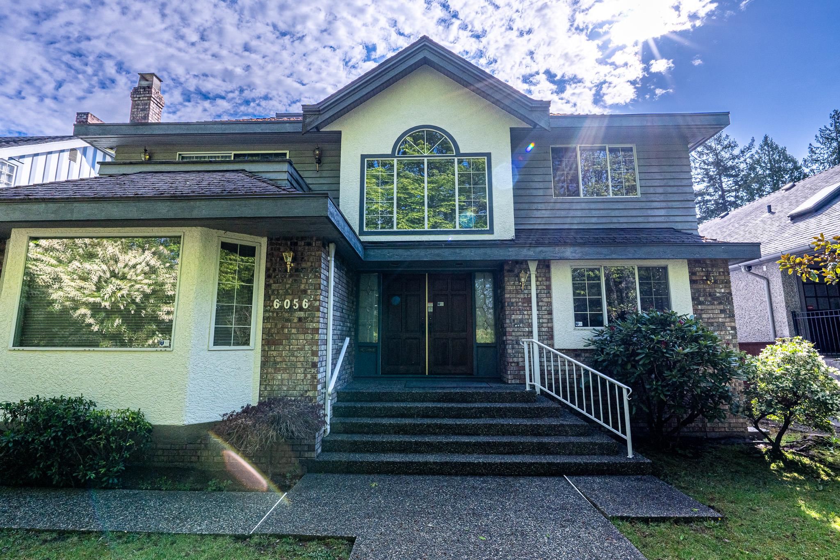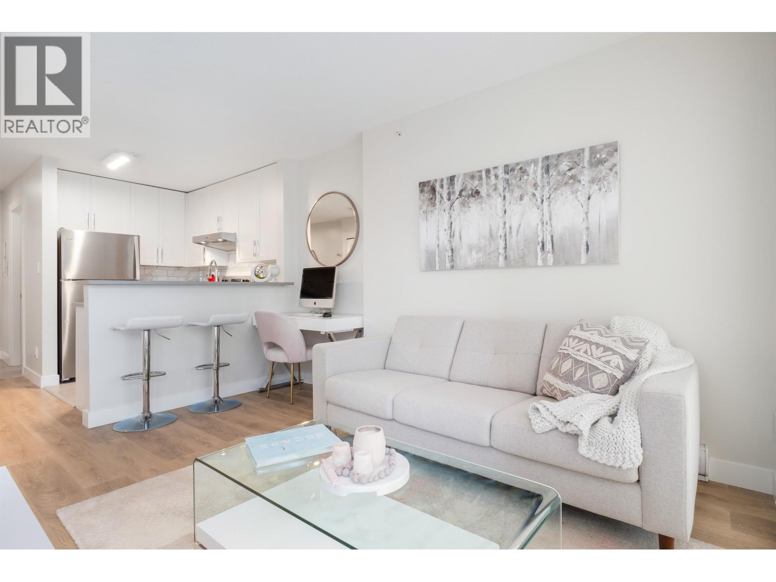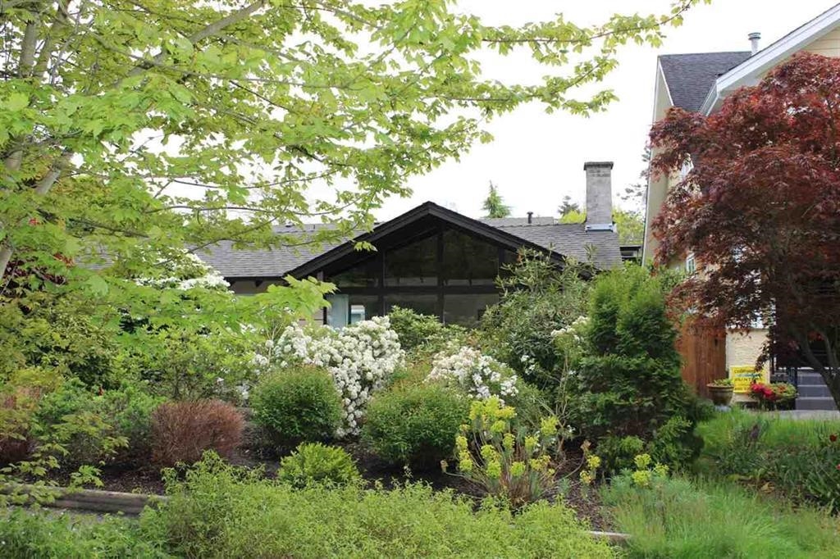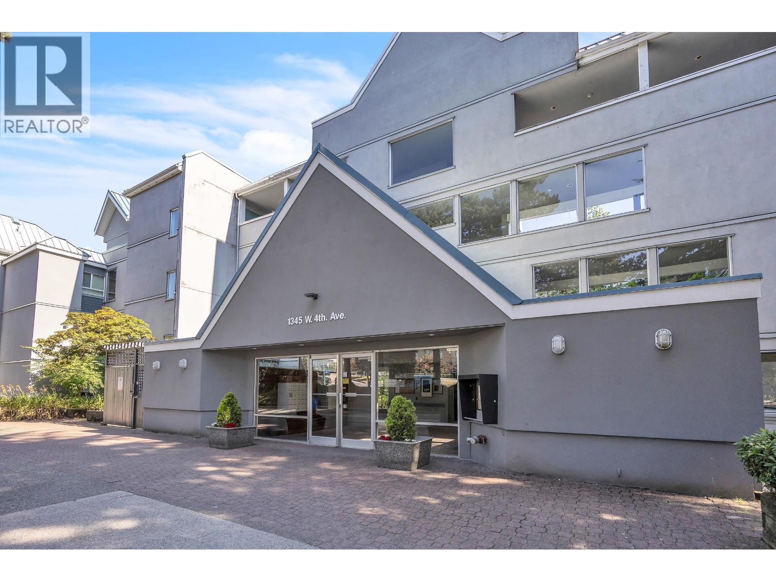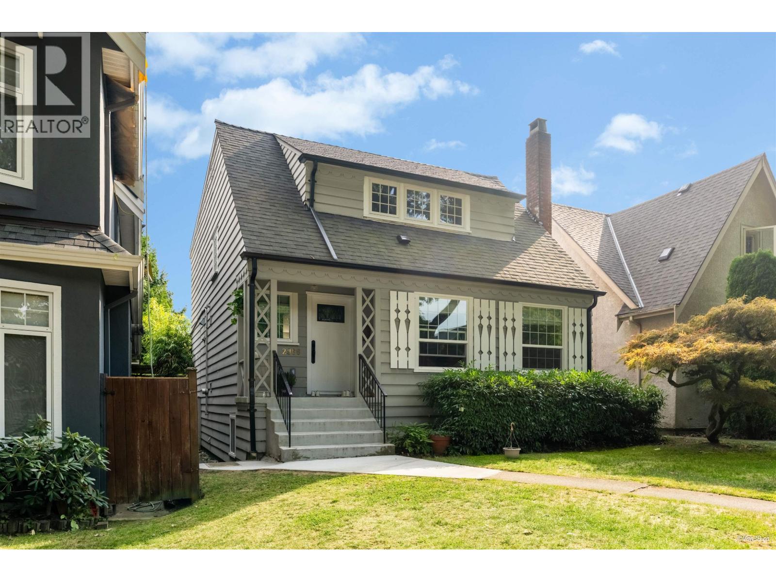Select your Favourite features
- Houseful
- BC
- Vancouver
- Dunbar Southlands
- 4172 Doncaster Way
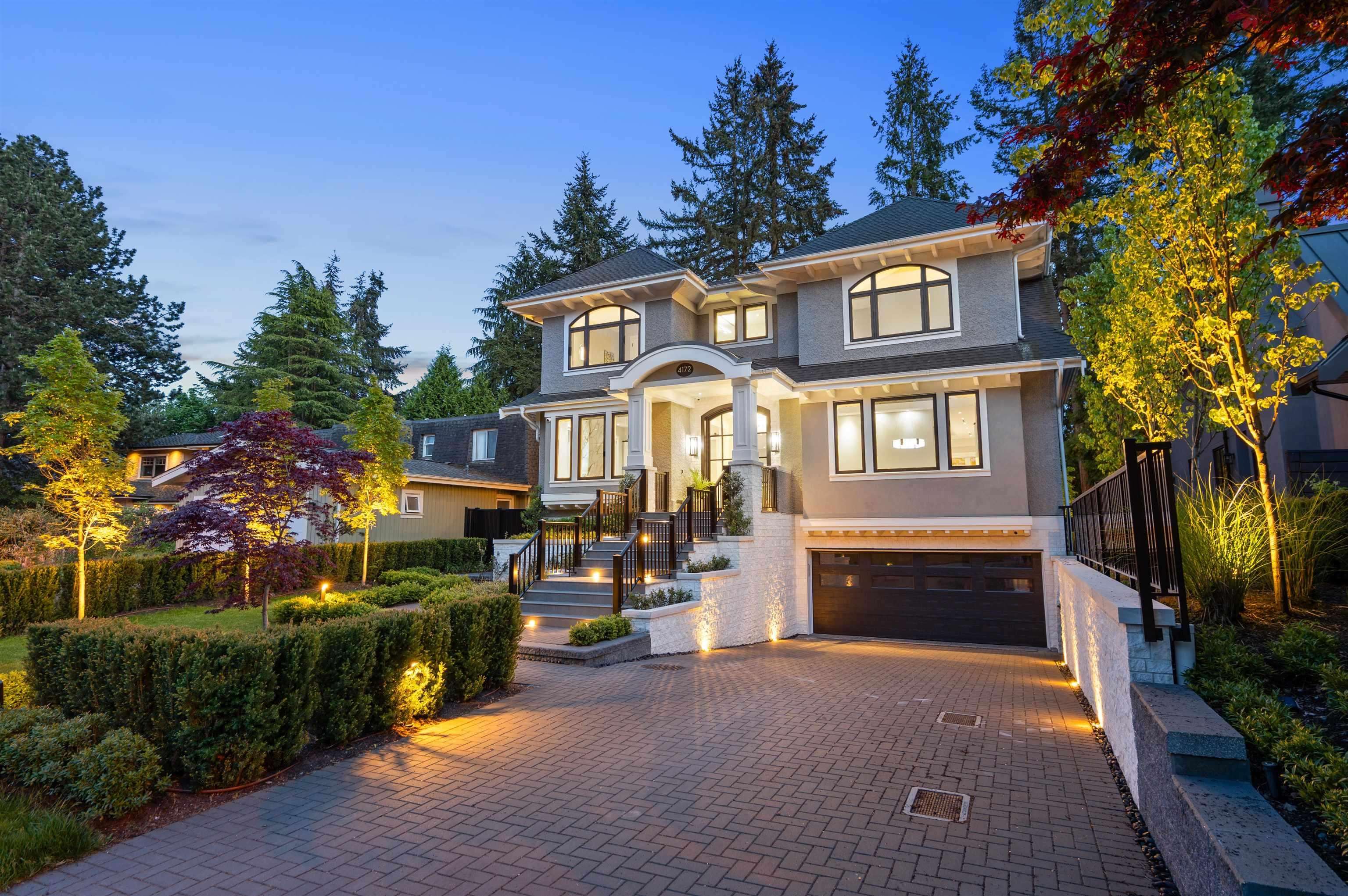
Highlights
Description
- Home value ($/Sqft)$1,267/Sqft
- Time on Houseful
- Property typeResidential
- Neighbourhood
- Median school Score
- Year built2023
- Mortgage payment
Located on a private cul-de-sac in the highly sought -after Dunbar neighborhood, this elegant home boasts a huge private back yard that connected to the prestigious St. George's School. Steps from the expansive 2,100 acre Pacific Spirit Regional Park, minutes to UBC .Fully integrated smart home system . A gourmet kitchen equipped with Wolf appliances. Upper level features 4 spacious ensuite bdrms.The bsment includes 1 ensuite bdrm, recreation rm, game rm and media rm.Complemented by soaring 11-foot ceilings and 2 laundry rooms .This home was thoughtfully built by the owner in a classic and timeless style. Designed by Stefan Wiedemann. Words can't fully capture this exceptional home- you simply have to see it to believe it. Open House : Nov 1 ( Sat ) 3 - 5 pm
MLS®#R3045529 updated 1 day ago.
Houseful checked MLS® for data 1 day ago.
Home overview
Amenities / Utilities
- Heat source Natural gas, radiant
- Sewer/ septic Public sewer, sanitary sewer
Exterior
- Construction materials
- Foundation
- Roof
- Fencing Fenced
- # parking spaces 4
- Parking desc
Interior
- # full baths 5
- # half baths 2
- # total bathrooms 7.0
- # of above grade bedrooms
- Appliances Washer/dryer, dishwasher, refrigerator, stove, freezer, oven, range top, wine cooler
Location
- Area Bc
- View Yes
- Water source Public
- Zoning description R1-1
- Directions 465cb7f2a3140192eedde20813197293
Lot/ Land Details
- Lot dimensions 9468.0
Overview
- Lot size (acres) 0.22
- Basement information Full
- Building size 5830.0
- Mls® # R3045529
- Property sub type Single family residence
- Status Active
- Virtual tour
- Tax year 2024
Rooms Information
metric
- Recreation room 5.969m X 6.02m
- Media room 4.775m X 6.629m
- Laundry 2.794m X 3.962m
- Bedroom 4.851m X 5.537m
- Bedroom 3.937m X 4.191m
- Walk-in closet 2.388m X 2.972m
Level: Above - Bedroom 4.75m X 5.08m
Level: Above - Bedroom 3.556m X 4.369m
Level: Above - Primary bedroom 4.572m X 5.994m
Level: Above - Bedroom 3.734m X 4.064m
Level: Above - Wok kitchen 2.438m X 3.658m
Level: Main - Den 3.048m X 4.369m
Level: Main - Foyer 3.658m X 4.115m
Level: Main - Dining room 4.724m X 5.486m
Level: Main - Family room 5.029m X 5.791m
Level: Main - Kitchen 4.267m X 4.877m
Level: Main - Living room 4.877m X 7.62m
Level: Main
SOA_HOUSEKEEPING_ATTRS
- Listing type identifier Idx

Lock your rate with RBC pre-approval
Mortgage rate is for illustrative purposes only. Please check RBC.com/mortgages for the current mortgage rates
$-19,701
/ Month25 Years fixed, 20% down payment, % interest
$
$
$
%
$
%

Schedule a viewing
No obligation or purchase necessary, cancel at any time
Nearby Homes
Real estate & homes for sale nearby

