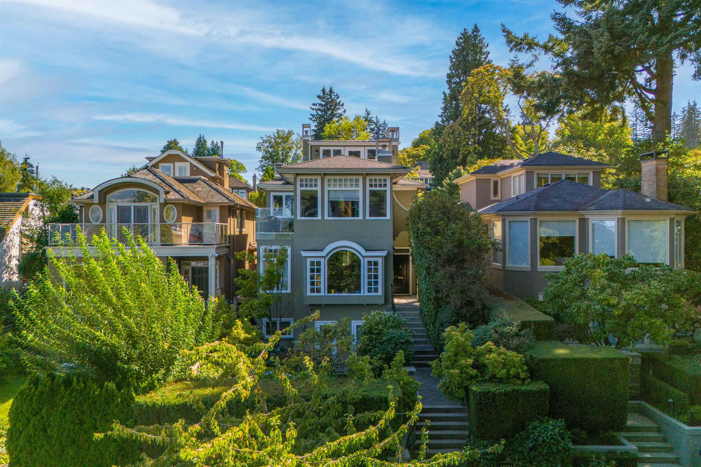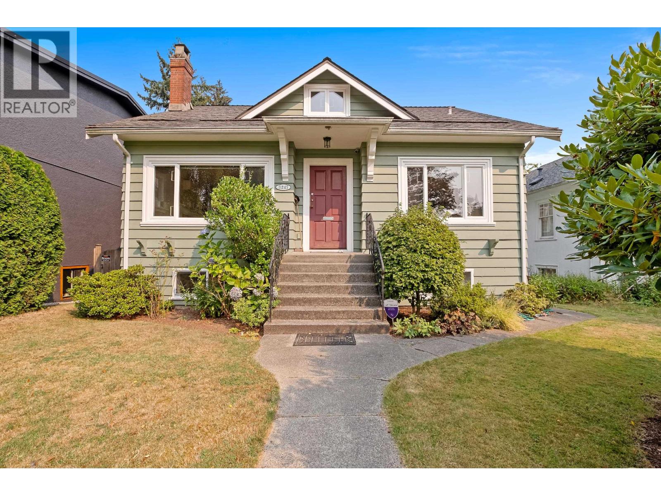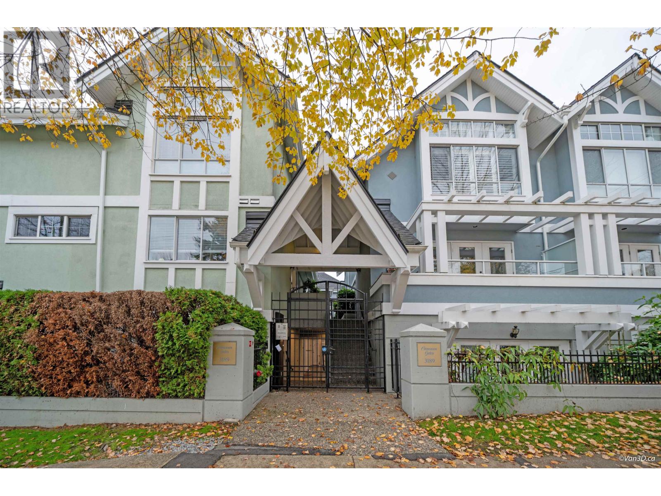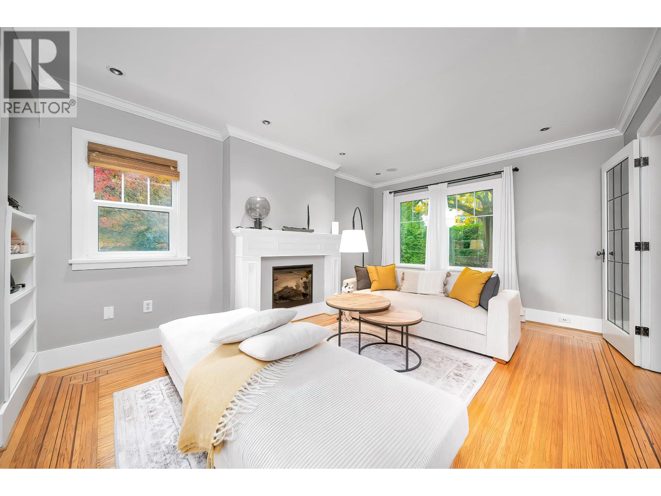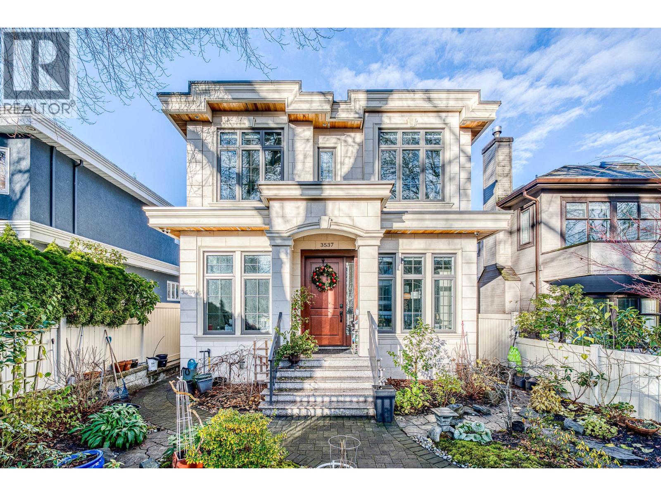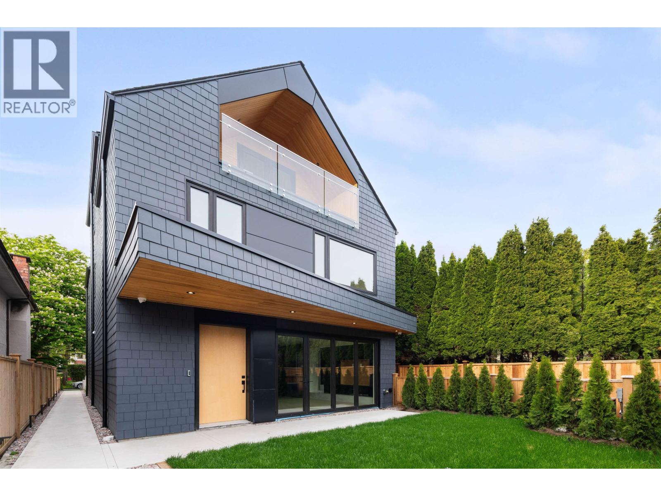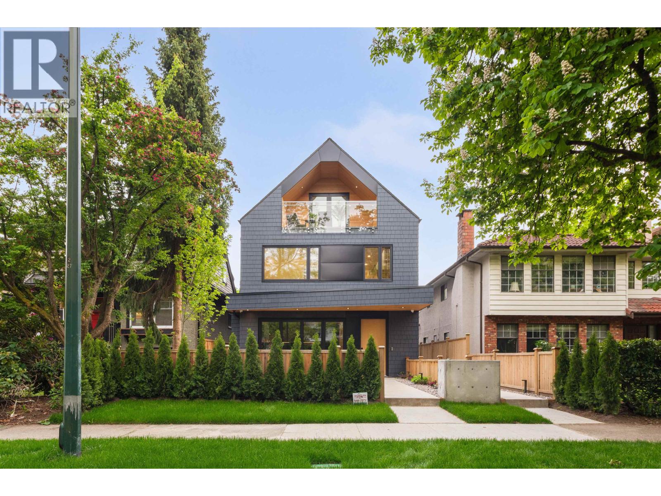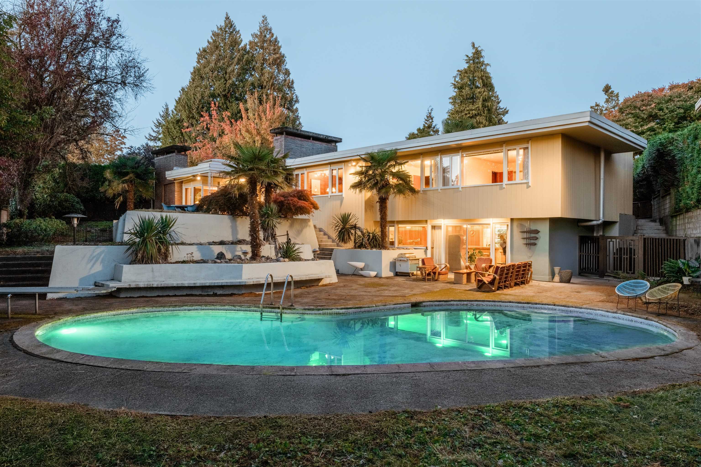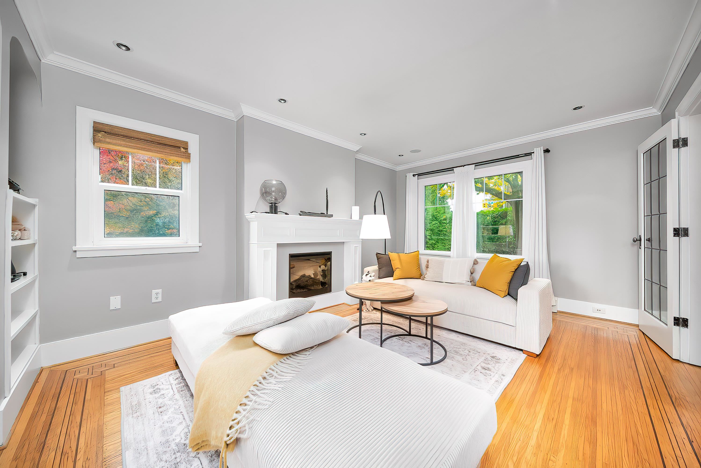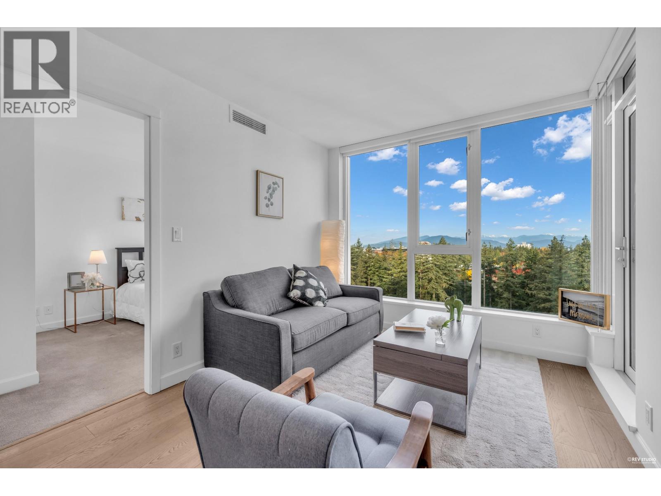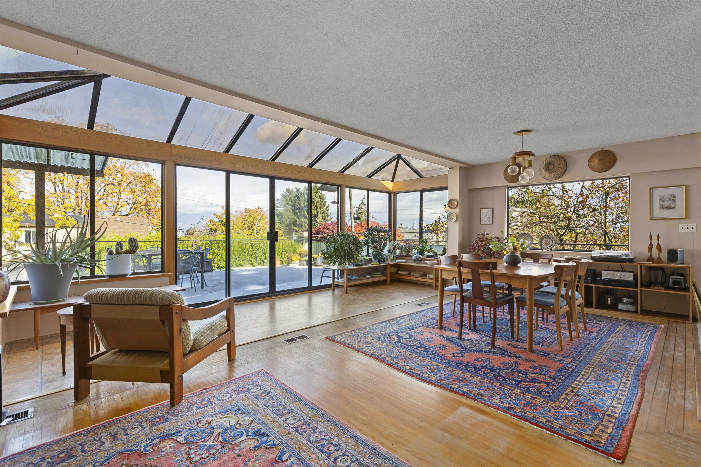- Houseful
- BC
- Vancouver
- West Point Grey
- 4188 W 13th Ave
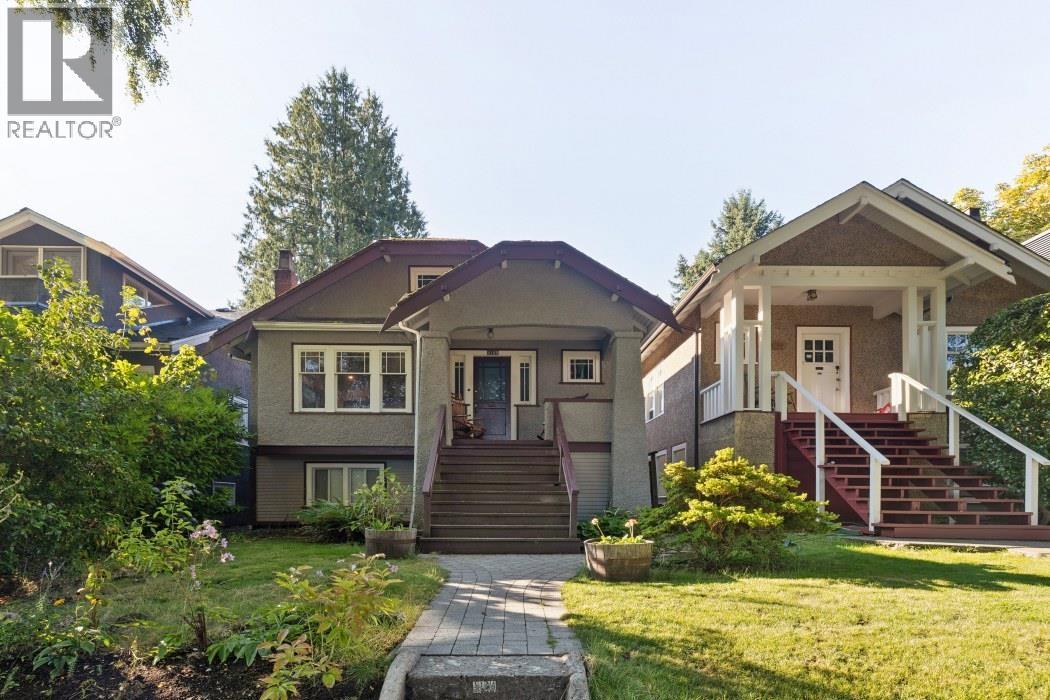
Highlights
Description
- Home value ($/Sqft)$1,196/Sqft
- Time on Houseful45 days
- Property typeSingle family
- Style2 level
- Neighbourhood
- Median school Score
- Year built1925
- Garage spaces1
- Mortgage payment
Delightfully charming West Point Grey home on a quiet, tree-lined street yet minutes to the best of Vancouver´s Westside. This well-loved family residence combines character and thoughtful updates: kitchen (2023), bathrooms (2019), hot water on demand (2017), furnace (2017), drain tiles (2020), and electrical panel (2017). Oak floors with inlay grace the main level, where the living room with cozy wood-burning fireplace flows through French doors to the formal dining. The upper floor features 2 bedrooms + bath, while the lower level offers a 2-bedroom suite-ideal for extended family or short-term rentals. Steps to West 10th Village, Jericho Beach, Spanish Banks, and Pacific Spirit Park. Catchments: Queen Elizabeth Elementary & Lord Byng Secondary; near West Point Grey Academy, St. George´s, Crofton House, UBC. Come experience the warmth this home has to offer-and imagine the possibilities! SUN NOV 2nd 12pm-2pm (id:63267)
Home overview
- Heat source Electric
- Heat type Baseboard heaters, forced air
- # garage spaces 1
- # parking spaces 1
- Has garage (y/n) Yes
- # full baths 2
- # total bathrooms 2.0
- # of above grade bedrooms 4
- Has fireplace (y/n) Yes
- Lot desc Garden area
- Lot dimensions 4026
- Lot size (acres) 0.094595864
- Building size 2247
- Listing # R3049542
- Property sub type Single family residence
- Status Active
- Listing source url Https://www.realtor.ca/real-estate/28881696/4188-w-13th-avenue-vancouver
- Listing type identifier Idx

$-7,168
/ Month

