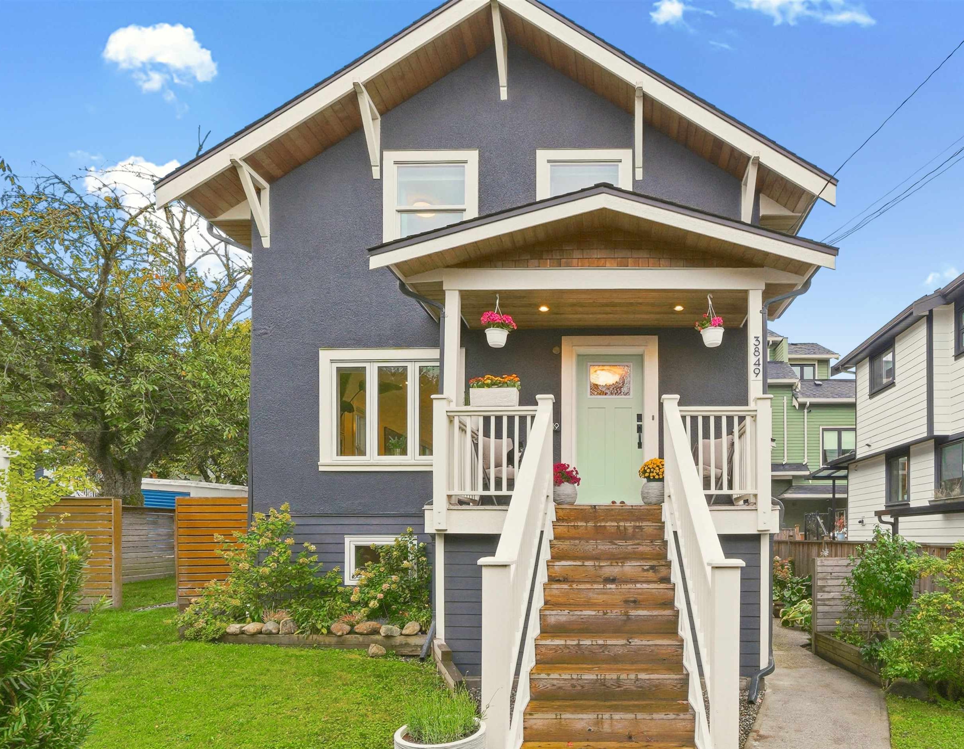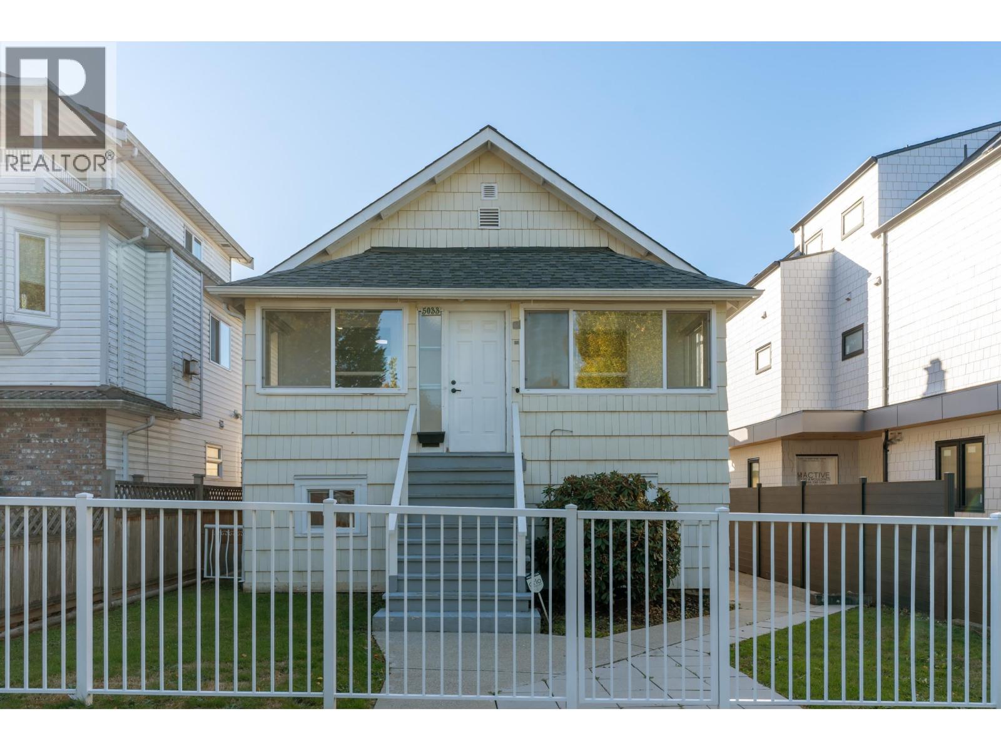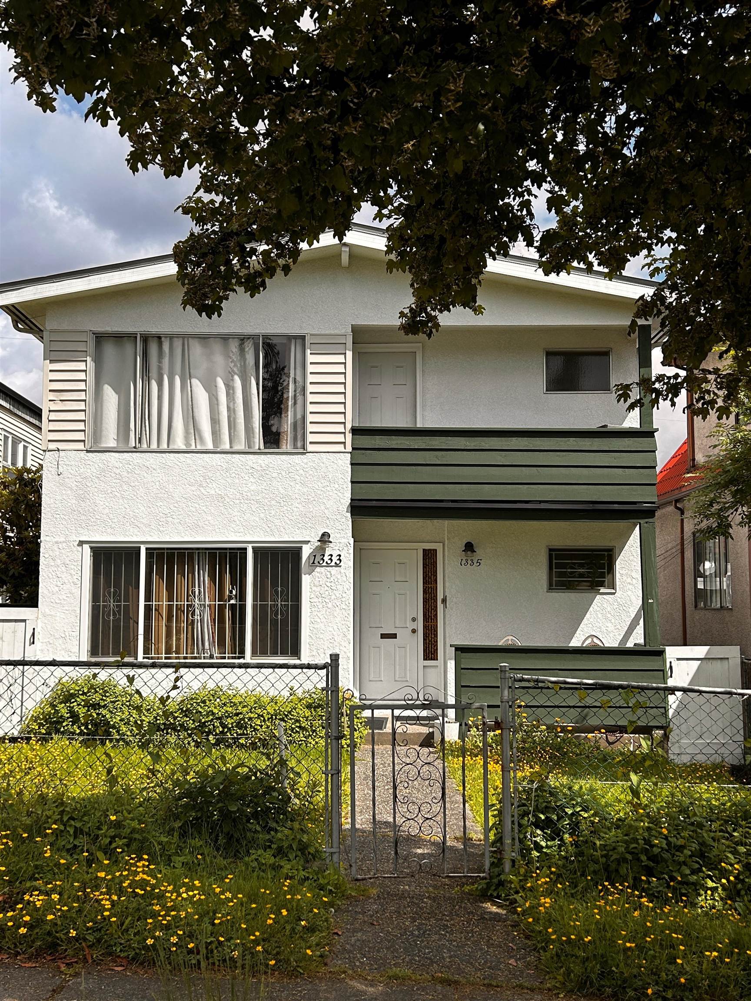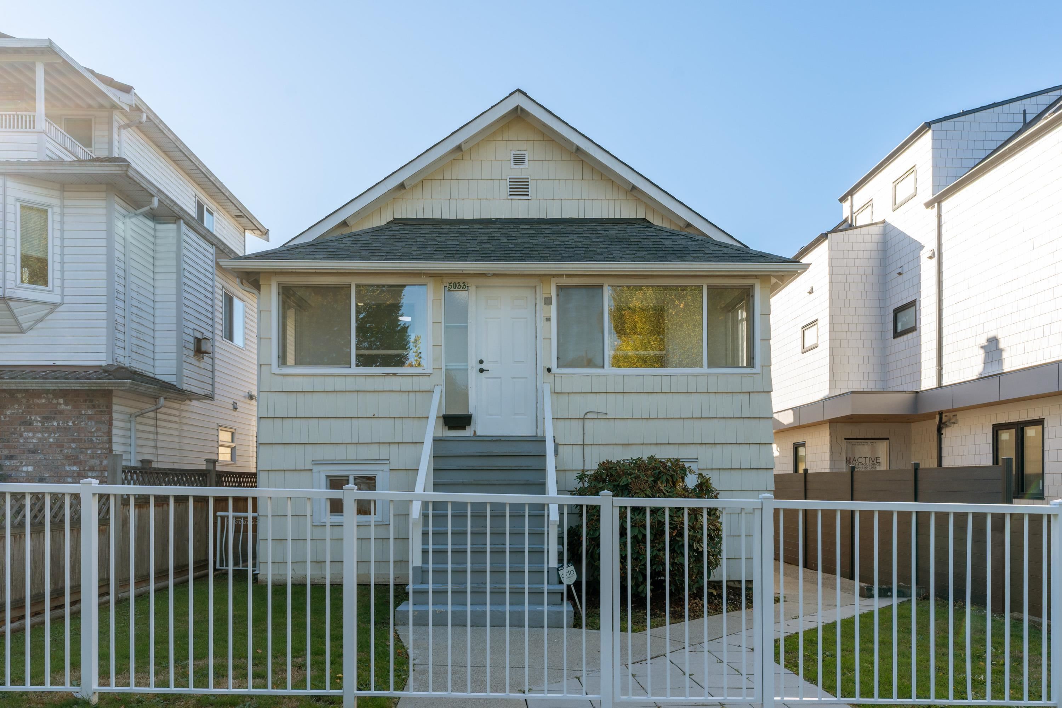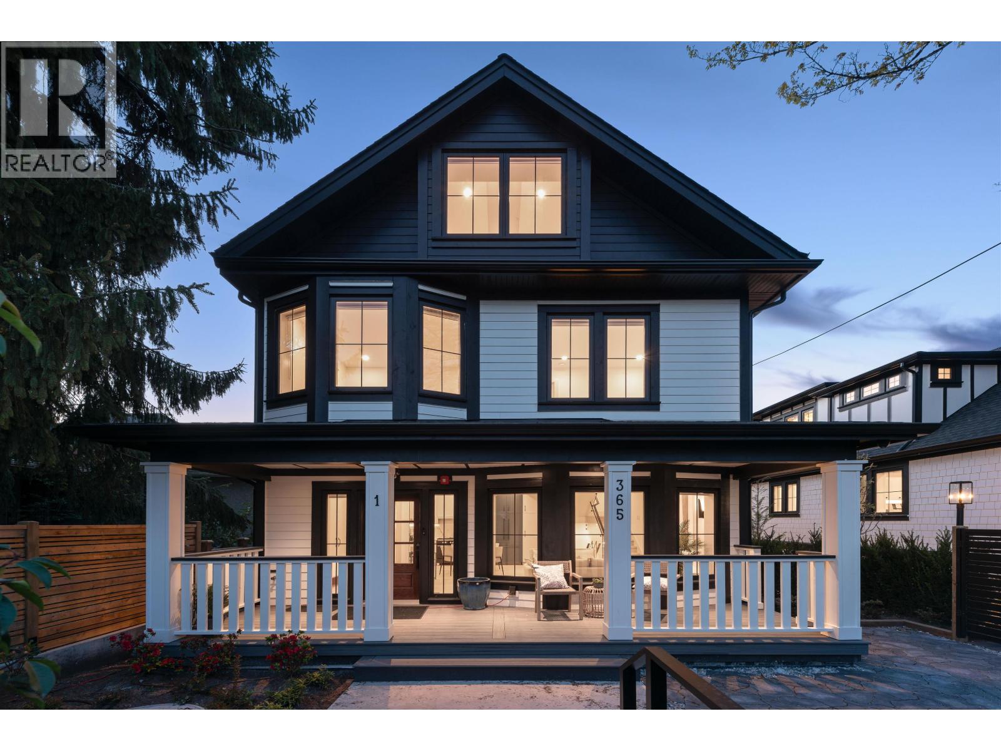- Houseful
- BC
- Vancouver
- Riley Park
- 419 East 23rd Avenue
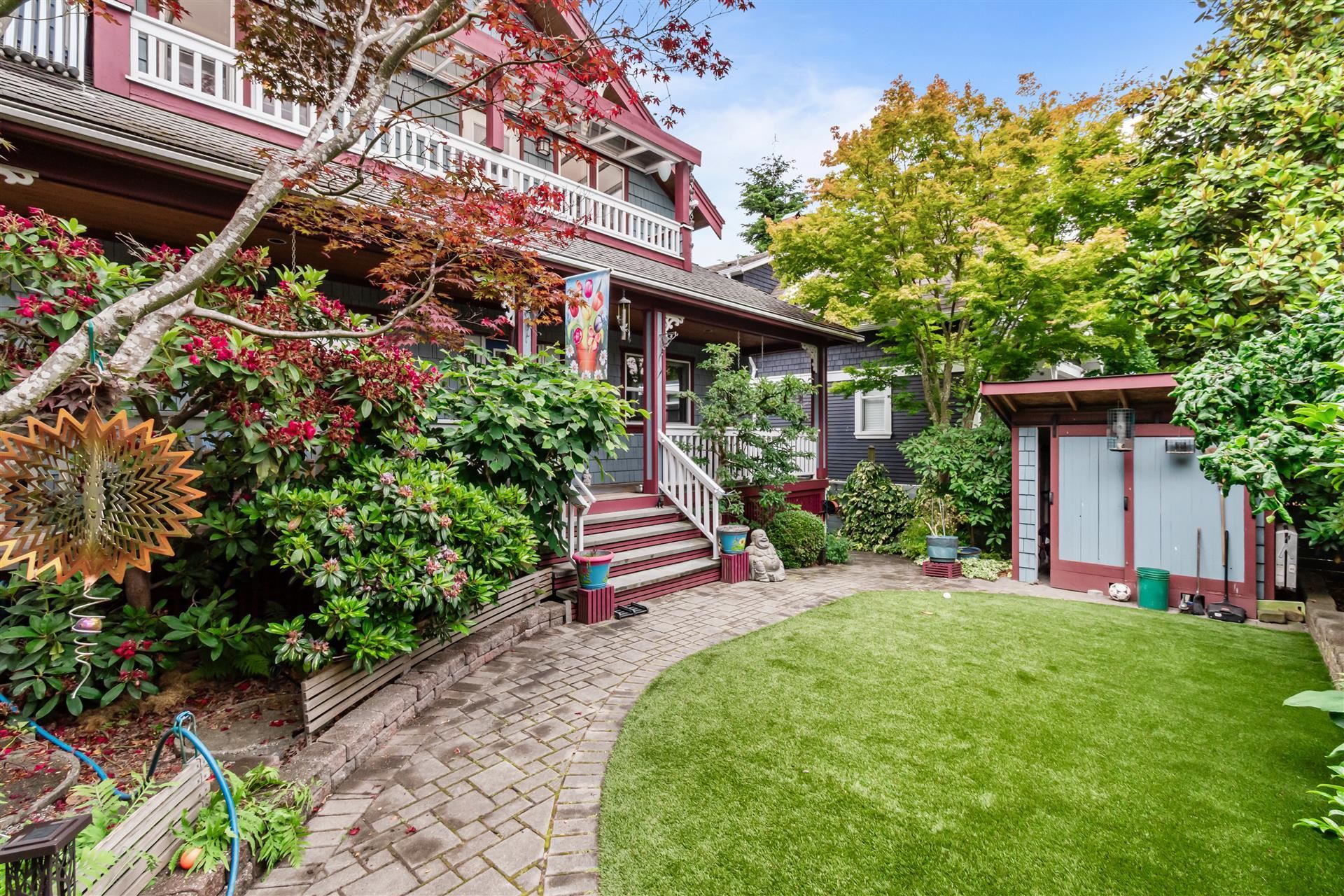
Highlights
Description
- Home value ($/Sqft)$1,119/Sqft
- Time on Houseful
- Property typeResidential
- StyleLaneway house
- Neighbourhood
- CommunityShopping Nearby
- Median school Score
- Year built2002
- Mortgage payment
Exquisite custom-built home includes a 2-bedroom basement suite and a charming 1-bedroom coach house on a nice quiet street. Great revenue potential! A rare opportunity to live in a sought-after East Van neighborhood between Fraser and Main. The bright, open-concept living and dining area features a cozy fireplace and ample space for gatherings. Fantastic gourmet kitchen boasts solid wood cabinetry, generous counter space, gas cooktop/ wall oven. Upstairs, the large primary suite offers a serene bath with a claw-foot tub and a sizable walk-in closet, alongside two additional bedrooms and a full bathroom. Relax and unwind in the beautifully landscaped tranquil gardens front and back! Prof. measured by Excelsior at 3127 sq.ft. Coach house measured at 679 sq. ft. Buyer to confirm all info.
Home overview
- Heat source Geothermal, hot water, radiant
- Sewer/ septic Public sewer, sanitary sewer
- Construction materials
- Foundation
- Roof
- Fencing Fenced
- # parking spaces 1
- Parking desc
- # full baths 4
- # half baths 2
- # total bathrooms 6.0
- # of above grade bedrooms
- Appliances Washer/dryer, dryer, dishwasher, refrigerator, stove, microwave
- Community Shopping nearby
- Area Bc
- Water source Public
- Zoning description R1-1
- Directions 9c5b66c23897d2586c120af02fdda377
- Lot dimensions 5599.0
- Lot size (acres) 0.13
- Basement information Finished
- Building size 3127.0
- Mls® # R3053389
- Property sub type Single family residence
- Status Active
- Virtual tour
- Tax year 2024
- Utility 4.267m X 4.724m
- Kitchen 2.896m X 3.404m
- Living room 3.099m X 4.242m
- Bedroom 3.226m X 4.115m
- Eating area 1.829m X 2.591m
- Bedroom 2.845m X 3.277m
- Kitchen 3.327m X 3.581m
- Living room 3.327m X 4.75m
- Bedroom 3.581m X 3.581m
- Primary bedroom 4.42m X 5.588m
Level: Above - Bedroom 3.937m X 4.267m
Level: Above - Bedroom 2.667m X 2.159m
Level: Above - Nook 1.727m X 2.794m
Level: Main - Living room 4.14m X 4.928m
Level: Main - Den 3.759m X 4.14m
Level: Main - Kitchen 3.581m X 3.759m
Level: Main - Dining room 2.972m X 5.08m
Level: Main
- Listing type identifier Idx

$-9,333
/ Month






