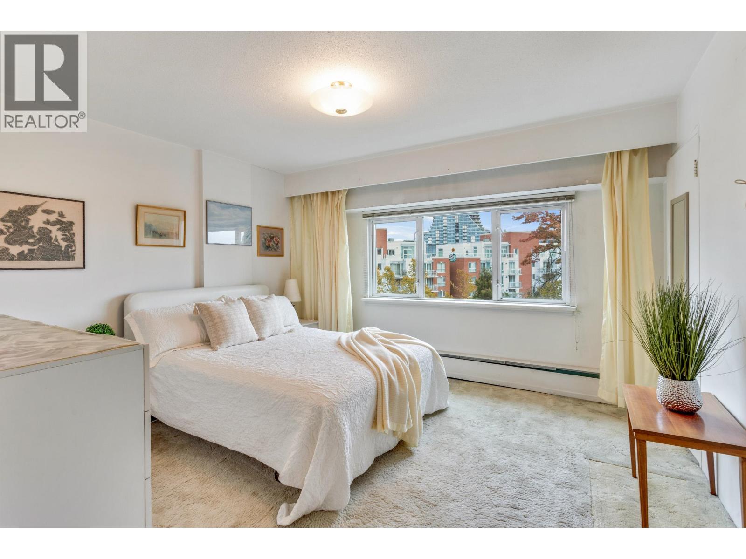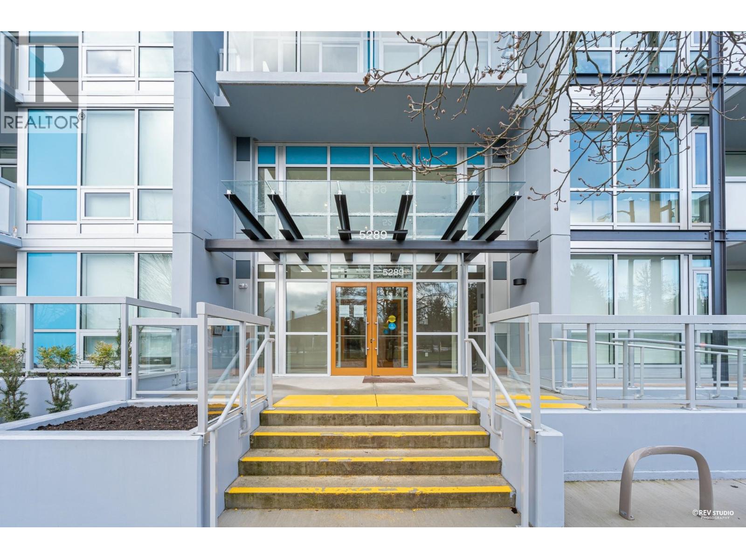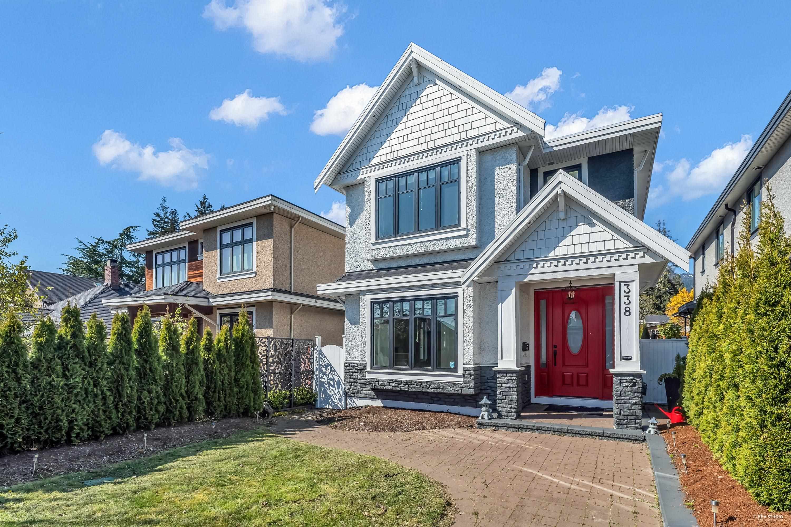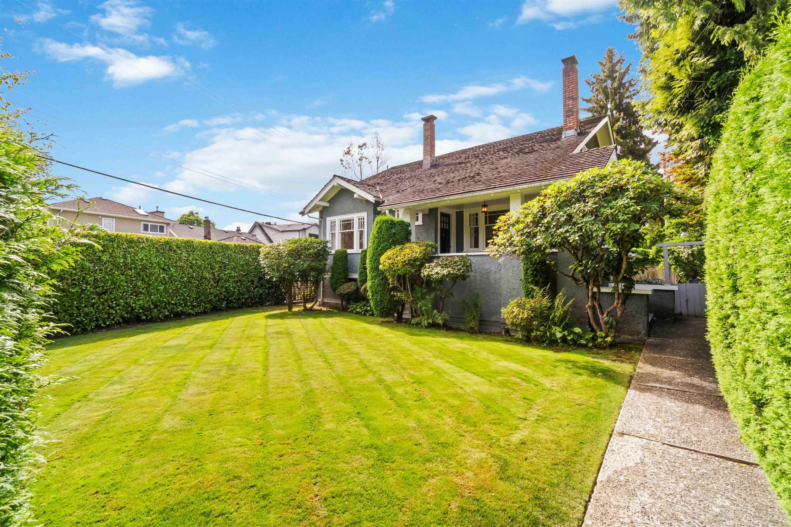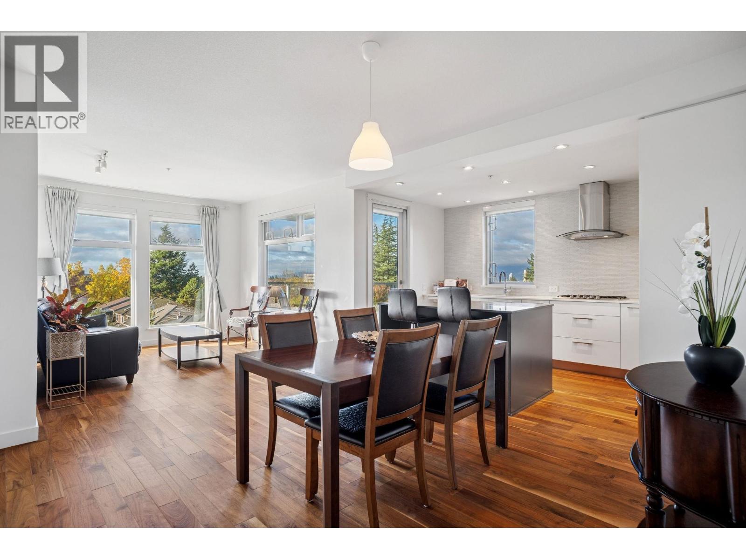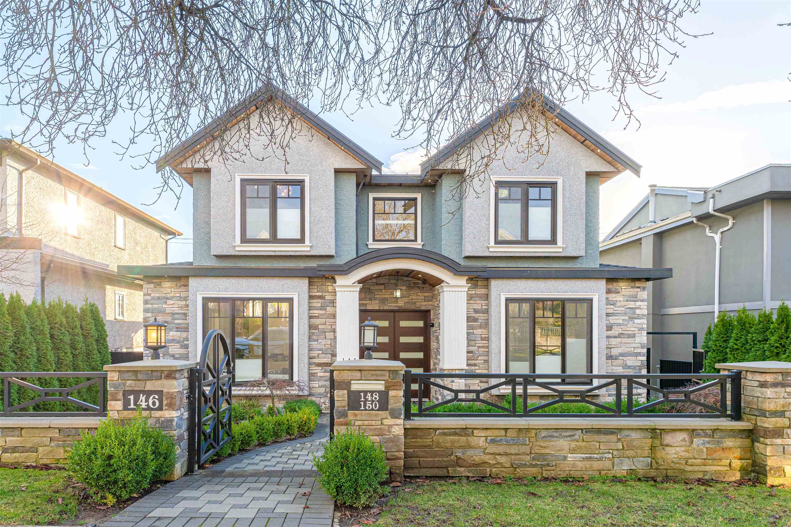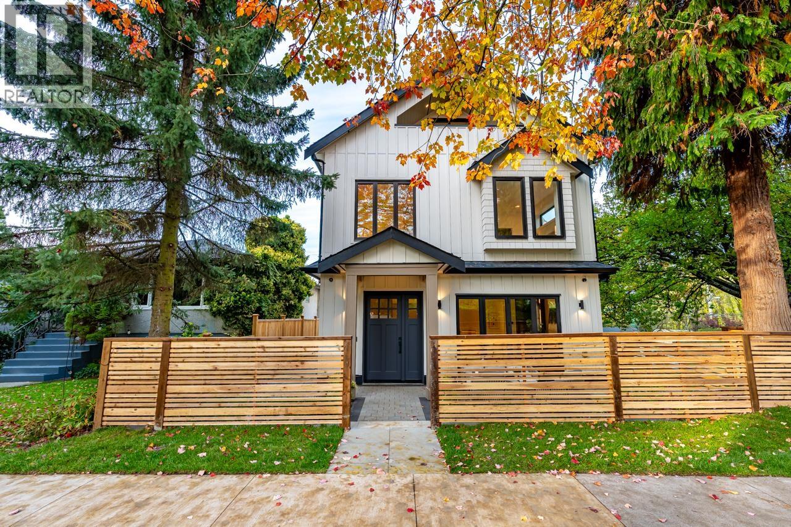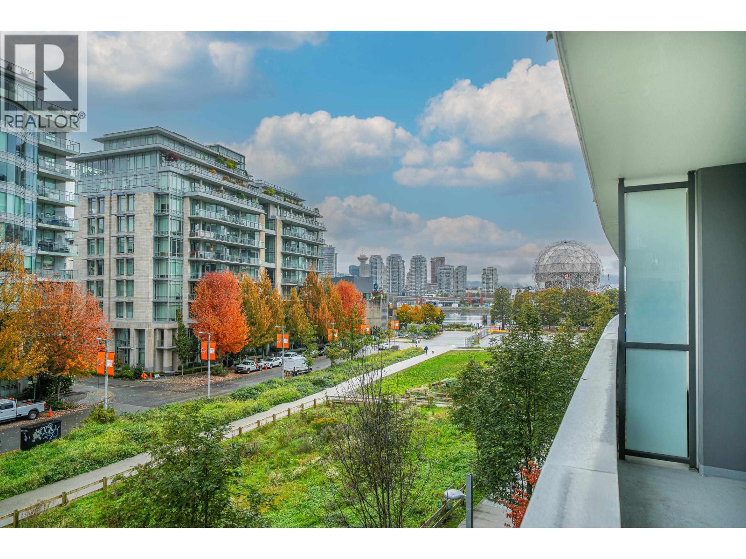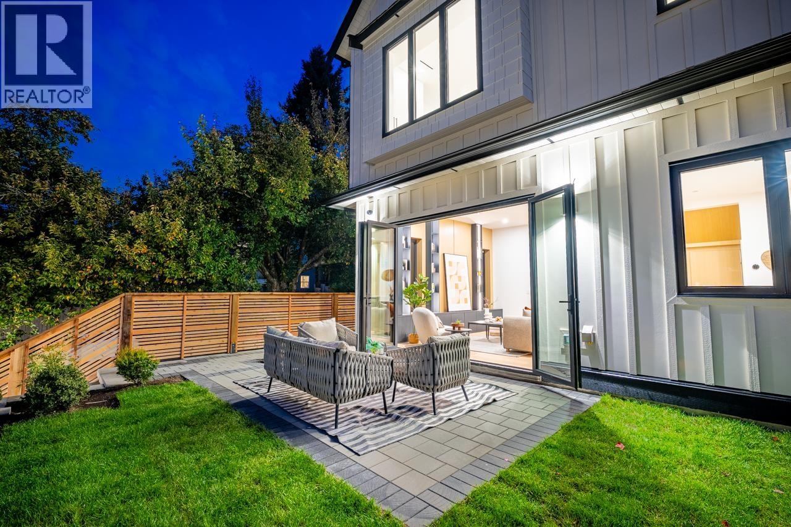Select your Favourite features
- Houseful
- BC
- Vancouver
- Riley Park
- 4198 Saint George Street
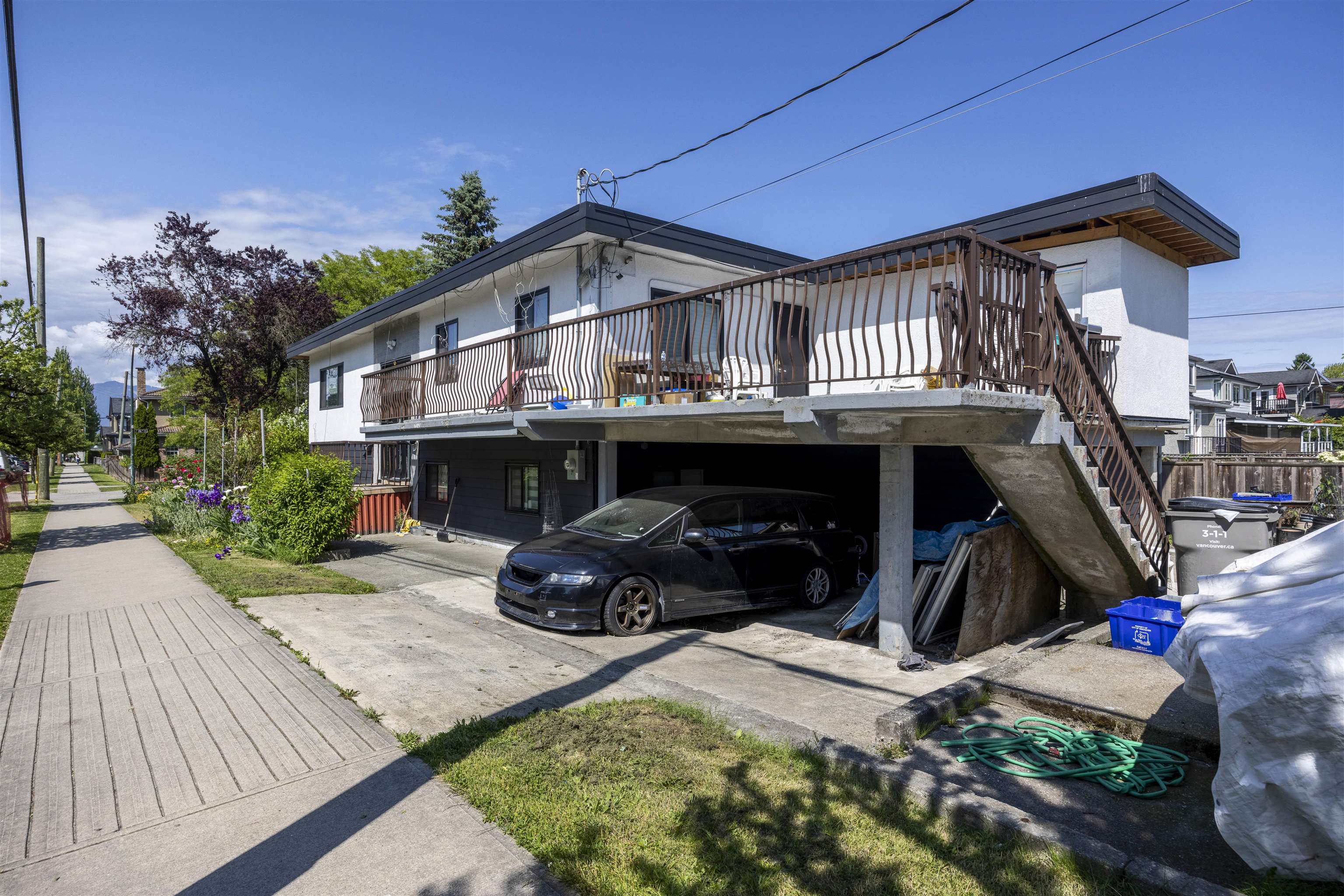
4198 Saint George Street
For Sale
140 Days
$2,699,000
6 beds
4 baths
2,688 Sqft
4198 Saint George Street
For Sale
140 Days
$2,699,000
6 beds
4 baths
2,688 Sqft
Highlights
Description
- Home value ($/Sqft)$1,004/Sqft
- Time on Houseful
- Property typeResidential
- Neighbourhood
- Median school Score
- Year built1966
- Mortgage payment
The flexible interior layout allows for easy rental configurations, making it perfect for both family living and investment returns. Located near David Livingstone Elementary and Sir Charles Tupper Secondary, it's an excellent choice for families with school-aged children. The ground floor features a two-bedroom suite, which can be reconfigured into a two-bedroom unit and a 1 bedroom unit, each with its own separate entrance, The upper floor offers a 3 bedroom, 2 bathroom layout. The south-facing living room is bright and spacious, with large windows that flood the area with natural light. The current owner completed a full renovation 2 years age, including a new roof, boiler system, kitchen, and bathrooms. Open house on June 15 2-4pm and collect offers on June 17 12:00pm
MLS®#R3012107 updated 3 months ago.
Houseful checked MLS® for data 3 months ago.
Home overview
Amenities / Utilities
- Heat source Baseboard
- Sewer/ septic Public sewer
Exterior
- Construction materials
- Foundation
- Roof
- Parking desc
Interior
- # full baths 4
- # total bathrooms 4.0
- # of above grade bedrooms
- Appliances Washer/dryer, dishwasher, refrigerator, stove
Location
- Area Bc
- Water source Public
- Zoning description R1
Lot/ Land Details
- Lot dimensions 6116.0
Overview
- Lot size (acres) 0.14
- Basement information None
- Building size 2688.0
- Mls® # R3012107
- Property sub type Single family residence
- Status Active
- Virtual tour
- Tax year 2024
Rooms Information
metric
- Dining room 3.15m X 2.87m
Level: Above - Nook 2.921m X 3.327m
Level: Above - Bedroom 3.454m X 3.15m
Level: Above - Bedroom 3.454m X 3.2m
Level: Above - Kitchen 3.15m X 3.81m
Level: Above - Living room 4.089m X 6.68m
Level: Above - Bedroom 3.632m X 4.318m
Level: Above - Kitchen 3.785m X 4.013m
Level: Main - Flex room 3.835m X 4.801m
Level: Main - Bedroom 3.429m X 2.769m
Level: Main - Living room 3.658m X 6.401m
Level: Main - Other 3.429m X 1.93m
Level: Main - Bedroom 3.378m X 4.547m
Level: Main - Bedroom 3.429m X 4.013m
Level: Main
SOA_HOUSEKEEPING_ATTRS
- Listing type identifier Idx

Lock your rate with RBC pre-approval
Mortgage rate is for illustrative purposes only. Please check RBC.com/mortgages for the current mortgage rates
$-7,197
/ Month25 Years fixed, 20% down payment, % interest
$
$
$
%
$
%

Schedule a viewing
No obligation or purchase necessary, cancel at any time
Nearby Homes
Real estate & homes for sale nearby



