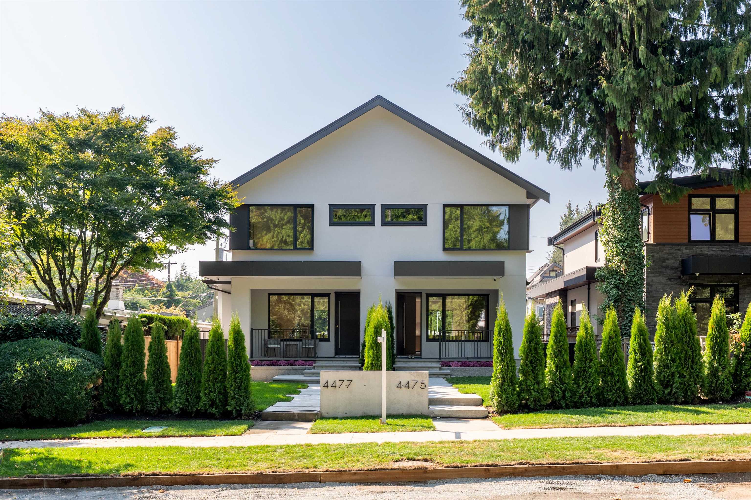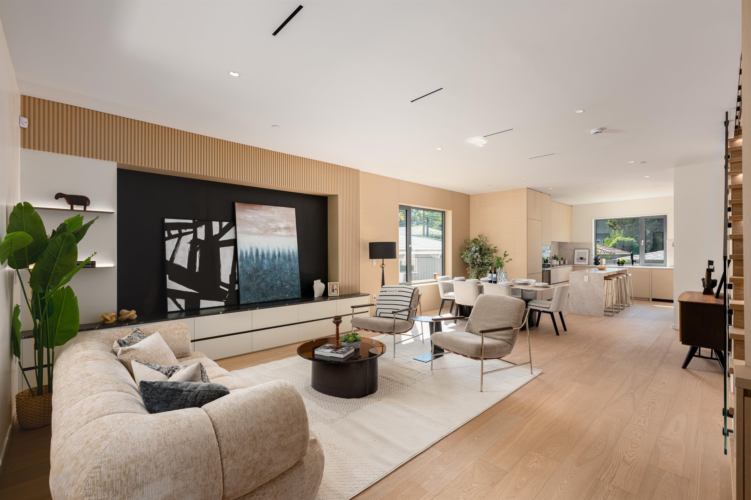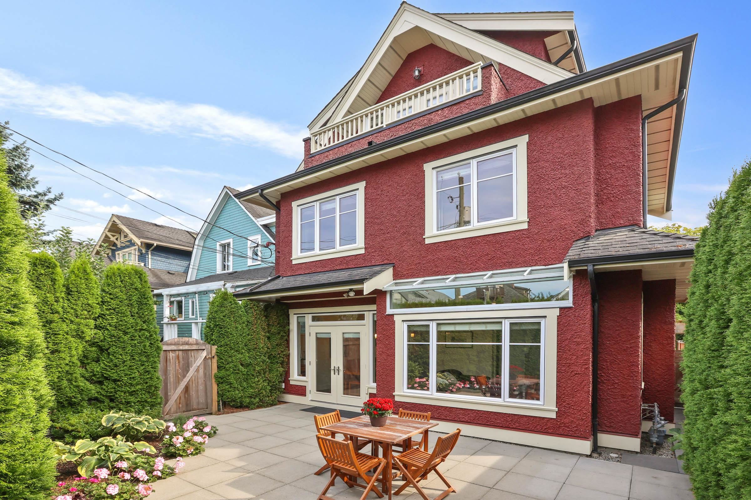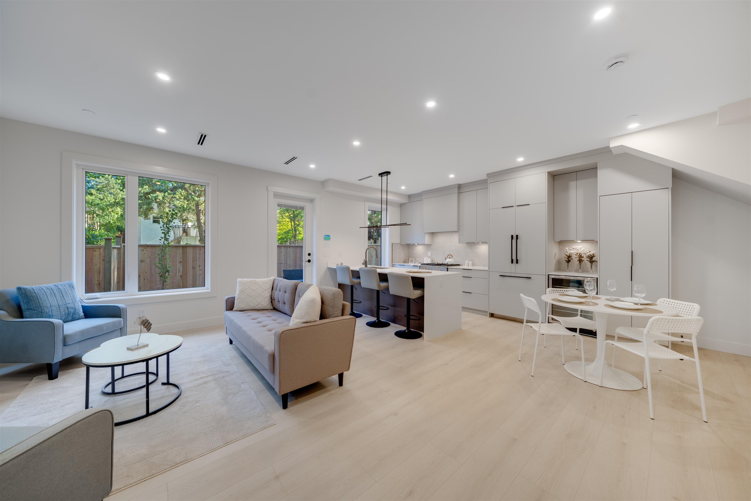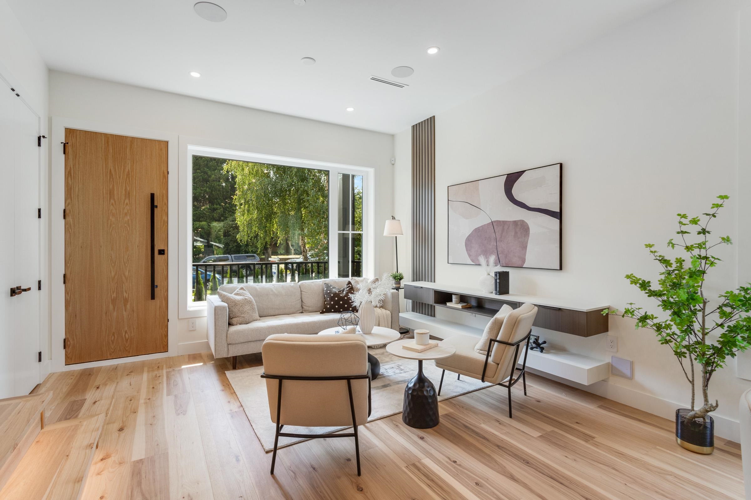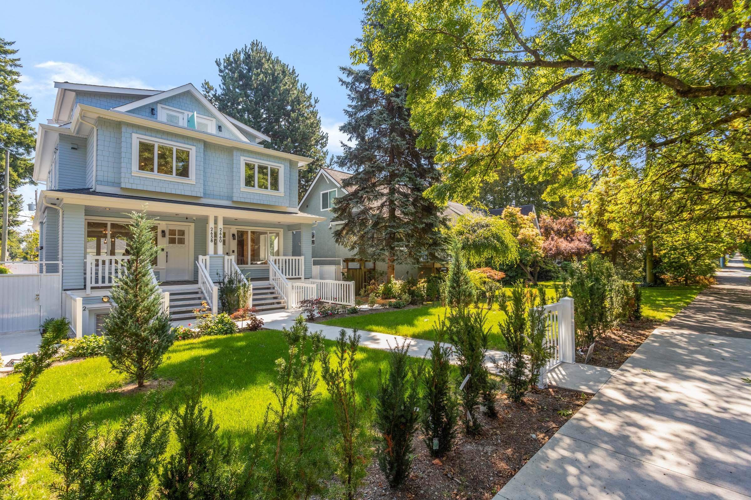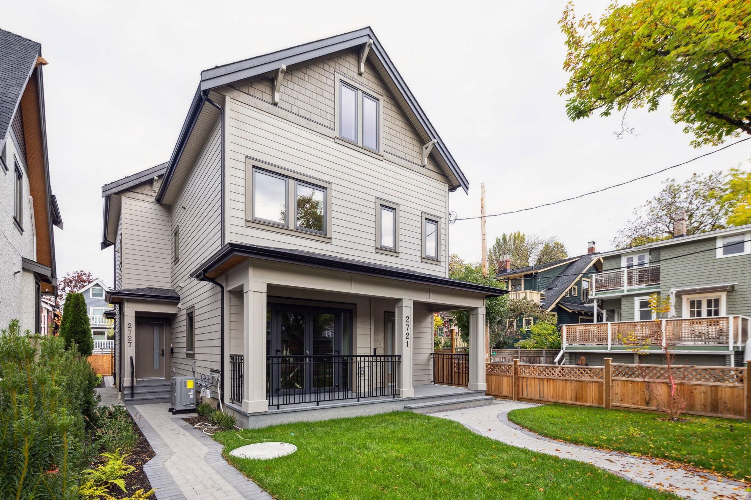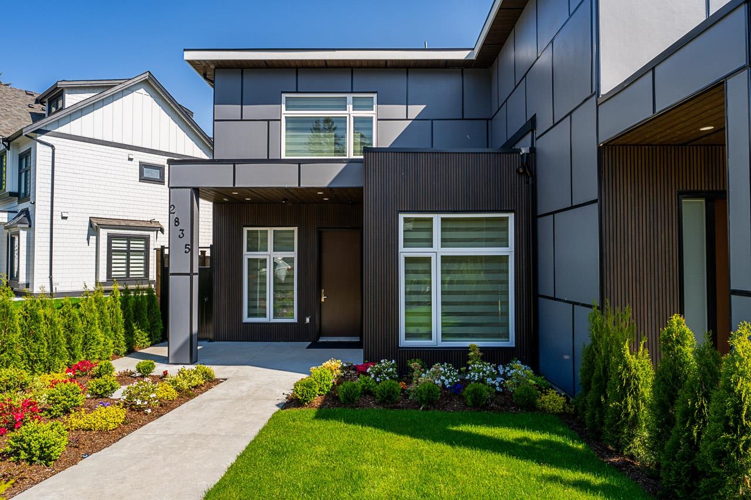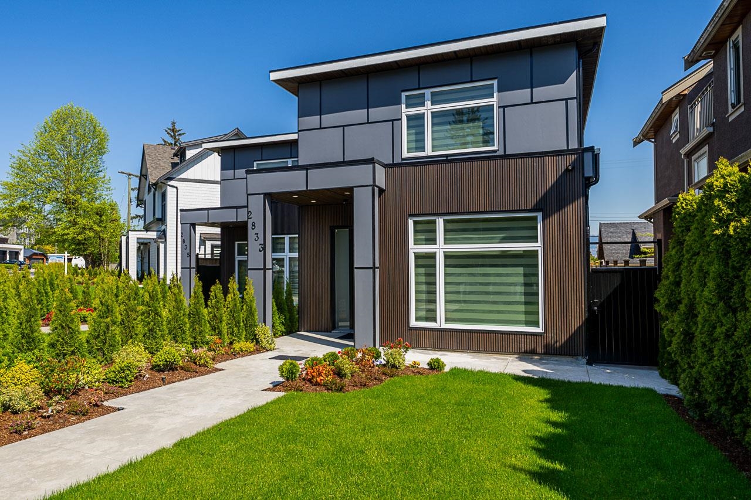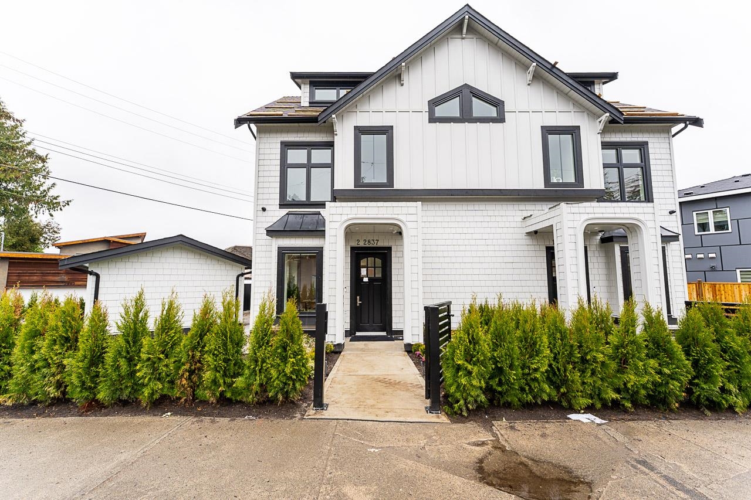- Houseful
- BC
- Vancouver
- West Point Grey
- 4215 West 13th Avenue #1
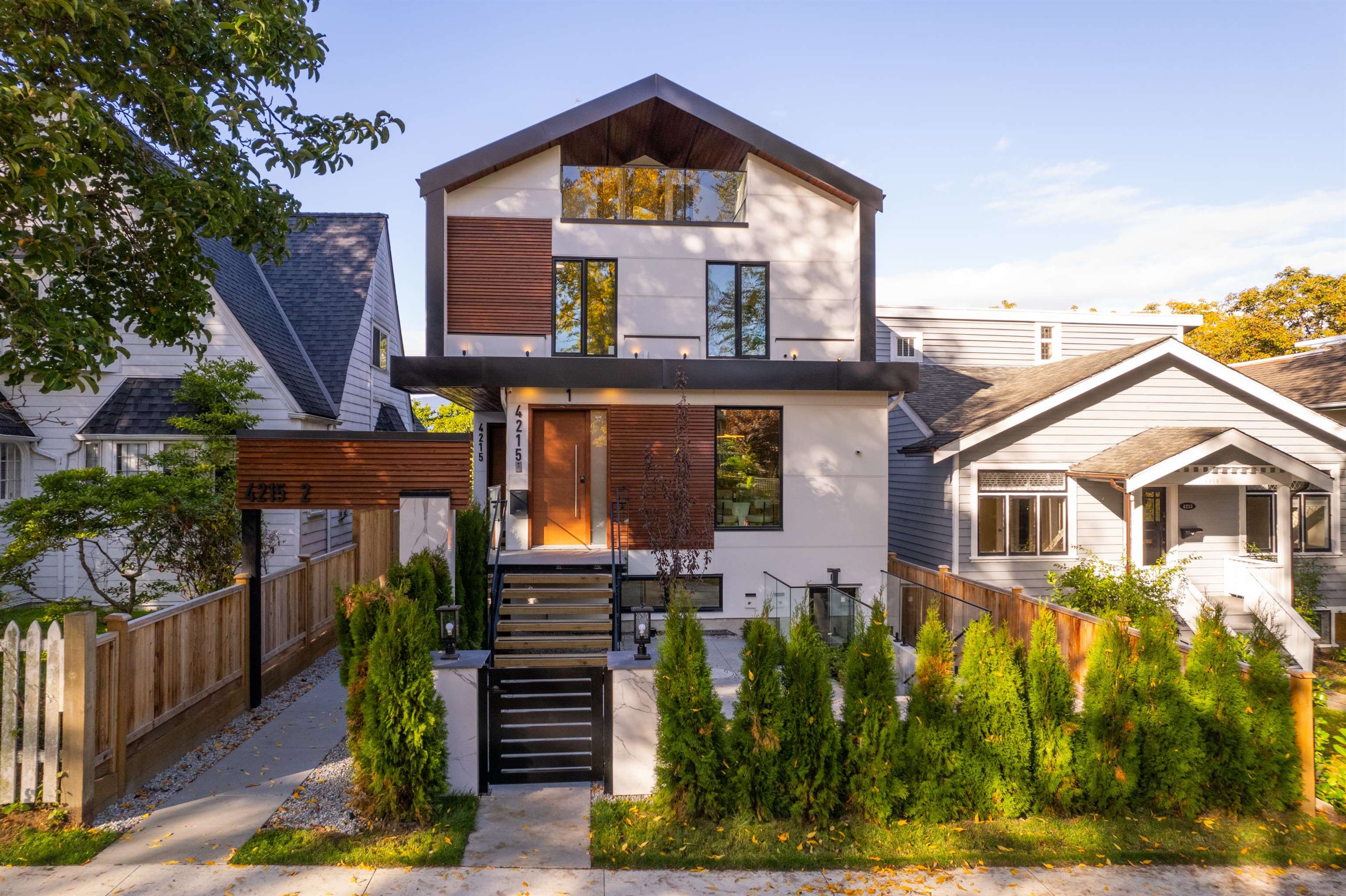
4215 West 13th Avenue #1
For Sale
New 3 Days
$2,199,000
4 beds
4 baths
1,750 Sqft
4215 West 13th Avenue #1
For Sale
New 3 Days
$2,199,000
4 beds
4 baths
1,750 Sqft
Highlights
Description
- Home value ($/Sqft)$1,257/Sqft
- Time on Houseful
- Property typeResidential
- Neighbourhood
- Median school Score
- Year built2024
- Mortgage payment
Move into this stunning brand-new 4-bedroom, 4-bathroom half-duplex in prestigious Point Grey. This front unit features engineered hardwood floors, 2 custom made kitchens with top-tier appliances, air conditioning, and a cutting-edge security system for your comfort and peace of mind. Includes one covered garage and NO STRATA FEE. Built by a trusted West Side builder, this home showcases thoughtful design and high-end finishes. With the 2-5-10 new home warranty, you can relax and enjoy worry-free living. A perfect blend of luxury and practicality, this home won’t last long! Own a piece of Point Grey’s finest. Open house: Sunday: 12:30- 2:30 PM.
MLS®#R3042791 updated 19 hours ago.
Houseful checked MLS® for data 19 hours ago.
Home overview
Amenities / Utilities
- Heat source Forced air
- Sewer/ septic Public sewer, sanitary sewer, storm sewer
Exterior
- Construction materials
- Foundation
- Roof
- # parking spaces 1
- Parking desc
Interior
- # full baths 3
- # half baths 1
- # total bathrooms 4.0
- # of above grade bedrooms
- Appliances Washer/dryer, dishwasher, refrigerator, stove, microwave
Location
- Area Bc
- View No
- Water source Public
- Zoning description R1-1
- Directions 11a74e95f4ce80b6b9c040f8f08347bf
Lot/ Land Details
- Lot dimensions 4040.0
Overview
- Lot size (acres) 0.09
- Basement information Finished, exterior entry
- Building size 1750.0
- Mls® # R3042791
- Property sub type Duplex
- Status Active
- Tax year 2024
Rooms Information
metric
- Kitchen 1.524m X 1.524m
- Bedroom 3.048m X 3.048m
- Dining room 1.524m X 1.524m
- Bedroom 2.438m X 3.048m
- Primary bedroom 3.048m X 3.048m
Level: Above - Bedroom 3.658m X 5.486m
Level: Above - Dining room 2.438m X 2.438m
Level: Main - Living room 3.048m X 3.048m
Level: Main - Kitchen 1.829m X 3.658m
Level: Main
SOA_HOUSEKEEPING_ATTRS
- Listing type identifier Idx

Lock your rate with RBC pre-approval
Mortgage rate is for illustrative purposes only. Please check RBC.com/mortgages for the current mortgage rates
$-5,864
/ Month25 Years fixed, 20% down payment, % interest
$
$
$
%
$
%

Schedule a viewing
No obligation or purchase necessary, cancel at any time
Nearby Homes
Real estate & homes for sale nearby

