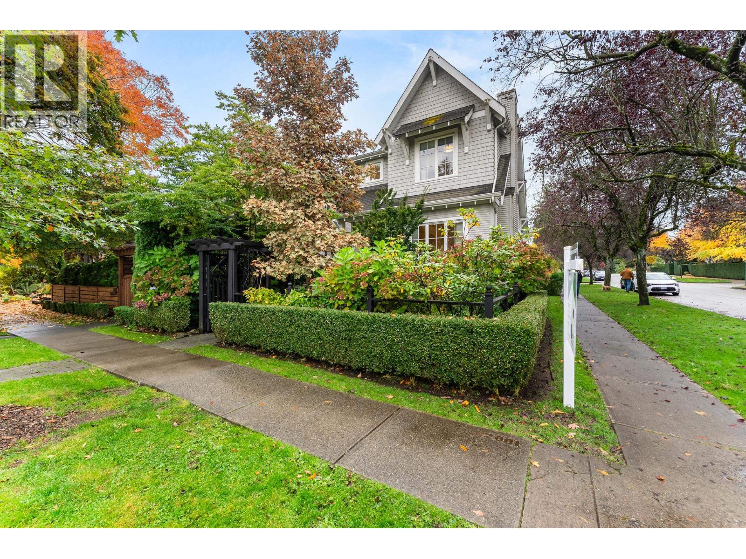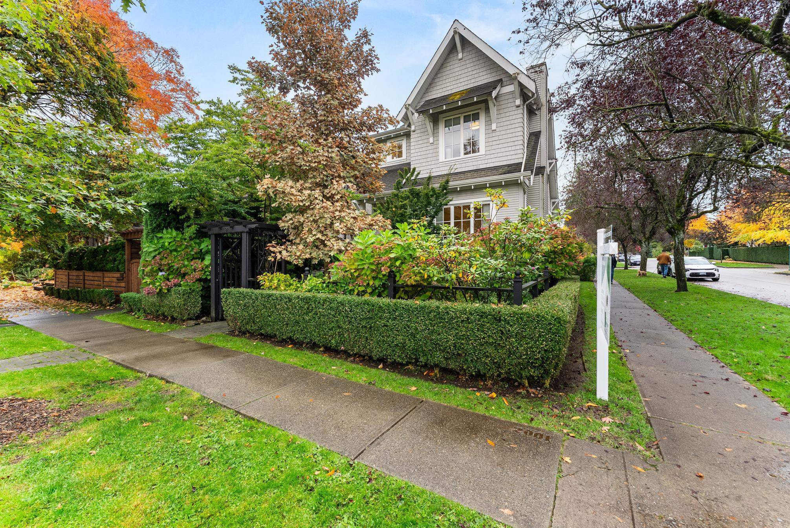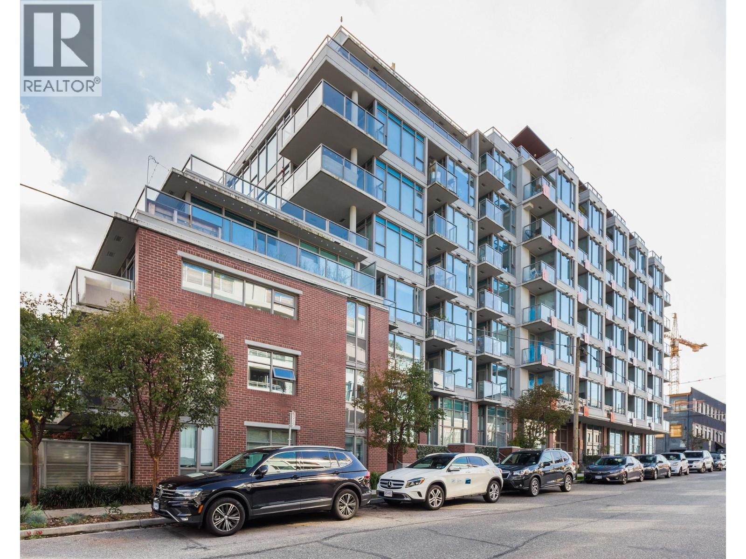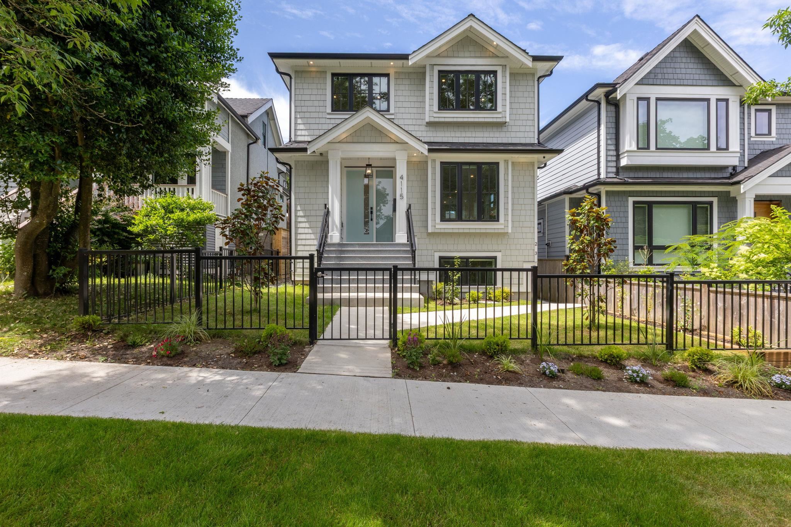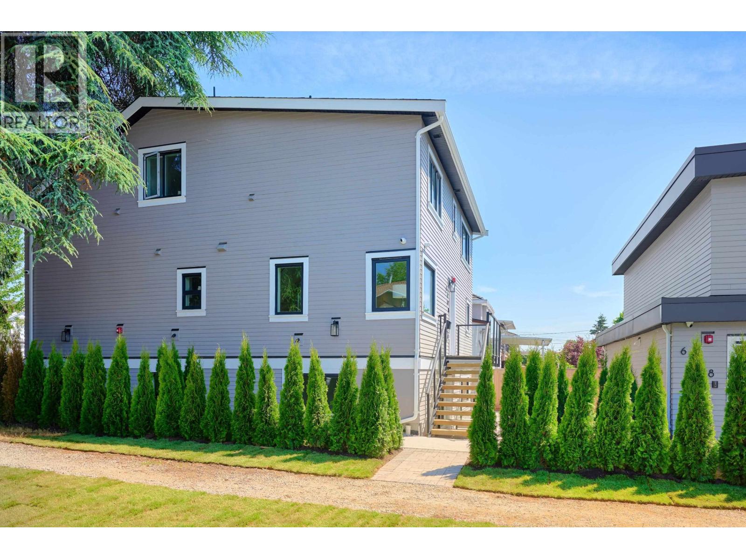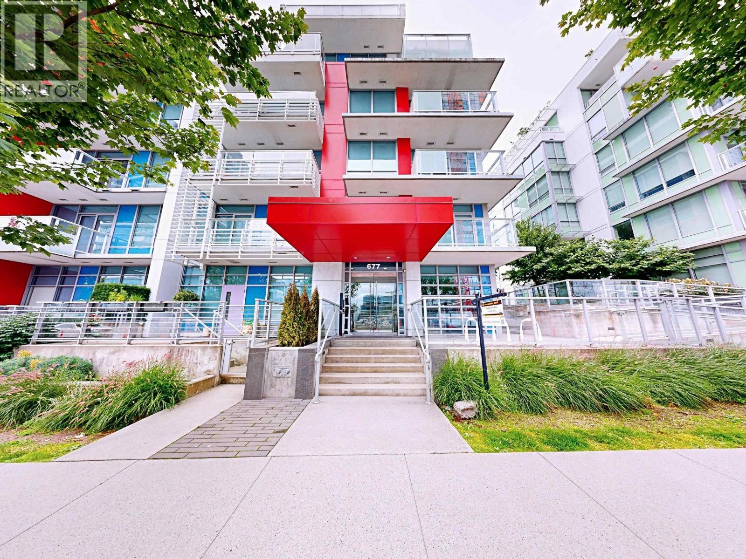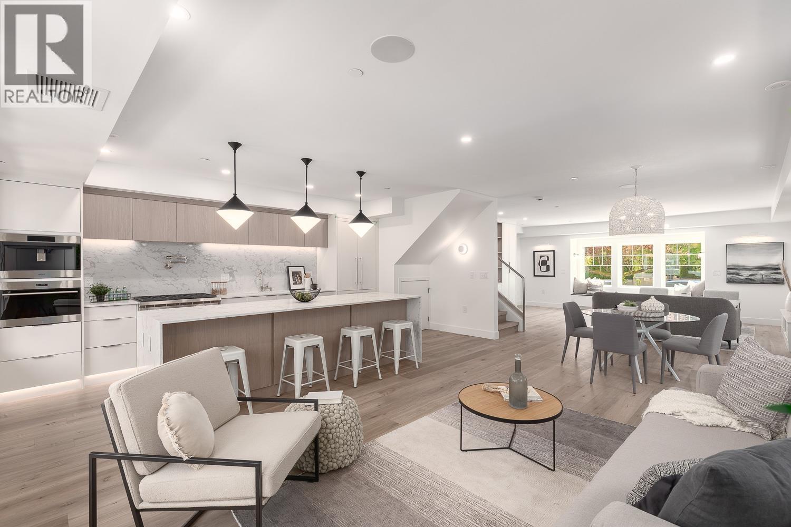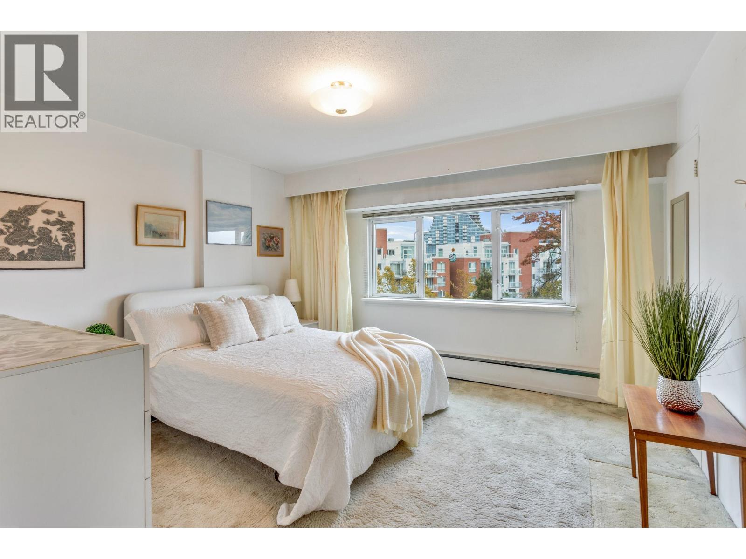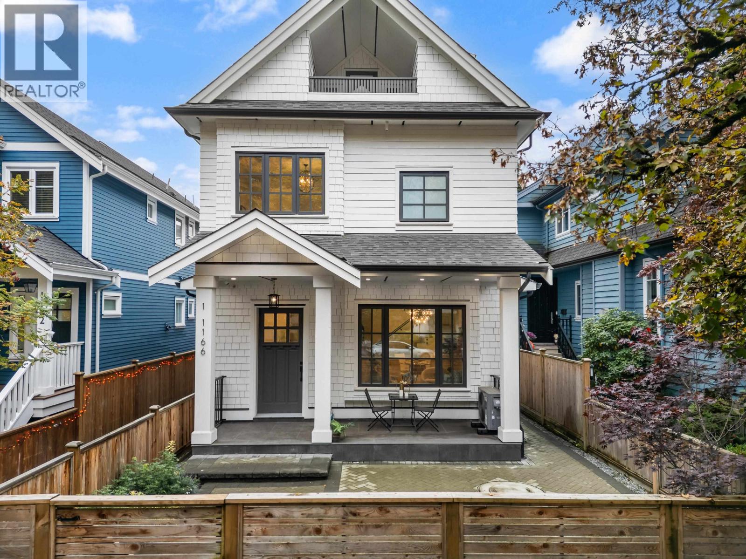Select your Favourite features
- Houseful
- BC
- Vancouver
- Riley Park
- 4225 John Street
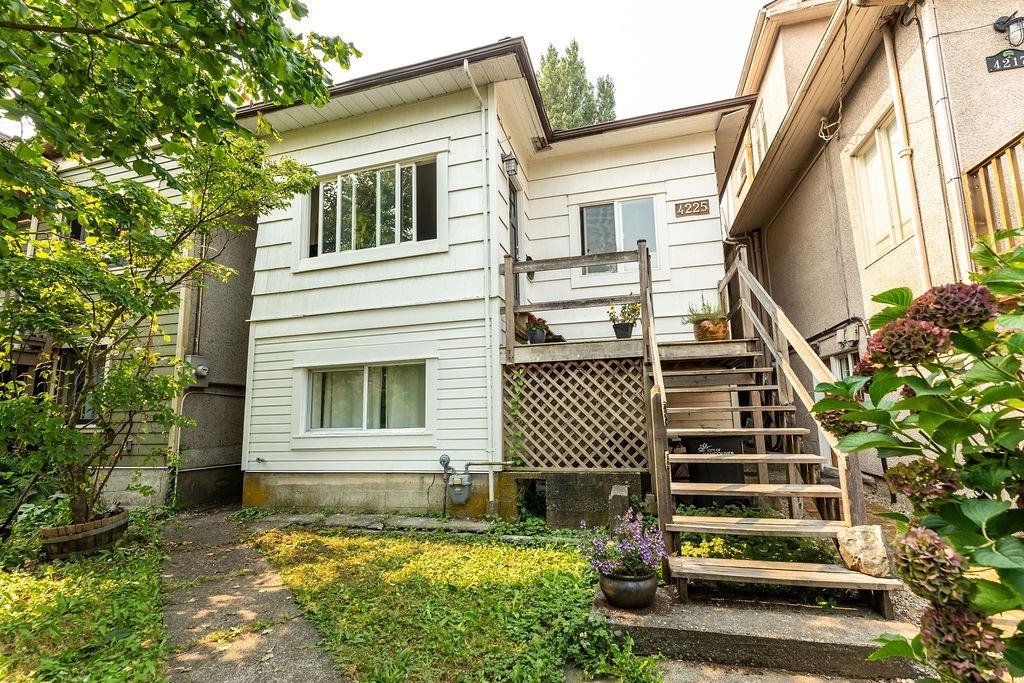
Highlights
Description
- Home value ($/Sqft)$959/Sqft
- Time on Houseful
- Property typeResidential
- Neighbourhood
- Median school Score
- Year built1910
- Mortgage payment
Coveted Main Street location, this 5-bedroom, 2-bathroom home sits on a 25’ x 160.5’ lot (4,012.5 sq.ft.) on one of the neighbourhood’s most desirable streets. The main floor features an open floor plan with wood floors, 3 bedrooms (one currently used as a dining room), and a large country-style kitchen with skylight. Elevated above the street, the home enjoys a beautiful outlook and wonderful natural light. Full-height basement includes 2 additional bedrooms and was previously a suite, easily convert back with existing kitchen hook-ups. Sunny west-facing backyard is perfect for kids, gardening and entertaining. Oversized single-car garage great for extra space, studio or storage. All of this in a prime Main Street location steps from boutiques, cafés, restaurants, parks & top schools.
MLS®#R3044821 updated 1 day ago.
Houseful checked MLS® for data 1 day ago.
Home overview
Amenities / Utilities
- Heat source Forced air, natural gas
- Sewer/ septic Sanitary sewer, storm sewer
Exterior
- Construction materials
- Foundation
- Roof
- Fencing Fenced
- Parking desc
Interior
- # full baths 2
- # total bathrooms 2.0
- # of above grade bedrooms
Location
- Area Bc
- Water source Public
- Zoning description R1-1
- Directions D0c834b36a7d0711583233c1078f640b
Lot/ Land Details
- Lot dimensions 4012.5
Overview
- Lot size (acres) 0.09
- Basement information Finished
- Building size 1771.0
- Mls® # R3044821
- Property sub type Single family residence
- Status Active
- Virtual tour
- Tax year 2025
Rooms Information
metric
- Bedroom 4.801m X 2.718m
- Patio 2.743m X 5.817m
- Bedroom 5.41m X 3.073m
- Recreation room 5.766m X 4.293m
- Flex room 4.166m X 1.88m
- Bedroom 3.505m X 2.743m
Level: Main - Laundry 1.676m X 1.473m
Level: Main - Primary bedroom 3.023m X 3.175m
Level: Main - Porch (enclosed) 1.829m X 2.769m
Level: Main - Living room 6.833m X 3.353m
Level: Main - Kitchen 3.81m X 3.759m
Level: Main - Bedroom 3.099m X 3.175m
Level: Main
SOA_HOUSEKEEPING_ATTRS
- Listing type identifier Idx

Lock your rate with RBC pre-approval
Mortgage rate is for illustrative purposes only. Please check RBC.com/mortgages for the current mortgage rates
$-4,531
/ Month25 Years fixed, 20% down payment, % interest
$
$
$
%
$
%

Schedule a viewing
No obligation or purchase necessary, cancel at any time
Nearby Homes
Real estate & homes for sale nearby

