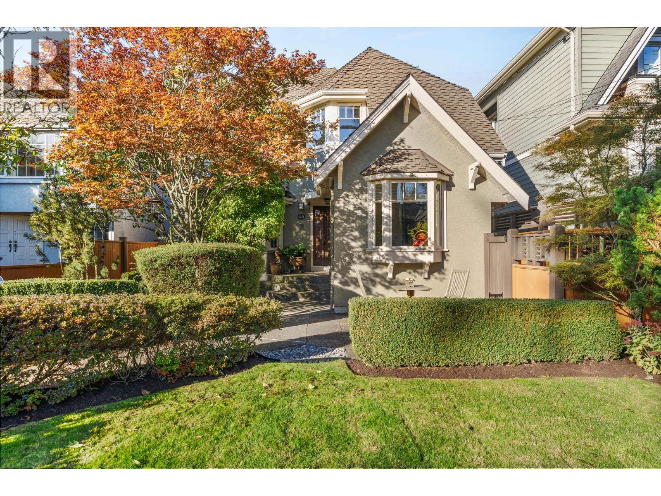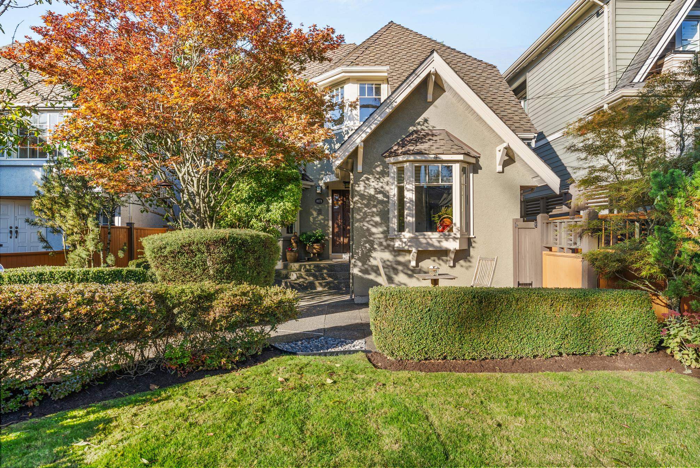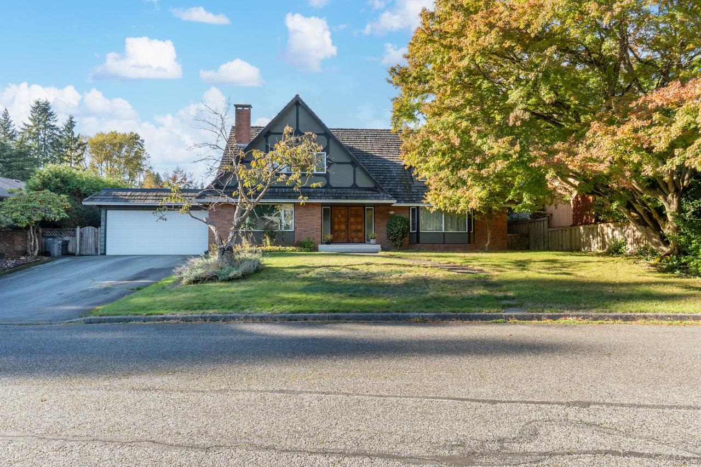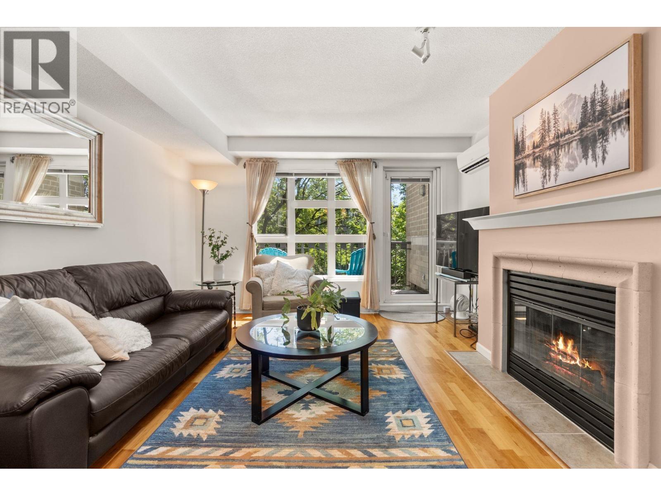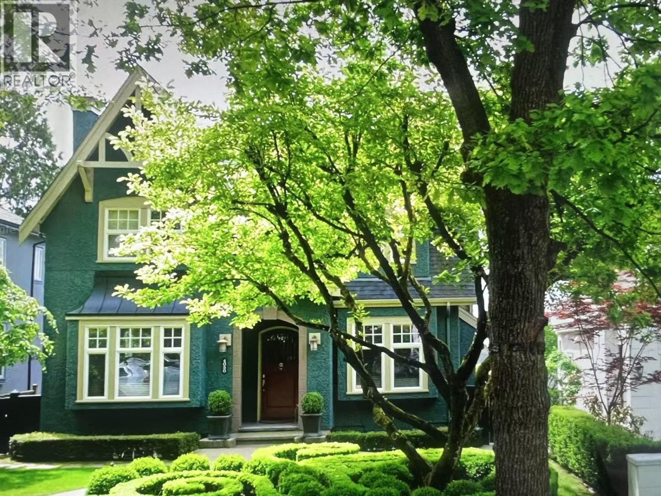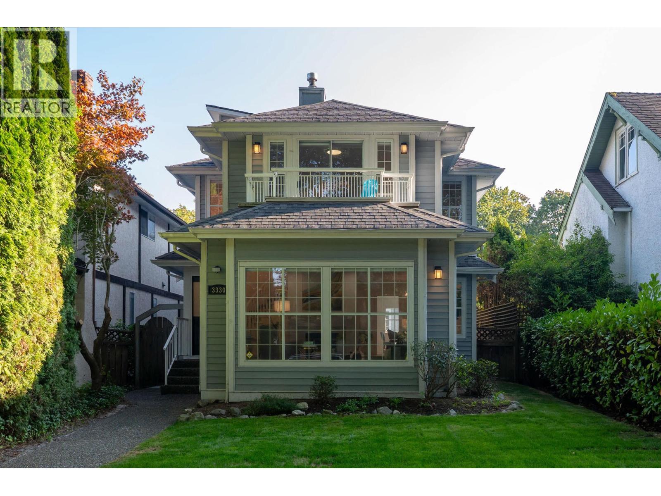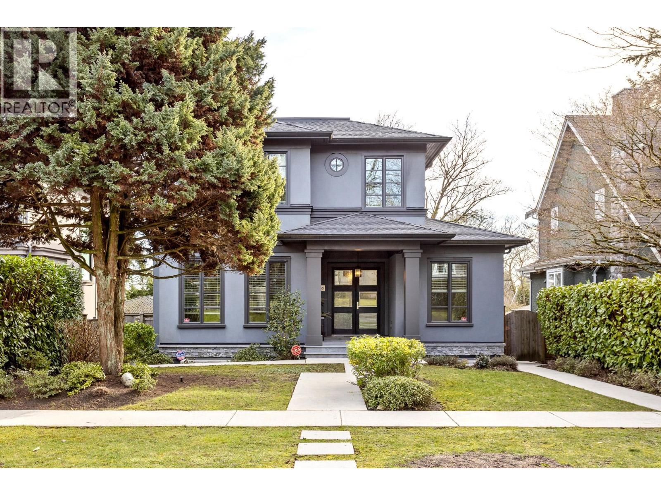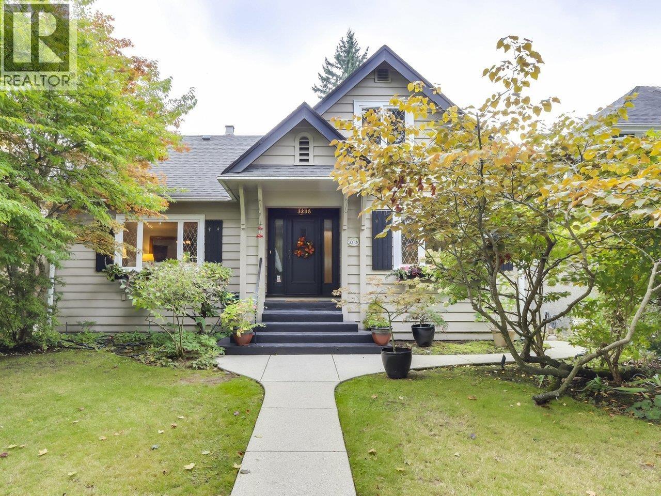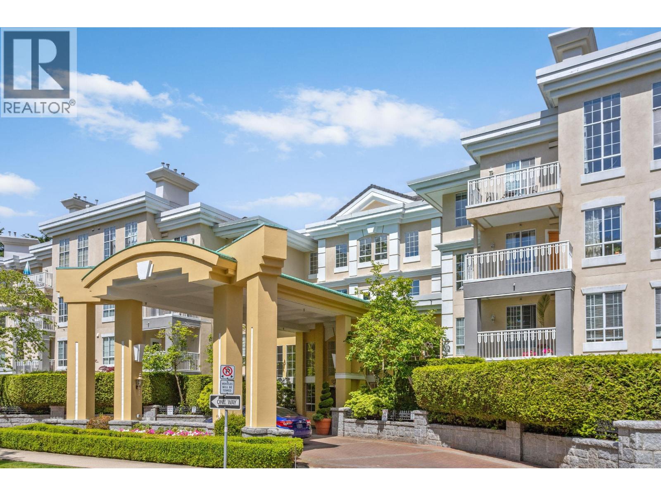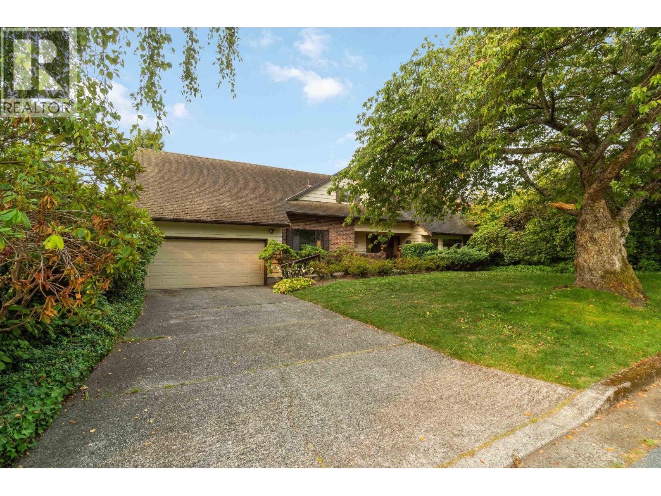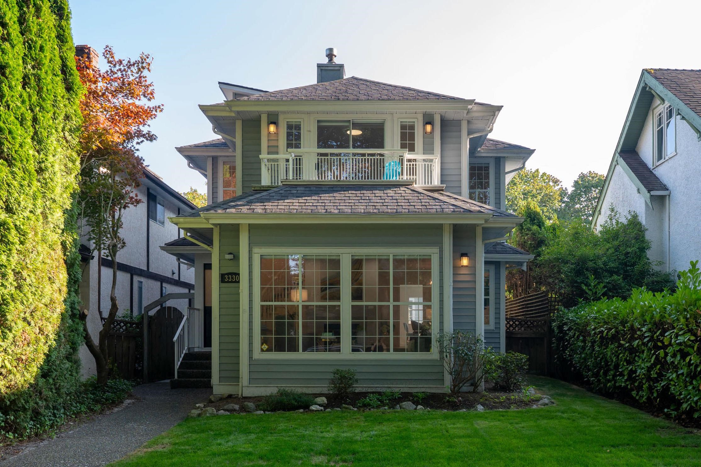Select your Favourite features
- Houseful
- BC
- Vancouver
- West Point Grey
- 4253 West 13th Avenue
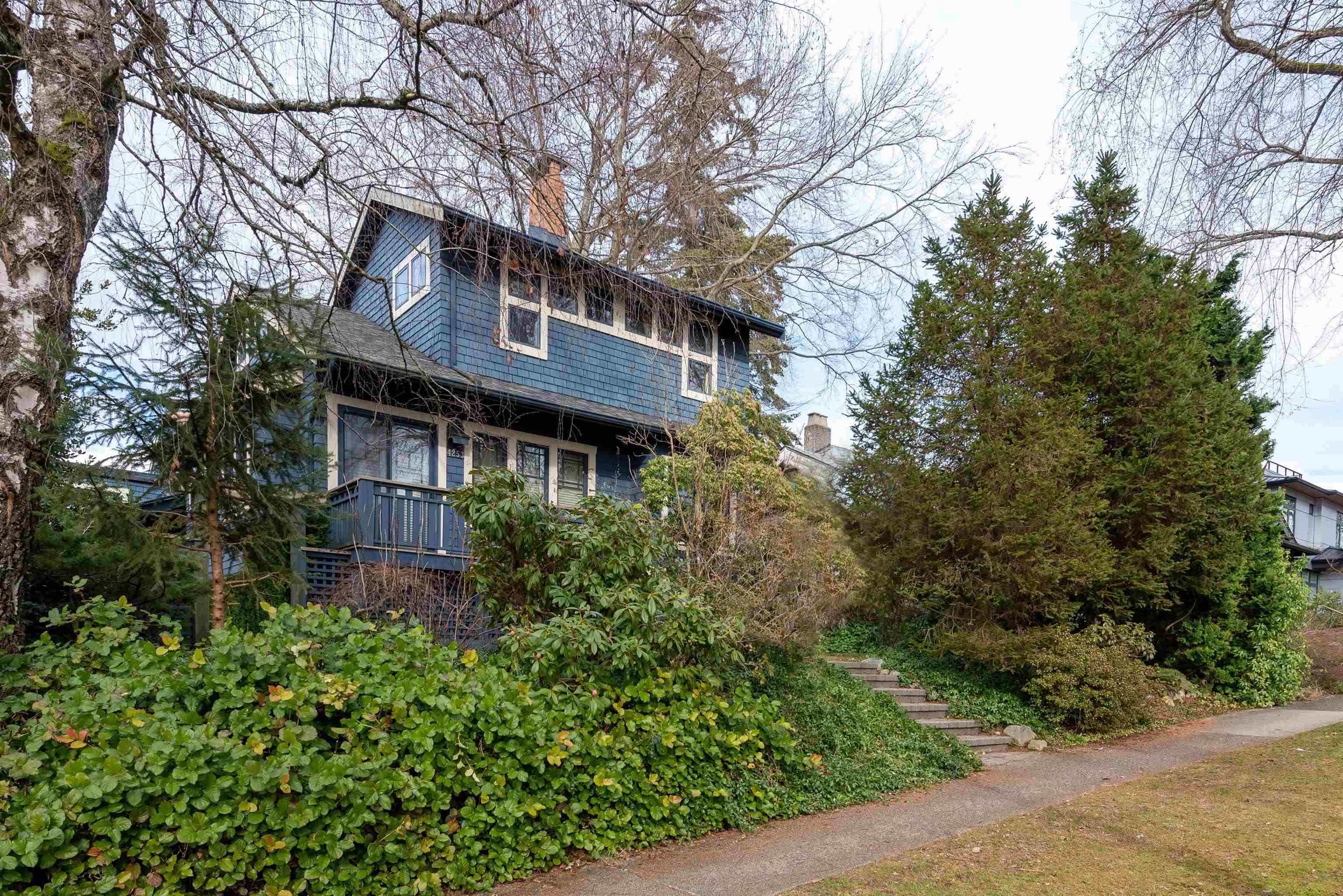
Highlights
Description
- Home value ($/Sqft)$1,224/Sqft
- Time on Houseful
- Property typeResidential
- Neighbourhood
- Median school Score
- Year built1925
- Mortgage payment
Builder and investor alert! Rarely available 55'24 x 122' lot in most prestigious Point Grey neighborhood. Solid and well maintained house with great rental income. This lot can be sold together with 4247 W 13th Ave which has 46ft frontage. Two houses will have 101.24ft frontage and can be subdivided to two 33ft lots and one 35.24ft lot. Build a dream house with 12,351 sqft lot and develop duplex or multiplex. Great redevelopment opportunity. Close to Queen Elizabeth and Jules Quesnel Elementary Schools, Lord Byng Secondary School, West Point Grey Academy, and UBC. Benefit from the proximity to golf courses, parks, beaches, and shopping.
MLS®#R2996100 updated 5 months ago.
Houseful checked MLS® for data 5 months ago.
Home overview
Amenities / Utilities
- Heat source Baseboard, forced air
- Sewer/ septic Public sewer, sanitary sewer, storm sewer
Exterior
- Construction materials
- Foundation
- Roof
- Fencing Fenced
- # parking spaces 1
- Parking desc
Interior
- # full baths 2
- # total bathrooms 2.0
- # of above grade bedrooms
- Appliances Washer/dryer, dishwasher, refrigerator, cooktop
Location
- Area Bc
- Water source Public
- Zoning description Rs1
- Directions D391e0a535f5df81be7f4a381ed787c1
Lot/ Land Details
- Lot dimensions 6739.28
Overview
- Lot size (acres) 0.15
- Basement information Finished
- Building size 3332.0
- Mls® # R2996100
- Property sub type Single family residence
- Status Active
- Tax year 2024
Rooms Information
metric
- Bedroom 2.794m X 4.293m
Level: Above - Nook 1.803m X 2.489m
Level: Above - Bedroom 3.404m X 3.658m
Level: Above - Workshop 2.311m X 4.267m
Level: Basement - Bedroom 2.642m X 3.556m
Level: Basement - Laundry 4.572m X 4.877m
Level: Basement - Bedroom 3.175m X 3.734m
Level: Basement - Other 3.277m X 5.791m
Level: Basement - Storage 2.743m X 2.743m
Level: Basement - Flex room 2.642m X 2.921m
Level: Main - Bedroom 3.277m X 3.302m
Level: Main - Patio 3.658m X 3.683m
Level: Main - Kitchen 3.099m X 4.14m
Level: Main - Living room 2.997m X 3.607m
Level: Main - Den 3.099m X 3.327m
Level: Main - Dining room 2.286m X 3.607m
Level: Main - Family room 5.486m X 5.537m
Level: Main - Patio 1.524m X 4.597m
Level: Main - Primary bedroom 3.556m X 5.867m
Level: Main
SOA_HOUSEKEEPING_ATTRS
- Listing type identifier Idx

Lock your rate with RBC pre-approval
Mortgage rate is for illustrative purposes only. Please check RBC.com/mortgages for the current mortgage rates
$-10,880
/ Month25 Years fixed, 20% down payment, % interest
$
$
$
%
$
%

Schedule a viewing
No obligation or purchase necessary, cancel at any time
Nearby Homes
Real estate & homes for sale nearby

