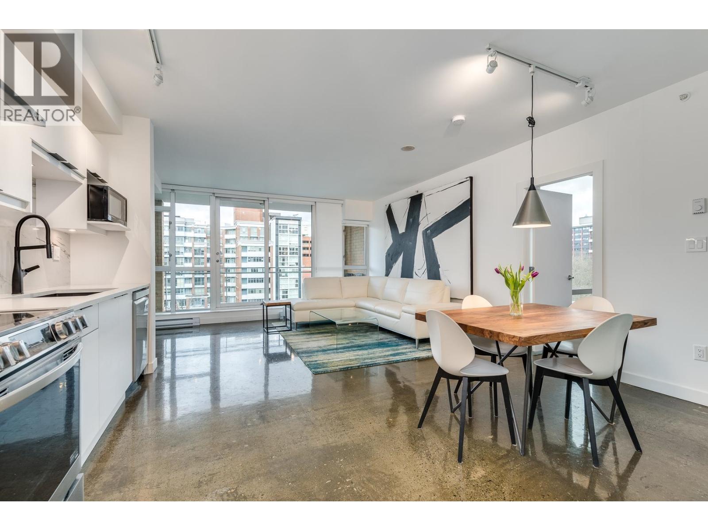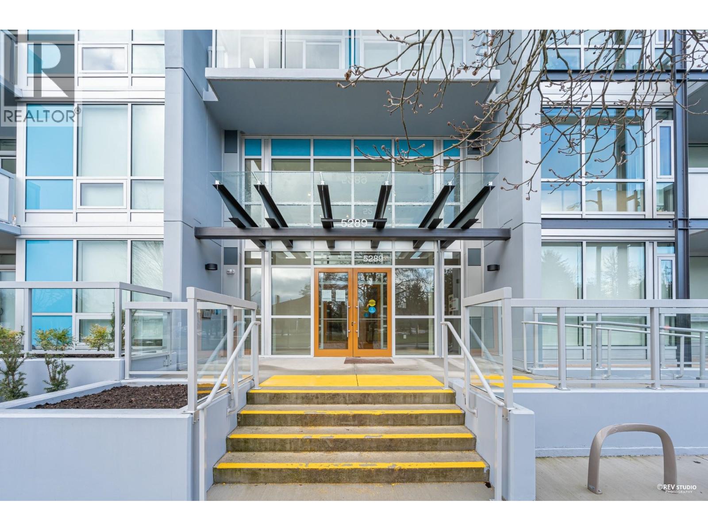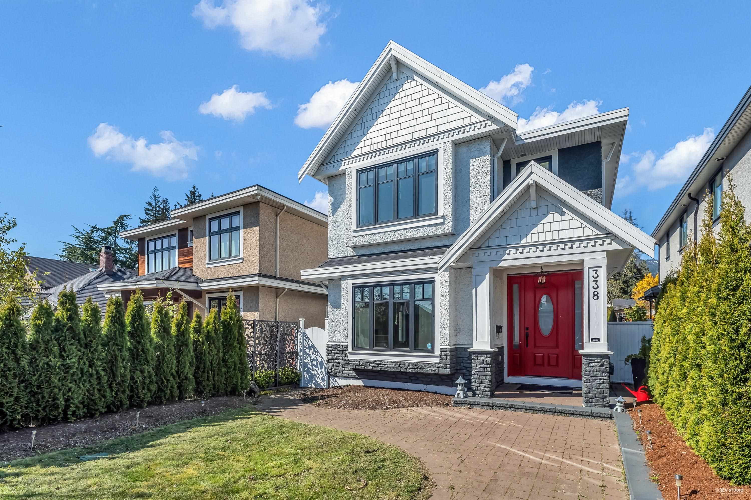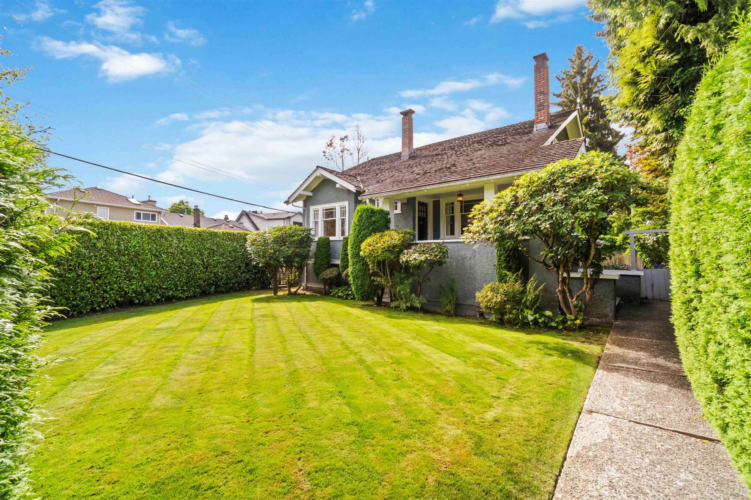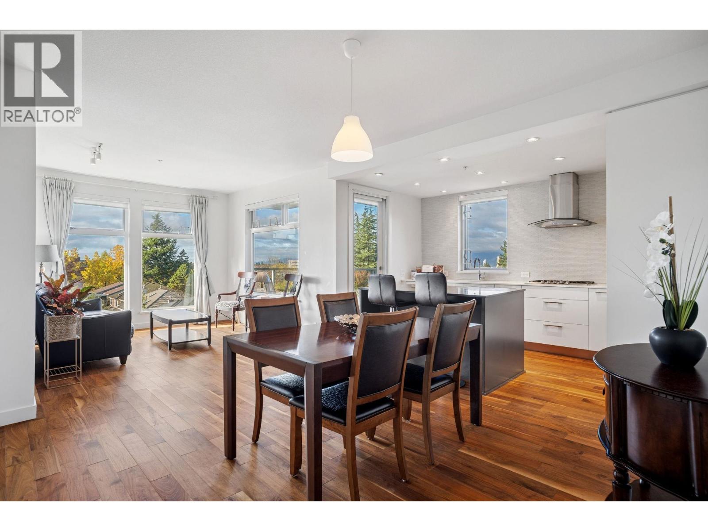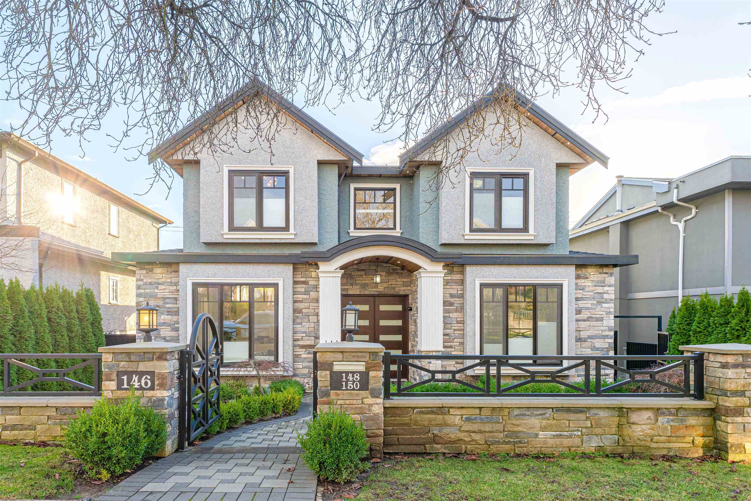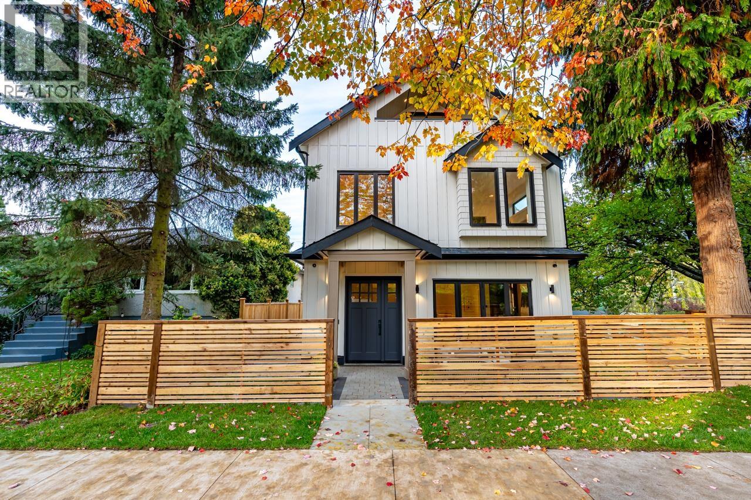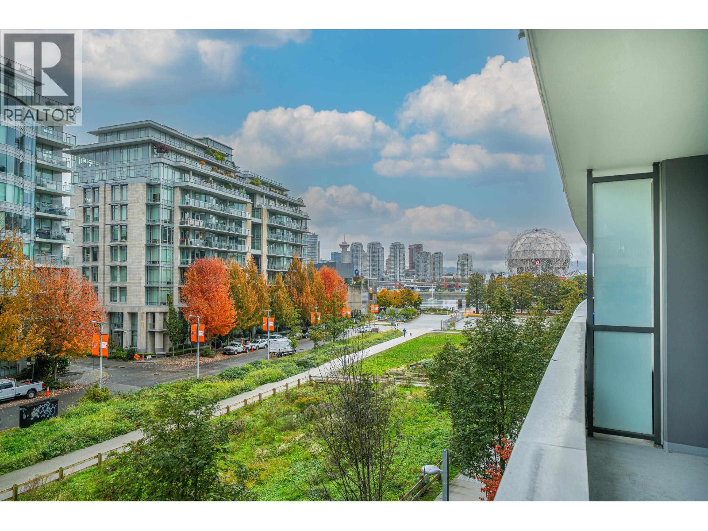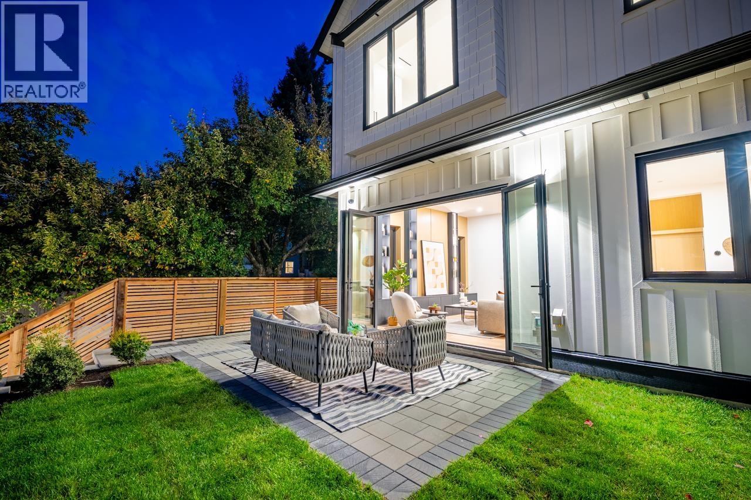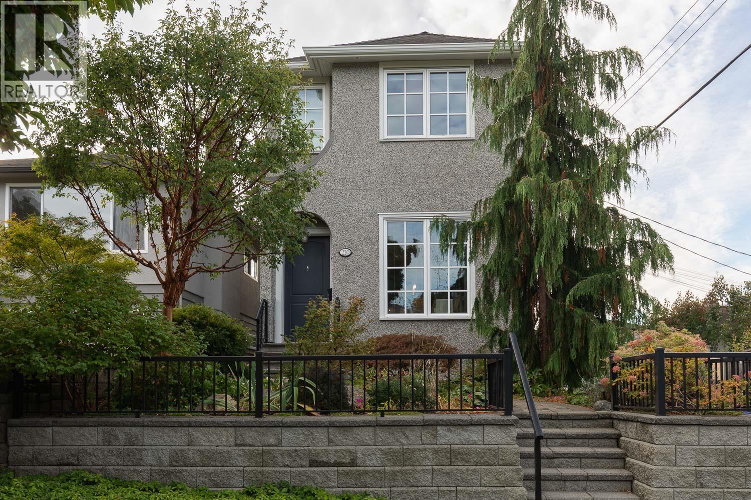- Houseful
- BC
- Vancouver
- Riley Park
- 426 East 18th Avenue
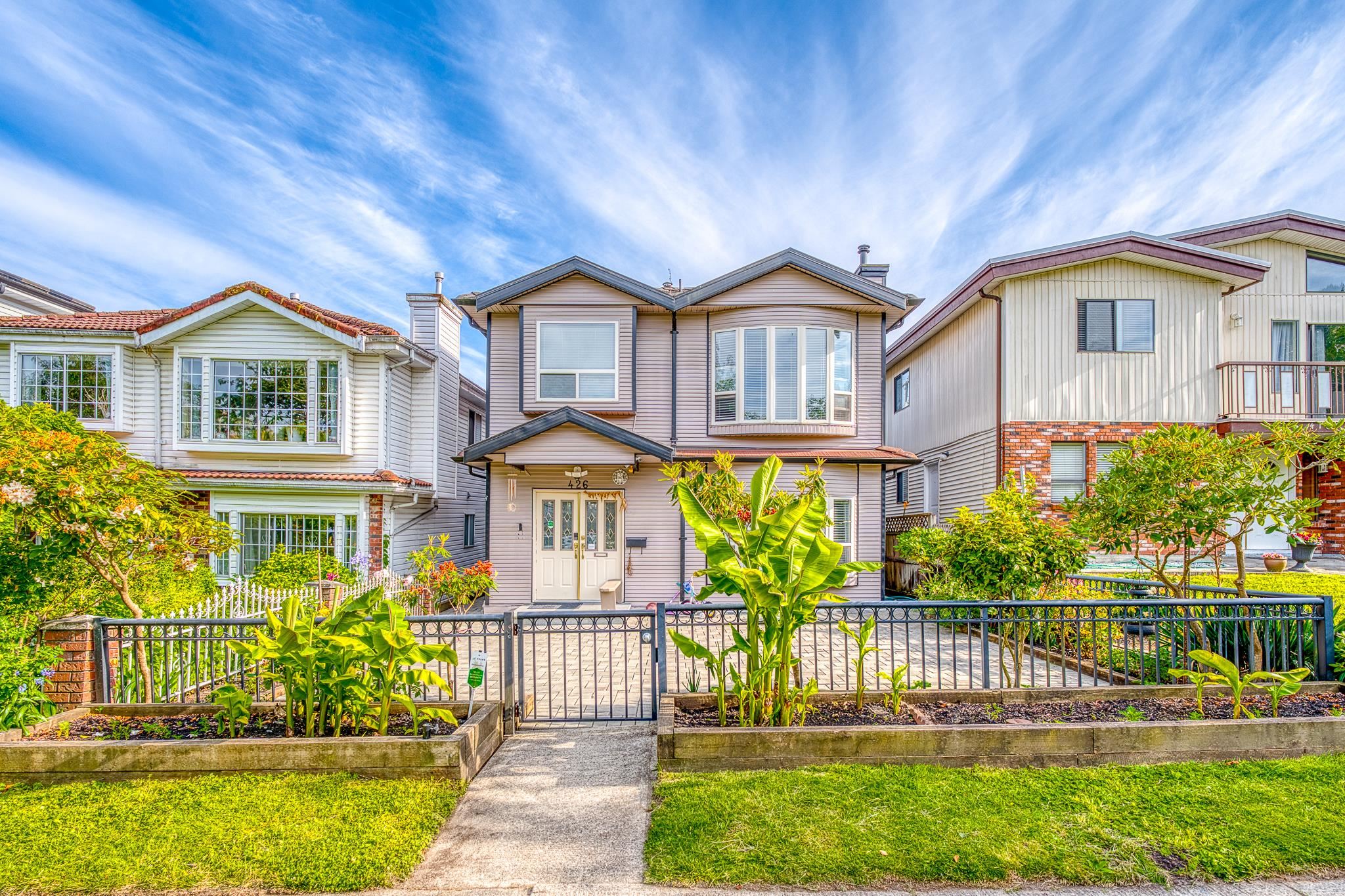
426 East 18th Avenue
For Sale
94 Days
$1,999,999 $198K
$2,198,000
6 beds
4 baths
2,223 Sqft
426 East 18th Avenue
For Sale
94 Days
$1,999,999 $198K
$2,198,000
6 beds
4 baths
2,223 Sqft
Highlights
Description
- Home value ($/Sqft)$989/Sqft
- Time on Houseful
- Property typeResidential
- Neighbourhood
- CommunityShopping Nearby
- Median school Score
- Year built1999
- Mortgage payment
Discover this charming 6-bedroom, 4-bathroom home situated in most sought-after Fraser neighbourhood, fantastic location with just steps from Fraser and Main Street. This property offers excellent rental income potential. It includes two mortgage helpers on ground floor: a 2-bedroom suite and a 1-bedroom suite, each with its separate entrance. Main floor features a 3-bedroom layout, including a primary bedroom with ensuite, 2 other bedroom and 9-feet high ceiling living spaces & modern kitchen . This home was tastefully renovated in 2017, including paint, flooring, tile, pluming and more. Conveniently located near shopping, schools, and transit. David Livingstone Elementary & Sir Charles Tupper Secondary. Don’t miss!
MLS®#R3029157 updated 2 weeks ago.
Houseful checked MLS® for data 2 weeks ago.
Home overview
Amenities / Utilities
- Heat source Hot water, radiant
- Sewer/ septic Public sewer, sanitary sewer, storm sewer
Exterior
- Construction materials
- Foundation
- Roof
- # parking spaces 5
- Parking desc
Interior
- # full baths 4
- # total bathrooms 4.0
- # of above grade bedrooms
- Appliances Washer/dryer, dishwasher, refrigerator, stove
Location
- Community Shopping nearby
- Area Bc
- Water source Public
- Zoning description Rs1/e
Lot/ Land Details
- Lot dimensions 3774.68
Overview
- Lot size (acres) 0.09
- Basement information Full, finished, exterior entry
- Building size 2223.0
- Mls® # R3029157
- Property sub type Single family residence
- Status Active
- Tax year 2024
Rooms Information
metric
- Bedroom 2.997m X 3.607m
- Bedroom 2.794m X 2.438m
- Kitchen 2.616m X 3.607m
- Foyer 3.937m X 3.607m
- Kitchen 2.591m X 3.531m
- Foyer 4.496m X 0.991m
- Dining room 2.718m X 1.854m
- Dining room 2.54m X 1.346m
- Other 1.549m X 0.965m
- Other 2.515m X 7.544m
- Living room 2.413m X 1.702m
- Primary bedroom 3.937m X 3.531m
- Laundry 1.702m X 0.965m
- Living room 2.54m X 2.261m
- Kitchen 2.718m X 6.147m
Level: Main - Patio 1.778m X 7.341m
Level: Main - Bedroom 3.251m X 3.378m
Level: Main - Dining room 4.14m X 3.759m
Level: Main - Living room 4.318m X 4.216m
Level: Main - Bedroom 2.972m X 3.378m
Level: Main - Primary bedroom 4.928m X 2.997m
Level: Main
SOA_HOUSEKEEPING_ATTRS
- Listing type identifier Idx

Lock your rate with RBC pre-approval
Mortgage rate is for illustrative purposes only. Please check RBC.com/mortgages for the current mortgage rates
$-5,861
/ Month25 Years fixed, 20% down payment, % interest
$
$
$
%
$
%

Schedule a viewing
No obligation or purchase necessary, cancel at any time
Nearby Homes
Real estate & homes for sale nearby



