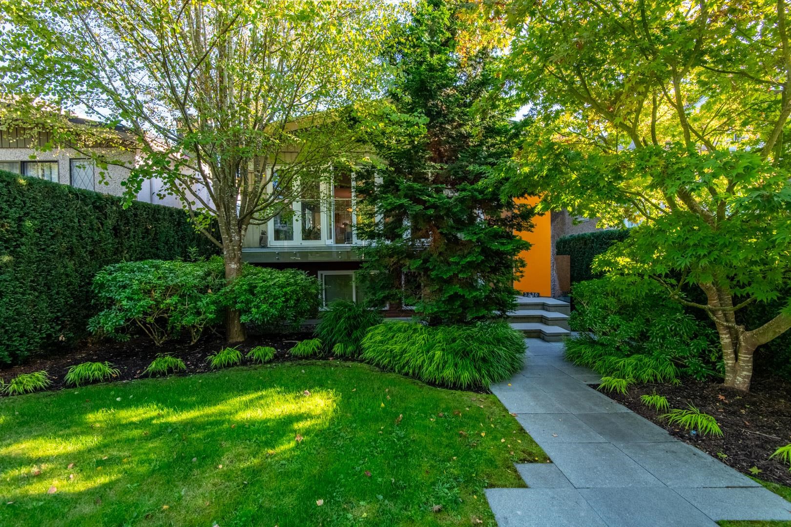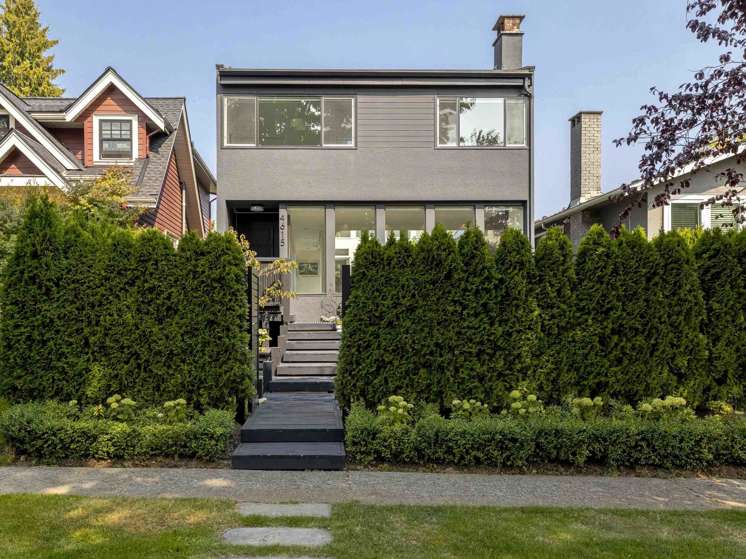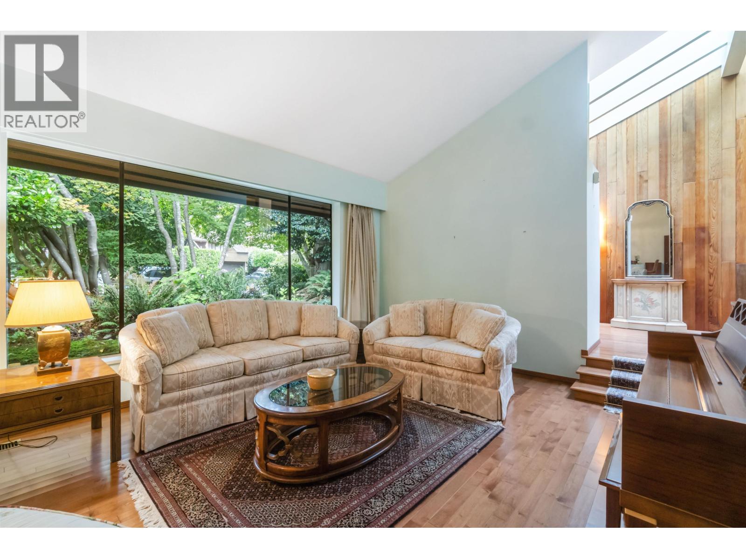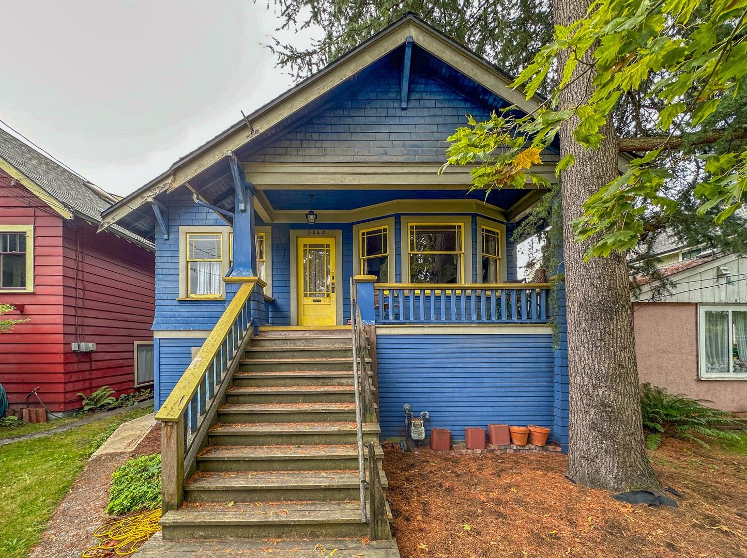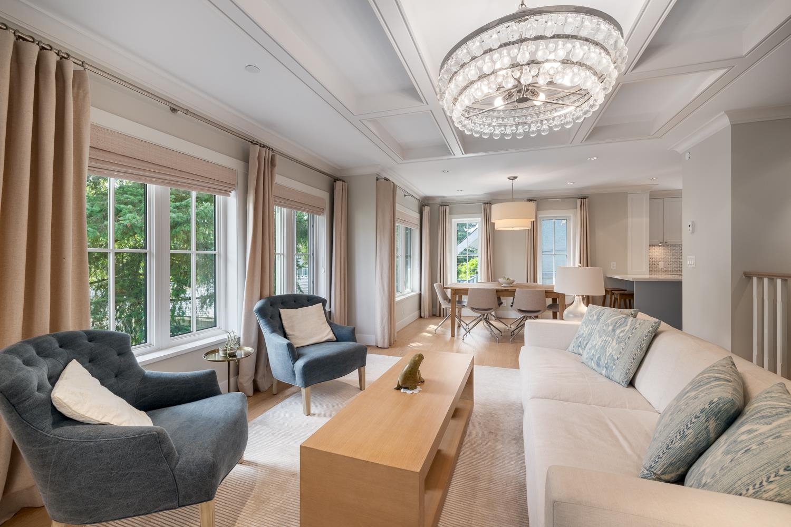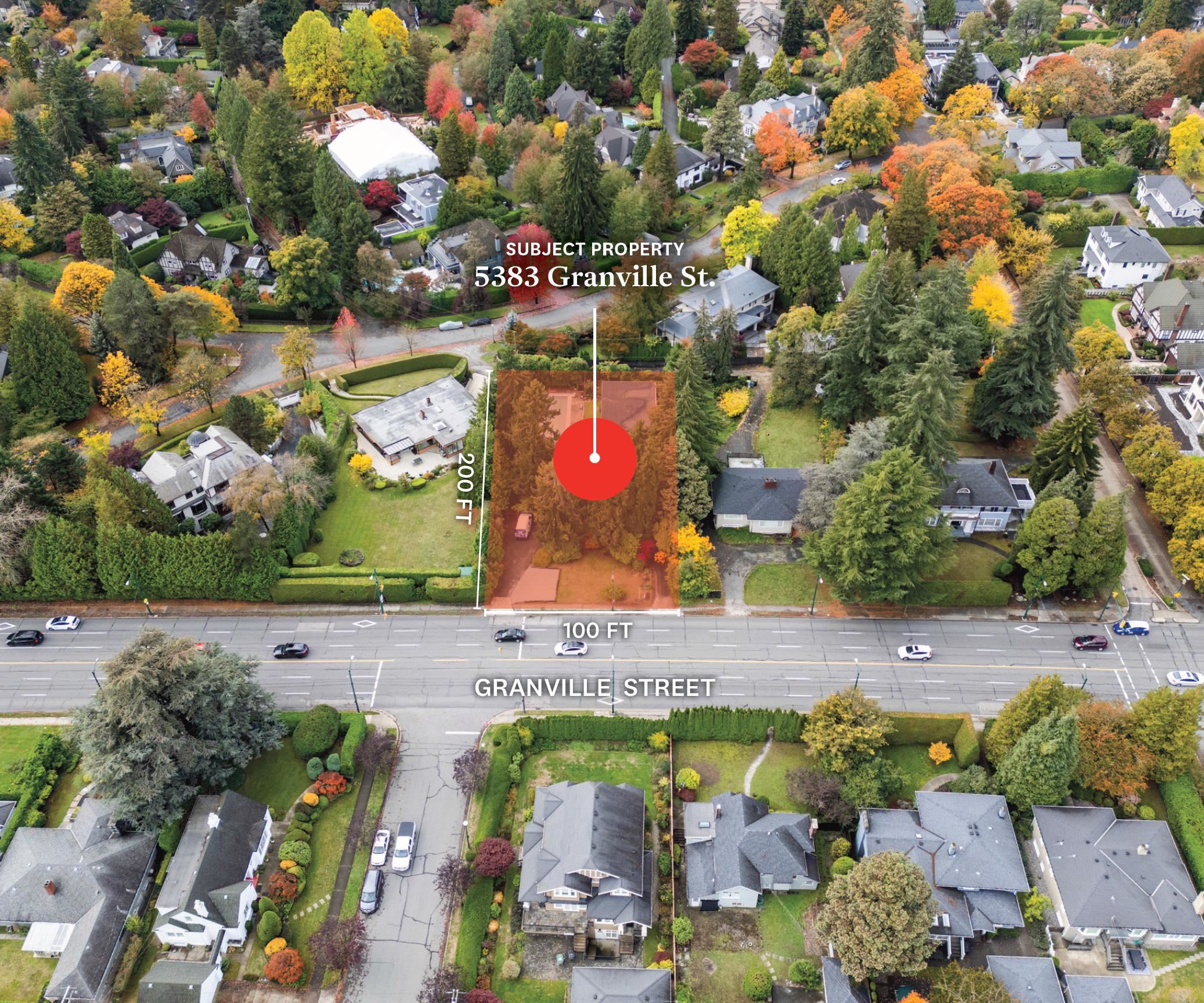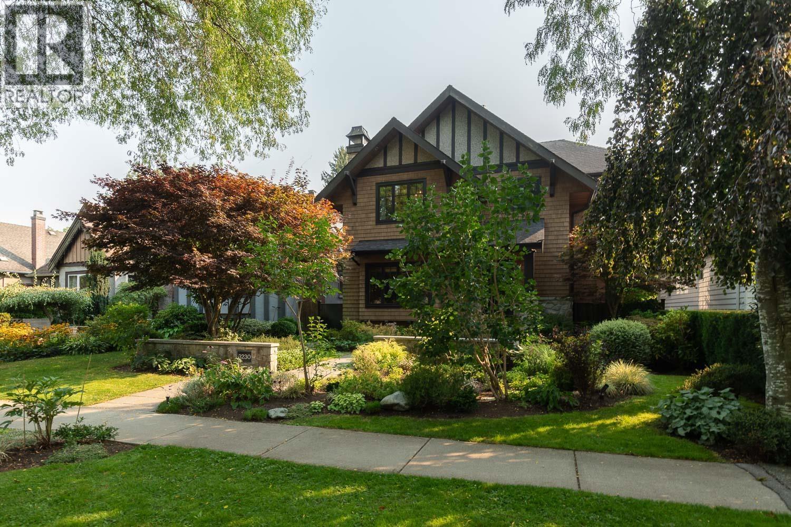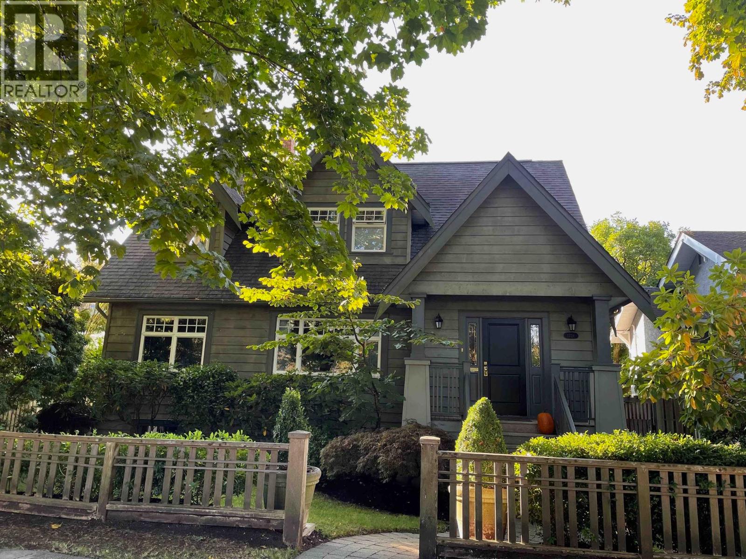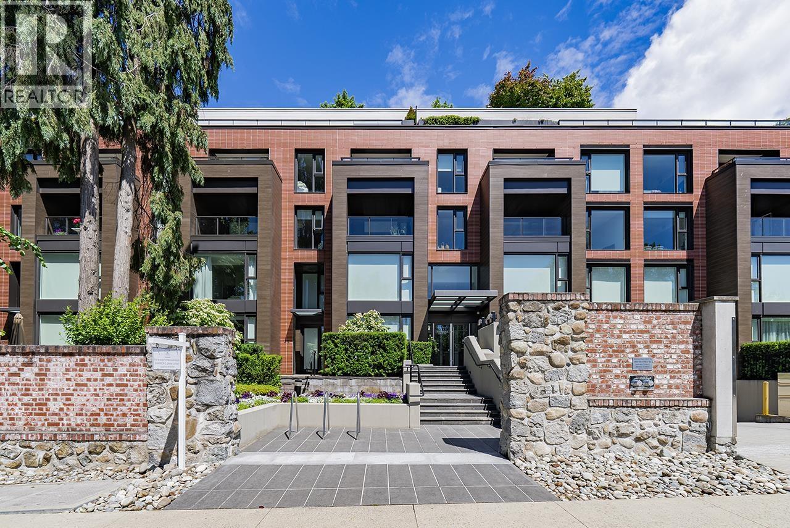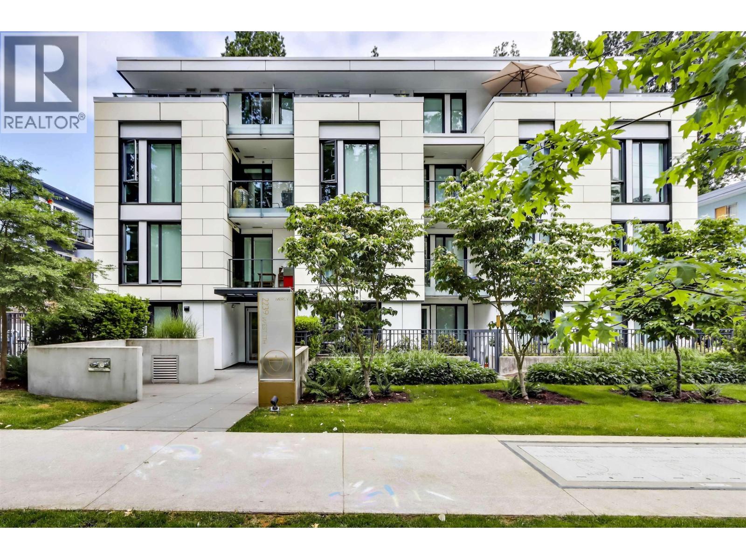- Houseful
- BC
- Vancouver
- Dunbar Southlands
- 4262 Yuculta Crescent
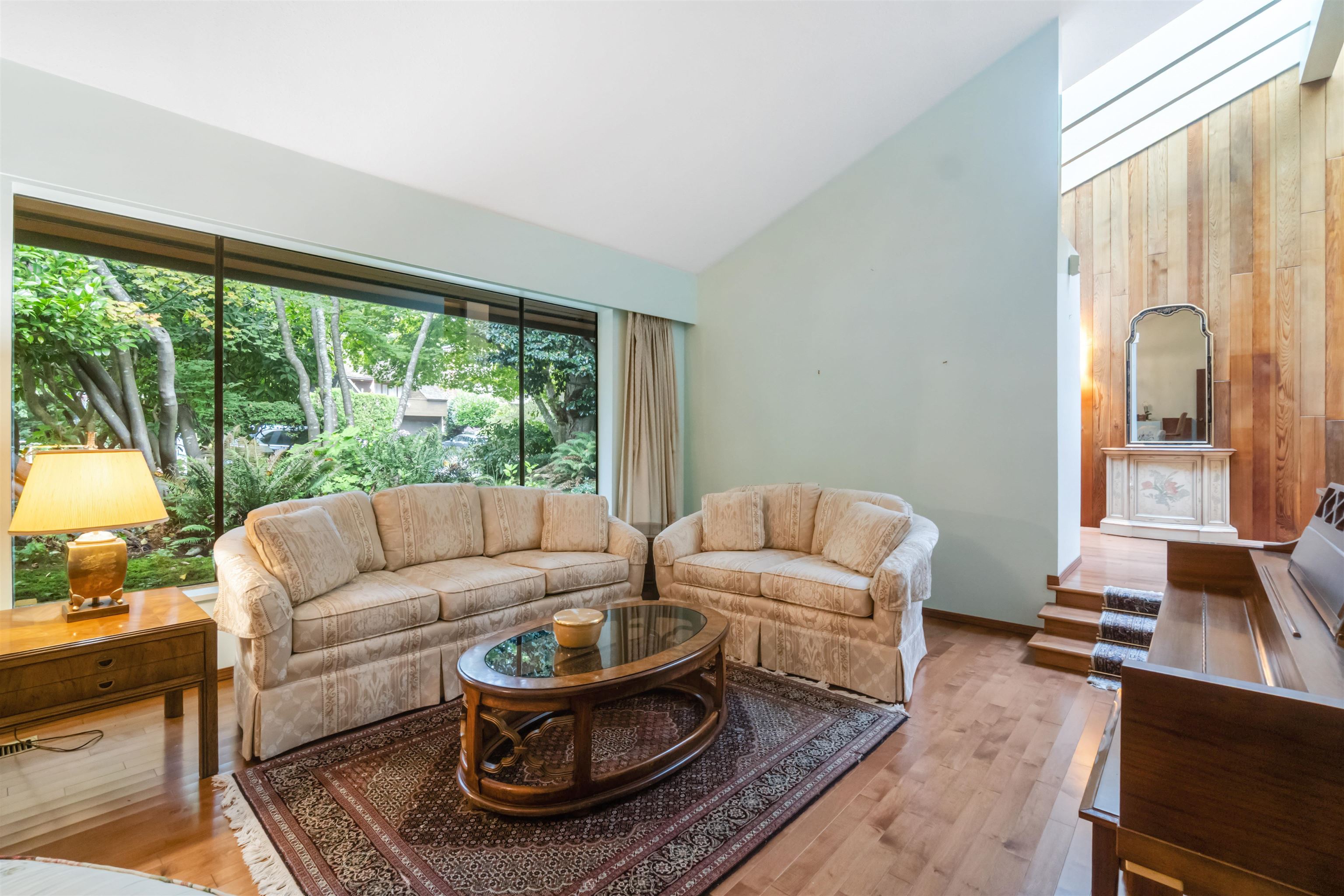
4262 Yuculta Crescent
4262 Yuculta Crescent
Highlights
Description
- Home value ($/Sqft)$500/Sqft
- Time on Houseful
- Property typeResidential
- Style3 level split
- Neighbourhood
- CommunityShopping Nearby
- Median school Score
- Year built1974
- Mortgage payment
Spacious 4-bed 3-bath, split level home located in the Musqueam neighborhood. Close to Pacific Spirit Park, Dunbar & Kerrisdale shopping districts & Transit. 90 x 103 ft lot. 3,000 sq.ft. of living space offers a unique blend of natural modem comfort w/3 bedrooms up & 1 on the lower level. Engineered hardwood floors, vaulted ceilings & skylights for abundant natural light. Updated kitchen w/granite counters. Nestled among walking trails, golf courses & minutes from UBC, top schools Saint George's & Crofton House. This home, originally owned & well cared for, offers an excellent opportunity for a growing family to bring their decorating ideas & make it their own. PREPAID LEASE until 2073. Call to book your appointment.***OPEN HOUSE: Wed Oct. 1st 10am to 12pm; Sat/Sun Oct. 4th/5th 2 to 4pm
Home overview
- Heat source Forced air
- Sewer/ septic Public sewer, sanitary sewer
- Construction materials
- Foundation
- Roof
- # parking spaces 6
- Parking desc
- # full baths 2
- # half baths 1
- # total bathrooms 3.0
- # of above grade bedrooms
- Appliances Washer/dryer, dishwasher, refrigerator, stove, microwave
- Community Shopping nearby
- Area Bc
- Water source Public
- Zoning description Rs-1
- Lot dimensions 9207.0
- Lot size (acres) 0.21
- Basement information None
- Building size 2998.0
- Mls® # R3053301
- Property sub type Single family residence
- Status Active
- Tax year 2025
- Recreation room 4.343m X 4.115m
- Bedroom 3.353m X 2.667m
- Laundry 6.502m X 2.692m
- Utility 1.93m X 2.21m
- Bedroom 3.658m X 3.175m
Level: Above - Primary bedroom 3.658m X 4.699m
Level: Above - Bedroom 3.658m X 2.896m
Level: Above - Living room 4.14m X 5.055m
Level: Main - Foyer 4.191m X 2.515m
Level: Main - Dining room 4.14m X 3.175m
Level: Main - Eating area 3.708m X 2.515m
Level: Main - Kitchen 3.708m X 2.997m
Level: Main
- Listing type identifier Idx

$-4,000
/ Month

