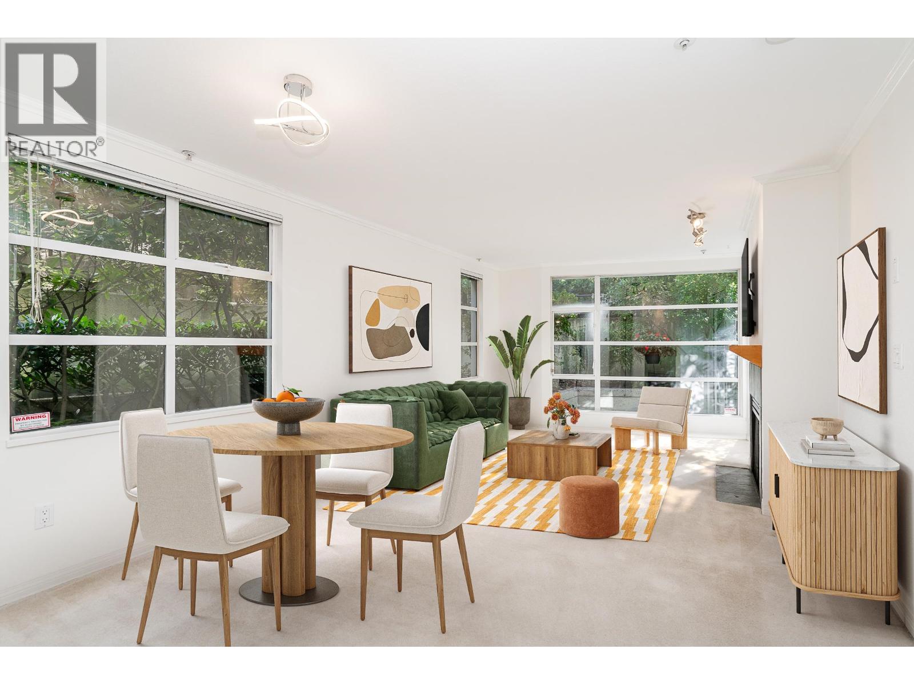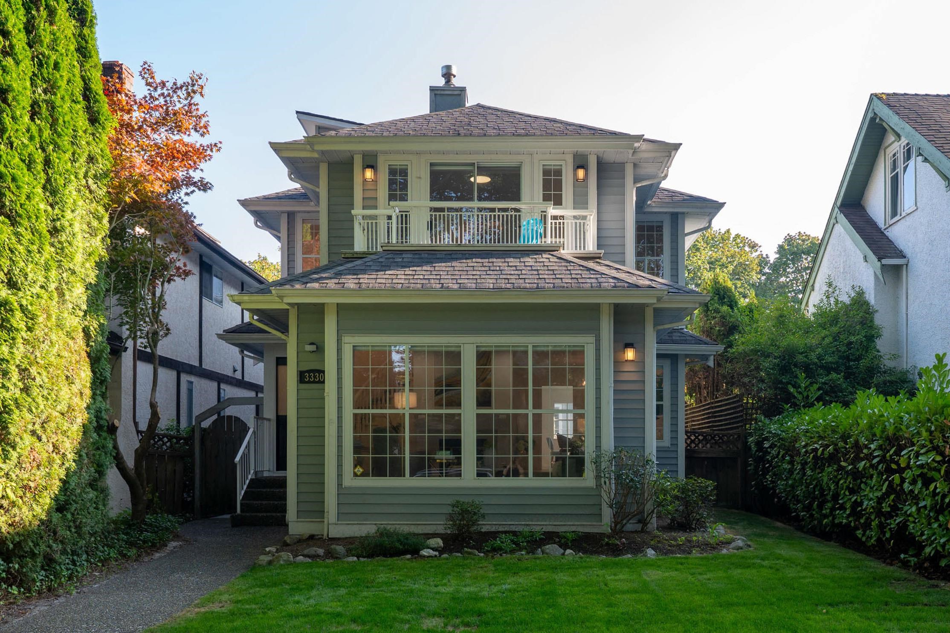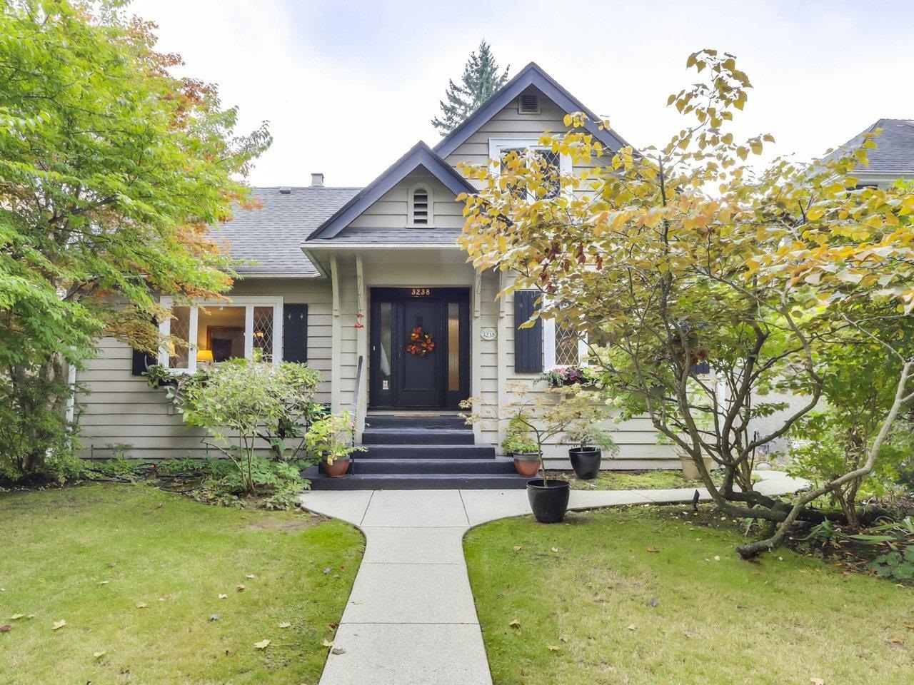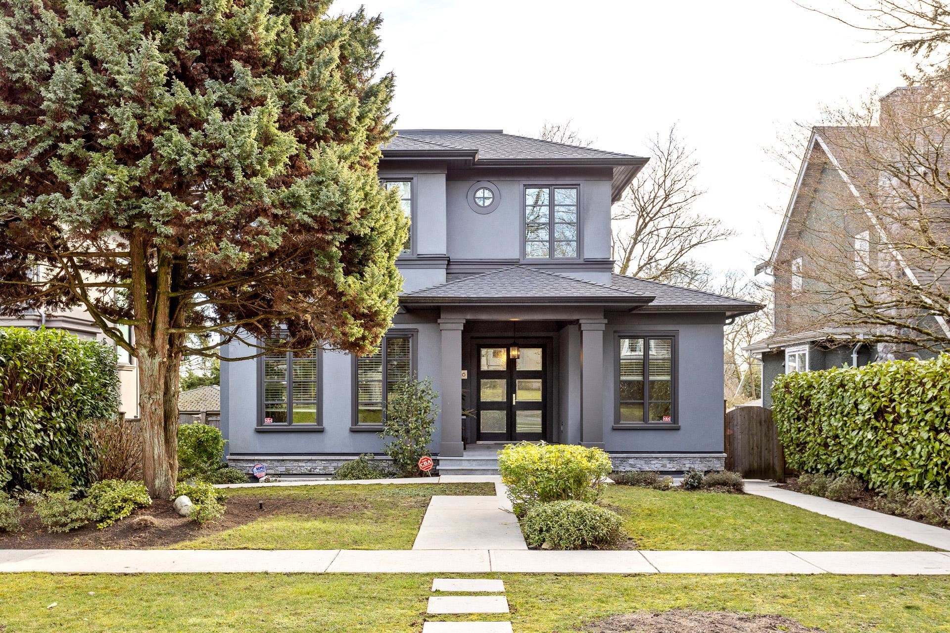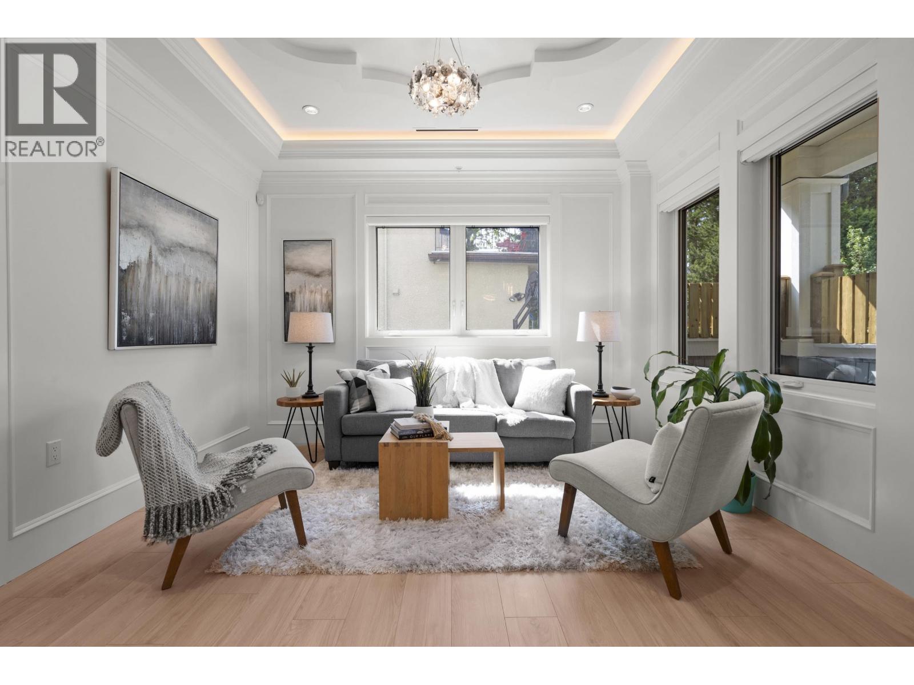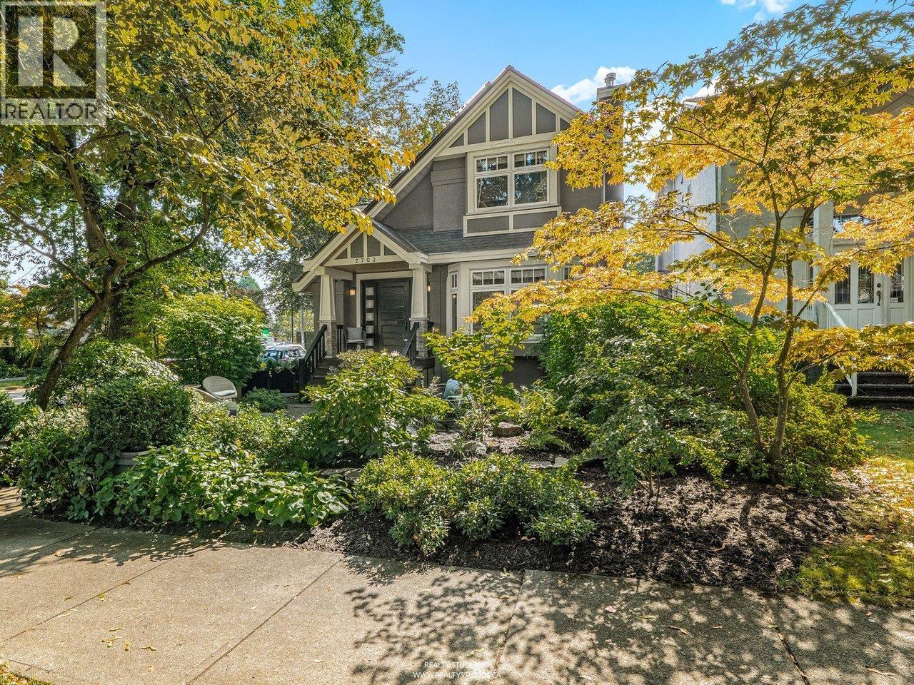Select your Favourite features
- Houseful
- BC
- Vancouver
- West Point Grey
- 4278 West 12th Avenue
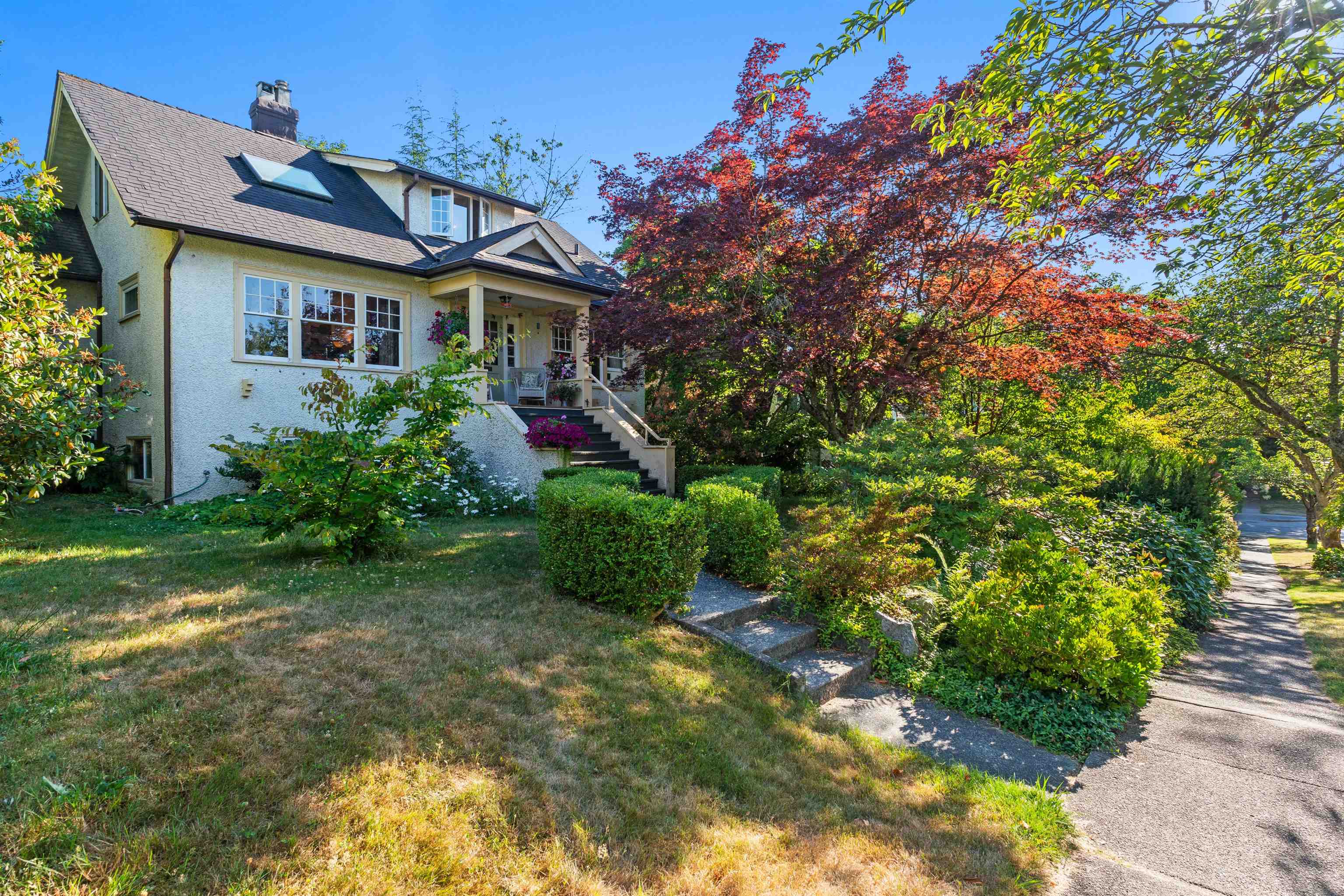
4278 West 12th Avenue
For Sale
226 Days
$3,880,000 $400K
$4,280,000
4 beds
3 baths
2,465 Sqft
4278 West 12th Avenue
For Sale
226 Days
$3,880,000 $400K
$4,280,000
4 beds
3 baths
2,465 Sqft
Highlights
Description
- Home value ($/Sqft)$1,736/Sqft
- Time on Houseful
- Property typeResidential
- Neighbourhood
- CommunityShopping Nearby
- Median school Score
- Year built1924
- Mortgage payment
This meticulously maintained Point Grey family house offers stunning mountain views from a tranquil, cherry blossom-lined street. Numerous upgrades include the roof, skylights, furnace, windows, drain tiles, and new hot water tank(2023). 2 bedrooms upstairs, one on the main floor, and 2 downstairs with a separate entrance, the layout allows for easy conversion into a suite. Prime location close to Lord Byng Secondary, Queen Elizabeth Elementary & West Point Grey Academy. Easy access to UBC, beach parks and West 10th shop street. Whether you invest or build your dream home, this property presents an ideal opportunity! Open house: May 10 Sun 2-4pm.
MLS®#R2975850 updated 2 months ago.
Houseful checked MLS® for data 2 months ago.
Home overview
Amenities / Utilities
- Heat source Baseboard, forced air, natural gas
- Sewer/ septic Public sewer, sanitary sewer, storm sewer
Exterior
- Construction materials
- Foundation
- Roof
- # parking spaces 1
- Parking desc
Interior
- # full baths 3
- # total bathrooms 3.0
- # of above grade bedrooms
- Appliances Washer/dryer, dishwasher, refrigerator, stove
Location
- Community Shopping nearby
- Area Bc
- View Yes
- Water source Public
- Zoning description R1-1
- Directions 7714a59c38d033d7855400971506fb89
Lot/ Land Details
- Lot dimensions 6710.0
Overview
- Lot size (acres) 0.15
- Basement information Partially finished, exterior entry
- Building size 2465.0
- Mls® # R2975850
- Property sub type Single family residence
- Status Active
- Virtual tour
- Tax year 2024
Rooms Information
metric
- Primary bedroom 2.362m X 3.886m
Level: Above - Den 3.759m X 5.207m
Level: Above - Recreation room 3.15m X 4.902m
Level: Basement - Bedroom 3.327m X 3.556m
Level: Basement - Bedroom 3.15m X 4.293m
Level: Basement - Laundry 1.575m X 1.88m
Level: Basement - Storage 3.048m X 4.445m
Level: Basement - Kitchen 2.337m X 3.556m
Level: Main - Dining room 3.378m X 3.454m
Level: Main - Foyer 1.473m X 2.057m
Level: Main - Eating area 2.337m X 3.226m
Level: Main - Living room 3.861m X 4.547m
Level: Main - Bedroom 3.2m X 3.505m
Level: Main - Family room 3.454m X 4.42m
Level: Main
SOA_HOUSEKEEPING_ATTRS
- Listing type identifier Idx

Lock your rate with RBC pre-approval
Mortgage rate is for illustrative purposes only. Please check RBC.com/mortgages for the current mortgage rates
$-11,413
/ Month25 Years fixed, 20% down payment, % interest
$
$
$
%
$
%

Schedule a viewing
No obligation or purchase necessary, cancel at any time
Nearby Homes
Real estate & homes for sale nearby

