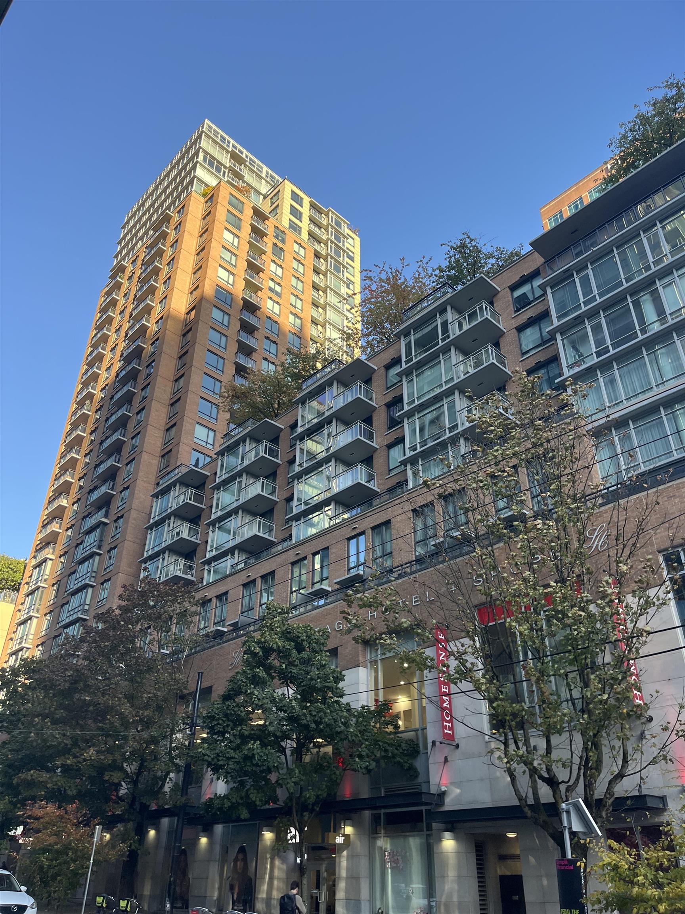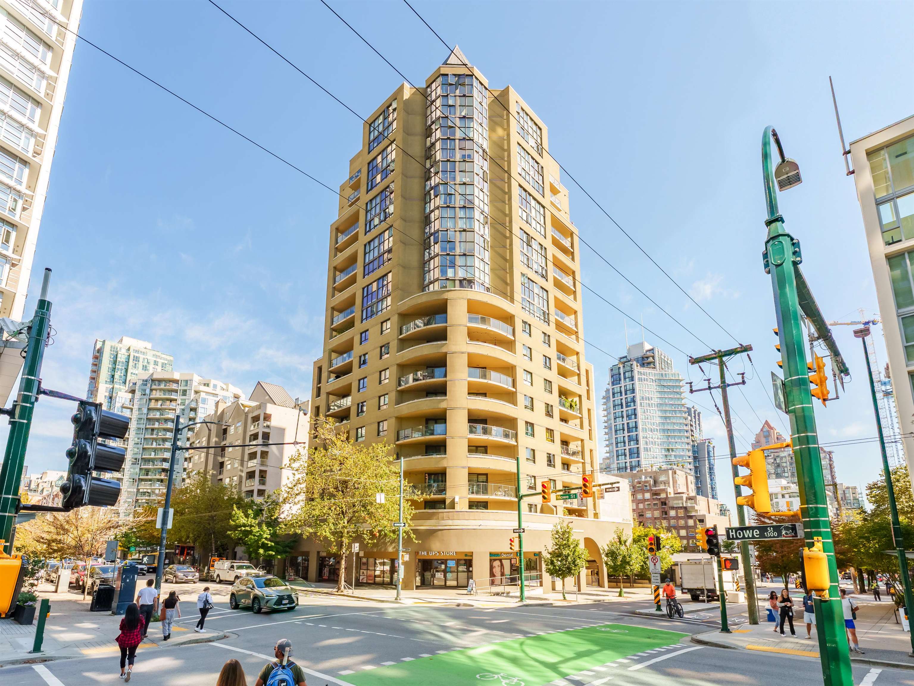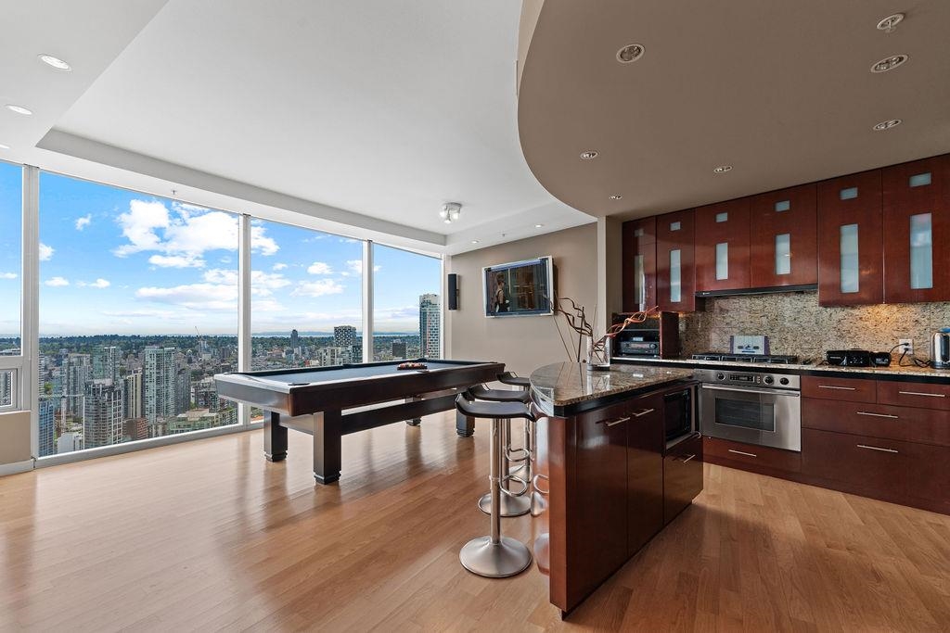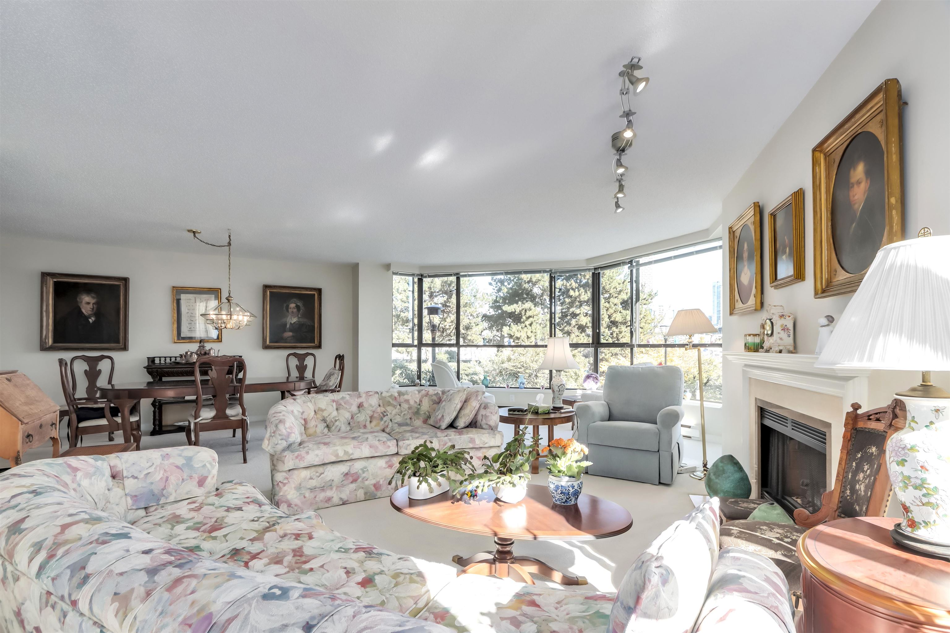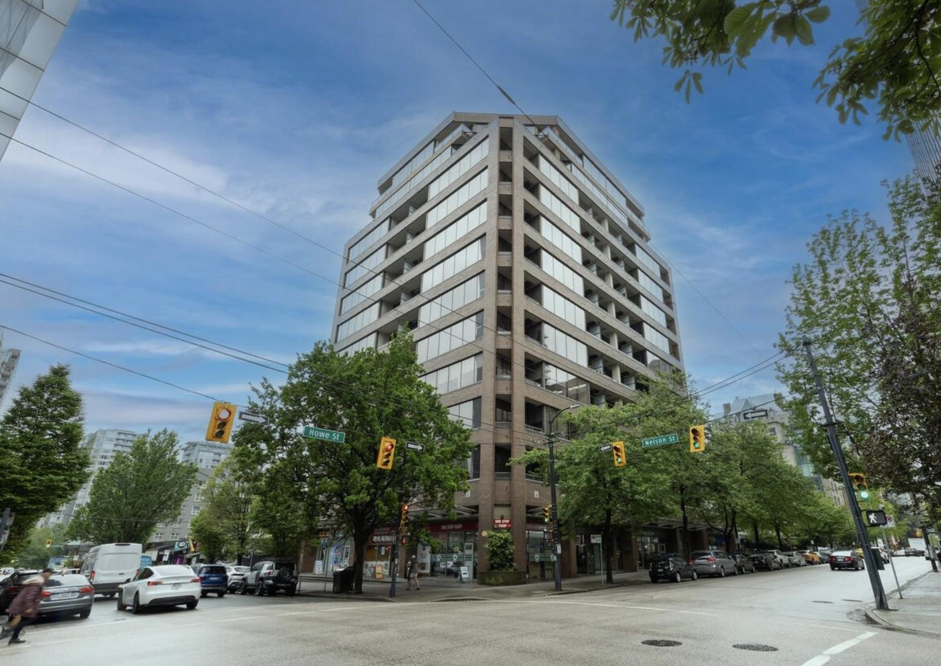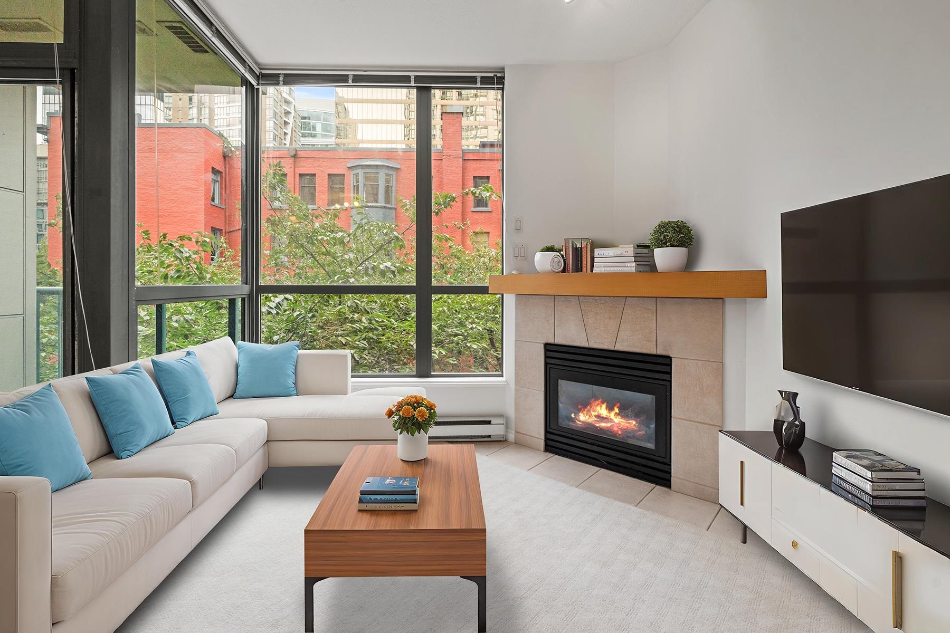- Houseful
- BC
- Vancouver
- Downtown Vancouver
- 428 Beach Crescent #2802
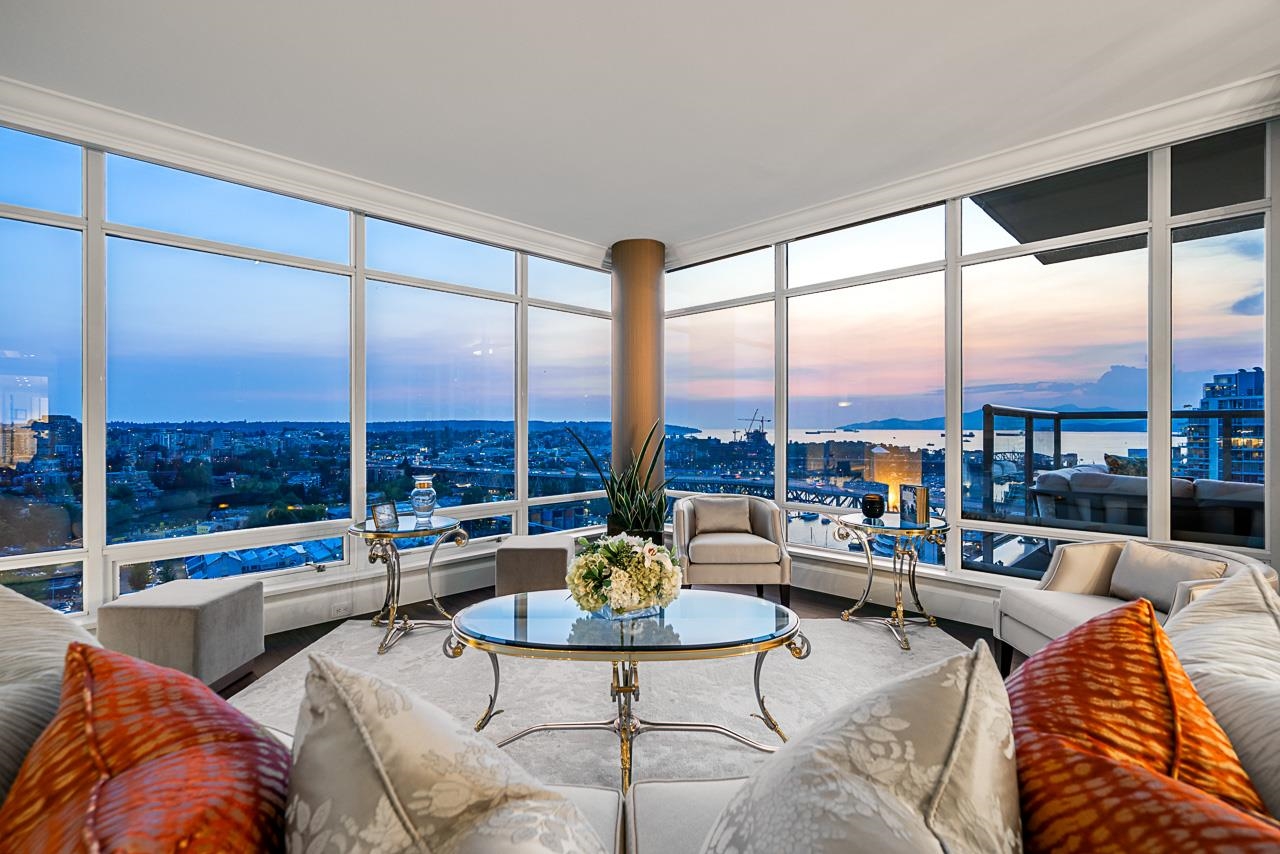
428 Beach Crescent #2802
428 Beach Crescent #2802
Highlights
Description
- Home value ($/Sqft)$2,442/Sqft
- Time on Houseful
- Property typeResidential
- Neighbourhood
- Year built2005
- Mortgage payment
A Rare Offering at Kings Landing, this spectacular sub-PH at Kings Landing is a true architectural masterpiece. Spanning over 3,000 sq ft of elegantly curated interiors, this exceptional residence showcases sweeping floor-to-ceiling views of False Creek, English Bay, mountains & dazzling cityscapes. Designed for refined living & unforgettable entertaining, the home features 3 spacious bedrooms,4 luxurious bathrooms, an enclosed media/den with a show-stopping, climate-controlled wine cellar. Generous principal rooms create a sense of grandeur throughout, while the gourmet kitchen and open-concept flow make hosting a dream. Located just steps from the marina, shops, cafés, and world-class dining — with a walk score of 95 — this adult-style sanctuary includes a private double garage.
Home overview
- Heat source Forced air, heat pump
- Sewer/ septic Public sewer
- # total stories 29.0
- Construction materials
- Foundation
- Roof
- # parking spaces 2
- Parking desc
- # full baths 3
- # half baths 1
- # total bathrooms 4.0
- # of above grade bedrooms
- Appliances Washer/dryer, dishwasher, refrigerator, stove, oven, wine cooler
- Area Bc
- Subdivision
- View Yes
- Water source Public
- Zoning description Cd-1
- Basement information None
- Building size 2948.0
- Mls® # R3035163
- Property sub type Apartment
- Status Active
- Tax year 2025
- Foyer 2.235m X 5.639m
Level: Main - Living room 5.232m X 5.918m
Level: Main - Kitchen 4.267m X 4.394m
Level: Main - Pantry 2.591m X 1.93m
Level: Main - Bedroom 2.743m X 4.826m
Level: Main - Den 3.658m X 4.826m
Level: Main - Walk-in closet 3.581m X 2.642m
Level: Main - Dining room 3.226m X 5.766m
Level: Main - Primary bedroom 4.547m X 5.359m
Level: Main - Bedroom 3.302m X 4.826m
Level: Main - Family room 3.988m X 4.572m
Level: Main
- Listing type identifier Idx

$-19,200
/ Month






