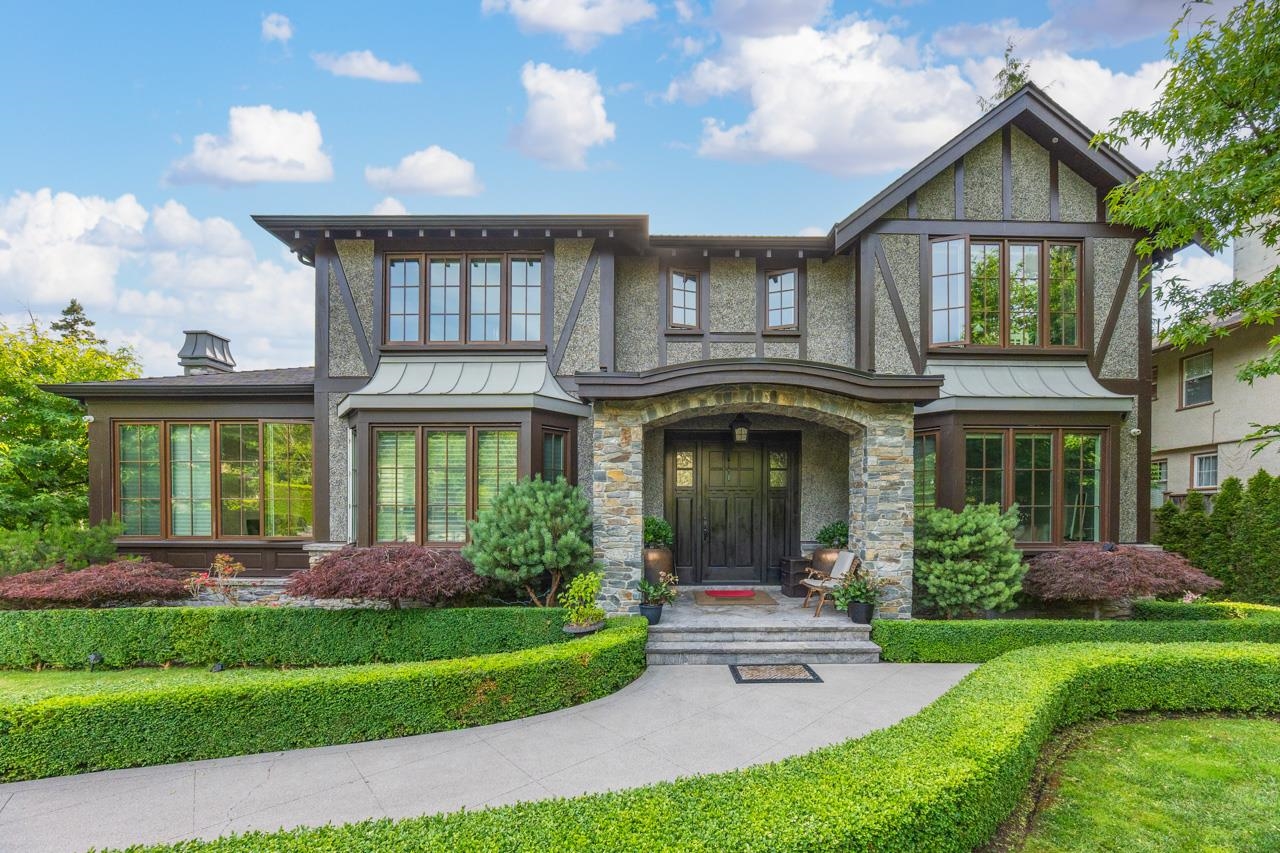- Houseful
- BC
- Vancouver
- Shaughnessy
- 4281 Pine Crescent

Highlights
Description
- Home value ($/Sqft)$1,764/Sqft
- Time on Houseful
- Property typeResidential
- Neighbourhood
- CommunityShopping Nearby
- Median school Score
- Year built2017
- Mortgage payment
This showstopping corner-lot estate by renowned Formwerks is the perfect blend of glamour and comfort. Over 6,000 sq. ft. of sun-soaked, stylish living with soaring ceilings, sparkling crystal chandeliers, and flawless flow. Cook like a pro in the marble-clad gourmet kitchen with top-tier appliances—plus a separate wok kitchen for extra flair. Four elegant bedrooms up, each with spa-like ensuites. Downstairs is pure entertainment: rec room, designer bar, wine cellar, and media lounge. Outside, enjoy a private, sun-drenched patio with fireplace and lush yard. 4-car garage. Steps to the city’s best schools. This one has it all—just move in and shine!
MLS®#R3018252 updated 1 week ago.
Houseful checked MLS® for data 1 week ago.
Home overview
Amenities / Utilities
- Heat source Radiant
- Sewer/ septic Sanitary sewer, storm sewer
Exterior
- Construction materials
- Foundation
- Roof
- Fencing Fenced
- # parking spaces 4
- Parking desc
Interior
- # full baths 7
- # half baths 1
- # total bathrooms 8.0
- # of above grade bedrooms
- Appliances Washer/dryer, dishwasher, refrigerator, stove, oven
Location
- Community Shopping nearby
- Area Bc
- Water source Public
- Zoning description R1-1
- Directions A280d5dc9d440a15b4e63b971ba73075
Lot/ Land Details
- Lot dimensions 9116.0
Overview
- Lot size (acres) 0.21
- Basement information Finished
- Building size 6054.0
- Mls® # R3018252
- Property sub type Single family residence
- Status Active
- Tax year 2024
Rooms Information
metric
- Media room 4.267m X 6.68m
- Bedroom 4.394m X 4.521m
Level: Above - Bedroom 2.845m X 3.632m
Level: Above - Bedroom 3.2m X 3.302m
Level: Above - Primary bedroom 5.055m X 6.756m
Level: Above - Sauna 1.549m X 2.769m
Level: Basement - Wine room 2.718m X 2.769m
Level: Basement - Bedroom 4.572m X 4.267m
Level: Basement - Recreation room 6.096m X 7.468m
Level: Basement - Bedroom 4.267m X 4.42m
Level: Basement - Mud room 4.242m X 2.286m
Level: Basement - Office 4.42m X 4.521m
Level: Main - Living room 4.369m X 5.08m
Level: Main - Kitchen 2.87m X 5.588m
Level: Main - Family room 3.454m X 4.521m
Level: Main - Dining room 4.369m X 4.775m
Level: Main - Eating area 3.785m X 4.597m
Level: Main
SOA_HOUSEKEEPING_ATTRS
- Listing type identifier Idx

Lock your rate with RBC pre-approval
Mortgage rate is for illustrative purposes only. Please check RBC.com/mortgages for the current mortgage rates
$-28,480
/ Month25 Years fixed, 20% down payment, % interest
$
$
$
%
$
%

Schedule a viewing
No obligation or purchase necessary, cancel at any time
Real estate & homes for sale nearby
