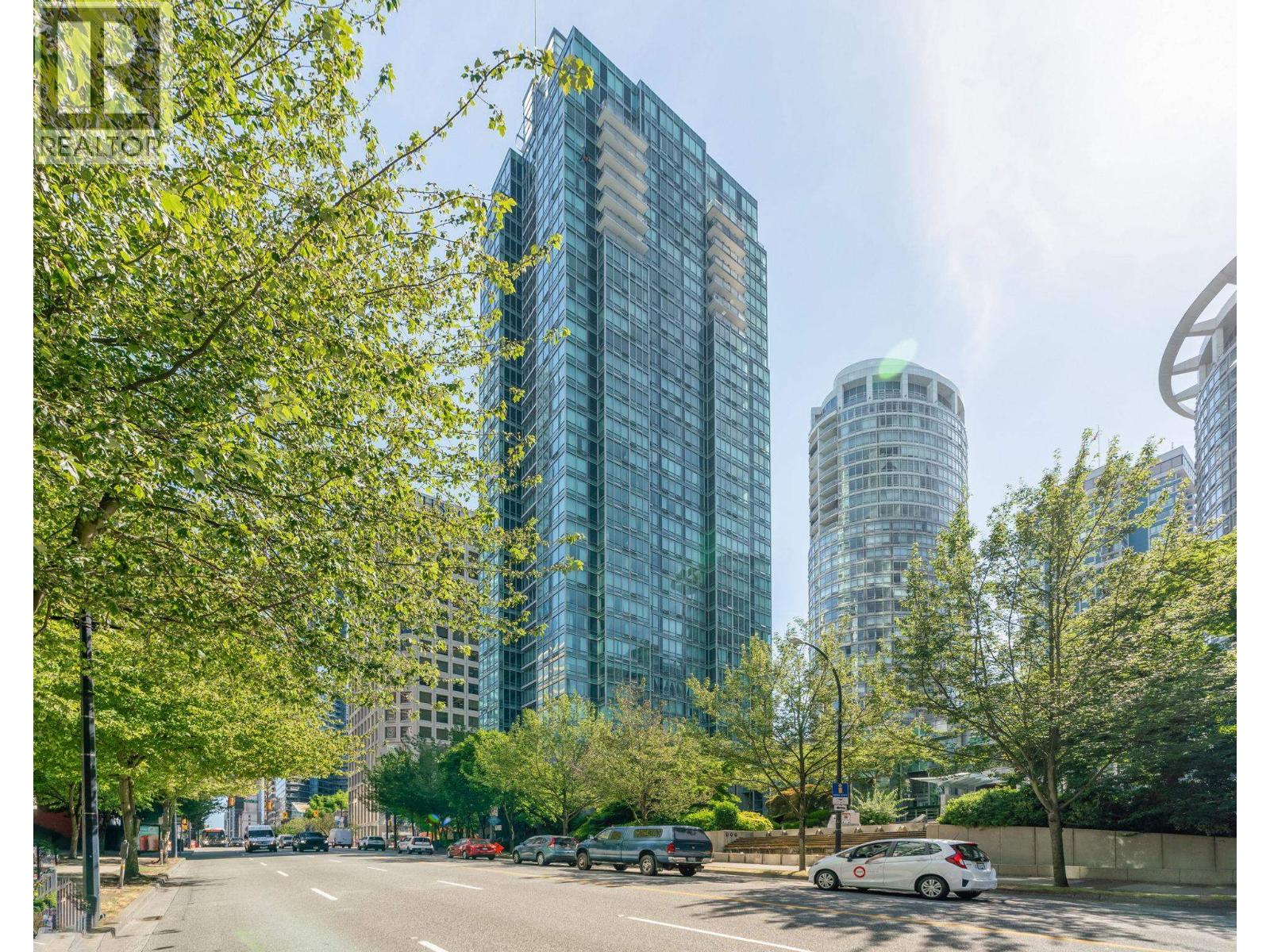Select your Favourite features
- Houseful
- BC
- Vancouver
- Dunbar Southlands
- 4291 West 29th Avenue

4291 West 29th Avenue
For Sale
New 35 hours
$5,200,000
5 beds
7 baths
4,814 Sqft
4291 West 29th Avenue
For Sale
New 35 hours
$5,200,000
5 beds
7 baths
4,814 Sqft
Highlights
Description
- Home value ($/Sqft)$1,080/Sqft
- Time on Houseful
- Property typeResidential
- Neighbourhood
- CommunityShopping Nearby
- Median school Score
- Year built2013
- Mortgage payment
One-of-a-kind family home in a prime Dunbar location. Perfectly positioned across from Pacific Spirit Park, just steps from the prestigious St. George’s School & close to Crofton House, York House, & Lord Byng Sec. This over 4,800 sqft modern home sits on a generous 6,600 sqft lot boasting a thoughtfully designed flr plan w/5 spacious bdrms (4 beds up) & 7 baths, incl. spectacular primary suite w/double sided fireplace & spa-inspired ensuite. Bright & airy w/expansive windows & natural light, the open-concept main flr is perfect for entertaining. Enjoy a chef’s kitchen w/ top-of-the-line appliances & large island. Lovely private backyard. Lower level features a fabulous rec rm, home theatre, wet bar, & guest rm. AC, security system w/ cameras, & impeccable attention to detail throughout.
MLS®#R3062026 updated 12 hours ago.
Houseful checked MLS® for data 12 hours ago.
Home overview
Amenities / Utilities
- Heat source Natural gas, radiant
- Sewer/ septic Public sewer, sanitary sewer
Exterior
- Construction materials
- Foundation
- Roof
- # parking spaces 4
- Parking desc
Interior
- # full baths 5
- # half baths 2
- # total bathrooms 7.0
- # of above grade bedrooms
- Appliances Washer/dryer, dishwasher, refrigerator, stove, microwave, oven, wine cooler
Location
- Community Shopping nearby
- Area Bc
- Water source Public
- Zoning description R1-1
- Directions 572a88fdc28e8c7e2a20132ec7669997
Lot/ Land Details
- Lot dimensions 6648.0
Overview
- Lot size (acres) 0.15
- Basement information Full, finished
- Building size 4814.0
- Mls® # R3062026
- Property sub type Single family residence
- Status Active
- Tax year 2025
Rooms Information
metric
- Bedroom 2.743m X 4.47m
- Storage 2.184m X 2.87m
- Media room 3.734m X 5.41m
- Kitchen 2.515m X 4.42m
- Games room 3.48m X 7.417m
- Laundry 2.134m X 3.962m
- Bedroom 3.81m X 3.886m
Level: Above - Bedroom 3.404m X 3.785m
Level: Above - Bedroom 3.073m X 4.039m
Level: Above - Primary bedroom 4.089m X 4.42m
Level: Above - Walk-in closet 1.778m X 4.877m
Level: Above - Flex room 2.083m X 2.667m
Level: Above - Kitchen 4.445m X 5.436m
Level: Main - Foyer 2.591m X 4.928m
Level: Main - Dining room 2.718m X 3.912m
Level: Main - Living room 2.997m X 3.912m
Level: Main - Family room 4.801m X 6.375m
Level: Main
SOA_HOUSEKEEPING_ATTRS
- Listing type identifier Idx

Lock your rate with RBC pre-approval
Mortgage rate is for illustrative purposes only. Please check RBC.com/mortgages for the current mortgage rates
$-13,867
/ Month25 Years fixed, 20% down payment, % interest
$
$
$
%
$
%

Schedule a viewing
No obligation or purchase necessary, cancel at any time
Nearby Homes
Real estate & homes for sale nearby












