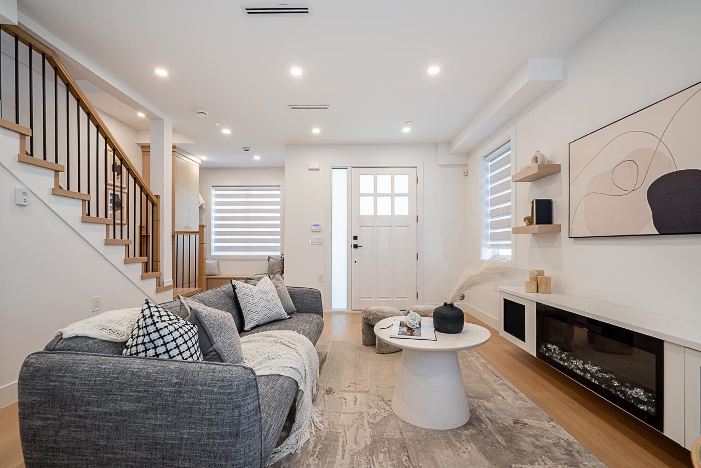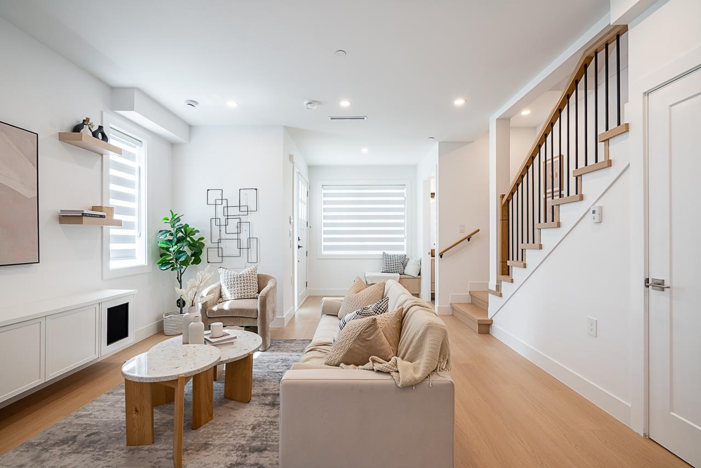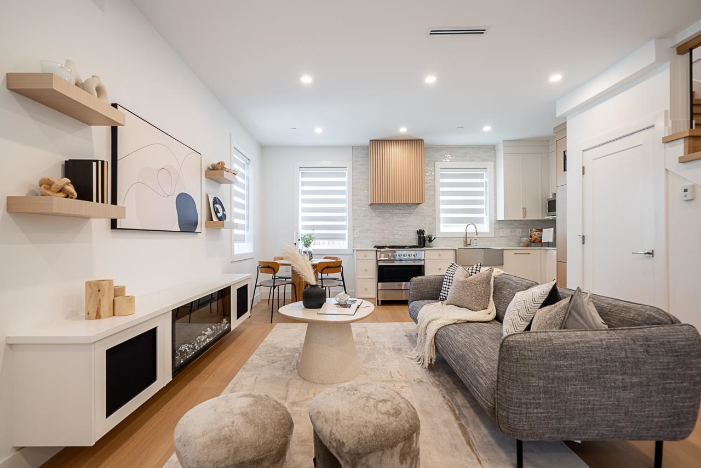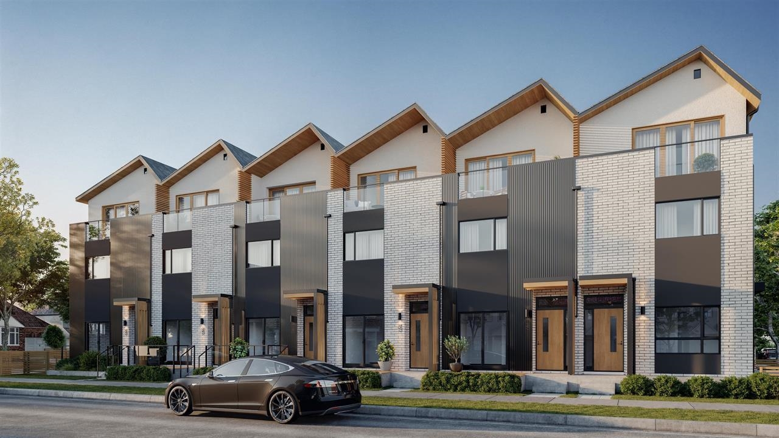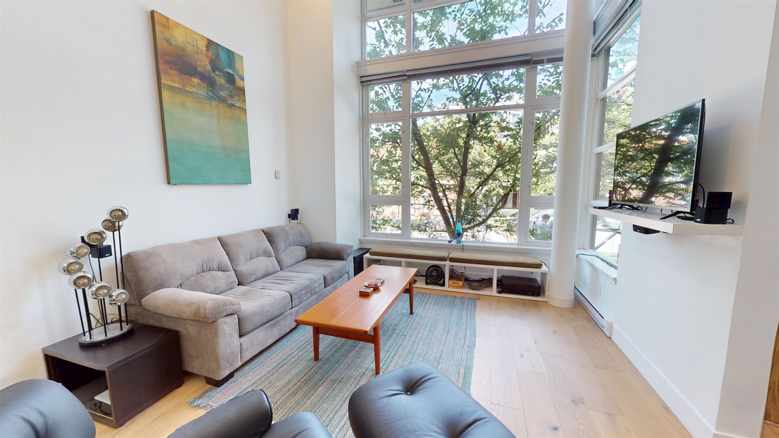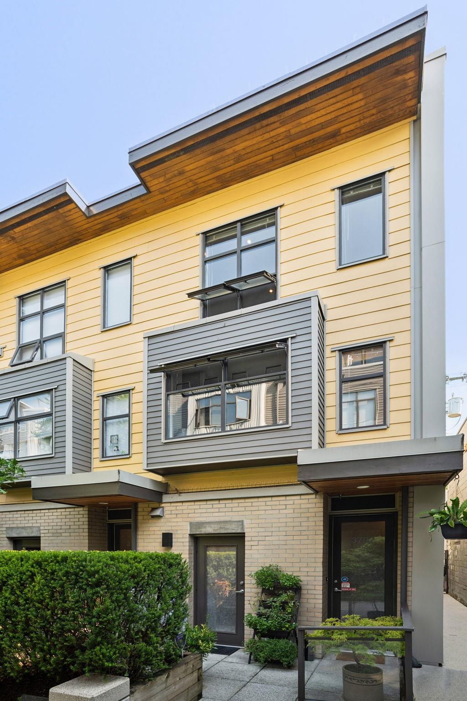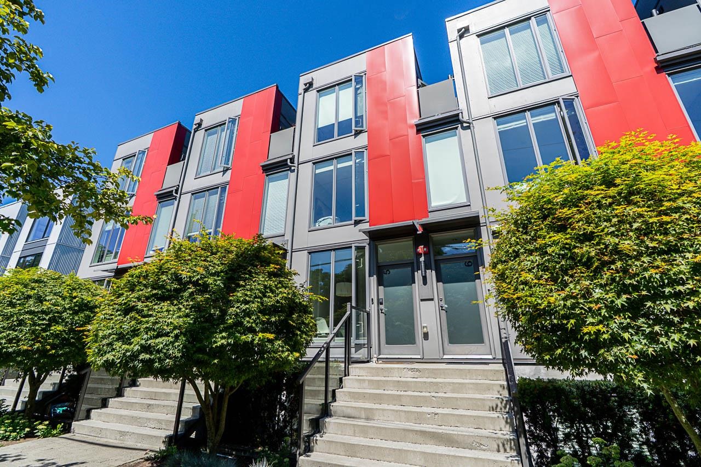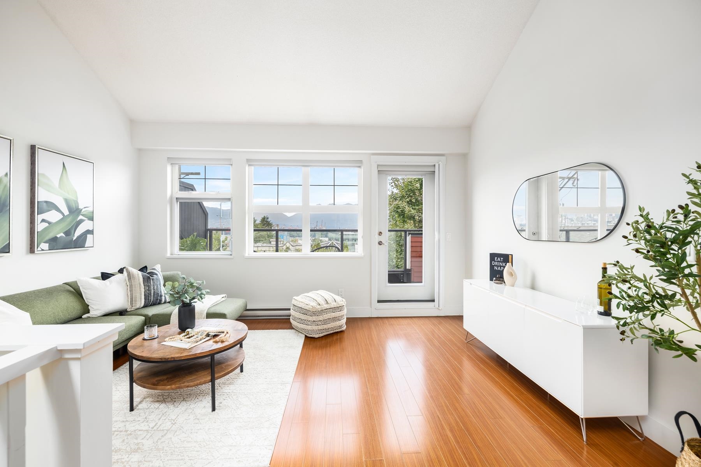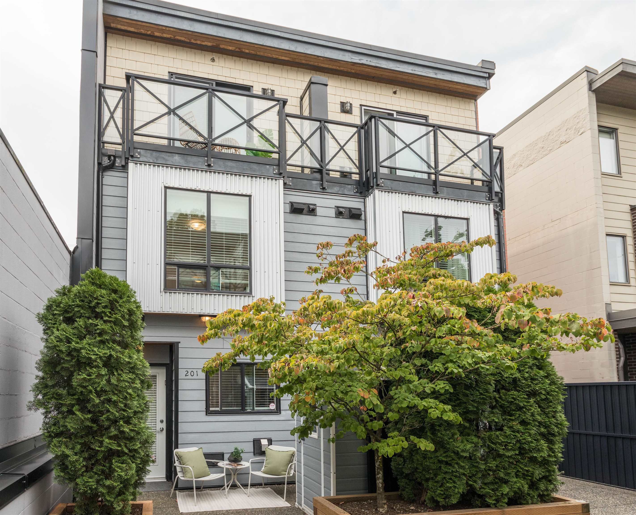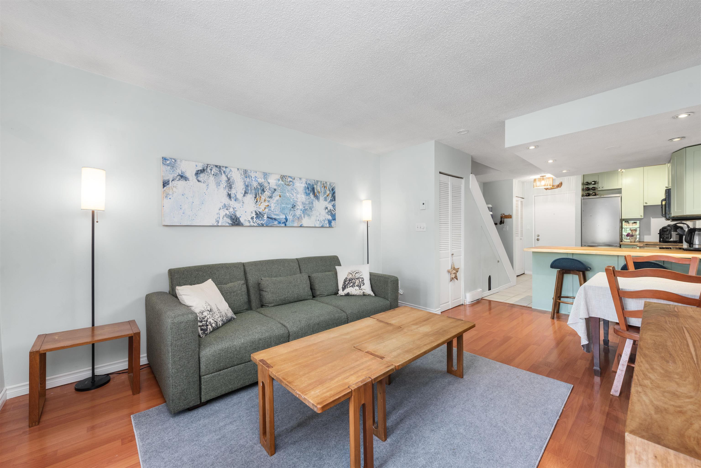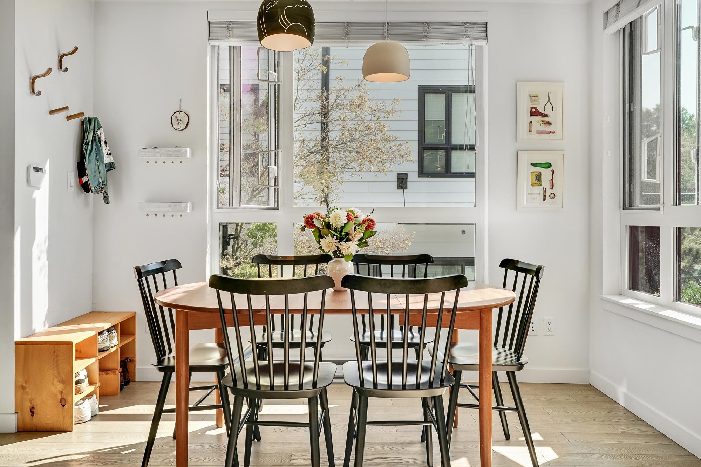- Houseful
- BC
- Vancouver
- Kensington - Cedar Cottage
- 4320 Knight Street
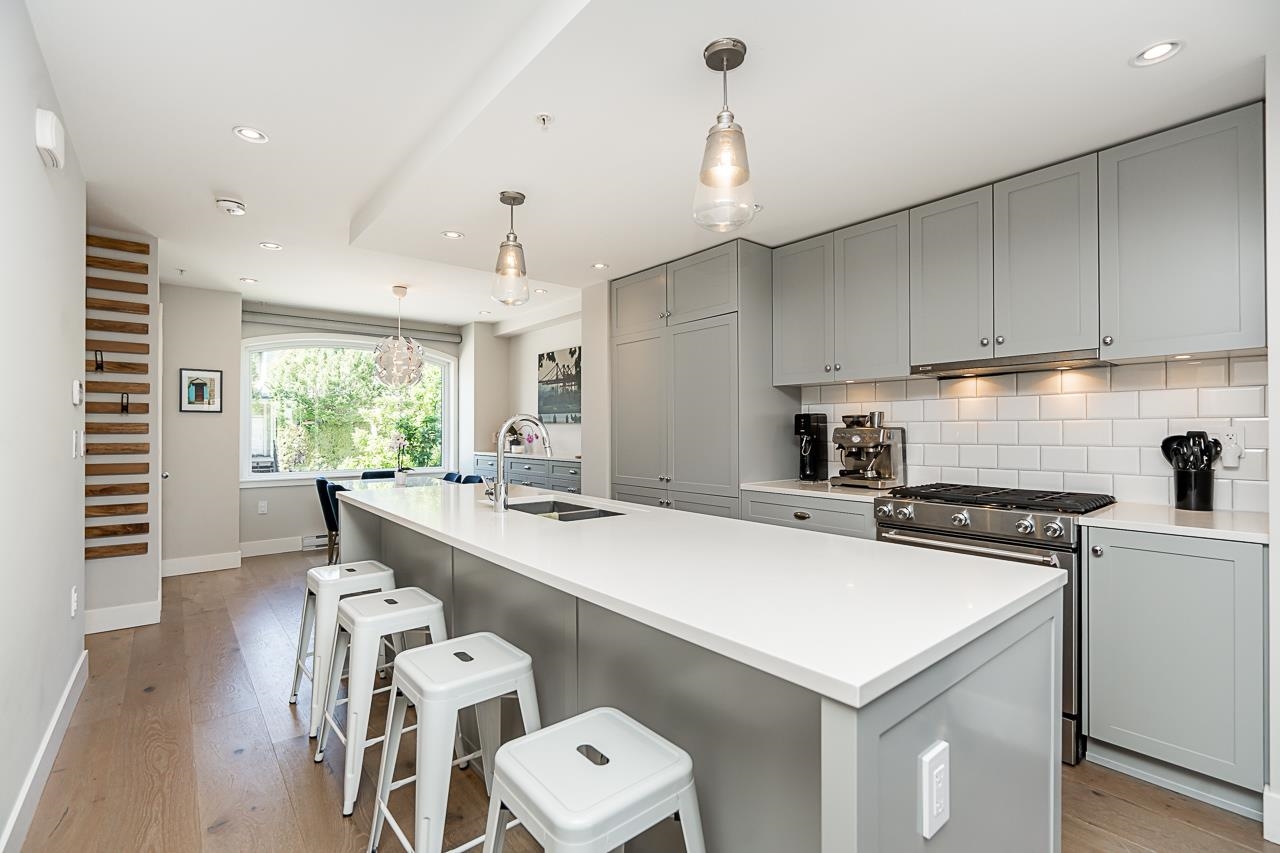
Highlights
Description
- Home value ($/Sqft)$925/Sqft
- Time on Houseful
- Property typeResidential
- Style3 storey
- Neighbourhood
- CommunityGated, Shopping Nearby
- Median school Score
- Year built2017
- Mortgage payment
DISCOVER THE PERFECT TOWNHOME! Blending Beautiful Style & Design with Incredible Modern Technologies & Features. This beautiful home ft. 2 bedrms + 2 full luxurious bathrooms. Upgraded w/ SMART features for Alarm, Thermostat, Lighting, Window Coverings, Fireplace, & newly installed Air Conditioning! Flexible floorplan w/ large balcony & easily defined principal rooms allow for a great flow, daily living, & entertaining. Enjoy the ambiance of luxury finishes: hardwood floors, High end Hunter Douglas window coverings, ample island & kitchen storage w/ quartz countertops, side by side integrated fridge, & stainless steel appliances. Gated community provides security & attached garage allows ease of access w/ add’l storage. 5mins walk: Kingsway w/ amenities like Save-On, gyms, and restaurants
Home overview
- Heat source Baseboard, electric, natural gas
- Sewer/ septic Public sewer, sanitary sewer, storm sewer
- Construction materials
- Foundation
- Roof
- # parking spaces 1
- Parking desc
- # full baths 2
- # total bathrooms 2.0
- # of above grade bedrooms
- Appliances Washer/dryer, dishwasher, refrigerator, stove, microwave
- Community Gated, shopping nearby
- Area Bc
- Subdivision
- Water source Public
- Zoning description Rm-1n
- Directions 92913634f166a2ad08ae56670f84f4c3
- Basement information None
- Building size 1241.0
- Mls® # R3013907
- Property sub type Townhouse
- Status Active
- Virtual tour
- Tax year 2024
- Primary bedroom 2.794m X 3.861m
Level: Above - Dining room 2.515m X 2.819m
Level: Main - Living room 2.845m X 4.572m
Level: Main - Kitchen 2.54m X 3.353m
Level: Main - Bedroom 4.496m X 3.581m
Level: Main
- Listing type identifier Idx

$-3,061
/ Month

