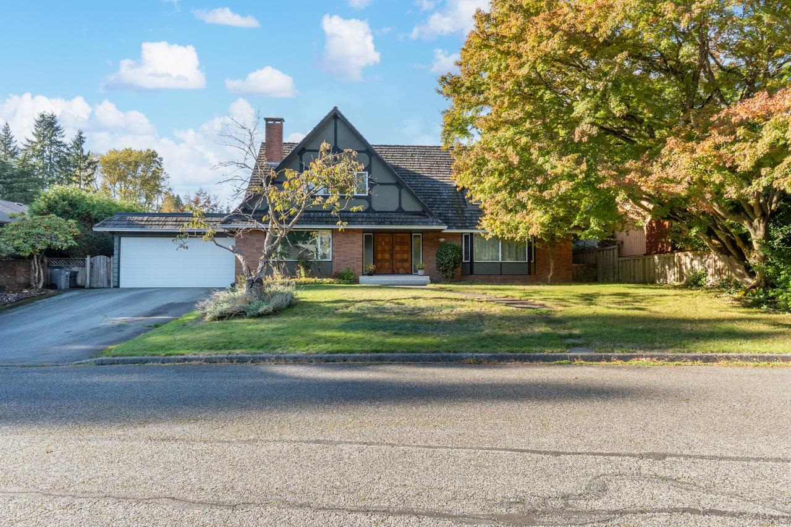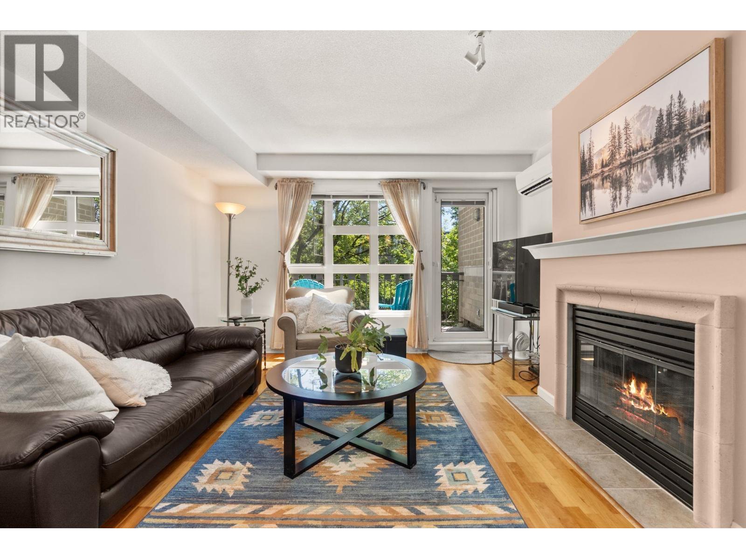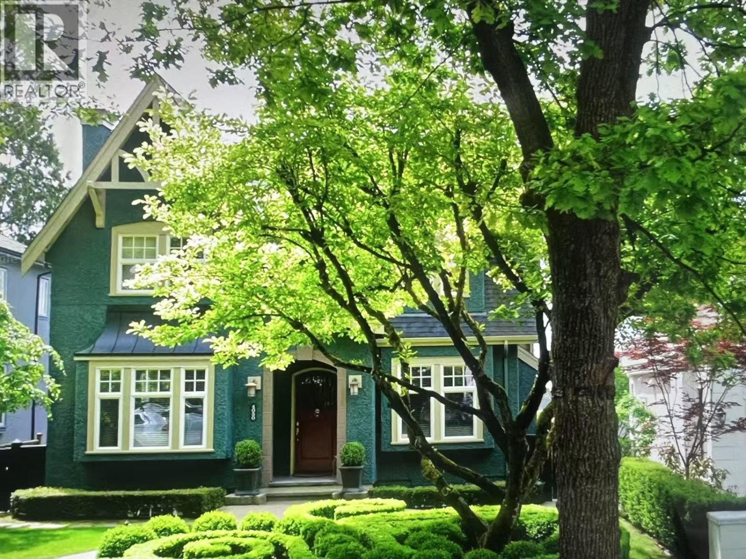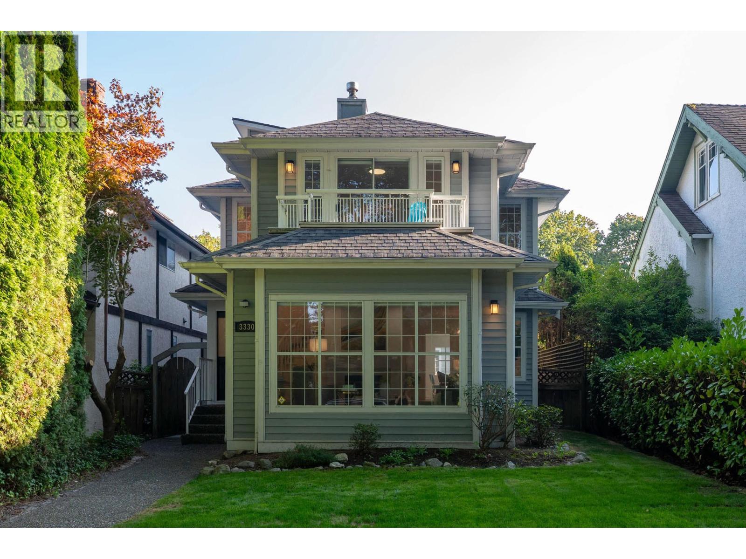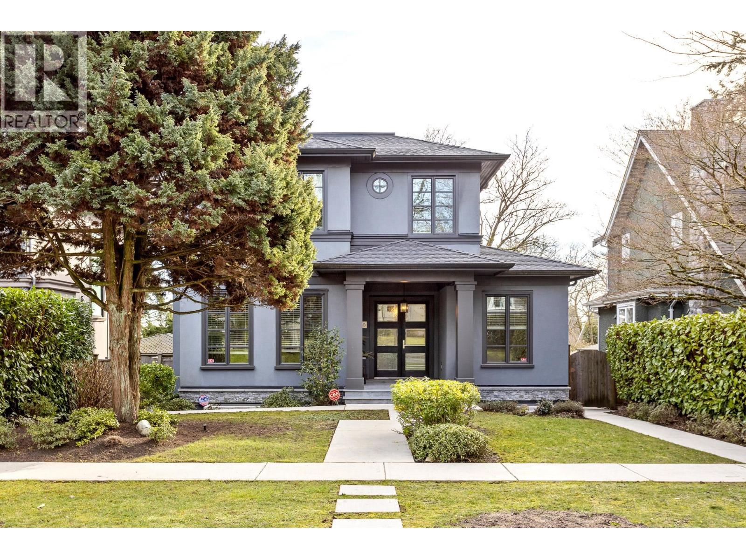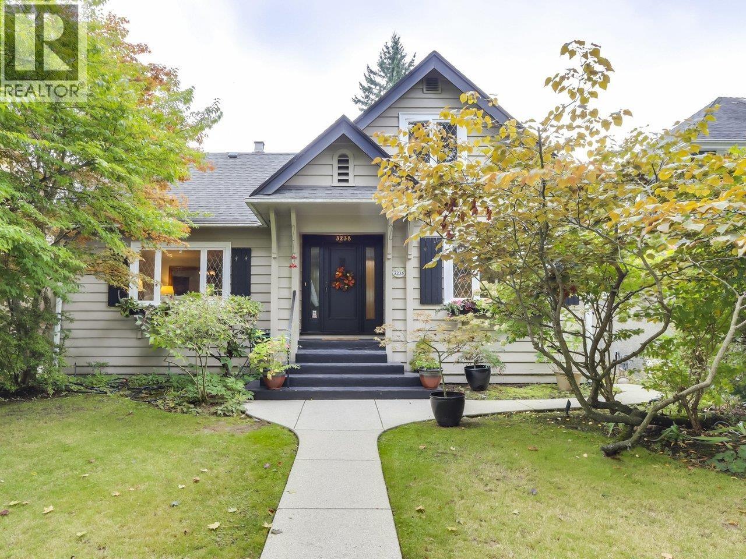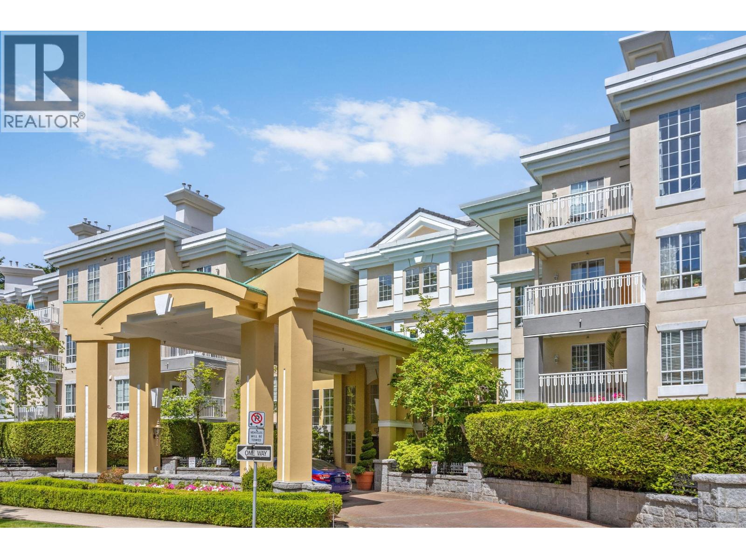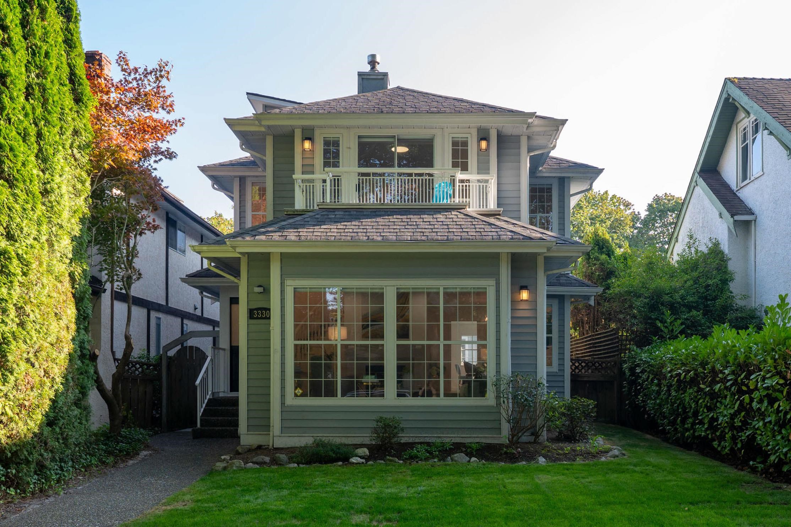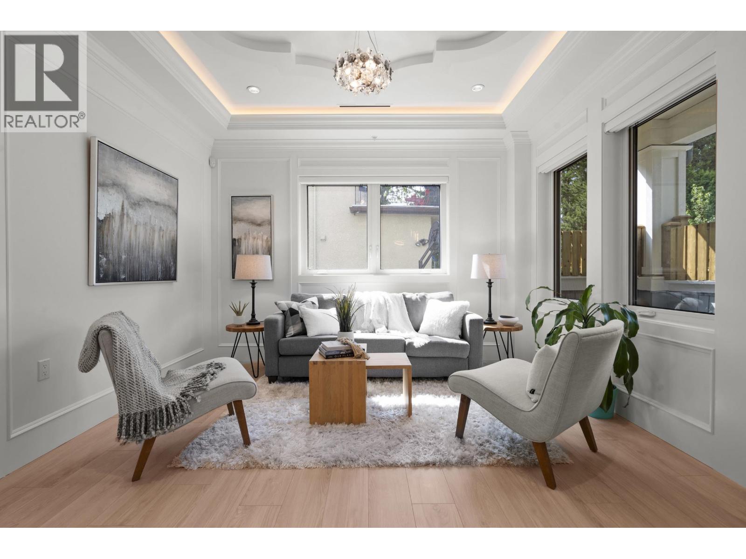Select your Favourite features
- Houseful
- BC
- Vancouver
- West Point Grey
- 4320 West 8th Avenue
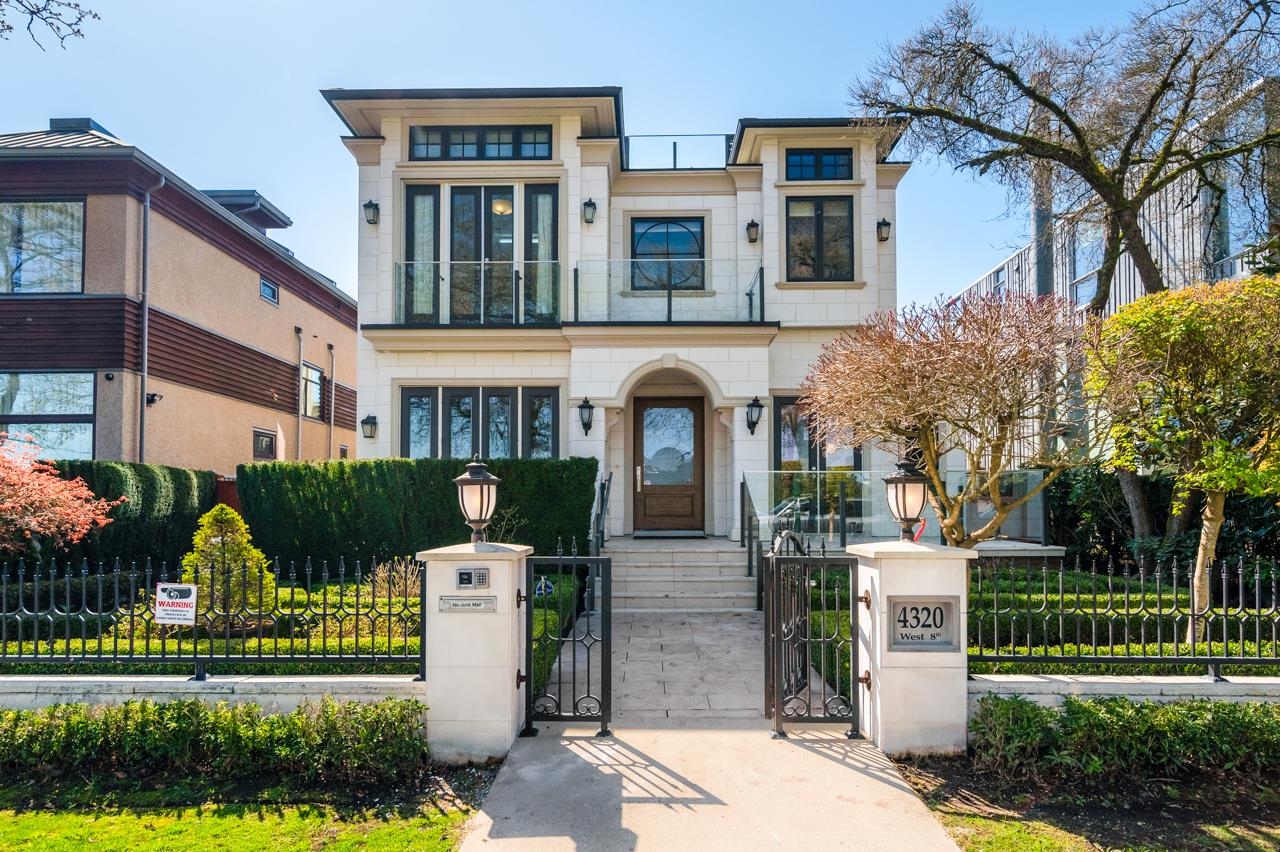
Highlights
Description
- Home value ($/Sqft)$2,163/Sqft
- Time on Houseful
- Property typeResidential
- Neighbourhood
- Median school Score
- Year built2009
- Mortgage payment
Exceptional Opportunity in Prestigious Point Grey! This beautifully designed home blends traditional European elegance with modern sophistication. Nestled in a highly sought-after location, directly across from West Point Grey Park and WPGA, it offers breathtaking water and mountain views. Enjoy sun-drenched living with a south-facing backyard, while the functional layout features 6 bedrooms, 6 bathrooms, a home theatre, wine cellar, hot sauna, and steam shower for ultimate relaxation. Take in the views from your rooftop patio, and enjoy added flexibility with a fully equipped one-bedroom laneway suite. A rare gem in one of Vancouver’s most prestigious neighbourhoods! Open House Aug 9th Saturday 2-4pm
MLS®#R2993062 updated 1 week ago.
Houseful checked MLS® for data 1 week ago.
Home overview
Amenities / Utilities
- Heat source Radiant
- Sewer/ septic Public sewer, sanitary sewer
Exterior
- Construction materials
- Foundation
- Roof
- # parking spaces 1
- Parking desc
Interior
- # full baths 4
- # half baths 2
- # total bathrooms 6.0
- # of above grade bedrooms
- Appliances Washer/dryer, dishwasher, refrigerator, stove, freezer, microwave, wine cooler
Location
- Area Bc
- View Yes
- Water source Public
- Zoning description R1-1
Lot/ Land Details
- Lot dimensions 5292.76
Overview
- Lot size (acres) 0.12
- Basement information Finished
- Building size 3550.0
- Mls® # R2993062
- Property sub type Single family residence
- Status Active
- Tax year 2024
Rooms Information
metric
- Bedroom 3.048m X 3.353m
- Bedroom 3.15m X 3.2m
Level: Above - Primary bedroom 4.216m X 3.962m
Level: Above - Bedroom 3.353m X 3.2m
Level: Above - Bedroom 3.632m X 3.277m
Level: Above - Recreation room 6.502m X 4.572m
Level: Basement - Flex room 4.369m X 4.318m
Level: Basement - Media room 4.267m X 4.572m
Level: Basement - Bedroom 3.353m X 3.353m
Level: Basement - Family room 4.064m X 4.318m
Level: Main - Living room 4.216m X 3.607m
Level: Main - Office 3.861m X 3.708m
Level: Main - Kitchen 5.182m X 4.013m
Level: Main
SOA_HOUSEKEEPING_ATTRS
- Listing type identifier Idx

Lock your rate with RBC pre-approval
Mortgage rate is for illustrative purposes only. Please check RBC.com/mortgages for the current mortgage rates
$-20,480
/ Month25 Years fixed, 20% down payment, % interest
$
$
$
%
$
%

Schedule a viewing
No obligation or purchase necessary, cancel at any time
Nearby Homes
Real estate & homes for sale nearby

