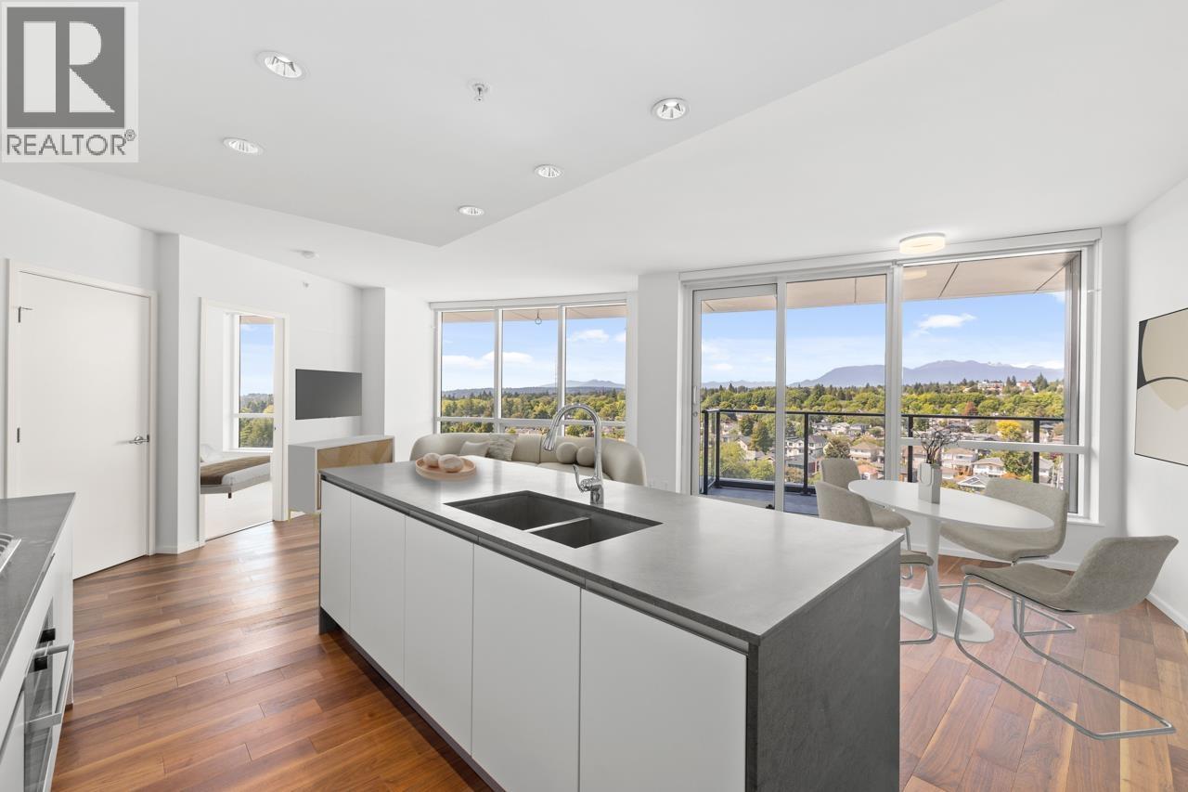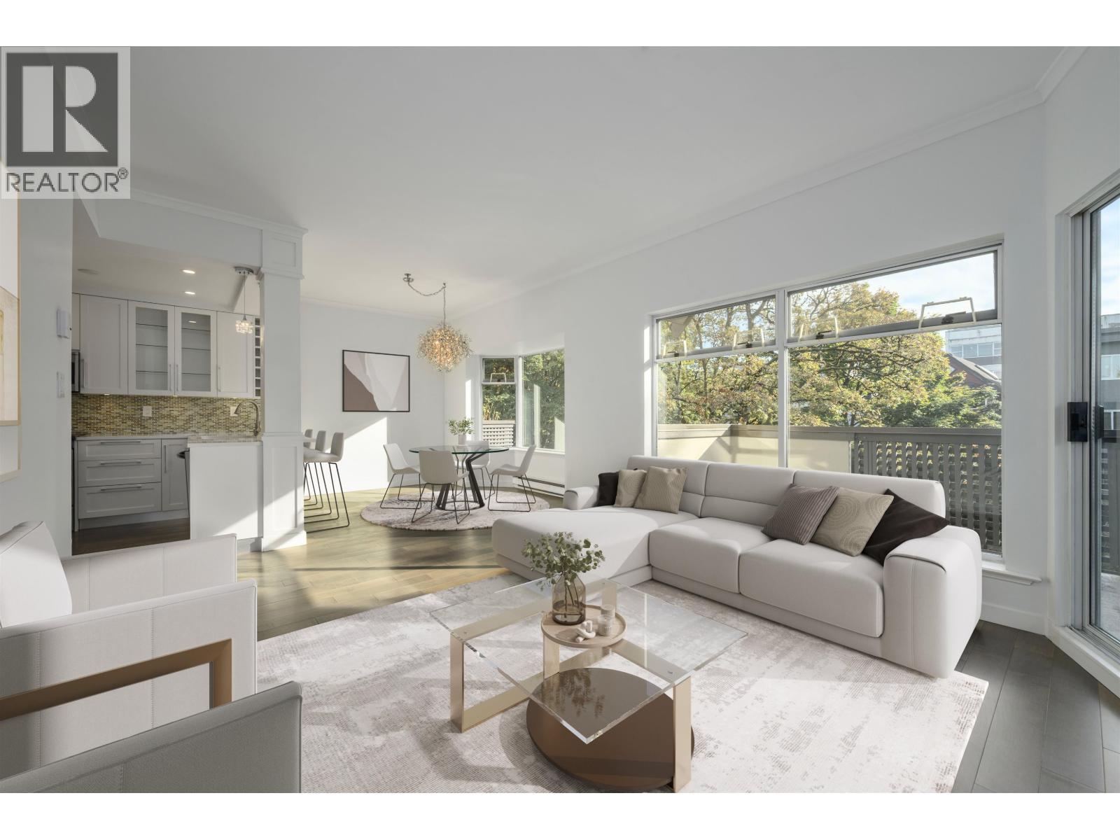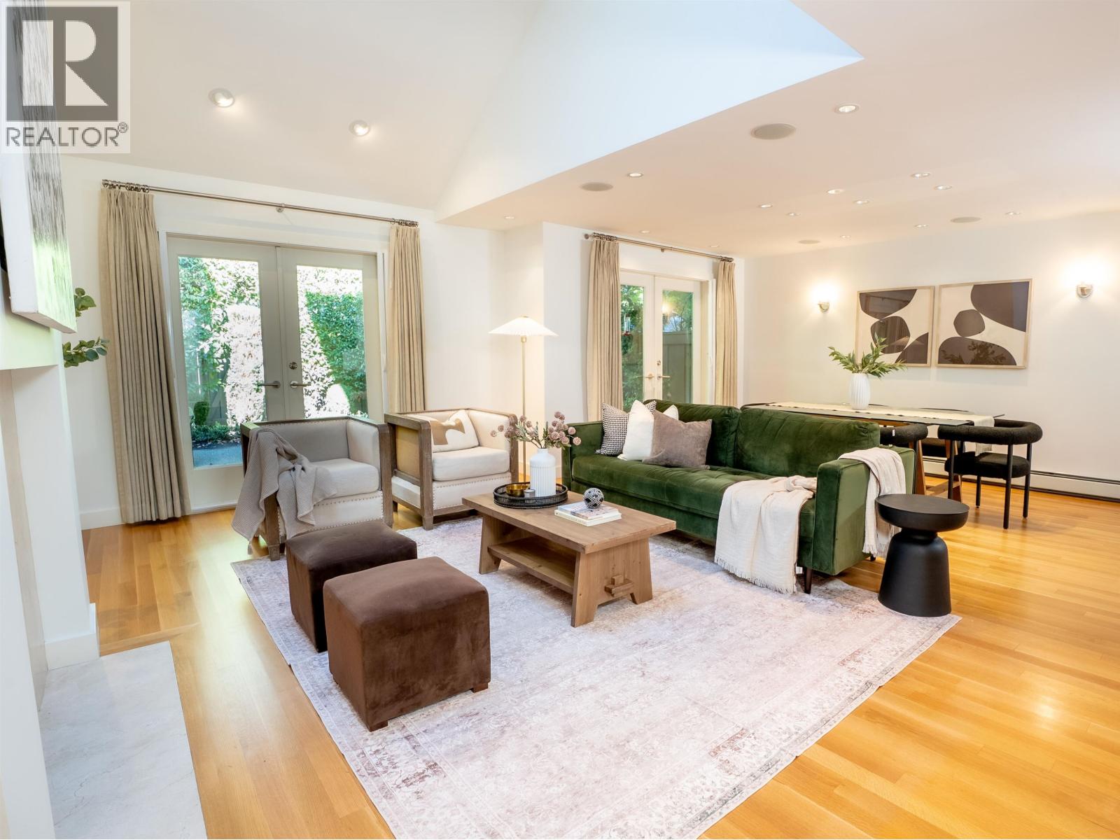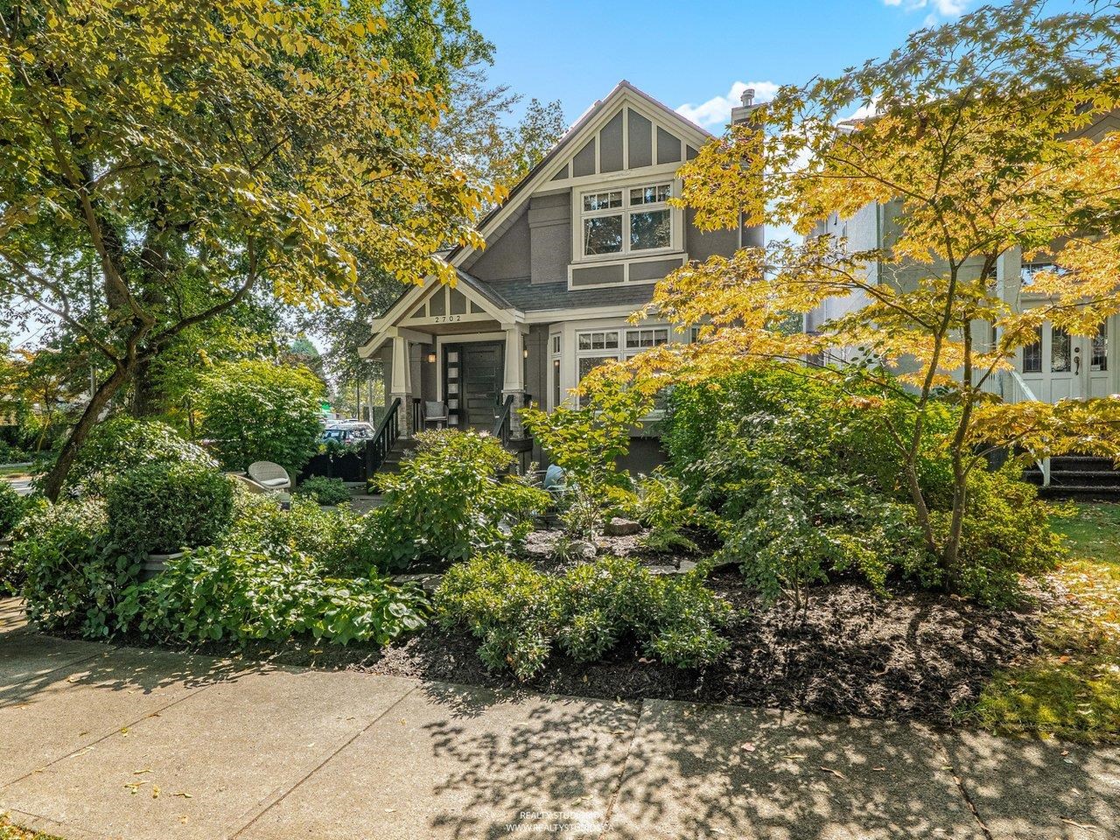- Houseful
- BC
- Vancouver
- Dunbar Southlands
- 4330 Salish Drive
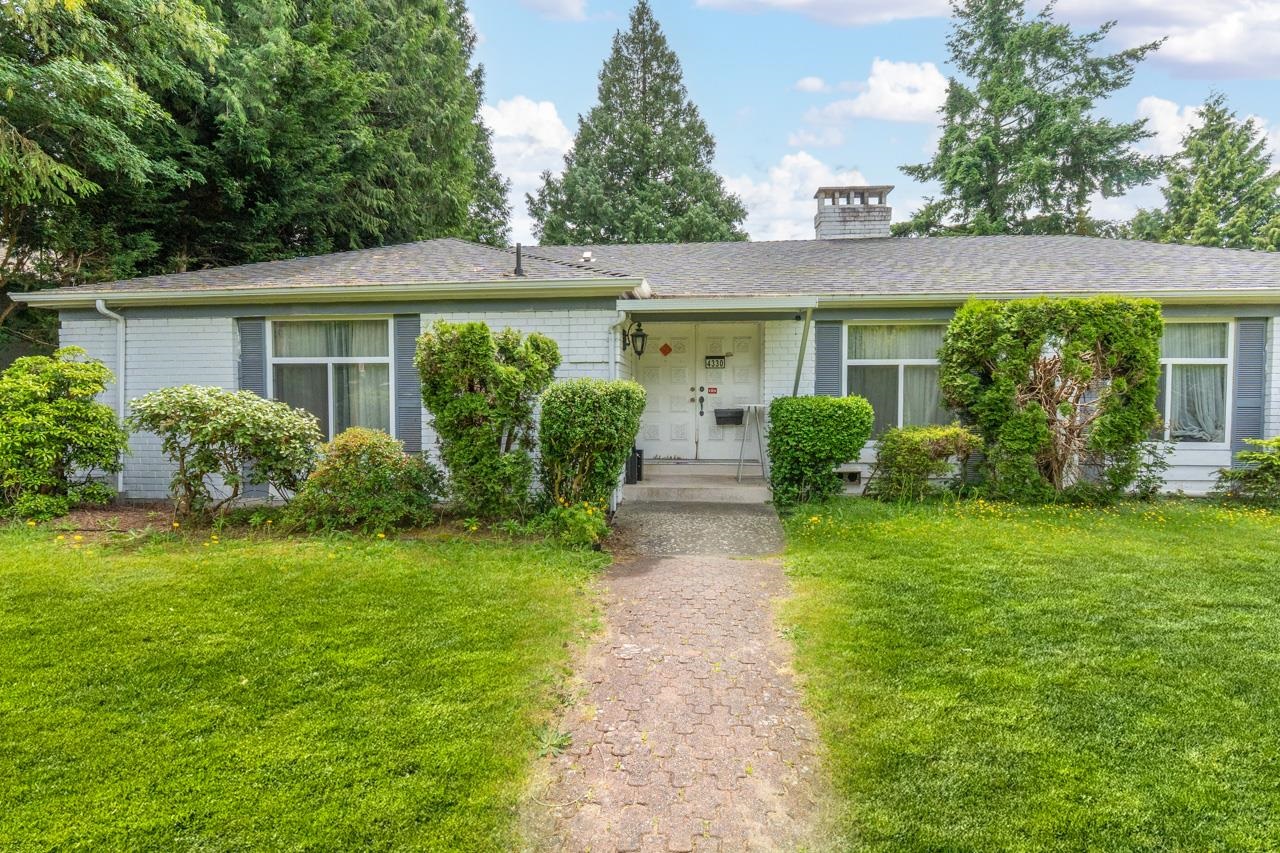
Highlights
Description
- Home value ($/Sqft)$252/Sqft
- Time on Houseful
- Property typeResidential
- StyleRancher/bungalow w/bsmt.
- Neighbourhood
- Median school Score
- Year built1968
- Mortgage payment
Spacious custom-built home in the prestigious Musqueam neighborhood, offering 14 bedrooms and 7 full bathrooms—ideal for large families or multi-generational living. This beautifully finished residence sits on a generous 11,187 sq.ft lot and features a fully finished basement, providing flexible space for entertainment, home office, or guest accommodation. Surrounded by Pacific Spirit Park, Shaughnessy Golf Club, and just minutes from UBC and top private schools like St. George’s and Crofton House. School catchment includes Southlands Elementary and Point Grey Secondary. This is a leasehold non-prepaid property with an annual lease payment of $22,532. Lease expires in 2064.
MLS®#R3018096 updated 2 months ago.
Houseful checked MLS® for data 2 months ago.
Home overview
Amenities / Utilities
- Heat source Forced air, natural gas
- Sewer/ septic Public sewer
Exterior
- Construction materials
- Foundation
- Roof
- Fencing Fenced
- # parking spaces 4
- Parking desc
Interior
- # full baths 7
- # total bathrooms 7.0
- # of above grade bedrooms
- Appliances Washer/dryer, dishwasher, refrigerator, stove
Location
- Area Bc
- View Yes
- Water source Public
- Zoning description Rs1
- Directions B586fc949b3ae8cb18cc066a8dfaeaa0
Lot/ Land Details
- Lot dimensions 11187.0
Overview
- Lot size (acres) 0.26
- Basement information Finished
- Building size 5552.0
- Mls® # R3018096
- Property sub type Single family residence
- Status Active
- Tax year 2025
Rooms Information
metric
- Bedroom 2.794m X 2.642m
Level: Basement - Bedroom 3.835m X 4.267m
Level: Basement - Kitchen 3.785m X 2.87m
Level: Basement - Kitchen 5.944m X 3.886m
Level: Basement - Bedroom 3.353m X 4.597m
Level: Basement - Bedroom 4.597m X 3.581m
Level: Basement - Bedroom 4.597m X 3.734m
Level: Basement - Bedroom 3.988m X 4.877m
Level: Basement - Bedroom 3.759m X 3.785m
Level: Main - Laundry 3.988m X 1.549m
Level: Main - Kitchen 2.464m X 3.15m
Level: Main - Bedroom 1.549m X 4.293m
Level: Main - Bedroom 3.353m X 4.801m
Level: Main - Bedroom 2.565m X 5.994m
Level: Main - Dining room 3.48m X 3.708m
Level: Main - Primary bedroom 3.708m X 7.925m
Level: Main - Bedroom 2.642m X 4.293m
Level: Main - Bedroom 4.648m X 3.835m
Level: Main - Bedroom 4.648m X 2.616m
Level: Main
SOA_HOUSEKEEPING_ATTRS
- Listing type identifier Idx

Lock your rate with RBC pre-approval
Mortgage rate is for illustrative purposes only. Please check RBC.com/mortgages for the current mortgage rates
$-3,731
/ Month25 Years fixed, 20% down payment, % interest
$
$
$
%
$
%

Schedule a viewing
No obligation or purchase necessary, cancel at any time
Nearby Homes
Real estate & homes for sale nearby









