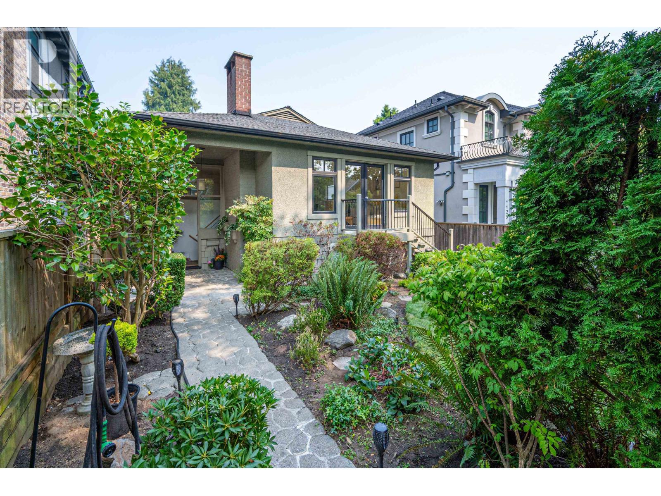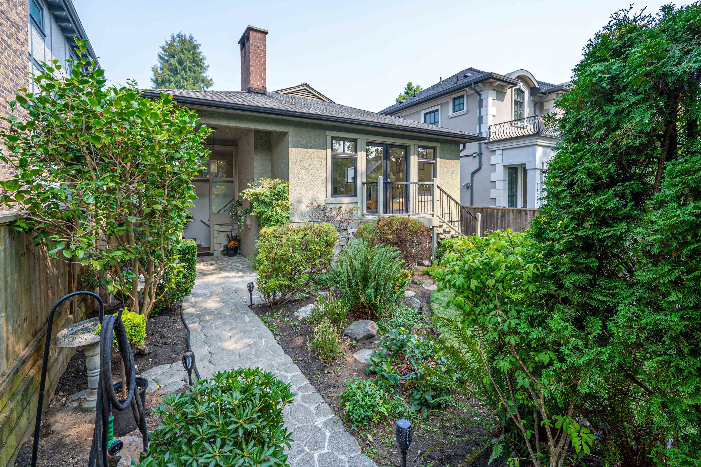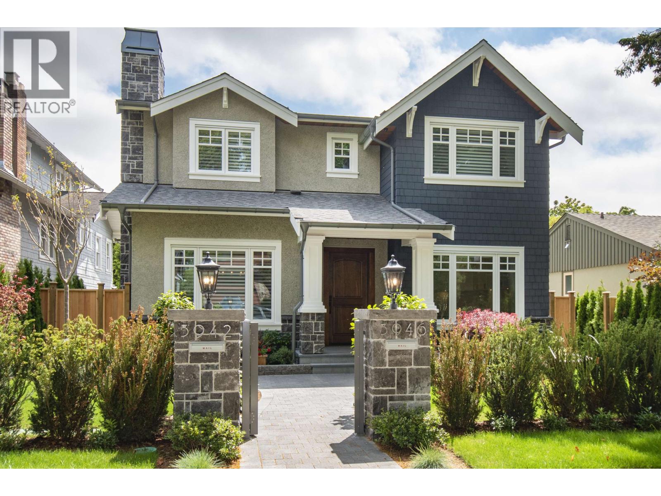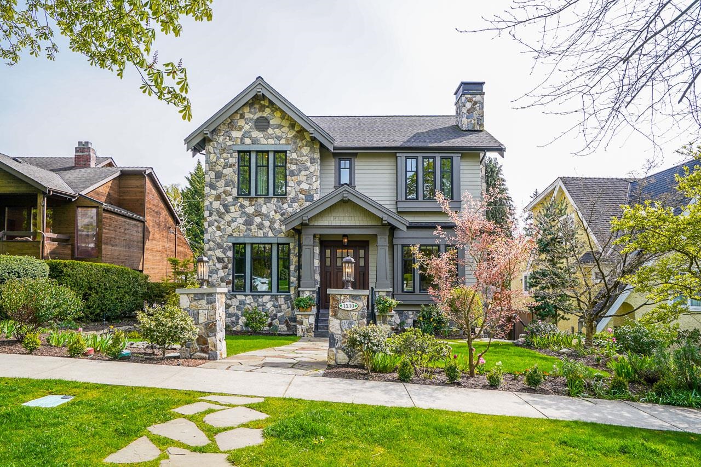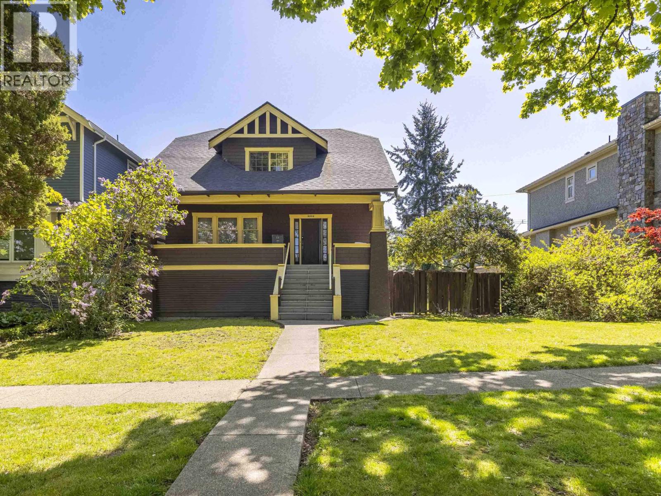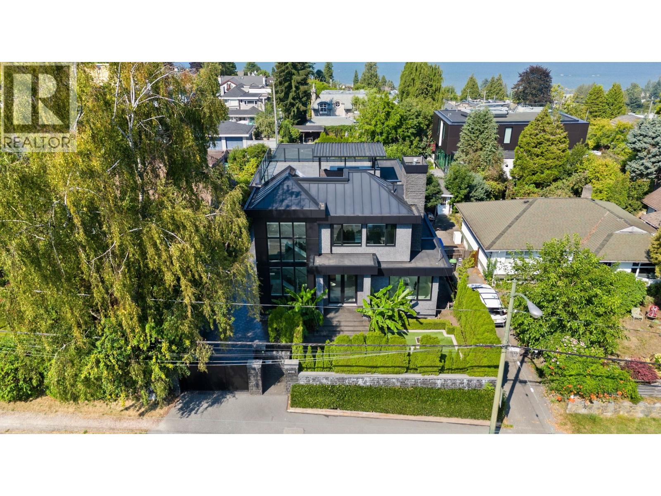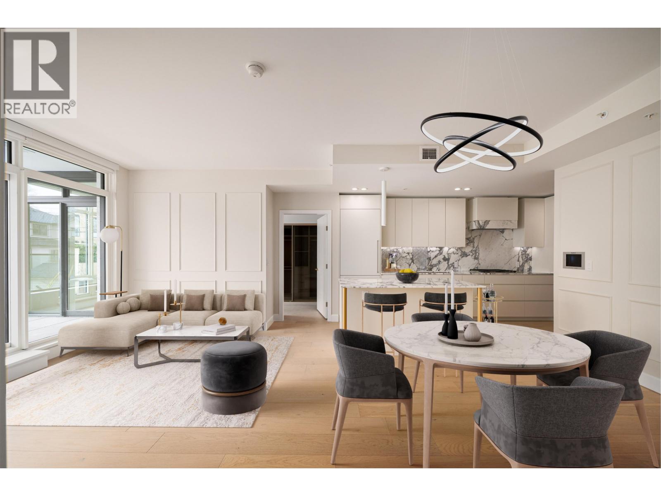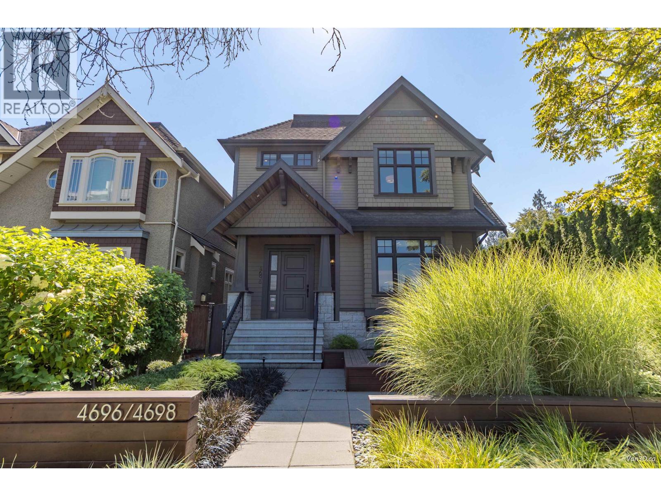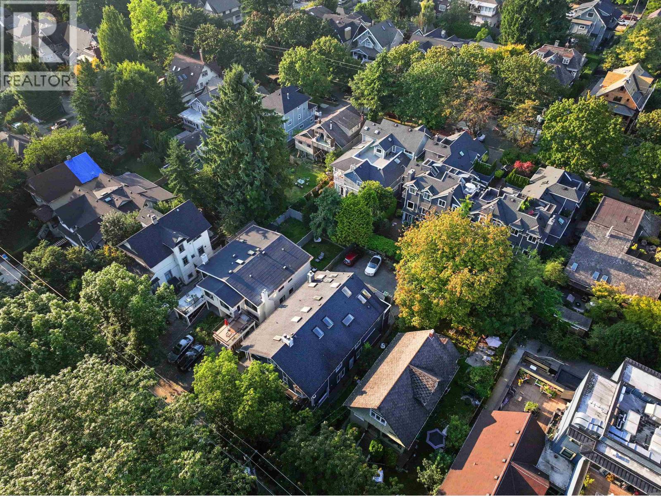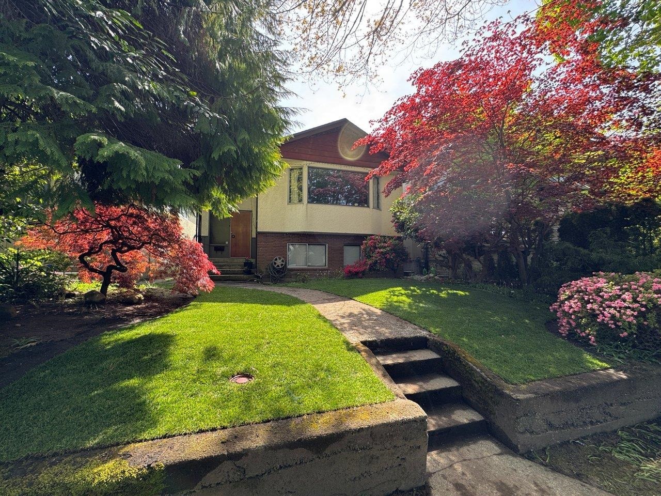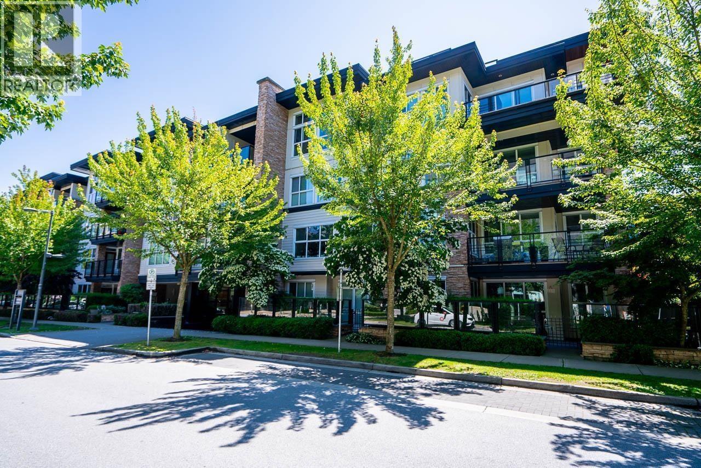Select your Favourite features
- Houseful
- BC
- Vancouver
- West Point Grey
- 4333 Locarno Crescent
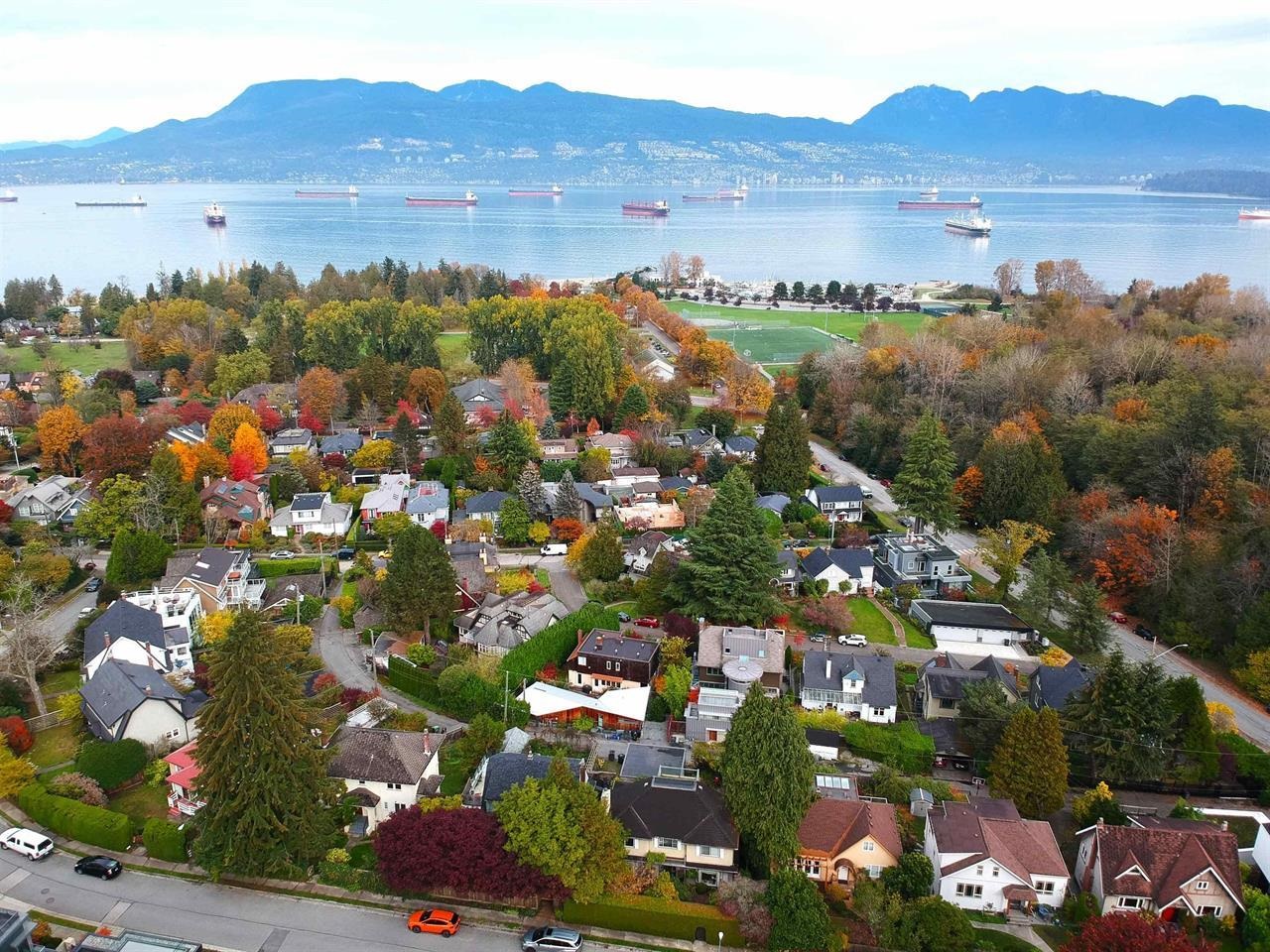
4333 Locarno Crescent
For Sale
143 Days
$3,999,000 $381K
$4,380,000
5 beds
5 baths
3,118 Sqft
4333 Locarno Crescent
For Sale
143 Days
$3,999,000 $381K
$4,380,000
5 beds
5 baths
3,118 Sqft
Highlights
Description
- Home value ($/Sqft)$1,405/Sqft
- Time on Houseful
- Property typeResidential
- Neighbourhood
- Median school Score
- Year built1990
- Mortgage payment
WATER VIEW at Point Grey! Unique floorplan w/4 bedrms up (3 ensuite), mstr w/extensive use of granite & a wonderful roof deck w/gas BBQ outlet, wet bar & fridge. custom kitchen with high end Kitchen-aid appliances Designer custom built in cabinetry incl' leaded glass accent windows & deep set windows for natural light. Self contained accom on the lower level w/sliding glass doors to garden patio. This is an immaculate home & property. well maintained w/professionally landscaped with irrigation & drainage systems. Lord Byng catchment! Rarely available custom designed home fully renovation in 2015 this special pocket of West Point Grey. A beautiful residential neighborhood w/easy access to Queen Mary School,WPG Academy,UBC,Trimble Park, Aberthau & Jericho Beach.
MLS®#R2991901 updated 3 months ago.
Houseful checked MLS® for data 3 months ago.
Home overview
Amenities / Utilities
- Heat source Hot water, natural gas, radiant
- Sewer/ septic Public sewer, sanitary sewer, storm sewer
Exterior
- Construction materials
- Foundation
- Roof
- # parking spaces 2
- Parking desc
Interior
- # full baths 4
- # half baths 1
- # total bathrooms 5.0
- # of above grade bedrooms
- Appliances Washer/dryer, dishwasher, refrigerator, stove, microwave
Location
- Area Bc
- View Yes
- Water source Public
- Zoning description Rs-1
Lot/ Land Details
- Lot dimensions 5200.0
Overview
- Lot size (acres) 0.12
- Basement information Full
- Building size 3118.0
- Mls® # R2991901
- Property sub type Single family residence
- Status Active
- Tax year 2024
Rooms Information
metric
- Kitchen 1.829m X 2.438m
- Bedroom 2.464m X 4.775m
- Laundry 2.565m X 2.438m
- Bedroom 3.073m X 4.013m
Level: Above - Primary bedroom 3.912m X 4.724m
Level: Above - Bedroom 4.115m X 3.175m
Level: Above - Bedroom 3.175m X 4.115m
Level: Above - Dining room 4.775m X 4.115m
Level: Main - Foyer 2.591m X 2.845m
Level: Main - Family room 3.81m X 4.775m
Level: Main - Kitchen 4.115m X 4.902m
Level: Main - Den 3.175m X 3.607m
Level: Main - Living room 5.893m X 3.658m
Level: Main
SOA_HOUSEKEEPING_ATTRS
- Listing type identifier Idx

Lock your rate with RBC pre-approval
Mortgage rate is for illustrative purposes only. Please check RBC.com/mortgages for the current mortgage rates
$-11,680
/ Month25 Years fixed, 20% down payment, % interest
$
$
$
%
$
%

Schedule a viewing
No obligation or purchase necessary, cancel at any time
Nearby Homes
Real estate & homes for sale nearby

