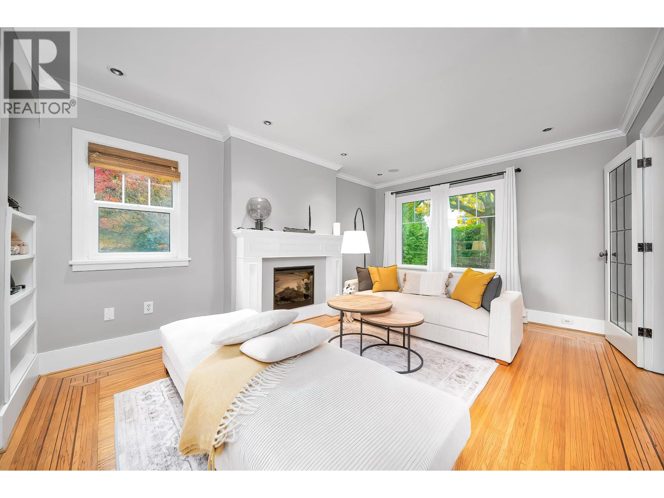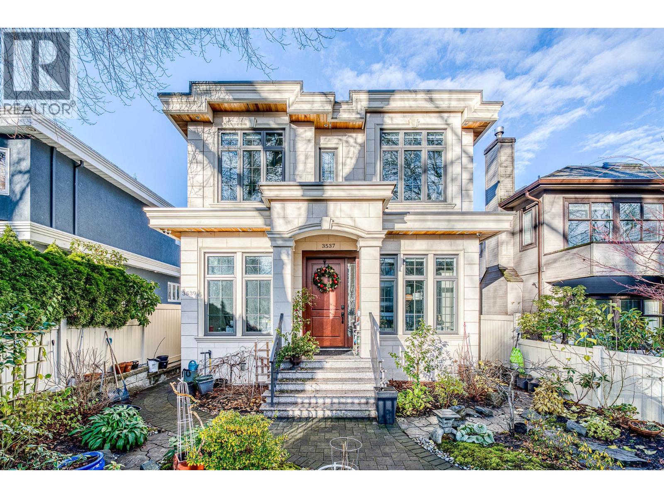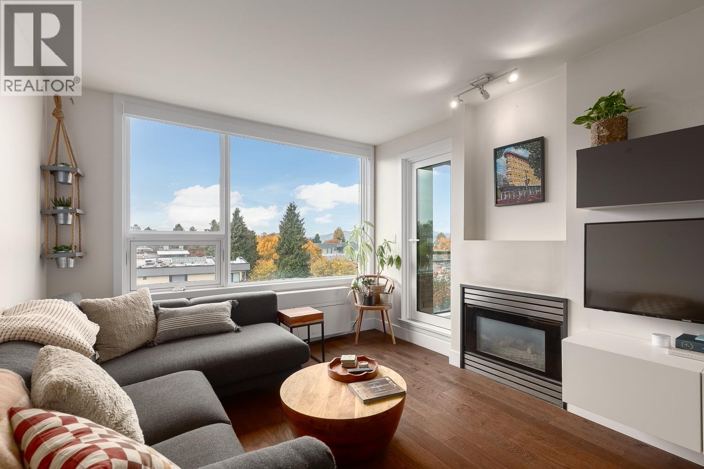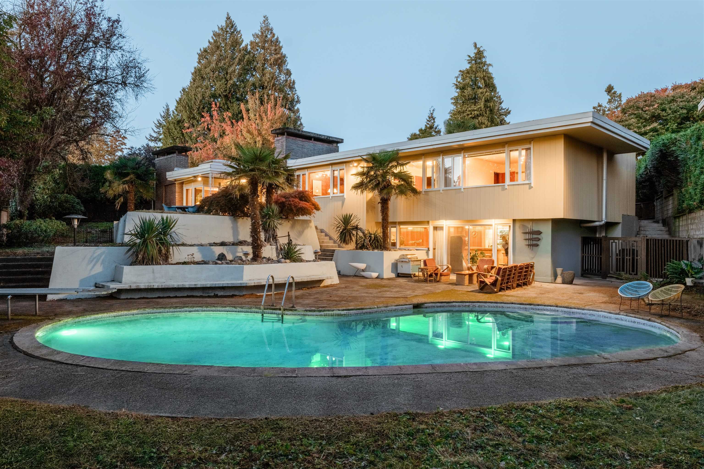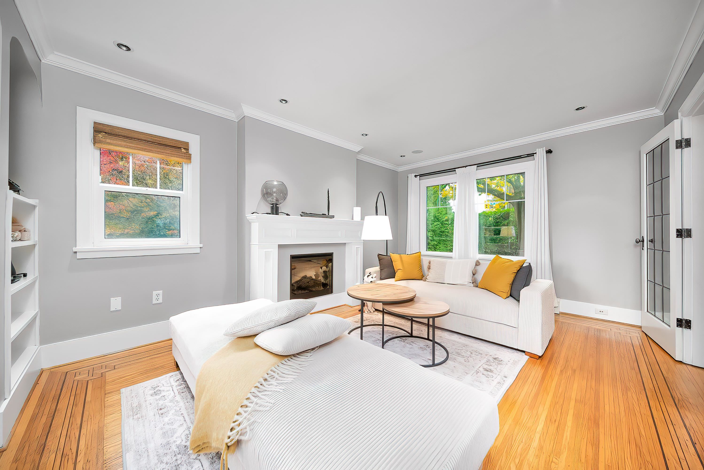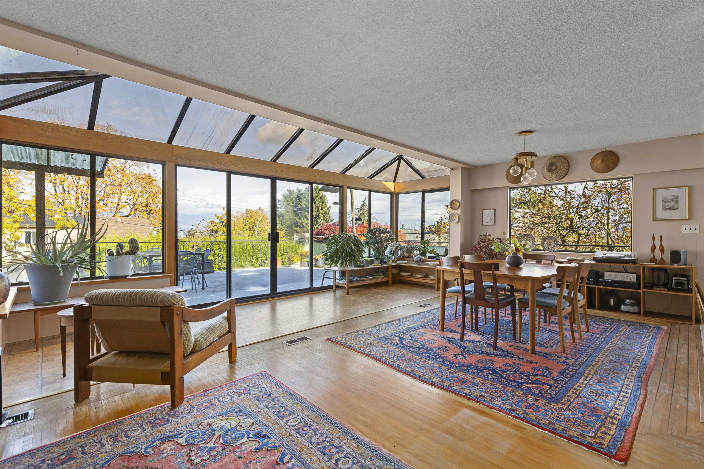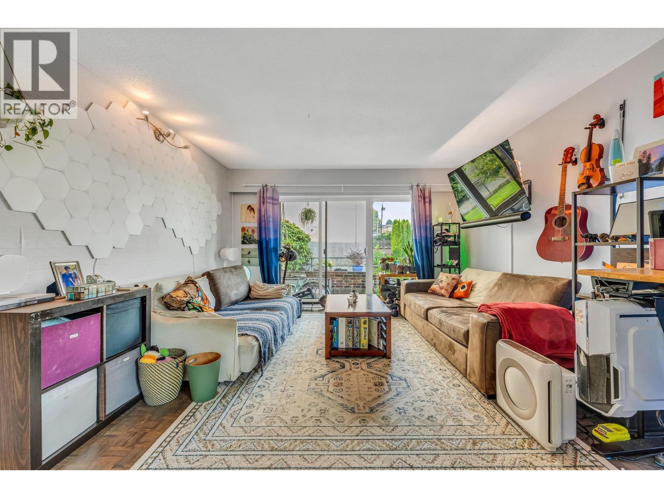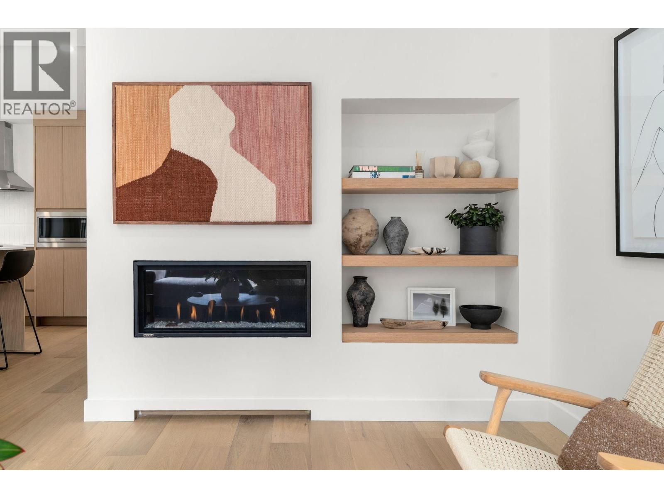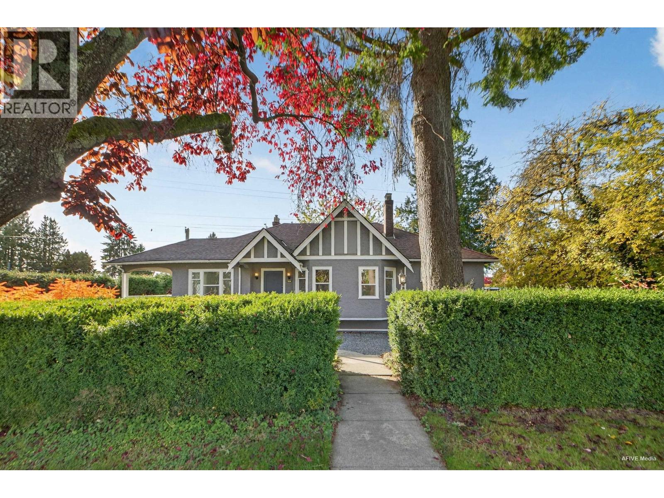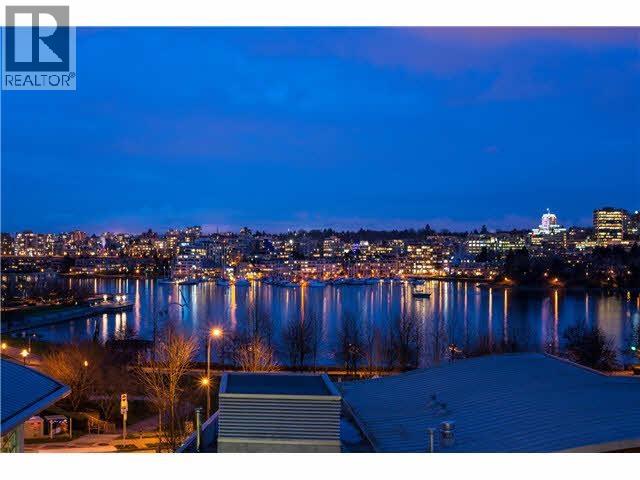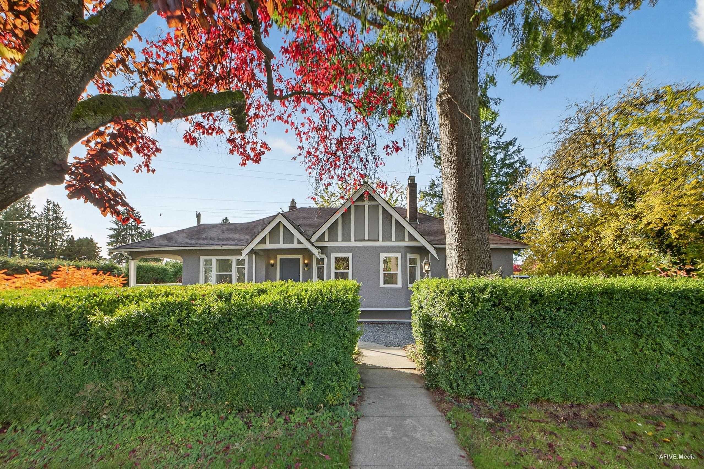- Houseful
- BC
- Vancouver
- Arbutus Ridge
- 4349 Cypress St
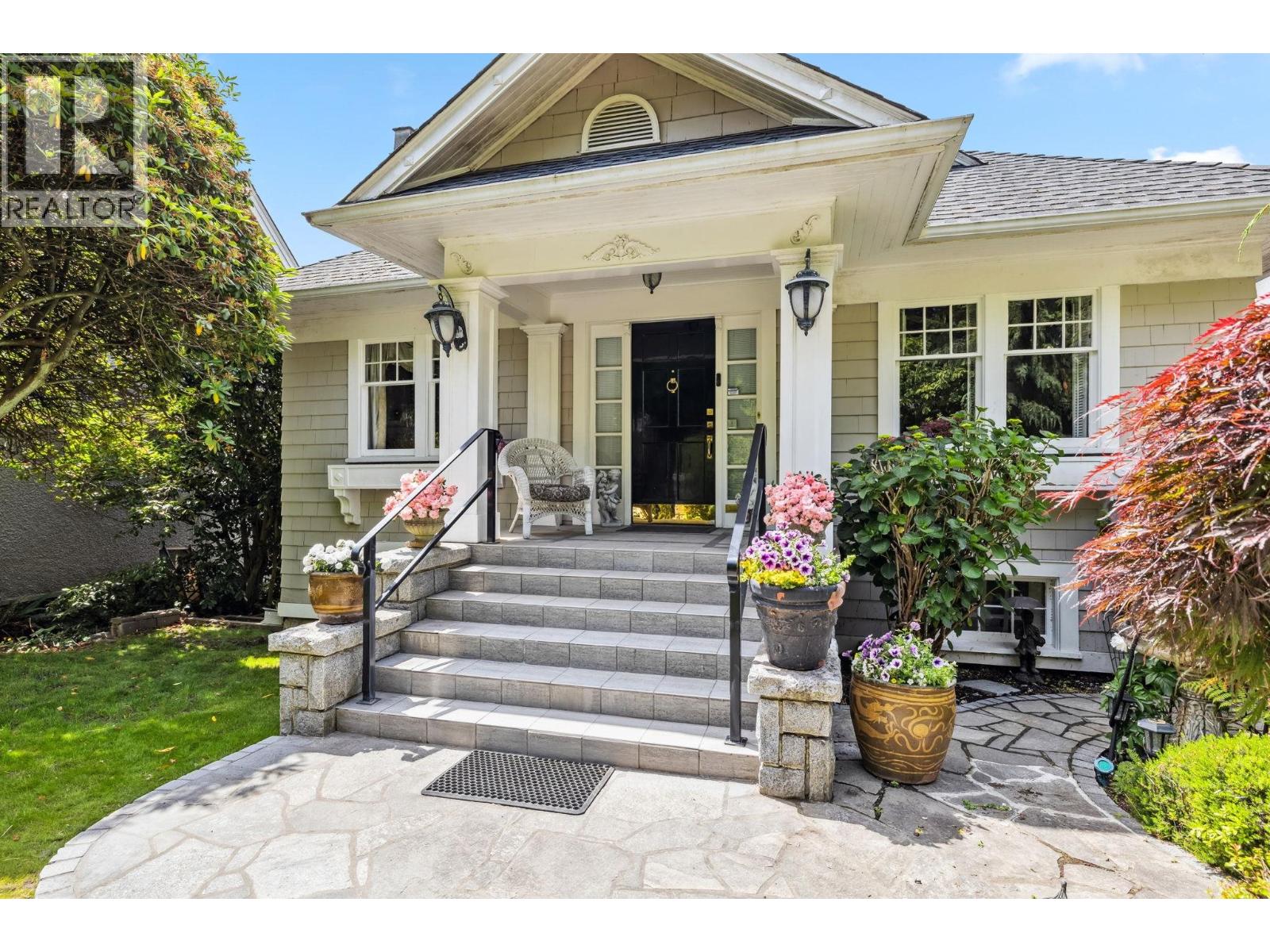
Highlights
Description
- Home value ($/Sqft)$865/Sqft
- Time on Houseful46 days
- Property typeSingle family
- Style2 level
- Neighbourhood
- Median school Score
- Year built1920
- Garage spaces1
- Mortgage payment
Prime West Side Opportunity - Endless Potential in Prestigious Location. Located in one of Vancouver's most sought-after neighborhoods, this exceptional residential property offers rare opportunity to create your dream home in premium location. Situated on a 5,145 square ft lot w back lane access, this property is ideal for reno, full redevelopment, or custom home build. Within catchment area of Shaughnessy Elementary & Prince of Wales Secondary - both highly regarded public schools. Minutes from some of Vancouver's elite private schools. Steps to the Arbutus Club, a premier private athletic & social club. Convenient access to local shops, cafes, & services. Enjoy the charm and tranquility of tree-lined streets in a well- established West Side community. Easy access to UBC, DT & YVR. Call today! *Some pictures virtually staged* (id:63267)
Home overview
- Heat source Natural gas
- Heat type Baseboard heaters
- # garage spaces 1
- # parking spaces 2
- Has garage (y/n) Yes
- # full baths 2
- # total bathrooms 2.0
- # of above grade bedrooms 4
- Has fireplace (y/n) Yes
- Lot dimensions 5145
- Lot size (acres) 0.12088816
- Building size 3466
- Listing # R3048366
- Property sub type Single family residence
- Status Active
- Listing source url Https://www.realtor.ca/real-estate/28870003/4349-cypress-street-vancouver
- Listing type identifier Idx

$-7,995
/ Month

